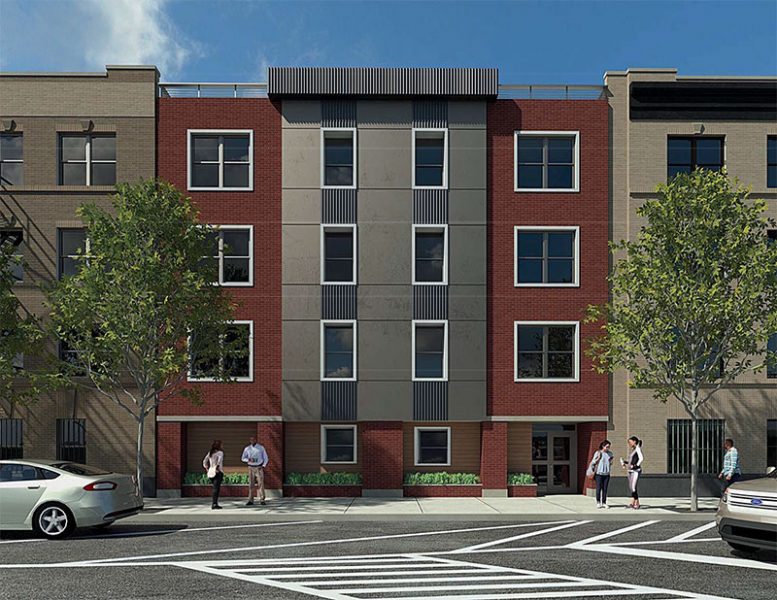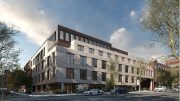Developed in conjunction with the New York City Department of Housing Preservation, 1297 East New York Avenue will soon add a new, ten-unit, affordable residential building to Brownsville, Brooklyn.
The building is expected to rise from an interior lot measuring approximately 4,275 square feet, with about 45 feet of frontage along East New York Avenue.
Preliminary renderings of the structure reveal a four-story building enclosed in red brick masonry and wood paneling, along with grey cementitious paneling. Renderings also reveal what appears to be a roof deck above the building’s fourth floor. Additional amenities or outdoor space at the rear of the project have not been confirmed by the developer.
Construction permits are also not currently available from the city’s Department of buildings.
DeLaCour, Ferrara & Church Architects have been commissioned to design the building.
Subscribe to YIMBY’s daily e-mail
Follow YIMBYgram for real-time photo updates
Like YIMBY on Facebook
Follow YIMBY’s Twitter for the latest in YIMBYnews






Please pardon me for using your space: There is not ceaseless on new design. Now I would like to appeal on rendering. BEAUTIFUL.
And more, because going from ground up fortifying it.
(Thanks to david)