Up Ventures LLC has revealed new renderings in updated proposals to fully renovate and expand Remsen Manor, in Downtown Brooklyn. Located at 186 Remsen Street, the existing structure is one of the oldest buildings within the boundaries of the Borough Hall Skyscraper Historic District.
Designed by HOK in association with HQ Architects and JHPA, permit applications include plans for an eight-story vertical expansion that would elevate the total height of the structure to 14 stories.
Alterations to the facade of the existing structure would include refurbished masonry and terra cotta, new windows, and balconies at the fourth level. Above the building’s seventh floor, developers have also proposed a new crowning elevation with copper cladding, brick chimneys, and a terra cotta pediment.
Above the seventh floor, new portions of the structure are set back about 52 feet to reduce street level visibility. At these levels, the structure’s facade is comprised of aluminum and glass with some terra cotta cladding. The set back also facilitates the construction of a new restaurant-level terrace and balcony.
Within, the development would contain 37 hotel rooms. Dining areas would be located on the ground level, the second floor, and floors eight through ten.
Proposal documents dated January 15, 2019, do not include an estimated date of completion.
Subscribe to YIMBY’s daily e-mail
Follow YIMBYgram for real-time photo updates
Like YIMBY on Facebook
Follow YIMBY’s Twitter for the latest in YIMBYnews

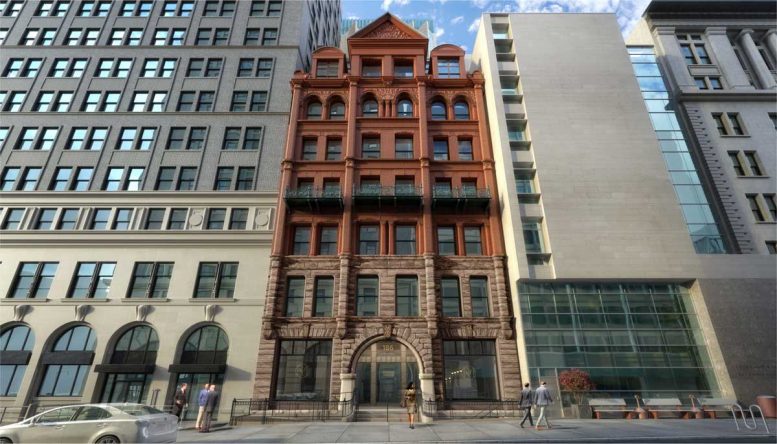
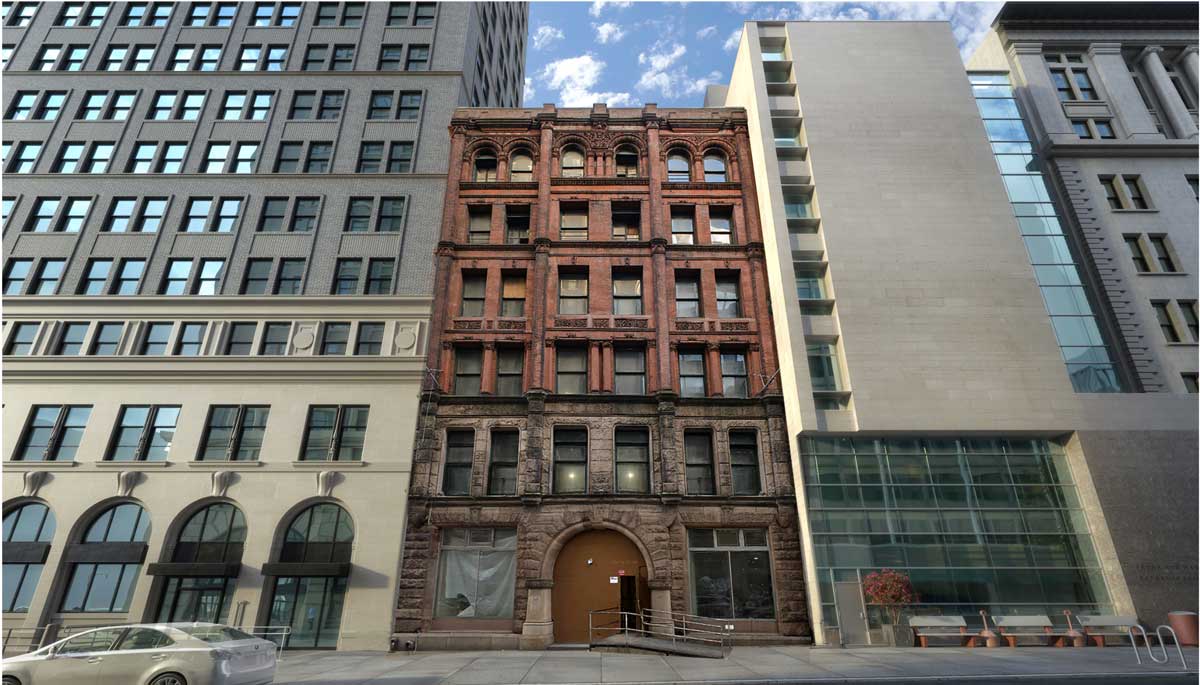
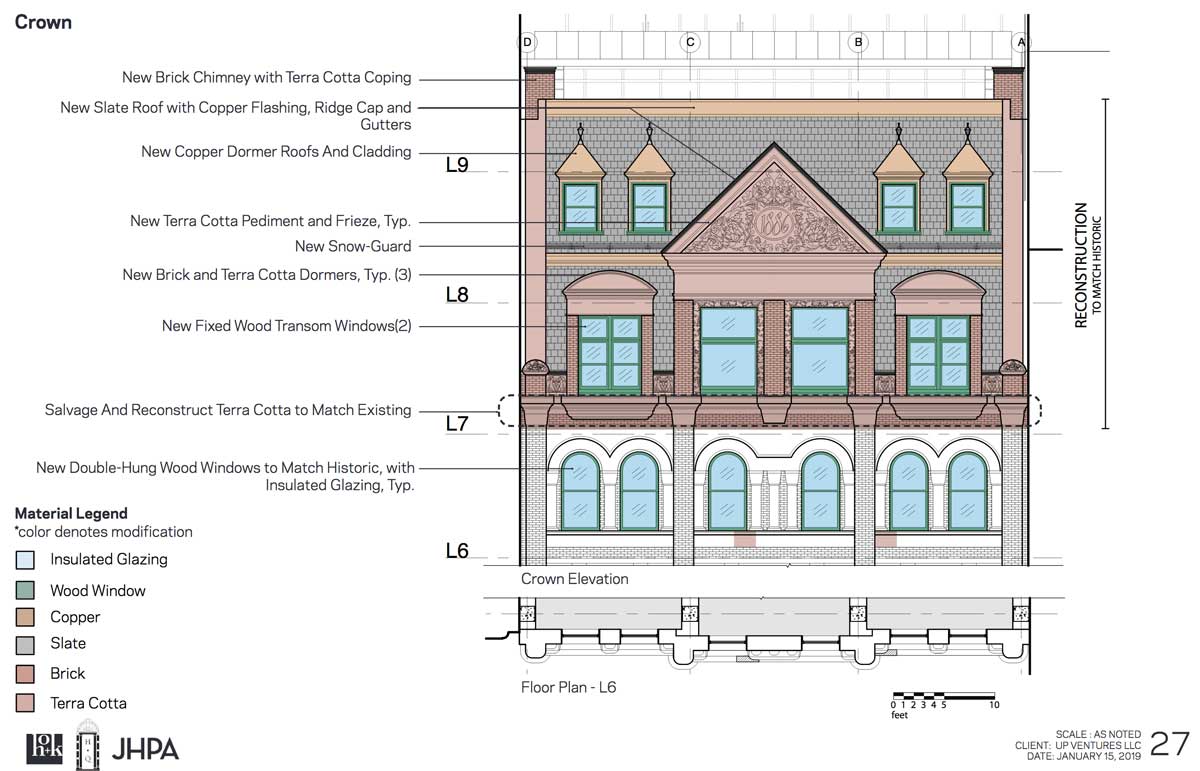
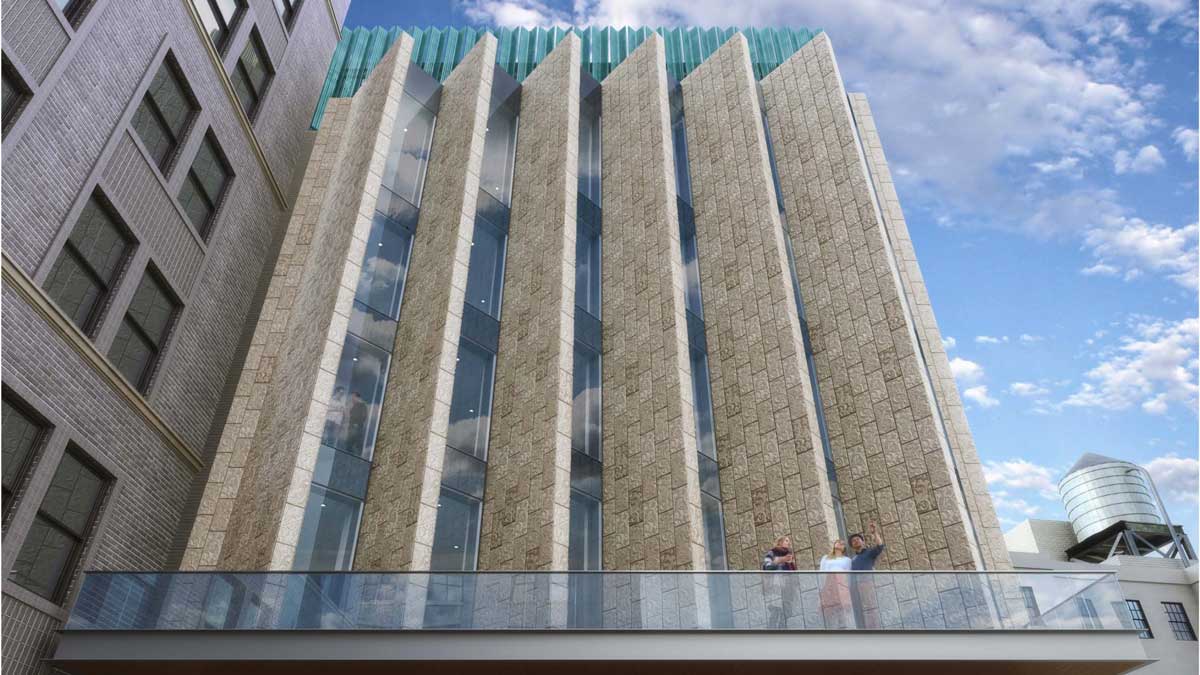
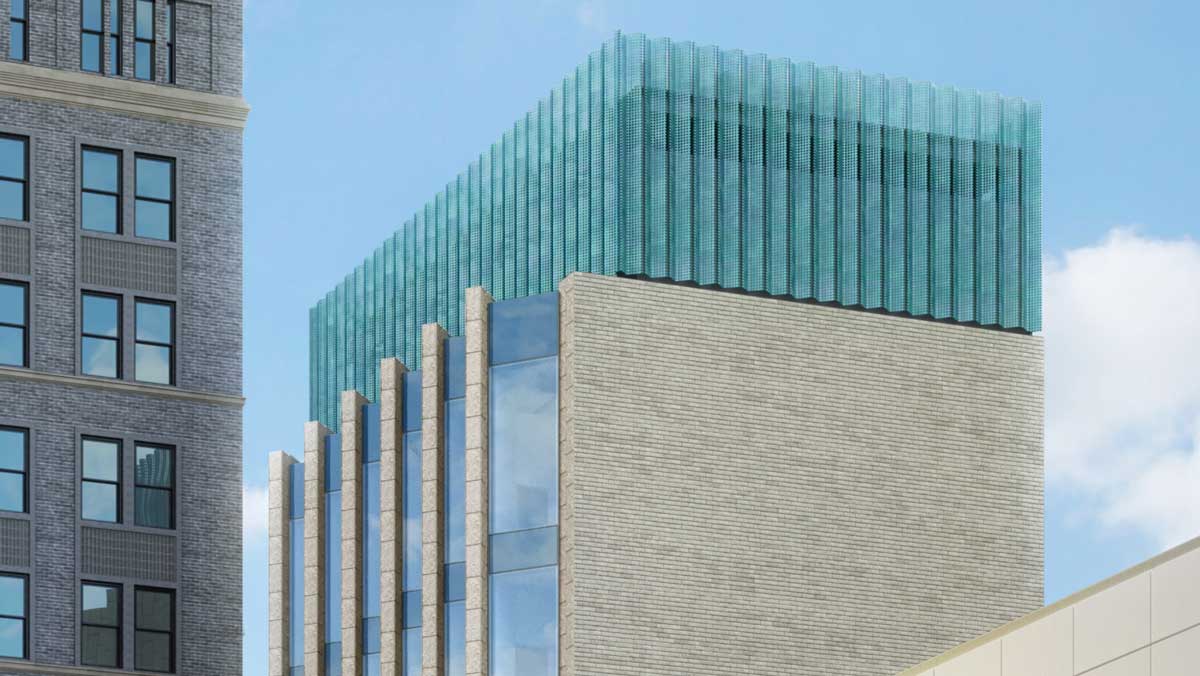
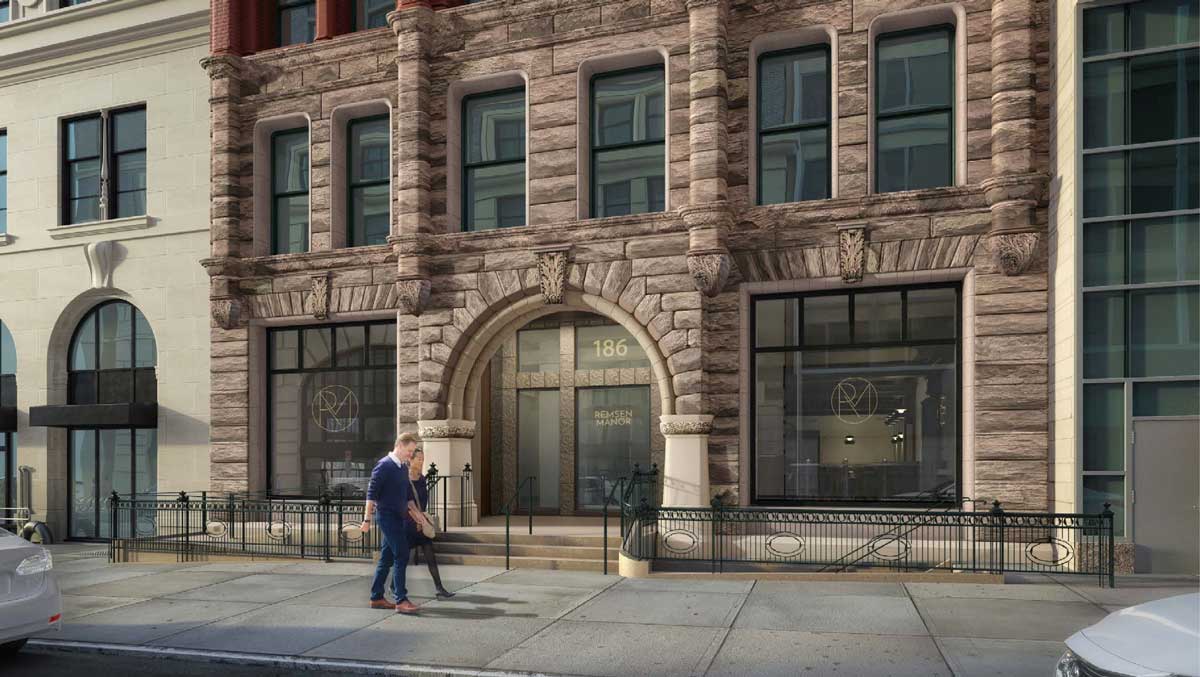



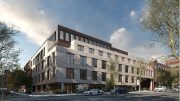
Please pardon me for using your space: I acknowledging to you I’ve seen new beautiful design especially ground floor entrance.
A very dishonest rendering. They never show you the whole building with the addition.
It’s set back 50+ feet and shouldn’t be visible from the street.
Yuck.
This is an awesome project – what the hell are people bitching about?
This is a great project that not only saves, but gives new life to a historical artifact from our city that is vanishing. Manhattan could take a lesson. Even the simple 5 story brick townhouse can be incorporated into something that allows growth but keeps NYC unique.
Glad they are not demolishing the building and happy to see it reused and also not some trash facadectomy.
It’s subject to The Landmarks Commission approvals and rules, so I can see some difficulty with “aluminum and glass” exteriors.
looks great
A thoughtful combination of new and old. I like it,