The exterior curtain wall at 180 East 88th Street is making substantial progress as it swiftly encloses the 31-story reinforced concrete structure. The tower is now the tallest skyscraper on the Upper East Side above 72nd Street, with design by DDG. HTO Architects is serving as the architect of record, and Petersen Tegl, a Denmark-based firm, is in charge of the Kolumba masonry brick facade. The property will yield 100,242 square feet of residential space when complete, averaging 2,088 square feet per unit. There will also be 10,255 square feet of amenities and 1,093 square feet of communal facilities on the lower floor.
Recent photos from Tectonic show the tower’s exterior and the masonry bricks wrapping between the windows and double-height arches.
Forty-eight residential units will be created, including one full-floor penthouse behind the building’s upper arches.
The building’s envelope is adorned with the large, open-air arches that draw inspiration from the Spanish architecture of Antoni Gaudi. Views of Midtown and Billionaire’s Row are easily seen from the upper floors, along with views of Central Park and the sunsets behind the Manhattan skyline.
Amenities for 180 East 88th Street will include a partial basketball court, an indoor soccer pitch, a children’s playroom, a fitness center, residential lounges, and tenant wine storage.
180 East 88th Street is expected to be completed by the end of 2019.
Subscribe to YIMBY’s daily e-mail
Follow YIMBYgram for real-time photo updates
Like YIMBY on Facebook
Follow YIMBY’s Twitter for the latest in YIMBYnews

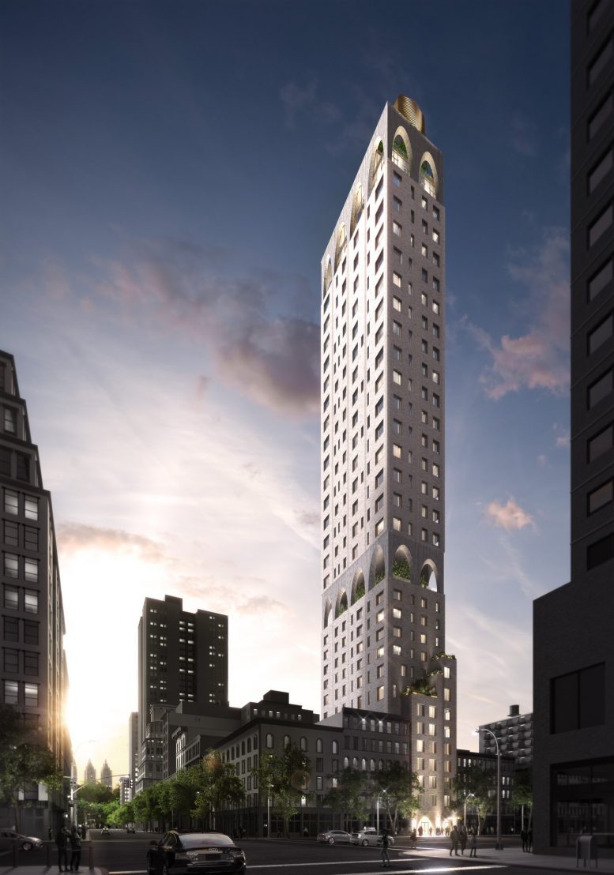
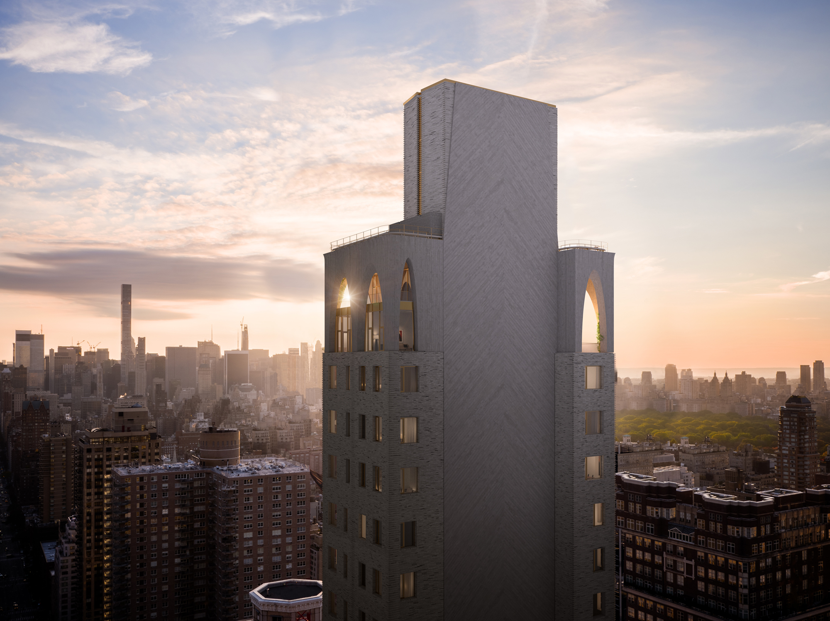
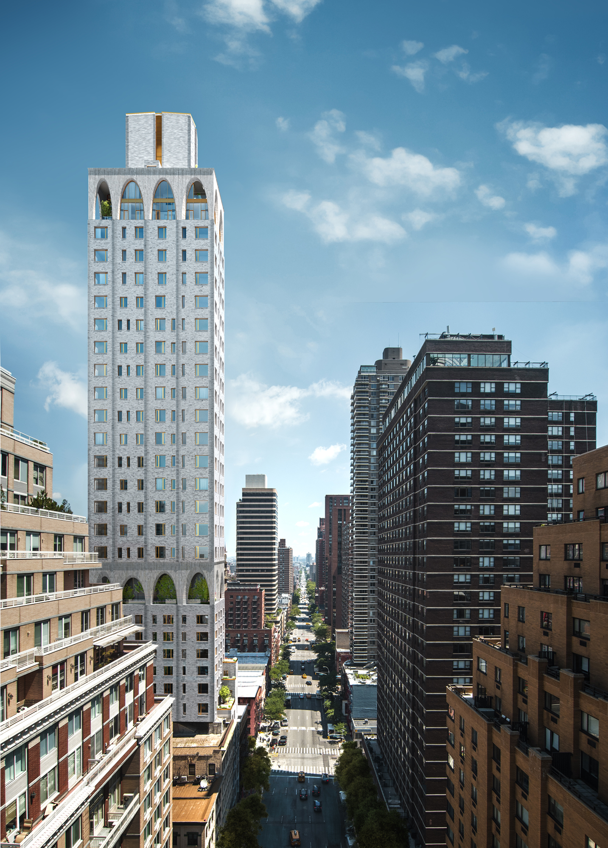
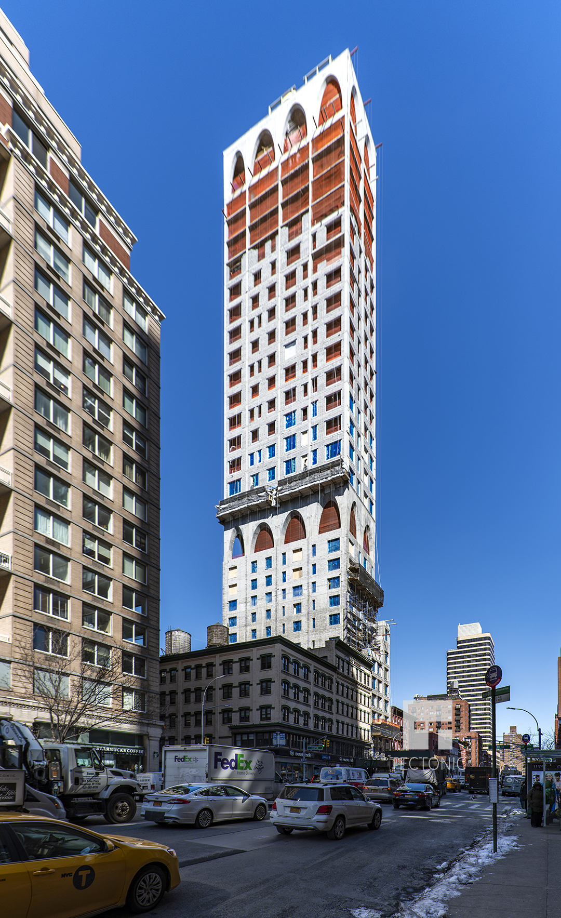
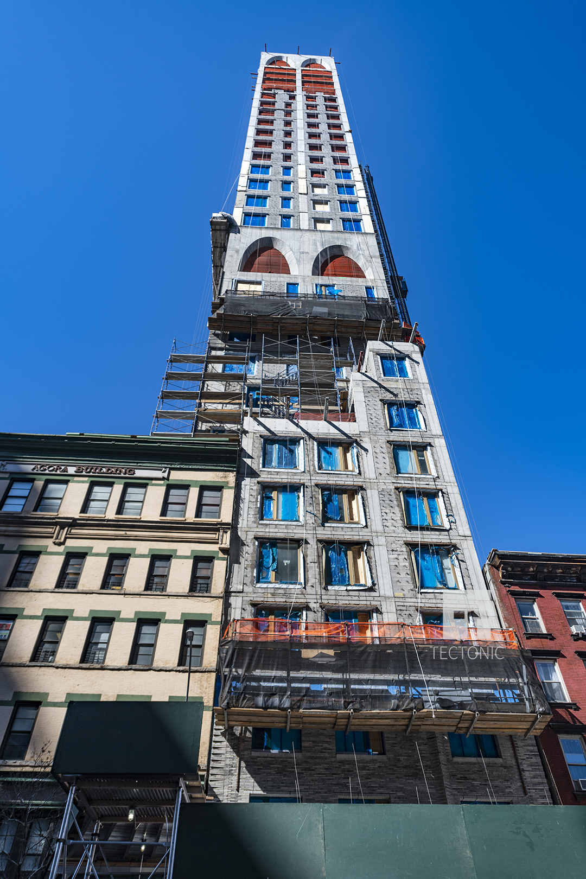
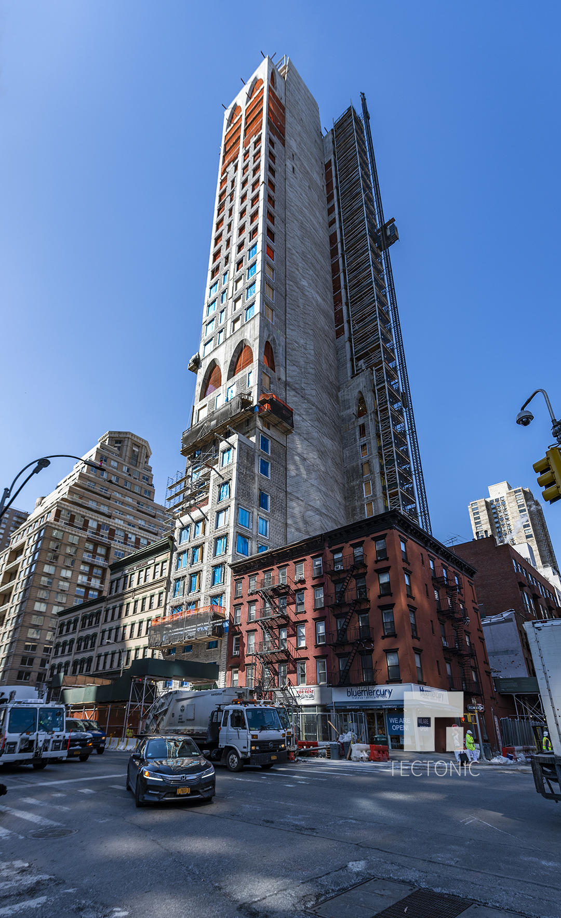

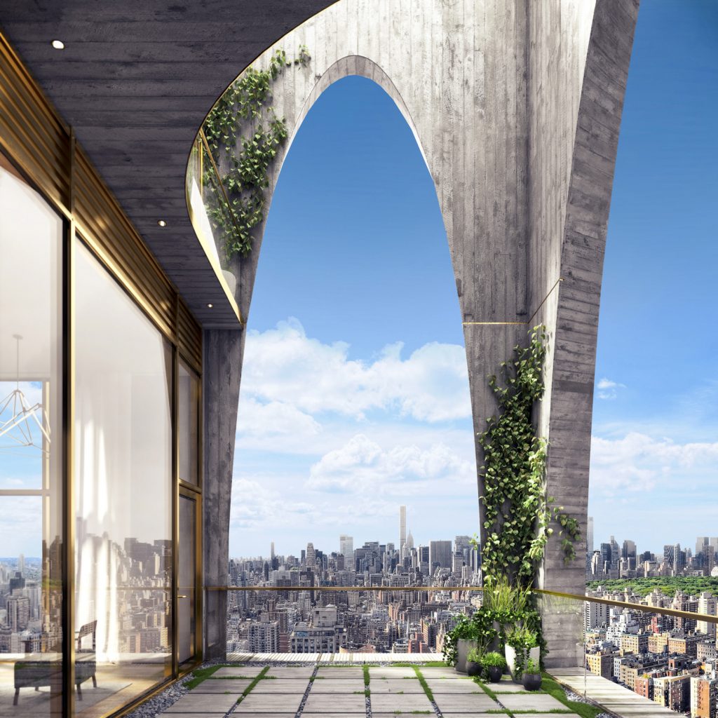




Please pardon me for using your space: I don’t know what happened when achromat or monochromat see your progress. At least arches will be cleared for sure. (Thank you)
Pretty good for the uptight upper East-Side
Wow 31 stories for only 48 units, how disgusting.
Calling this building “Gaudiesque” is totally ridiculous.
Gaudi—no way! It is an ugly structure with no esthetic value; totally out of sync with the surrounding neighborhood. Windows are small in 90% of the building and way too much concrete/ stone.
A pale palimpsest of Gaudi at best.
Catenary-form meets Vegas, or bad Niemeyer is a more apt description.
Anyone comparing this monster to Gaudi must have never been on Barcelona or should seek an eye exam. This building for the ultra rich simply is ugly and ruins the look of the UES.
I can only wonder how it was approved by the city!
What am I missing with these now ubiquitous “Please pardon me for using your space…” comments? Is it an ongoing goof? Is it terrible translation? Help me with this!
You are missing nothing as I, too, have wondered about this shallow grammatically-challenged creep. He /she must have a whole day with nothing to do except write these moronic comments…over and over. These are dopey and add nothing to any conversation. I just wish he’d go back to school and let us once again use our “space” intelligently.
I live a half-block away from this stunningly vulgar monstrosity. With many previous tasteful high-rise “builds” surrounding this new f**k you to the neighborhood, it is clear that much cash must have changed hands among key personnel in the entities involved in getting this horror approved.
Anything but Gaudí…
Poor comments……and the building is not yet finish…dddg do some of the best work in this f*** conservative city that hate rich…yes rich… they pay your salary
A hideous building and a truly awful addition to the neighborhood. I really can’t believe anyone would buy here. City should be ashamed that this actually got approved especially with all the legal battles regarding zoning and the best efforts put forth by the Carnegie Hill Neighbors Association and Ben Kallos. NYC’s skyline will be forever changed and not for the better. Residents of the city should be involved in all efforts to curb super tall skyscrapers!!
have you ever been to barcelona?!!