An updated preliminary rendering has been revealed for 41-05 29th Street. The site is located in Long Island City, Queens and will eventually be home to a 24-story mixed-use residential development with ground-floor retail. An excavator and a piling machine were also seen on the triangular corner lot. The property sits at the confluence of 29th Street and 41st Avenue and also happens to be located across the street from Queens Plaza Park, which will become the second-tallest building in the downtown neighborhood upon completion. The tower at 41-05 29th Street is being designed by Fogarty Finger and developed by SB Development Group.
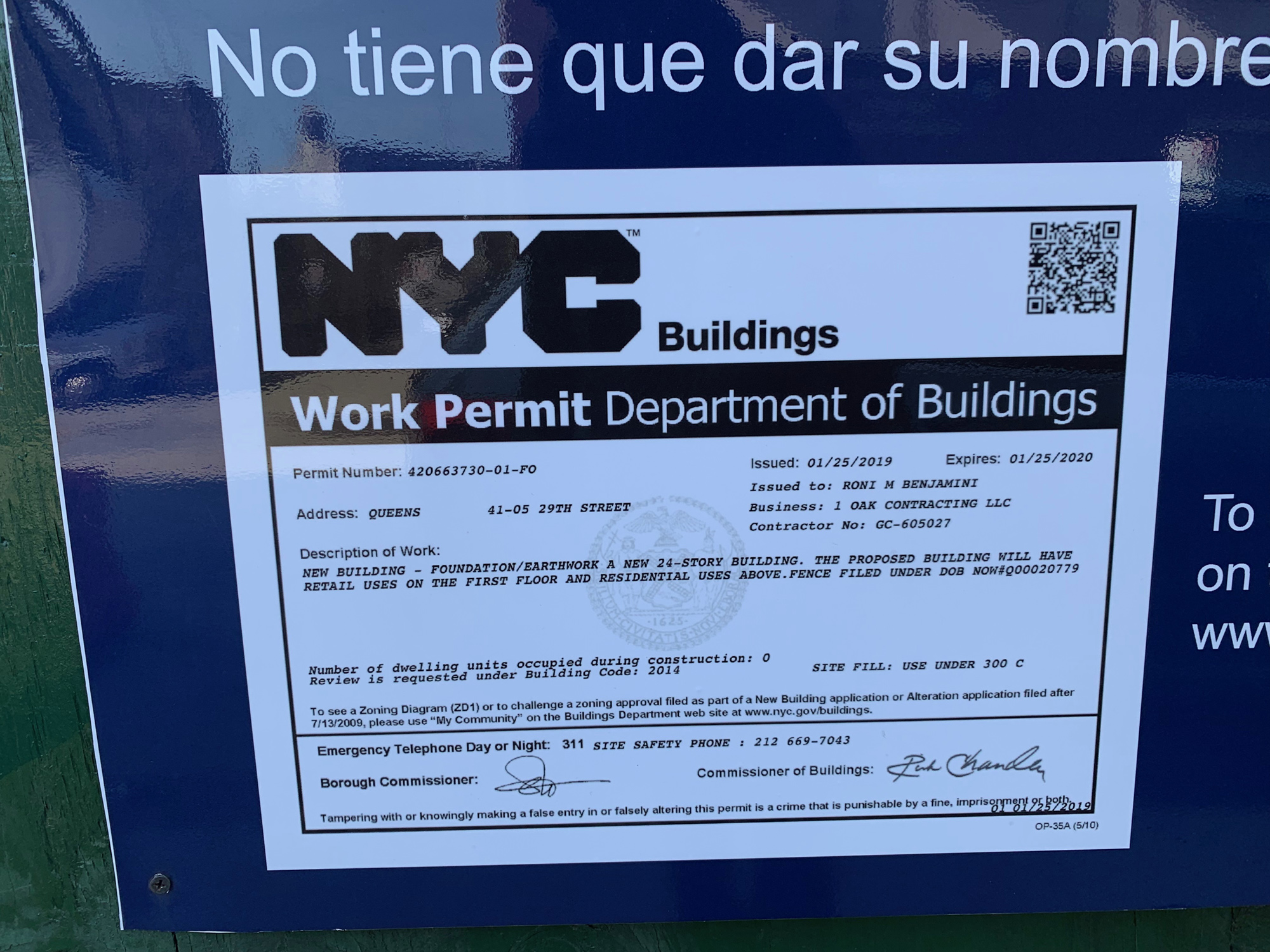
Work permits show this will be a 24-story mixed-use residential and retail building. Photo by Tectonic.
Excavation had not begun yet for the upcoming 290-foot-tall structure, but should get underway within the next few weeks. The project will yield approximately 69,980 square feet. Ground-floor retail will take up about 2,050 square feet, while 66,940 square feet will be dedicated toward the proposed 84 residential units, averaging 797 square feet each. Amenities for the building will include a fitness center, lobby, library, children’s lounge, on-site storage, and 41 bicycle parking spaces.
Access to the E, M, and R trains at Queens Plaza is two blocks away, while the 7, N, and W trains are five blocks away at the Queensboro Plaza subway station.
A completion date for 41-05 29th Street has not been formally announced yet.
Subscribe to YIMBY’s daily e-mail
Follow YIMBYgram for real-time photo updates
Like YIMBY on Facebook
Follow YIMBY’s Twitter for the latest in YIMBYnews

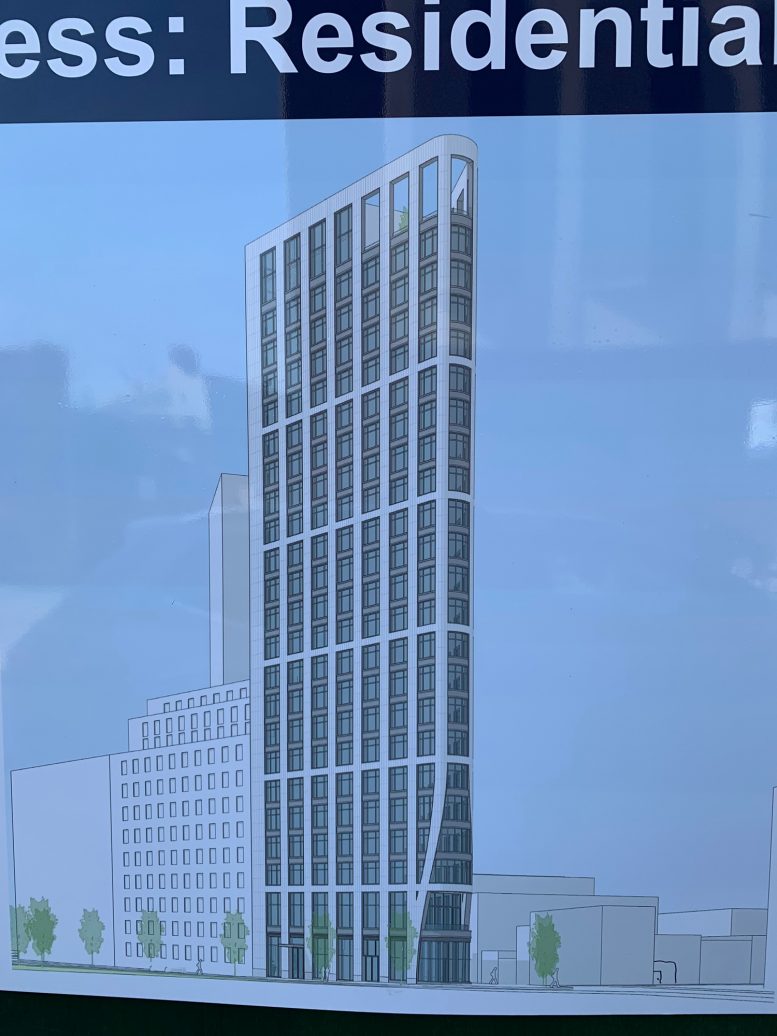

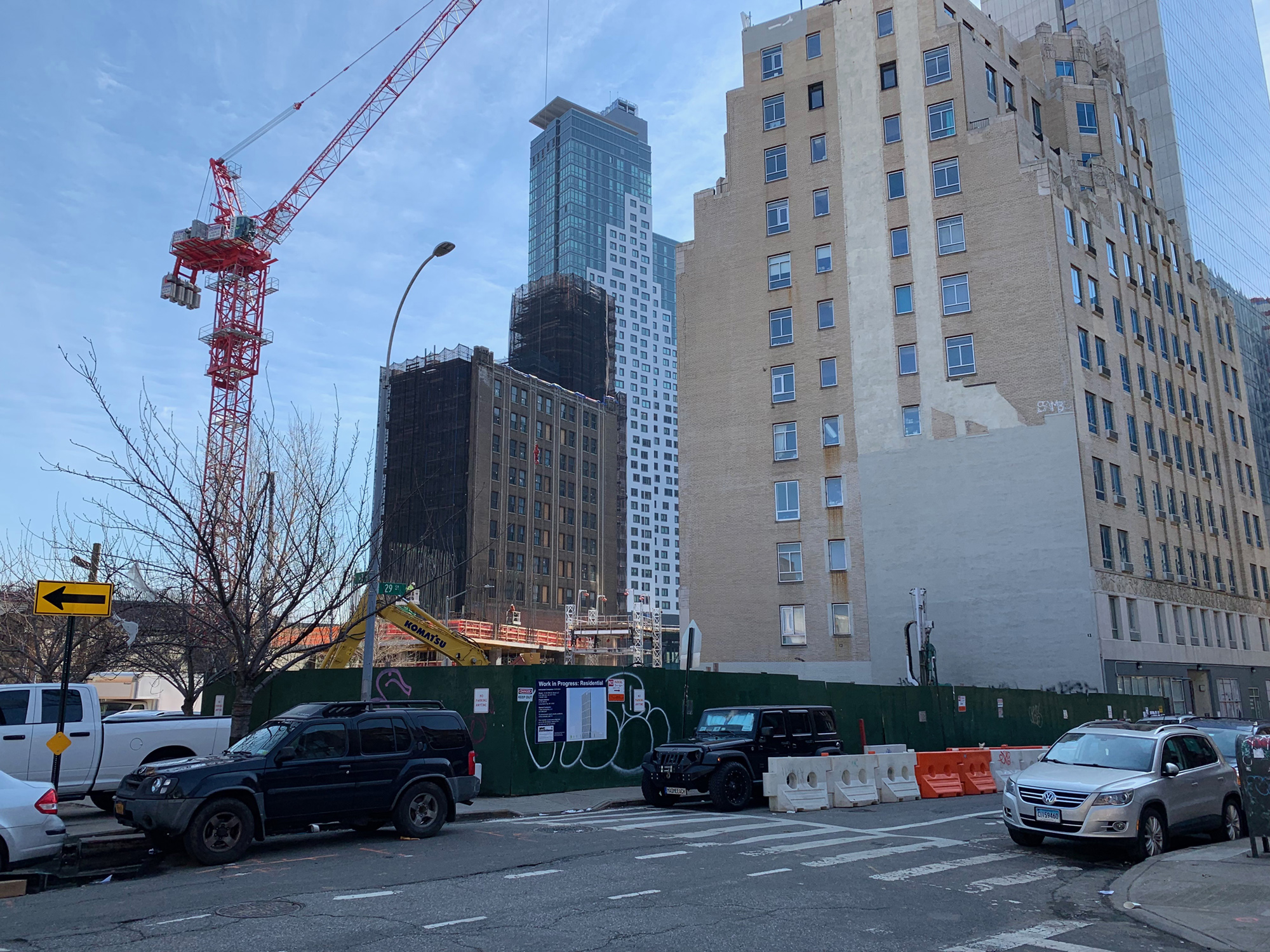

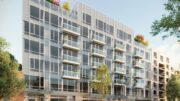
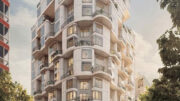

Please pardon me for using your space: Young structure not appear, but details appeared here I’m glad that you reported. (Thanks to Tectonic)
Farewell Dena’s
The Flatiron Building of Great Queens!!!
This is my job. Excavation has definitely begin since im the one doing it. PILES
How do you apply?