Excavation work is underway at 50 Trinity Place in the Financial District, where a ground-up, 28-story Aloft Hotel will soon rise. The upcoming reinforced concrete building will yield 173 rooms and 77,310 square feet of newly built space. Plans also call for a ground-floor restaurant adjacent to the lobby, as well as a fitness center on the second floor and seven to eight rooms per floor up to the last occupiable level. Peter Poon Architects is the designer of the tower while FIT Investment Corporation is the developer. The site was previously purchased for $15 million from Sam Chang in 2012.
The site is located at the corner of Trinity Place and Rector Street, and sits diagonally from Trinity Church. FXCollaborative’s residential skyscraper at 77 Greenwich Street is quickly rising to the south on the same parcel of land. Peter Poon’s design features a contemporary aesthetic with a contrasting color palette between the dark-colored, seven-story podium and the white exterior panels and glass windows of the main tower, which rises from the eighth-story setback.
A sleek metal canopy will jut out over the sidewalks and curve upward toward the double-height glass atrium. This will house the main lobby, whose doors will face directly toward Trinity Church. Aloft Hotels will have their main logo on the eastern elevation of Trinity Place.
The interior renderings below show an eclectic mix of color, textures, furniture, materials, and patterns.
A completion date for 50 Trinity Place has not been announced, but sometime in 2020 seems plausible.
Subscribe to YIMBY’s daily e-mail
Follow YIMBYgram for real-time photo updates
Like YIMBY on Facebook
Follow YIMBY’s Twitter for the latest in YIMBYnews

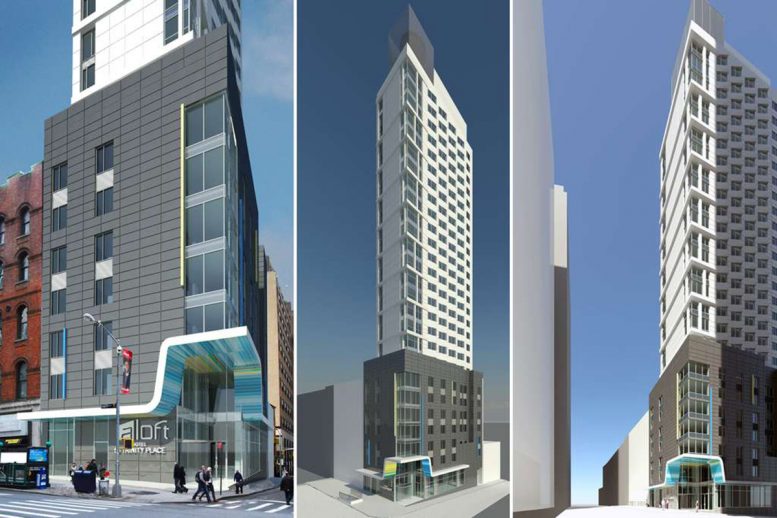

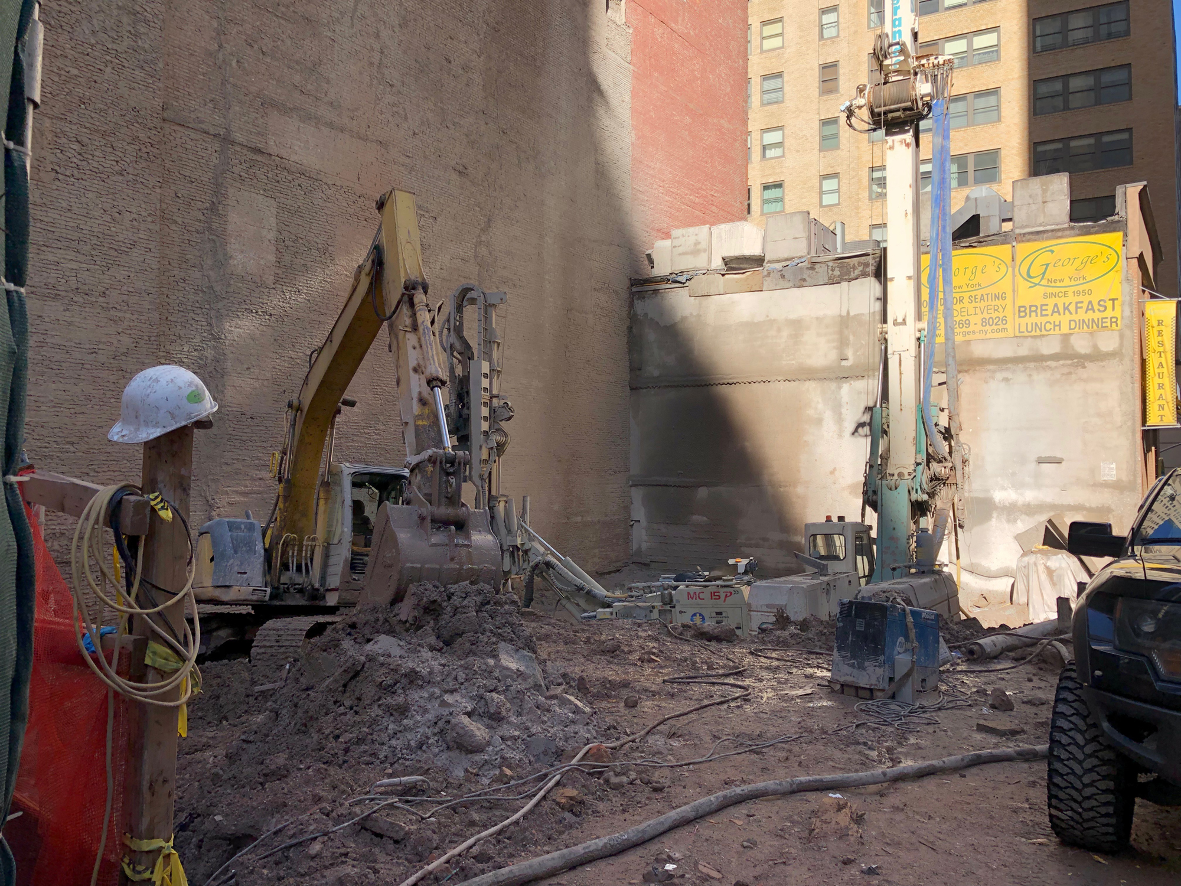

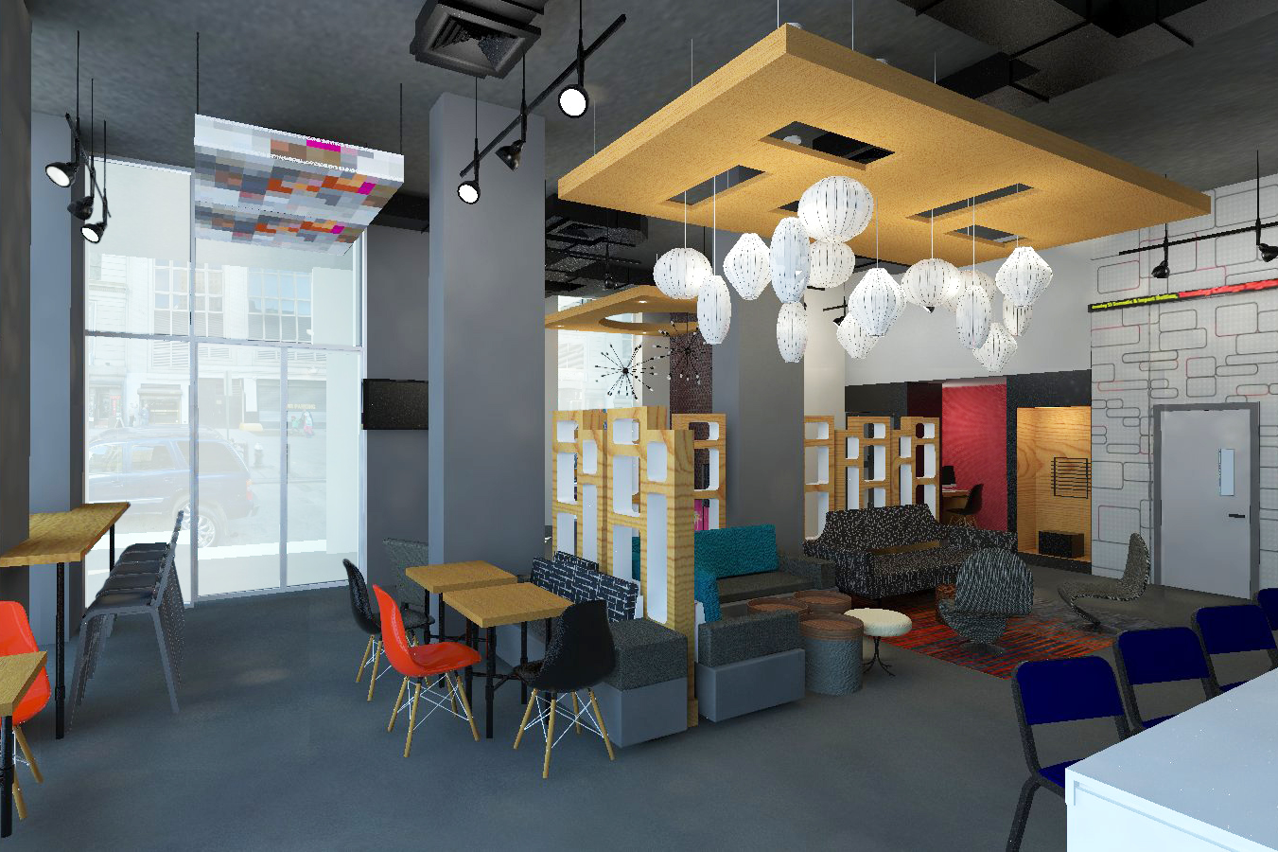
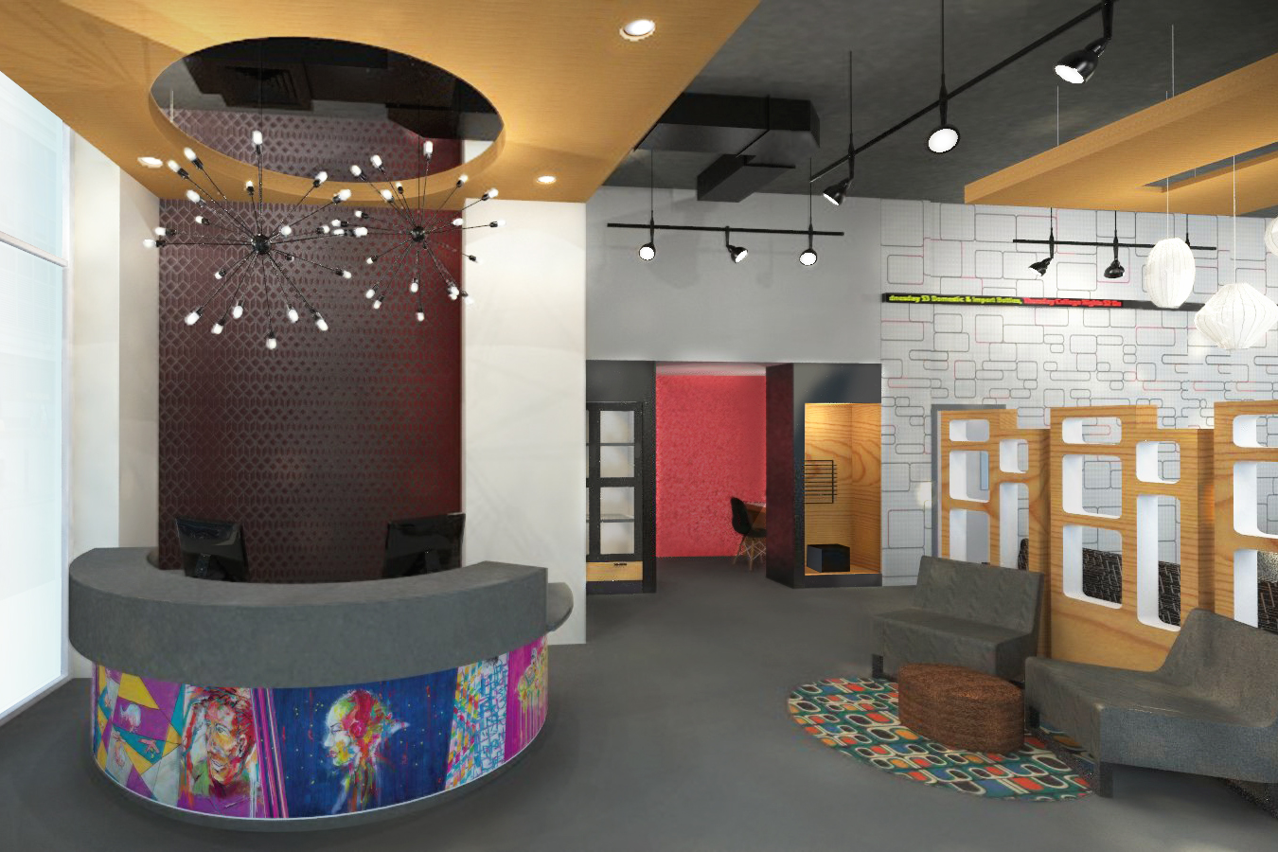
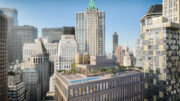
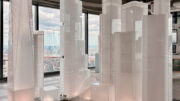
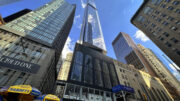
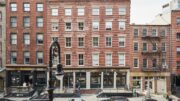
One of the sides with a protected view of Trinity Church is mostly windowless. An odd choice.