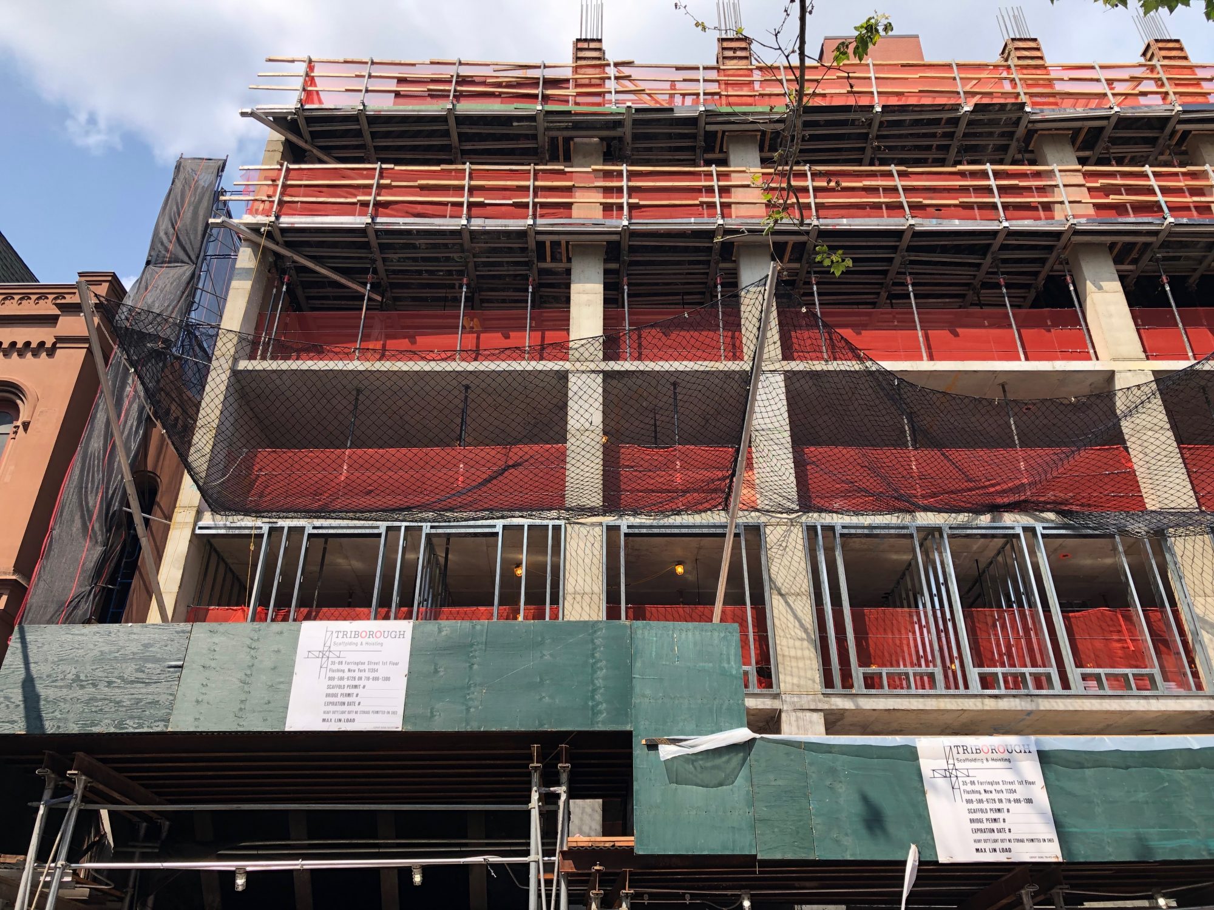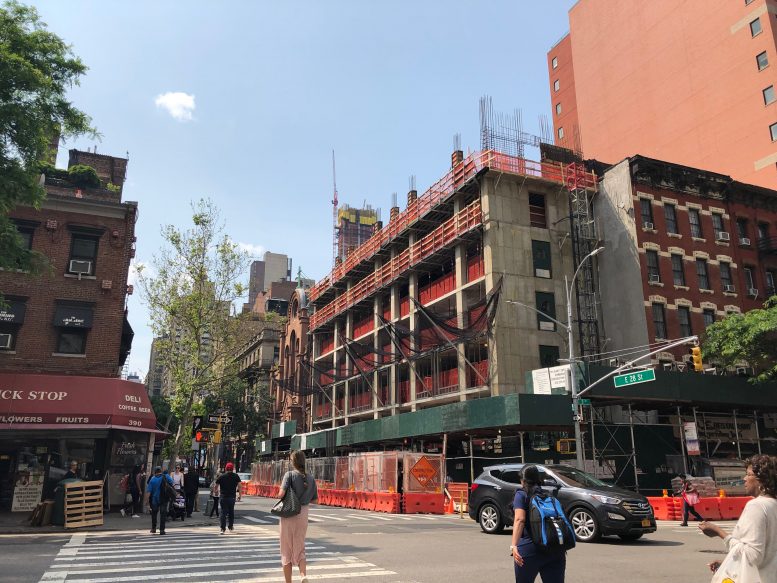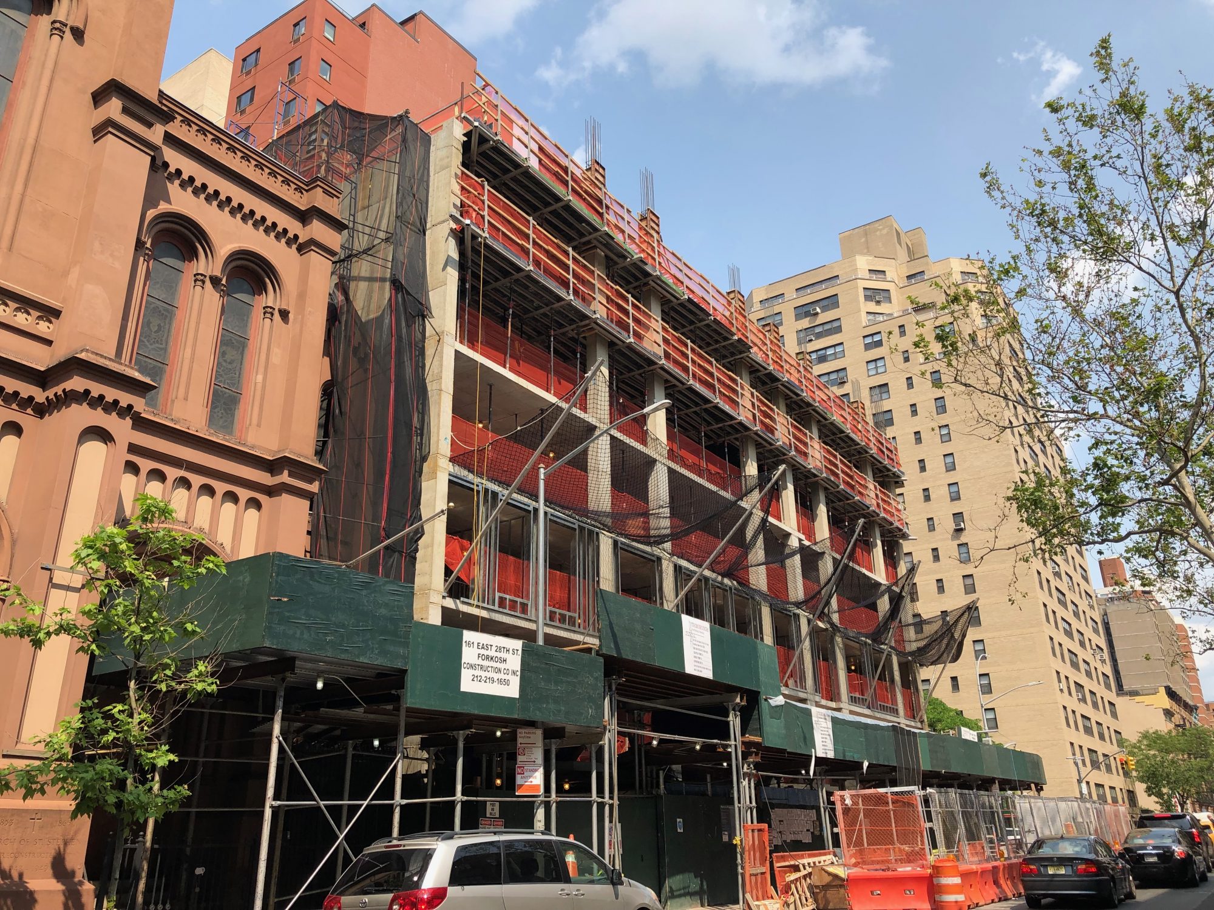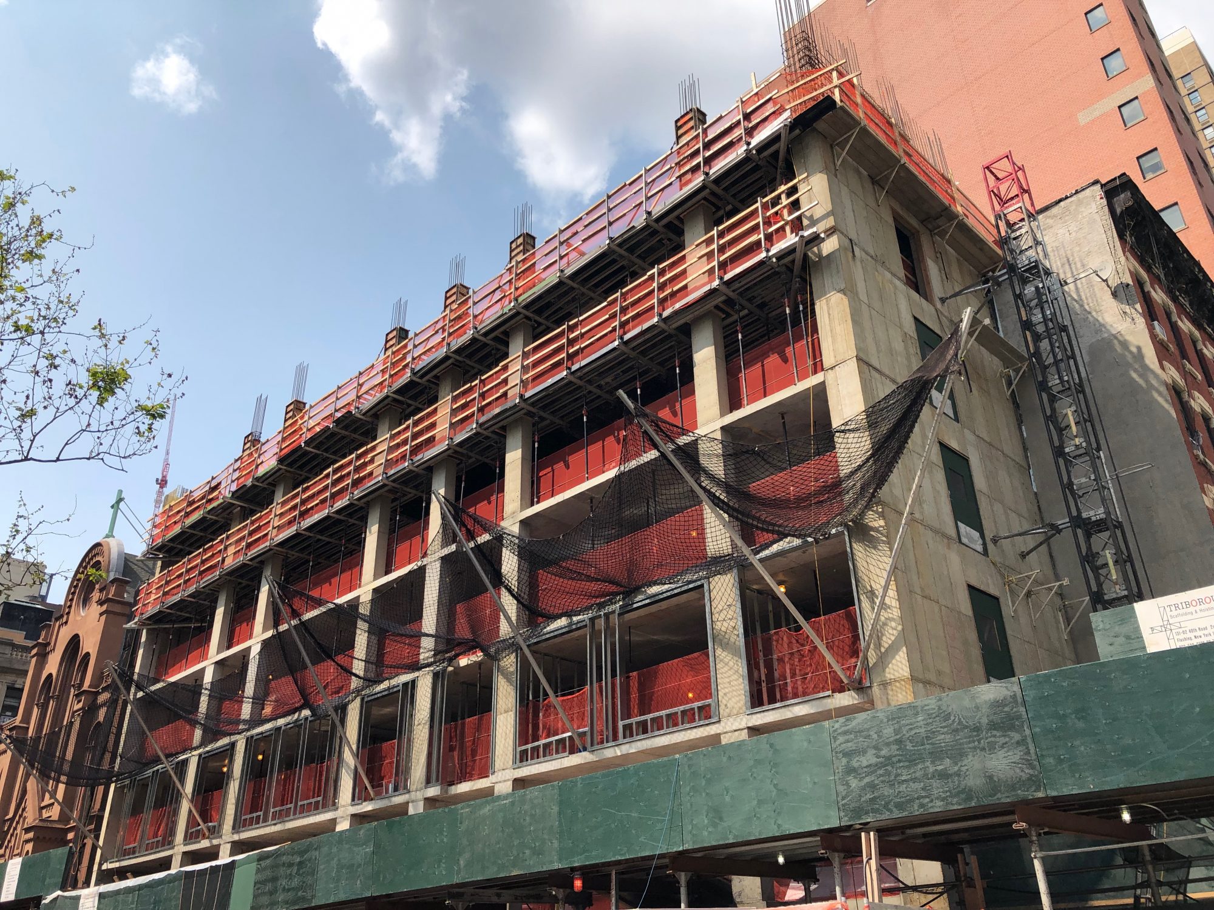Construction on a 19-story residential building at 157-161 East 28th Street in the Manhattan neighborhood of Kips Bay is about to surpass several adjacent low-rise structures. Now clearing the sixth floor, the reinforced concrete structure will eventually be 191 feet tall. C3D Architecture is the project architect while Alex Forkosh of Forkosh Development is the developer of the 43-unit, 66,125-square-foot project. The company purchased the lot back in January 2018 for $43 million, and three low-rise apartment buildings were demolished to clear the way for the new structure.
Recent photos show the floor slabs and perimeter columns quickly rising into the neighborhood skyline.

The reinforced concrete formwork is reaching the sixth floor and quickly ascending. Photo by Michael Young
Several metal stud frames for the windows are now in place and will eventually hold up the glass and warm-colored masonry façade. The rendering below shows a simple design with a grid of stacked windows in varying widths.
Balconies can be seen along the southern and western elevations. One lower setback is found on the western side, while multiple stepped setbacks will form the upper floors of the eastern elevation and will likely feature outdoor terraces. A water tower will sit on a raised platform above the flat roof parapet. The ground floor appears to have double-height ceilings due to the design of the street-front windows on East 28th Street.
A list of amenities for the building has not been publicly released yet. The closest subway is the 6 train at the 28th Street subway station on Park Avenue South.
A completion date for the project has also not been finalized and announced.
Subscribe to YIMBY’s daily e-mail
Follow YIMBYgram for real-time photo updates
Like YIMBY on Facebook
Follow YIMBY’s Twitter for the latest in YIMBYnews









Progress on building details delight. 🙂
Ingenious design,and lovely to boot! Are you accepting applications for rentals of apartment units? Is section 8 admissible? Thank you kindly. – Irene Pagan
Keep. Me up-to-date when are you starting renting.