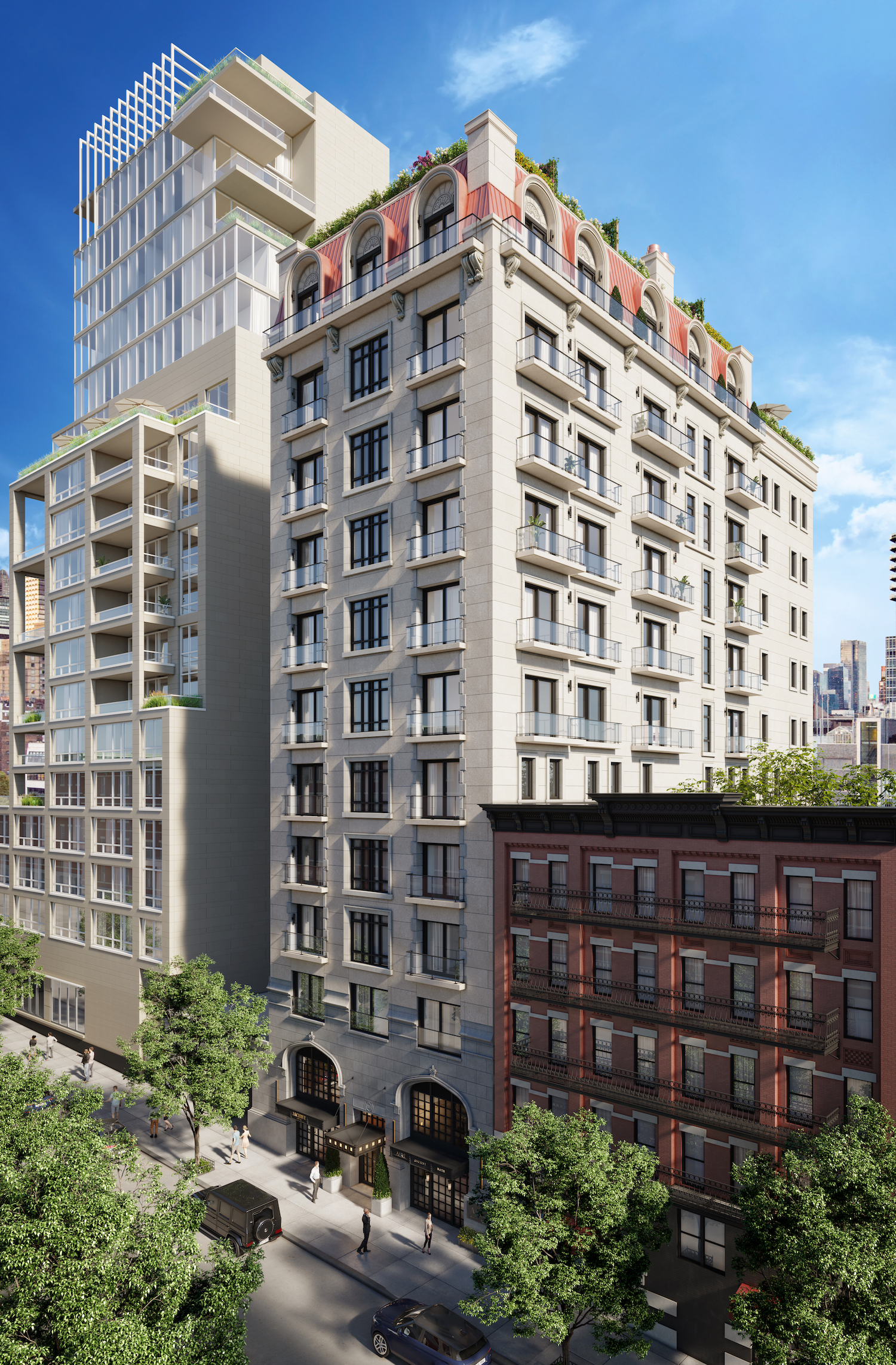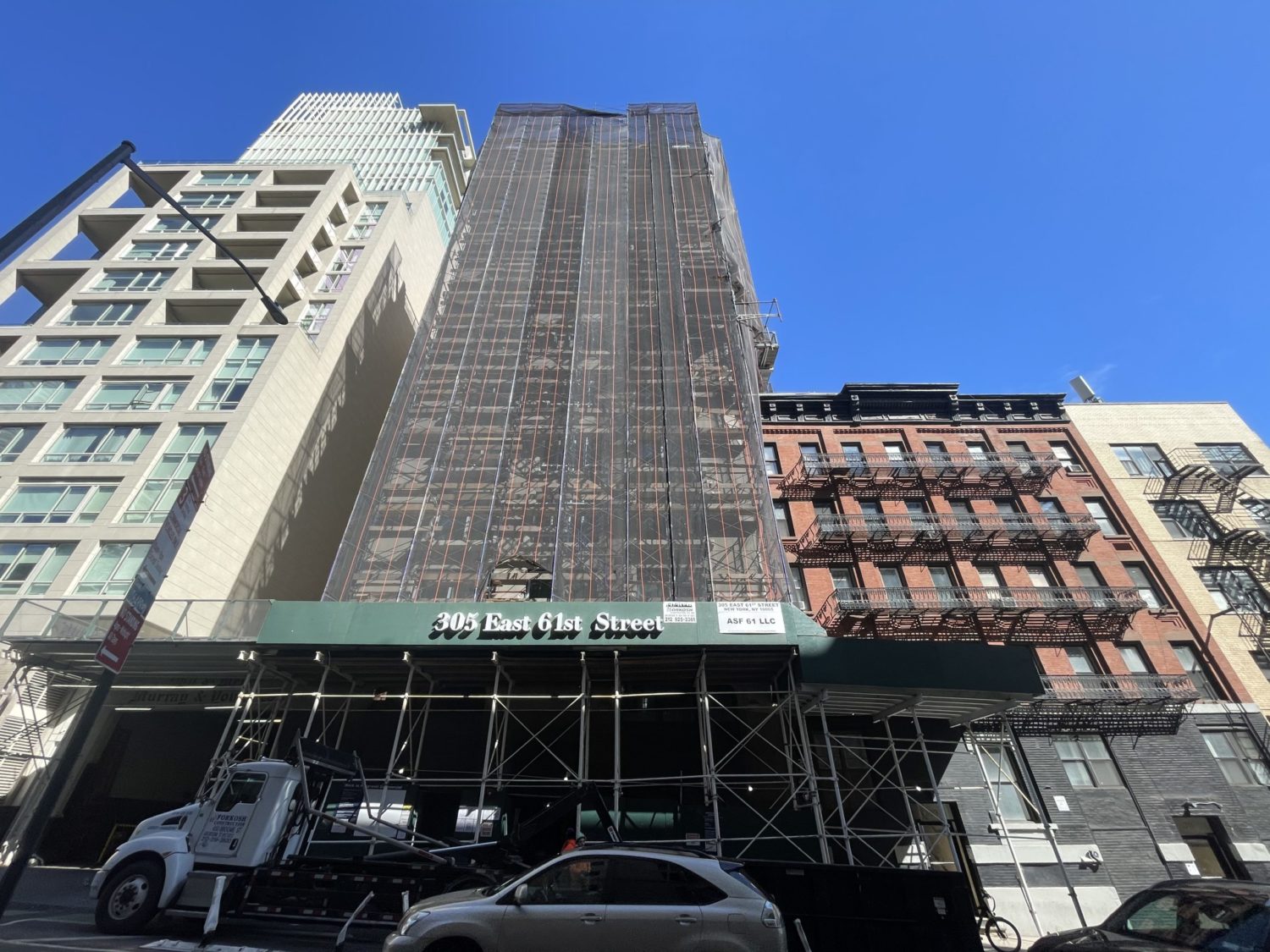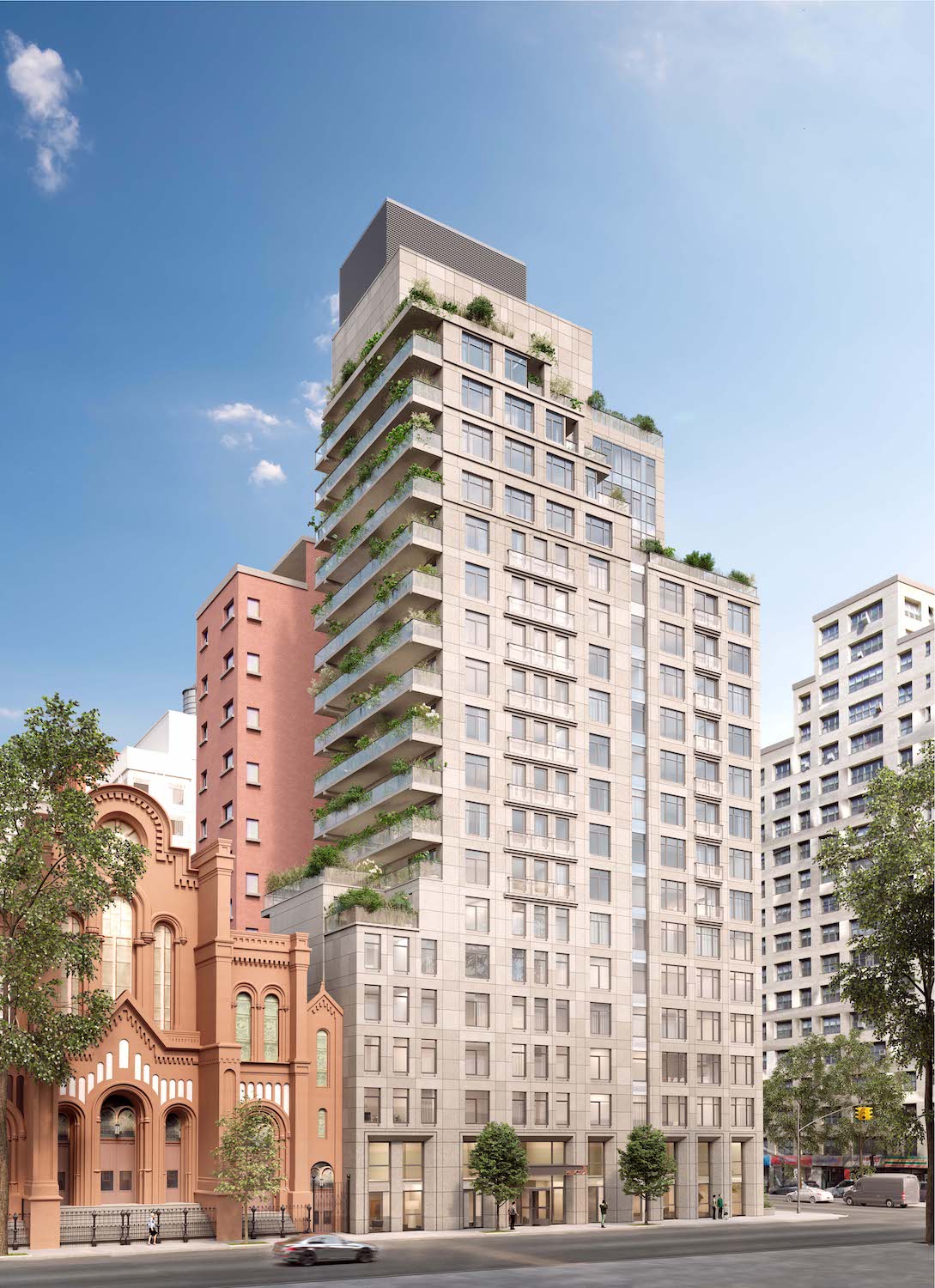Sales Launch for Archive Lofts in Lenox Hill, Manhattan
Sales have launched for the Archive Lofts, a boutique condo conversion located at 305 East 61st Street in the Upper East Side‘s Lenox Hill neighborhood. Developed by Forkosh Development Group with Forkosh Design Group responsible for exterior architecture and C3D Architecture as the architect of record, the 35 residences combine loft-like floor plans with prewar details and private outdoor space for the majority of units.




