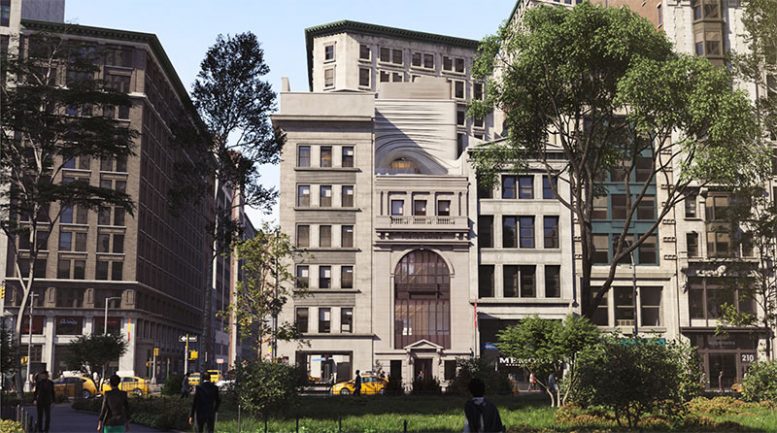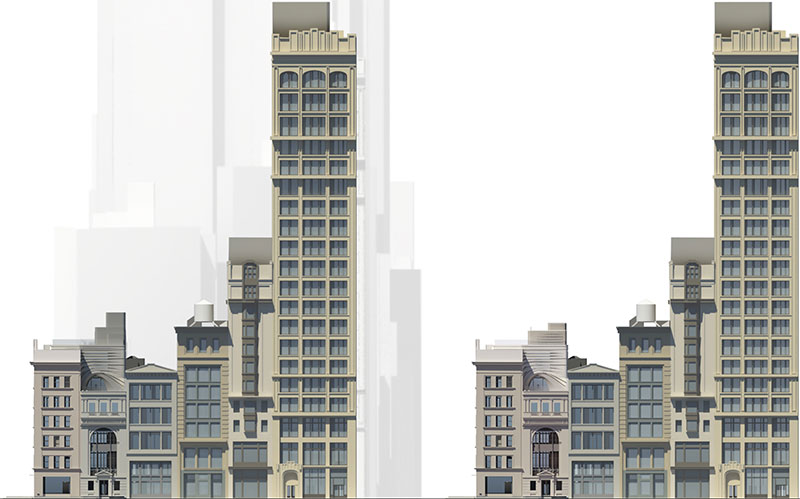Earlier this year, Porcelanosa Group revealed its plans to renovate and expand its existing flagship location at 202-204 Fifth Avenue in Manhattan’s historic Flatiron District. Following an expanded visibility study, the ceramics manufacturer has returned to the Landmarks Preservation Commission (LPC) with revised proposals that reduce street-surface views of the building’s rooftop mechanicals.
Designed by CetraRuddy Architecture, the altered proposals would effectively shorten the overall height of the structure by approximately five feet. This includes a two-inch reduction of the occupiable building in relation to the sidewalk. As a result, the vertical expansion is parsed down from 930 square feet to 850 square feet, and a volume reduction of 1,029 cubic feet or approximately 9.5 percent.
To further reduce visibility of the rooftop bulkheads, the mechanicals will be encased by glass-reinforced concrete of a slightly darker hue compared to the building’s lower levels.
As previously reported by YIMBY, Porcelanosa originally purchased the historic building at 202 Fifth Avenue in 2012 for $40 million to establish its New York City flagship location. In January 2018, the company purchased the neighboring 204 Fifth Avenue for $42.5 million with the intention of combining the two structures.
The full scope of work includes relocation of interior floor slabs within both structures to facilitate cohesive alignment and longer floor spans within the complex, the construction of a two-story atrium entry along Fifth Avenue, restoration of the building’s limestone façade, dramatic roof-level signage, and a new terrace level featuring wave-like architectural masonry.
Subscribe to YIMBY’s daily e-mail
Follow YIMBYgram for real-time photo updates
Like YIMBY on Facebook
Follow YIMBY’s Twitter for the latest in YIMBYnews








I thought it through my view, with your report and details about design. Your name lead the details and how to see you there, because of my reading. My life became a cycle with love and repeat, but now I never bored. I know you don’t know but I know, I told myself I just needed the help from your show. Study on developer’s brainpower and it seemed so advantage and what you’ve done to be so beautiful. (Thanks to YIMBY)
I agree with you. Many times people do not know whether to do it with the day and it is a big talk of dying, when fleeing meets them in a place that writes for every article such foolishness that its day becomes frivolous and warm. Thank you very much for your work and for you to take a place from home and make a space for your prayers!
(Thanks To David)