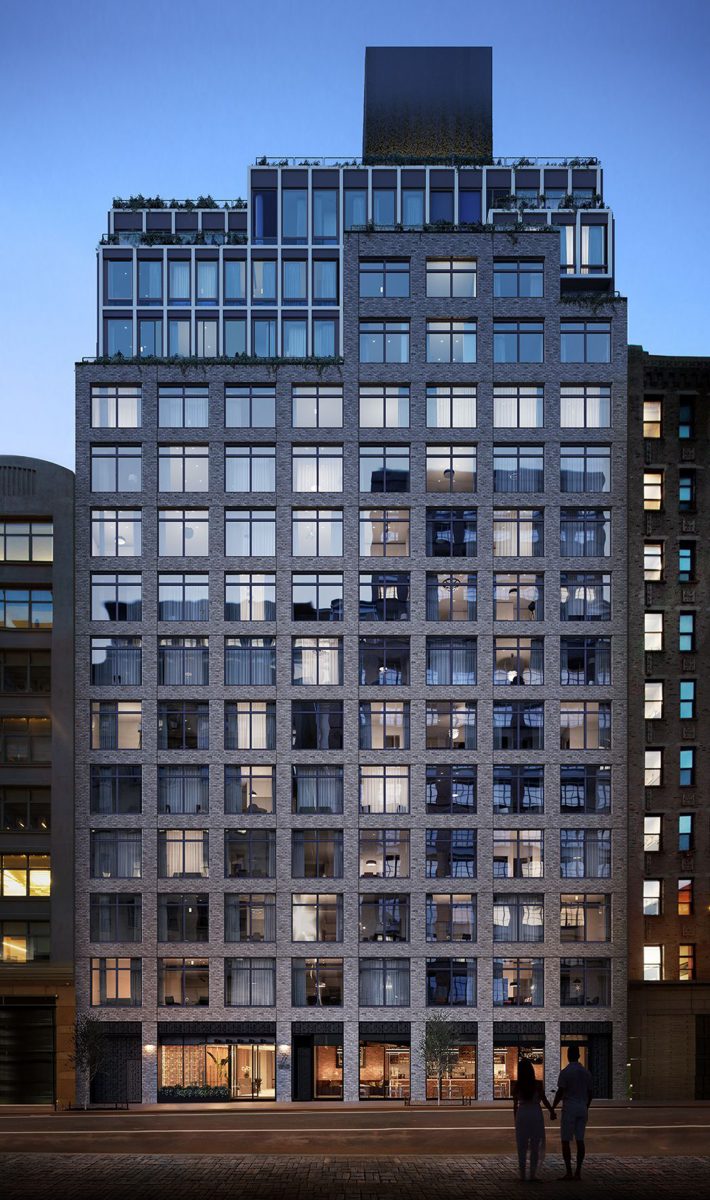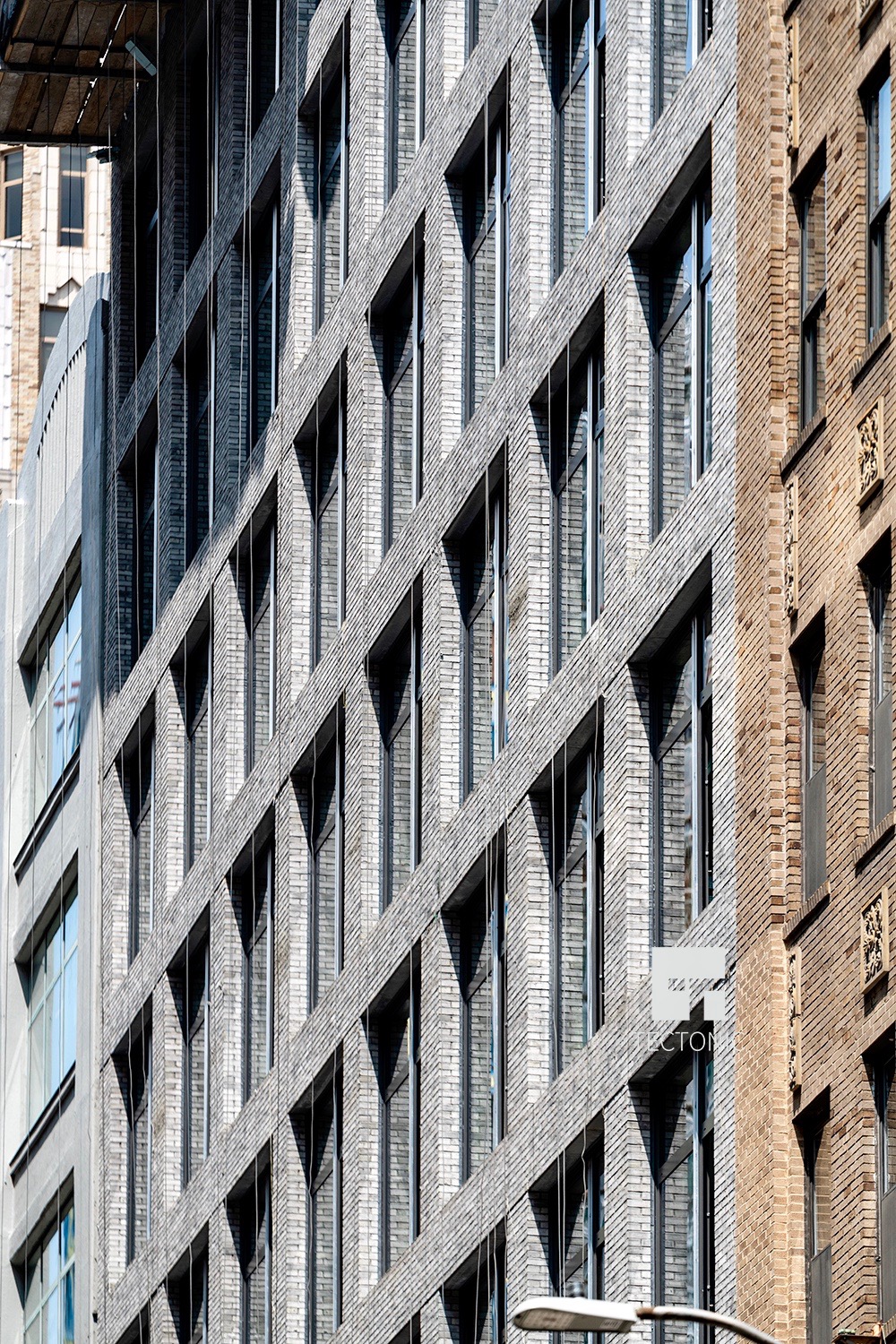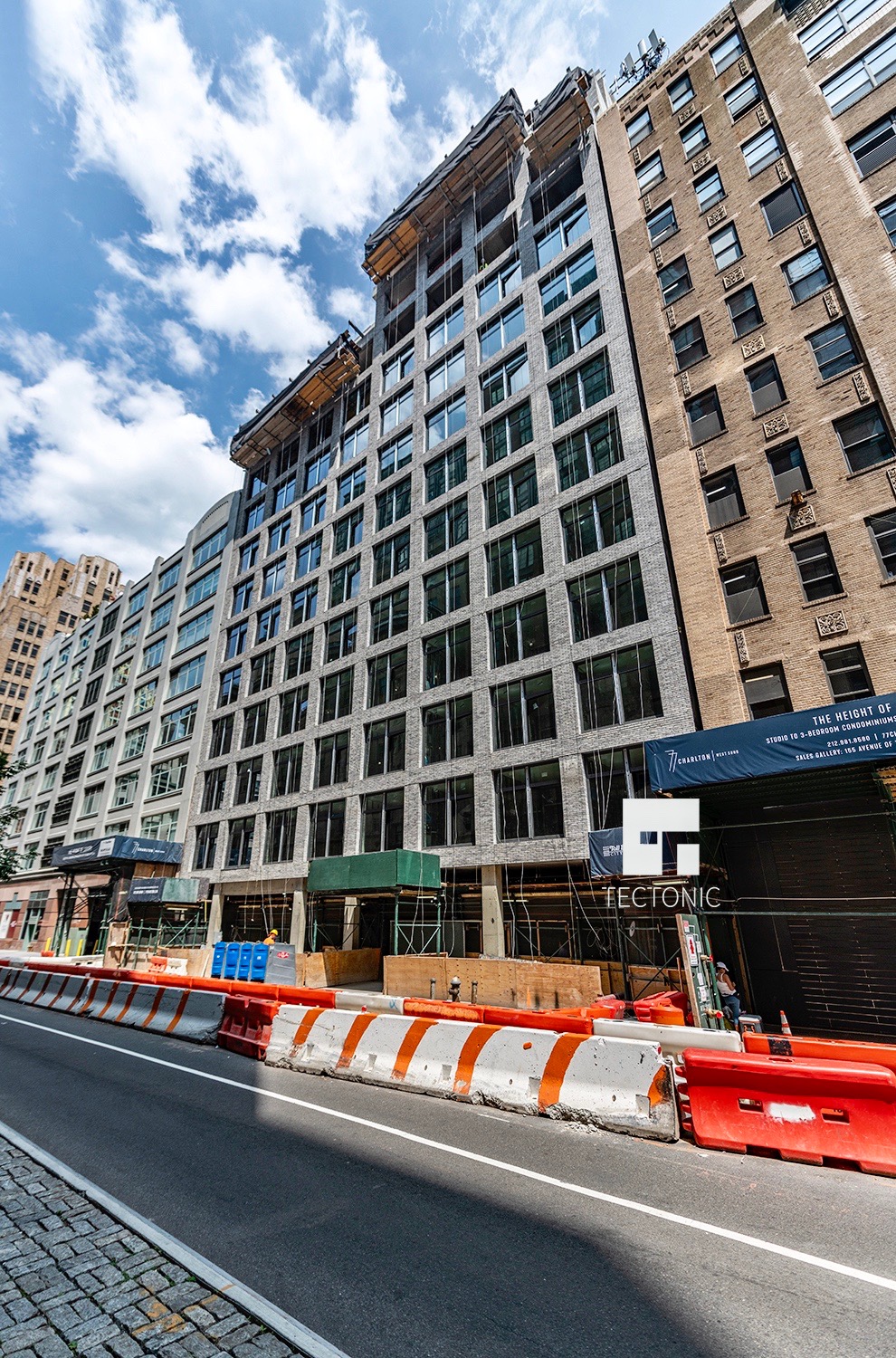Construction is nearing completion at 77 Charlton Street, a 161-unit condominium in West SoHo, Manhattan. Referred to as 77 Charlton, the project is designed by S9 Architecture & Engineering and developed by Toll Brothers City Living. Located between Hudson Street and Varick Street, 77 Charlton is actually made up of two 15-story towers that span the width of the parcel from Charlton Street to King Street and share a private courtyard. Condominiums are priced from $995,000 to $5,250,000 and will range from studios to three-bedroom homes. The interiors are designed by INC Architecture & Design.
The sales gallery is located to the immediate east of the Dominick Hotel at 155 Avenue of the Americas.
Recent photos from architectural photographer, Tectonic, show the scope of the work that has been finished and how close 77 Charlton is from total completion.
Each unit comes with oak wood flooring, ceilings up to 12 feet in height, private outdoor terraces in select homes, kitchens with Copa Do Brazil quartzite countertops and backsplashes, custom Italian oak cabinetry by Scavolini, and appliances by both Thermador and Bosch. Master bathrooms feature quartz countertops and white oak vanities, Kaldewei puro bathtubs, textured wall tiles, and Basaltina floor tiles. Secondary bathrooms are fitted with porcelain floor tiles and quartz countertops.
Amenities for 77 Charlton include a 24/7 attended lobby, an indoor swimming pool, an infrared sauna, a steam room, two treatment rooms, and a private fitness center. The building will also feature a residential communal lounge, a screening room, a 14th-floor “Sky Lounge” with outdoor areas, a pet spa, a children’s playroom, storage space, bicycle storage, and on-site parking.
Completion of 77 Charlton appears to be imminent.
Subscribe to YIMBY’s daily e-mail
Follow YIMBYgram for real-time photo updates
Like YIMBY on Facebook
Follow YIMBY’s Twitter for the latest in YIMBYnews









$1 million for a 570sf studio…