Work on Virgin Hotel‘s reflective glass curtain wall is making quick progress at 1225 Broadway in NoMad. Designed by Stantec, the 476-foot-tall superstructure topped out in February, and over the past months the envelope has climbed closer to the building’s pinnacle. The tower will feature 300,000 square feet of newly built space, of which most will be occupied by its 460 hotel rooms. The lower podium floors will contain 90,000 square feet of retail. Lam Group is the developer of the property, and Sir Richard Branson of Virgin Group will be in charge of managing the hotel.
New photos show the progress of the glass façade installation.
Portions of the curtain wall resemble the mixed shades of blue-colored, floor-to-ceiling glass panels on One57. This pattern can be seen on the eastern elevation and on the western side.
The photo above shows several different angles of the eastern façade. There are subtly angled protrusions on the floor plates, which run up to the flat roof parapet. The glass really helps to show the number of geometric cuts and shifts in the massing of 1225 Broadway.
Located between West 29th Street and West 30th Street, 1225 Broadway spans the entire depth along the eastern side of the parcel. The last structural components currently being assembled are the podium floors, which will attach themselves to the reinforced concrete building, housing the main lobby on the northern end, an underground 22,000-square-foot golf store called Swingers: A Crazy Golf Club, and outdoor seating with a swimming pool for guests. This lower section will wrap around all three sides of the sidewalk.
Completion of the Virgin Hotel is expected sometime in 2020.
Subscribe to YIMBY’s daily e-mail
Follow YIMBYgram for real-time photo updates
Like YIMBY on Facebook
Follow YIMBY’s Twitter for the latest in YIMBYnews



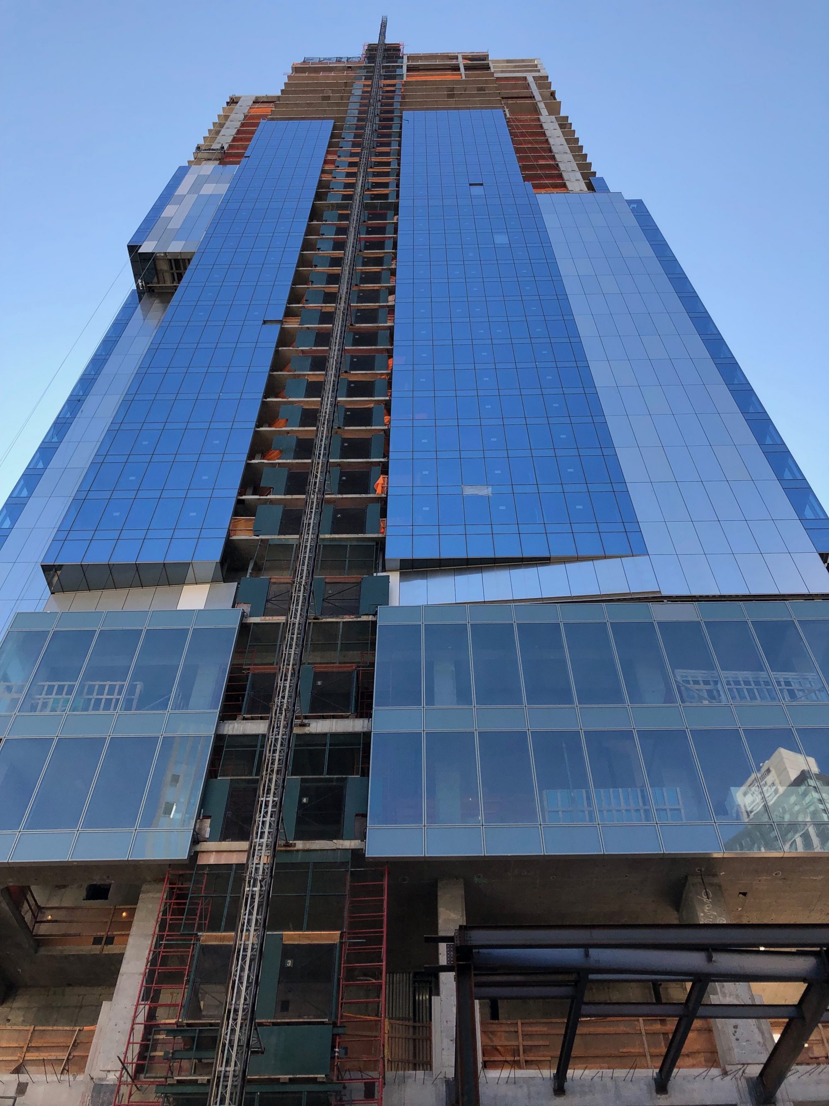
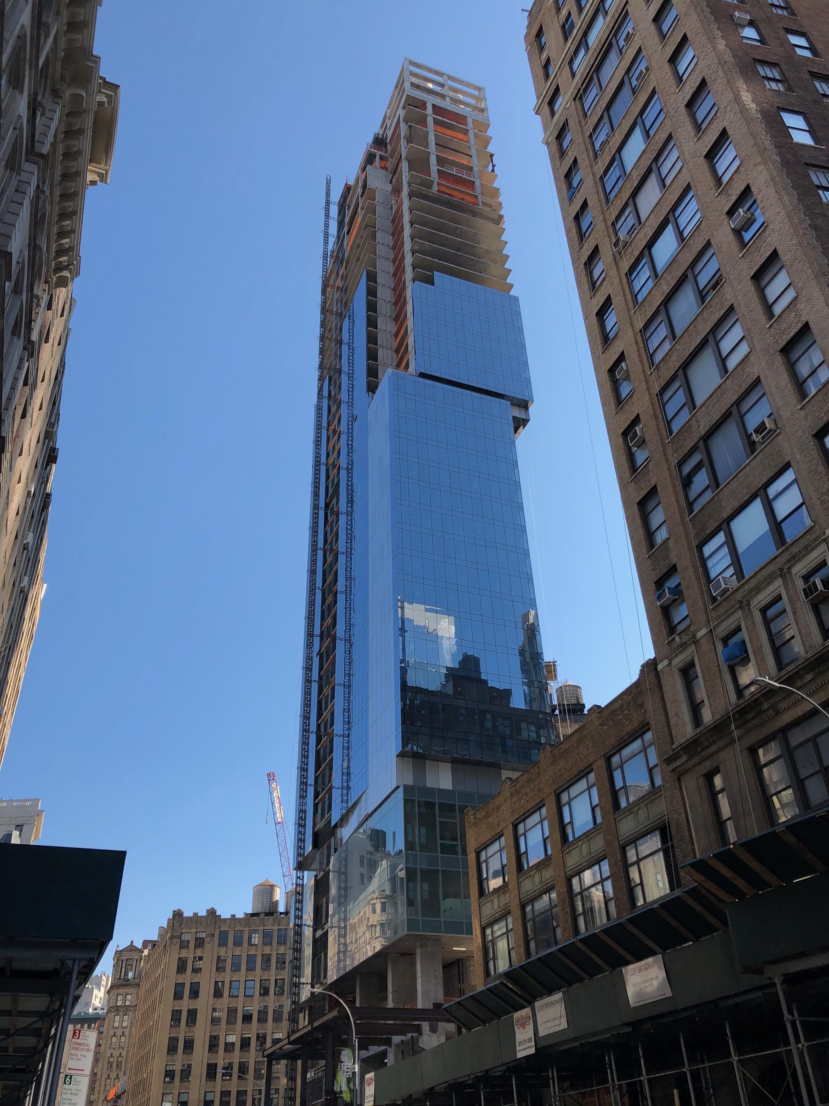
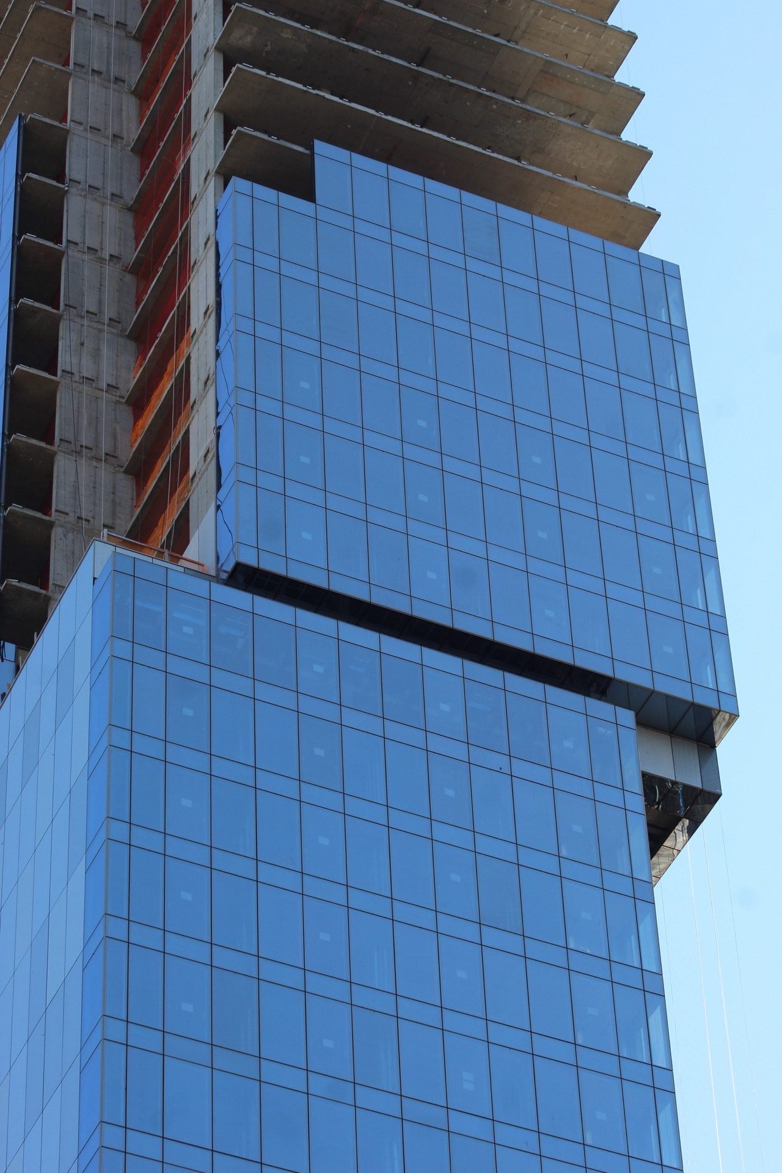
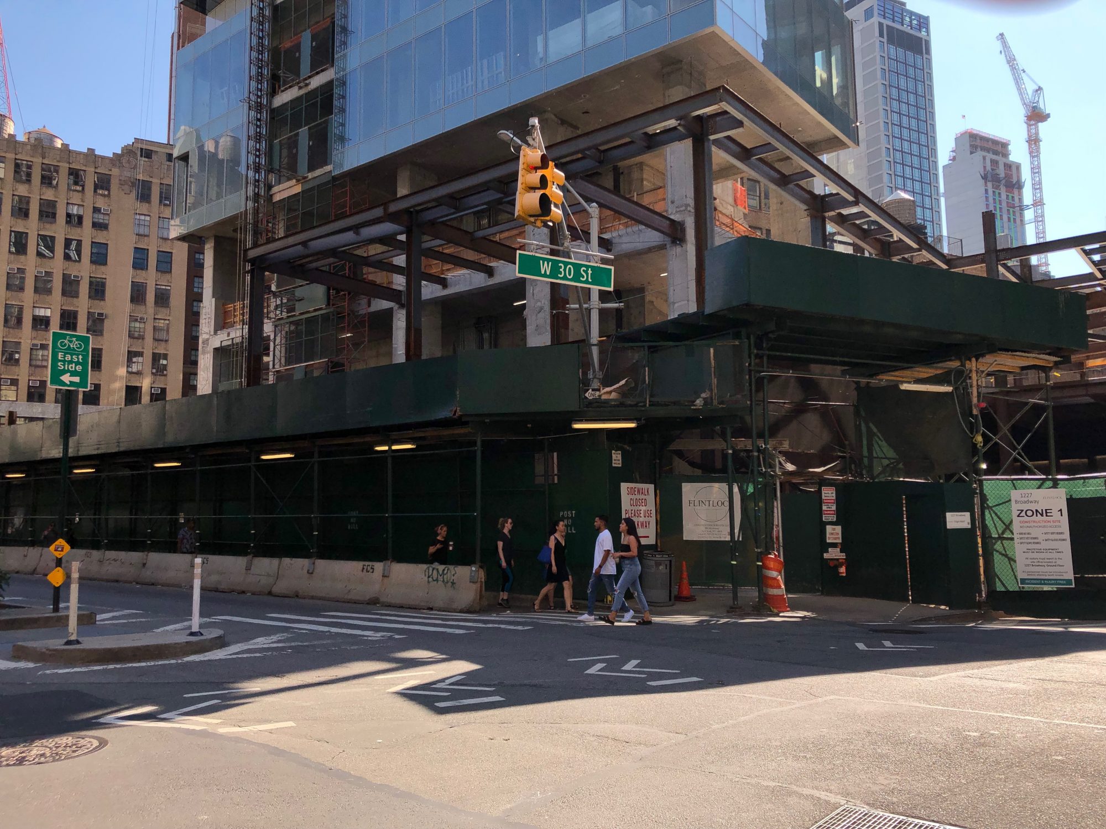
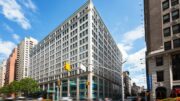
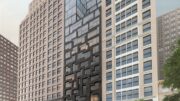
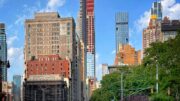
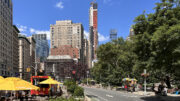
Comparison to the neighboring Gilsey House says it all.
Rachet monstrosity