Permits have yet to be filed for Woodside Green, a mixed-use complex in Elmhurst, Queens, as plans have not been finalized. The Hakimian Organization is credited as the developer of the property following its purchase of construction rights from Piermont Properties in 2018. (Update: According to the developer, it is likely the project will not be called Woodside Green.)
Previously the roughly 287,500-square-foot construction site was comprised of four adjacent parcels of land currently occupied by a variety of low-rise residential and commercial-zoned buildings. Now Hakimian Organization says they’re currently planning a development about a quarter of the size. The official addresses for the property are 72-01 and 72-17 Queens Boulevard.
This project was designed by Marvin Meltzer of Meltzer/Mandl Architects as a design consultant for EDI International, who is the architect of record. EDI International was previously retained as design architect for Woodside Green. The now-outdated proposed components for the new 12-story building included predominantly residential area, a community facility in excess of 15,000 square feet, and approximately 76,000 square feet of commercial space. The previous plans included a residential area with 220 market-rate apartments, however its not known how many residential units the project will have now. An on-site parking garage was designed to accommodate 175 vehicles.
If approved, completion is anticipated for 2021.
Subscribe to YIMBY’s daily e-mail
Follow YIMBYgram for real-time photo updates
Like YIMBY on Facebook
Follow YIMBY’s Twitter for the latest in YIMBYnews

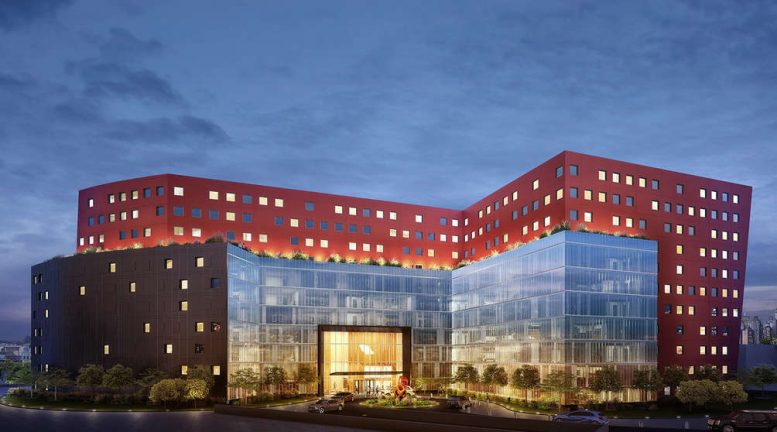
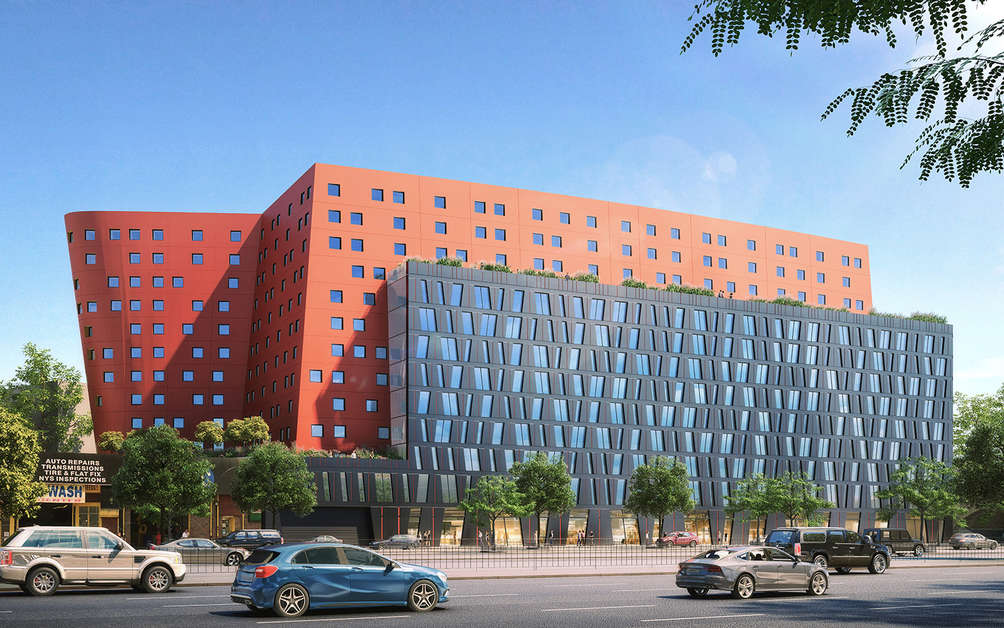
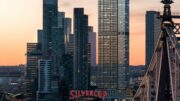

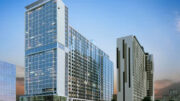
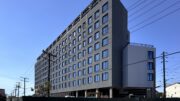
“1,066,127 square feet of residential area” “220 market-rate apartments”
Unless those apartments are almost 5000 square feet each, someone’s math is wrong.
Straight from the project brochure! But yes, that number does seem incorrect.
Looks like a reject hotel from Disney. Another god-awful eye sore. Get back! Back I say!
How many buildings do we need on Queens Blvd? All of these buildings that are being put up where2 family houses once stood are a drain on our resources.