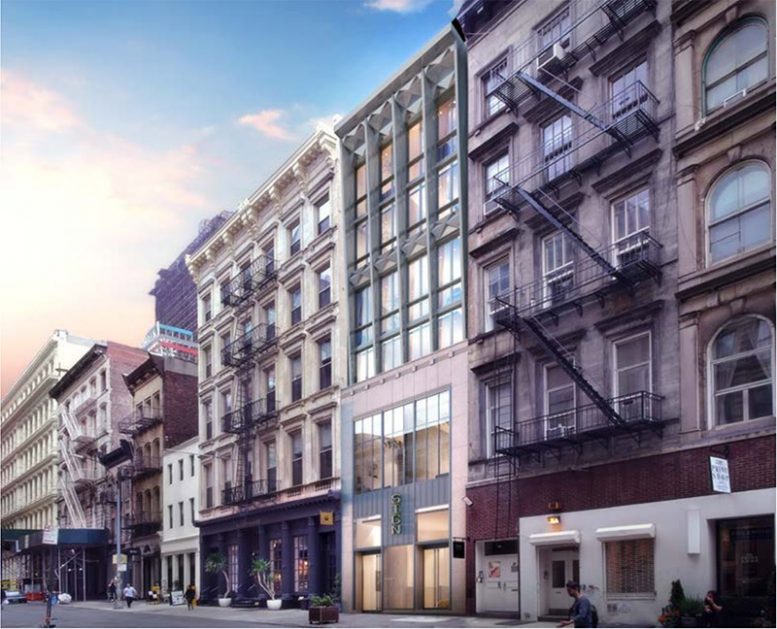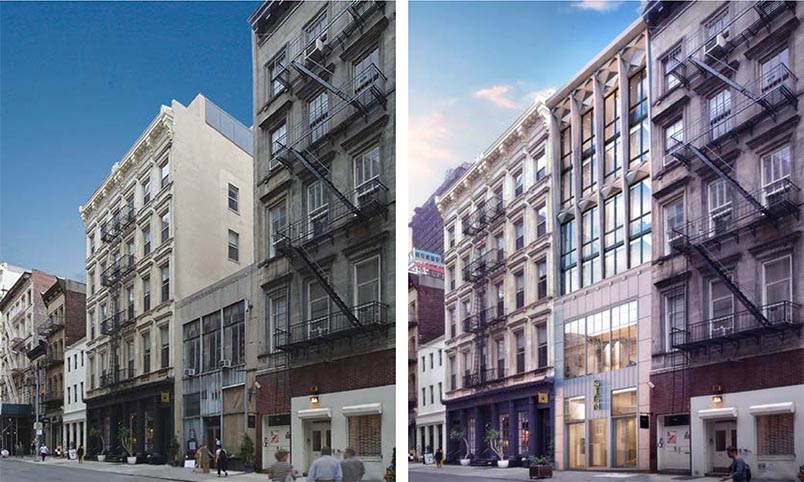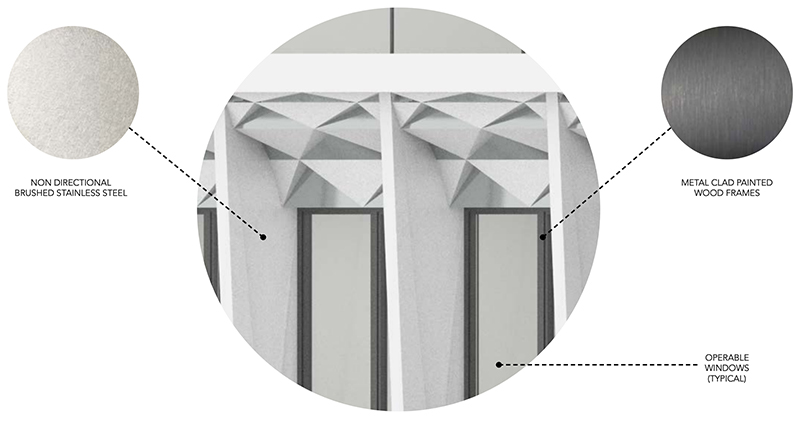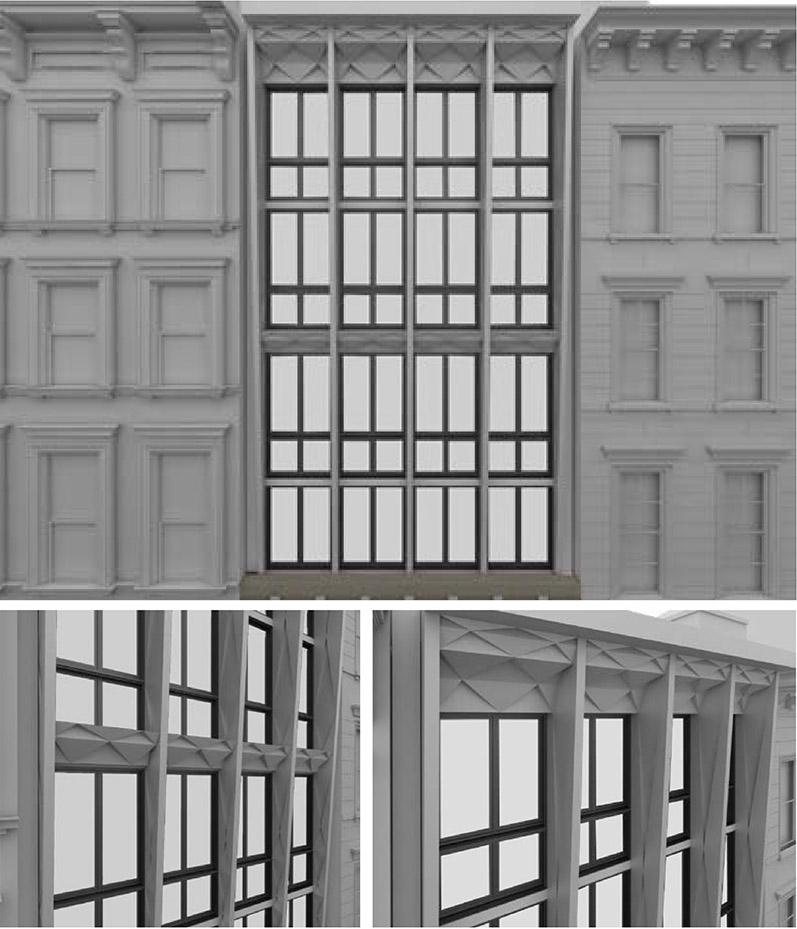StudioMDA will appear before the city’s Landmarks Preservation Commission (LPC) this week with updated proposals to expand an existing two-story building in TriBeCa. Located at 85 Franklin Street, the property is sandwiched between two five-story buildings and currently contains one residential unit and a ground floor restaurant. The proposed expansion would top-off at five stories to better match its neighbors on either edge of the structure.
StudioMDA previously appeared before the LPC in 2018 with proposals for an expansion at the address. Since then, the design group has made updates to the structure’s proposed façade.
The property’s exterior has not been well maintained. Concrete elements of the façade have chipped and metal components have rusted. The proposal includes a series of new metal-clad window frames on the third, fourth, and fifth levels, while low-iron glass to promote the flow of light and a geometric cornice with overlapping triangular fins comprise the majority of updates to the proposals submitted last year.
Project scope also includes a new residential entrance, the conversion of an existing entrance for retail use, and new vertical signage.
The project team has not confirmed an anticipated date of completion or when construction will kick off.
Subscribe to YIMBY’s daily e-mail
Follow YIMBYgram for real-time photo updates
Like YIMBY on Facebook
Follow YIMBY’s Twitter for the latest in YIMBYnews









Most important part of a building, and most beautiful part on the structure. I don’t mind if developers don’t like trees onto its crown. However, photos of sharp corner will be loved within my remember forever. (Thanks to name of a reporter)