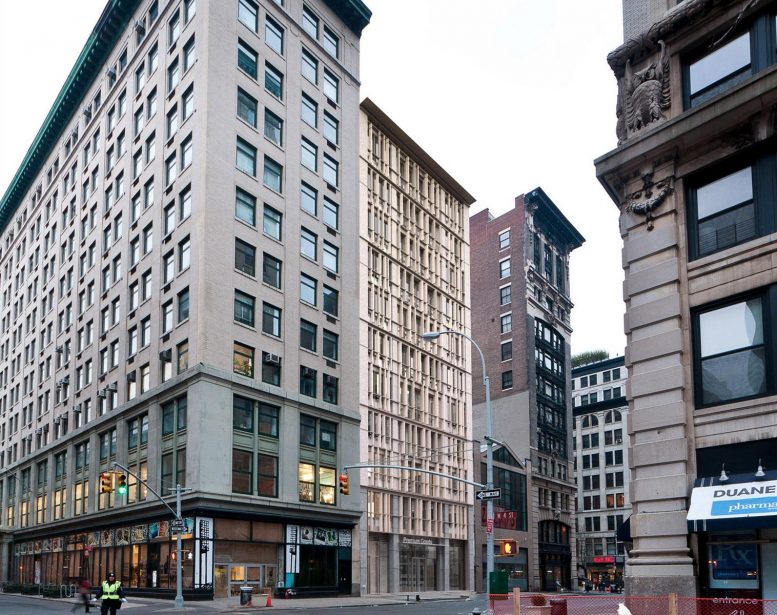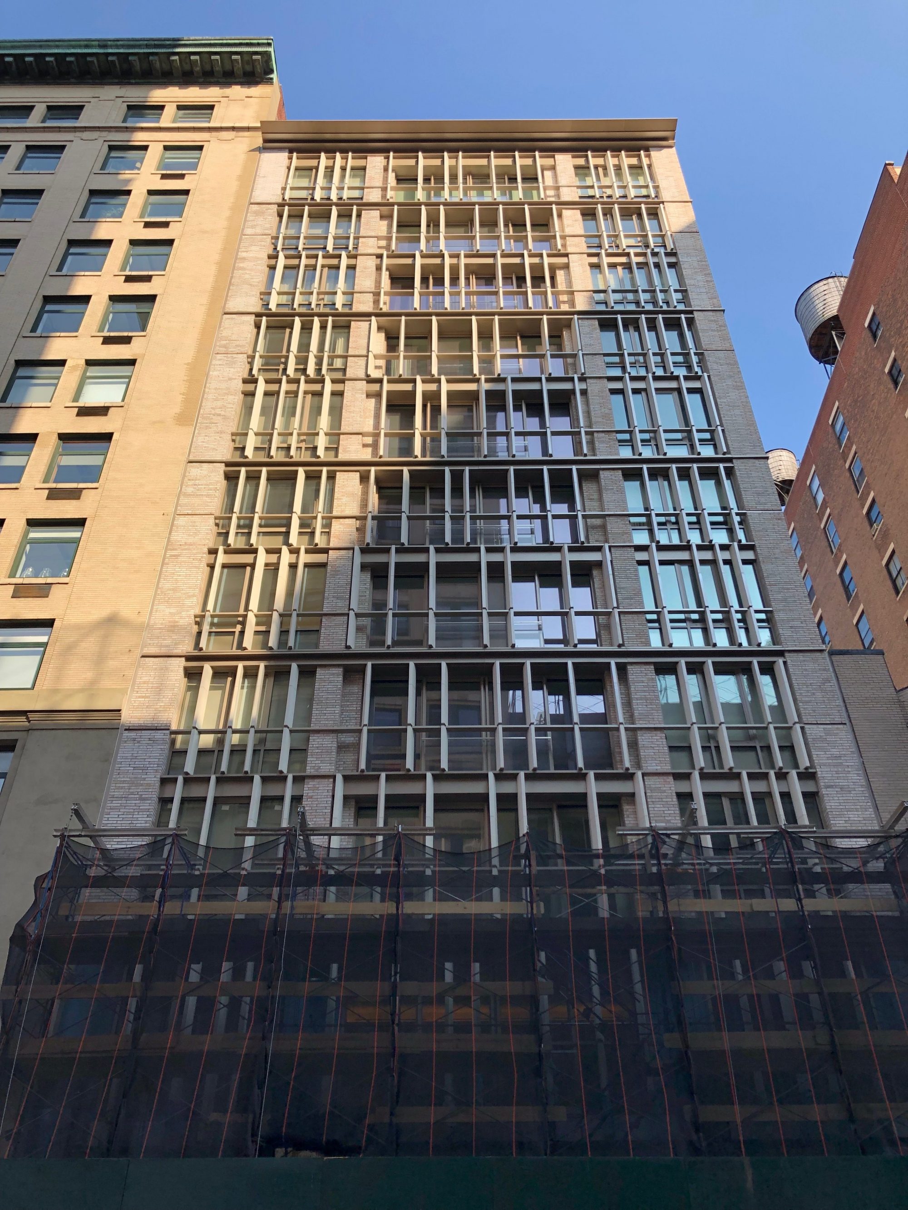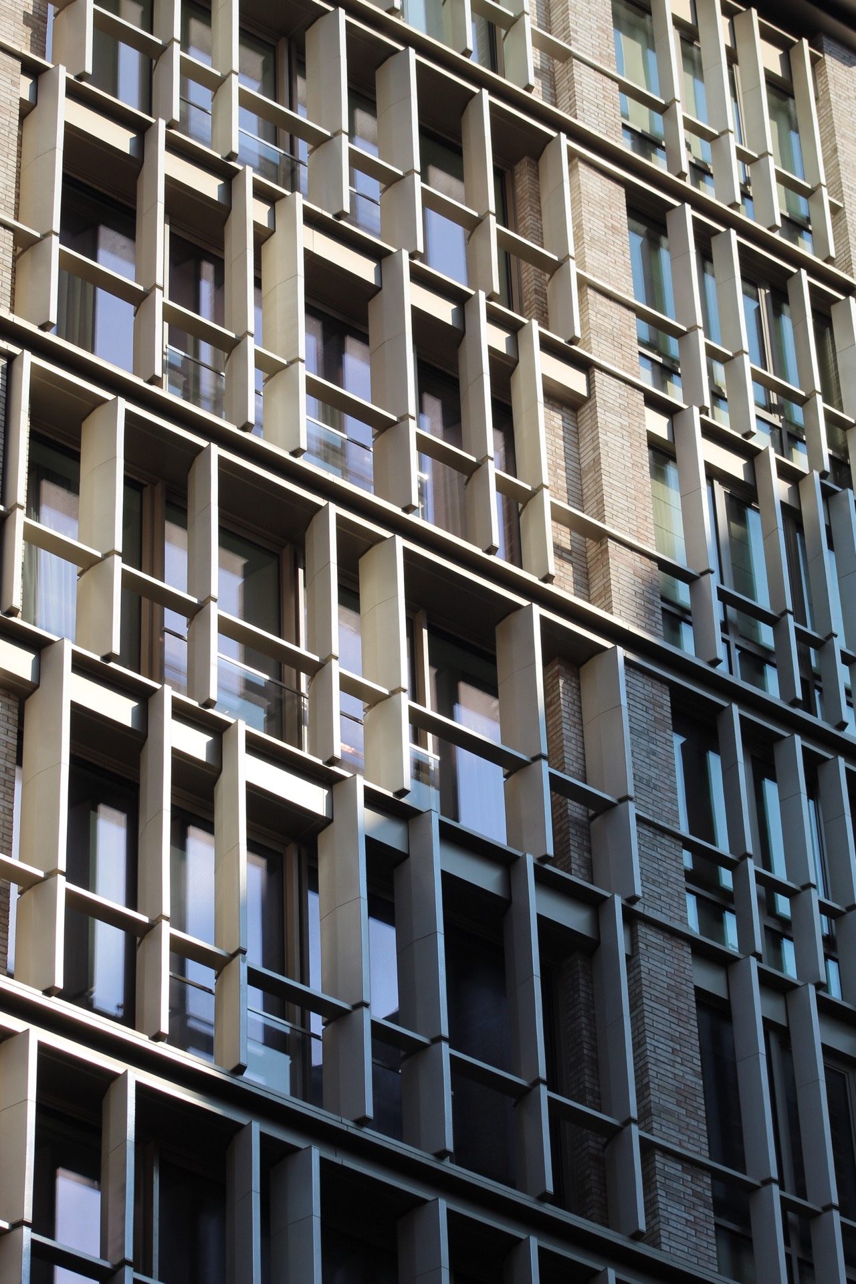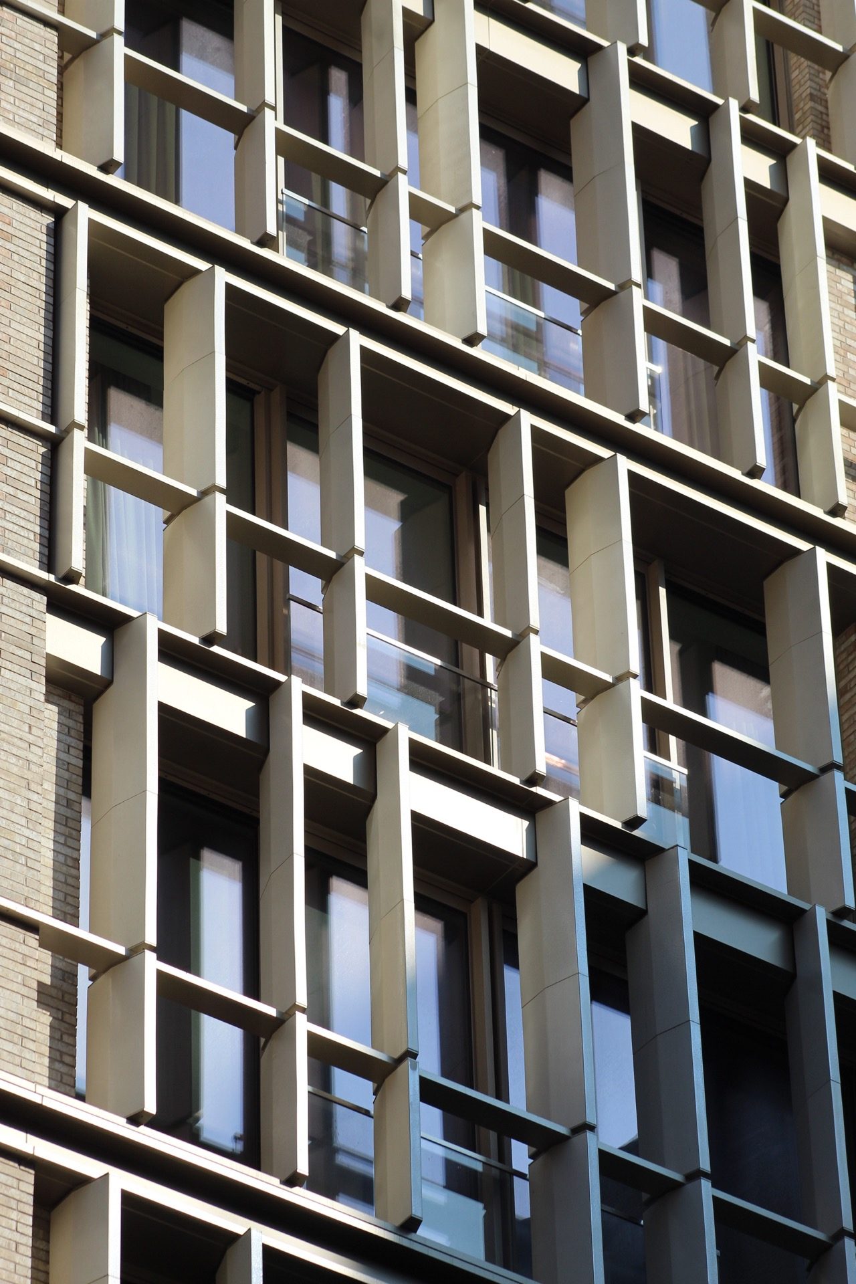The black netting and construction scaffolding are coming down at 1 Great Jones Alley, aka 688 Broadway, in NoHo. The main Broadway elevation is now mostly exposed to the daylight, showcasing the dynamic pattern of terra cotta fins that cover the windows and brick envelope. The 12-story, 154-foot-tall residential building is designed by BKSK Architects and developed by Madison Realty Capital, with HMWhite as the landscape architect. The building will contain 16 units, averaging 2,930 square feet apiece.
New photos taken along Broadway show the fins and bricks in the late afternoon sun.

The light and shadows on the main elevation are most evident during the afternoon sun. Photo by Michael Young
The project yields 60,854 square feet, including 3,838 square feet of retail space located on the ground floor and cellar levels. Condominium units begin on the second story and end on the 12th floor. Great Jones Alley divides the parcel of land down the middle from Great Jones Street to Bond Street.
YIMBY last reported that 1 Great Jones Alley would be finished by the first half of 2017, but it appears that late 2019 or early 2020 are most likely.
Subscribe to YIMBY’s daily e-mail
Follow YIMBYgram for real-time photo updates
Like YIMBY on Facebook
Follow YIMBY’s Twitter for the latest in YIMBYnews










The “terra cotta fins” look more like prison bars obstructing the exterior views. The designer obviously went to the Brooklyn House of Detention school of architecture.
Those fins look ridiculous.
Especially seen from the inside I’m afraid, very distracting when you look out the window.
I don’t see lots of ‘gleaming’ 🙂
Thats…. Not necessarily attractive.
kinda looks like a jail…
yikes