The first residential project in New York City by Thomas Heatherwick is making swift progress at 515 West 18th Street in Chelsea. The curtain wall of bulging, two-story windows on the shorter, ten-story building is nearly complete, while the façade of the taller, 22-story reinforced concrete structure is now starting on the second floor. The topped-out buildings straddle the High Line and will become an eye-catching addition to the neighborhood for residents and tourists alike. The project is located between Tenth Avenue and Eleventh Avenue, and is being developed by Related Companies.
New photos of the ten-story structure show the windows all in place, with the exception of the ones that will go where the exterior hoist is anchored.
The 22-story component will receive the same exterior treatment with a much larger span and grid of windows. The bricks that form the grid between the windows on this structure are currently rising at a steady pace.
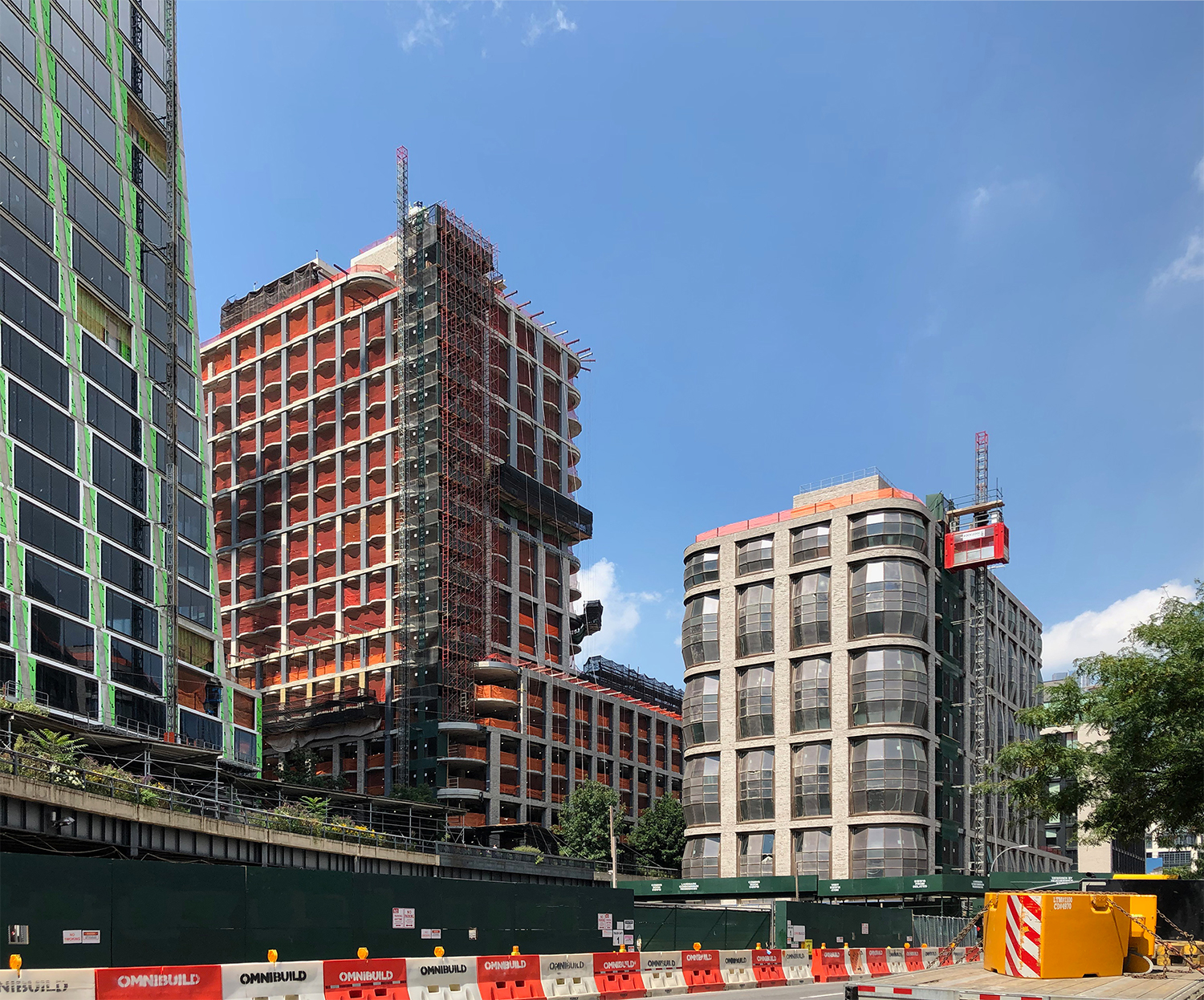
The taller 22-story portion of 515 West 18th Street will soon see the same windows go up. Photo by Michael Young
The project’s amenities will include a fitness center and spa, an entertainment room, residential lounges, and parking for 175 vehicles.
Completion of 515 West 18th Street is expected next year.
Subscribe to YIMBY’s daily e-mail
Follow YIMBYgram for real-time photo updates
Like YIMBY on Facebook
Follow YIMBY’s Twitter for the latest in YIMBYnews

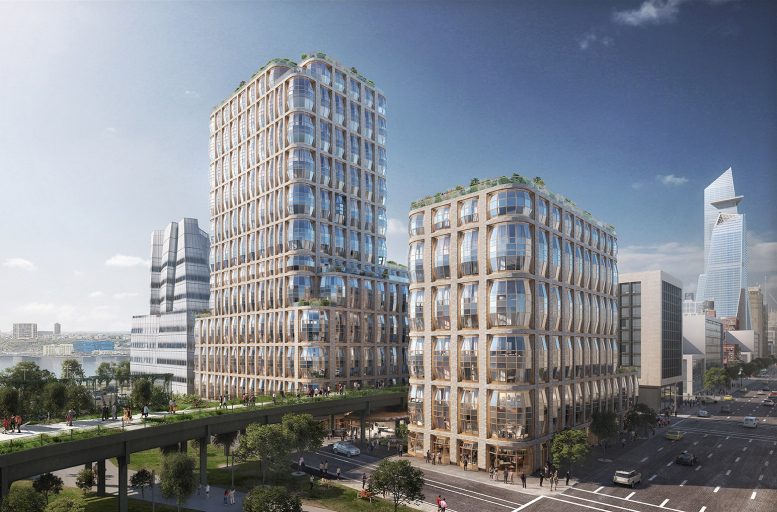
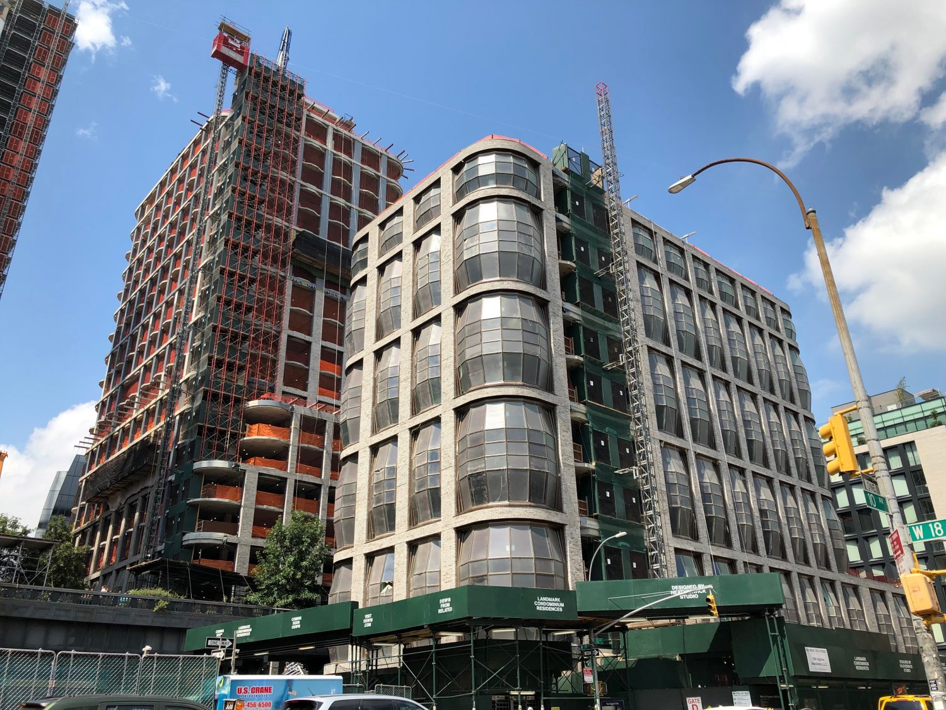
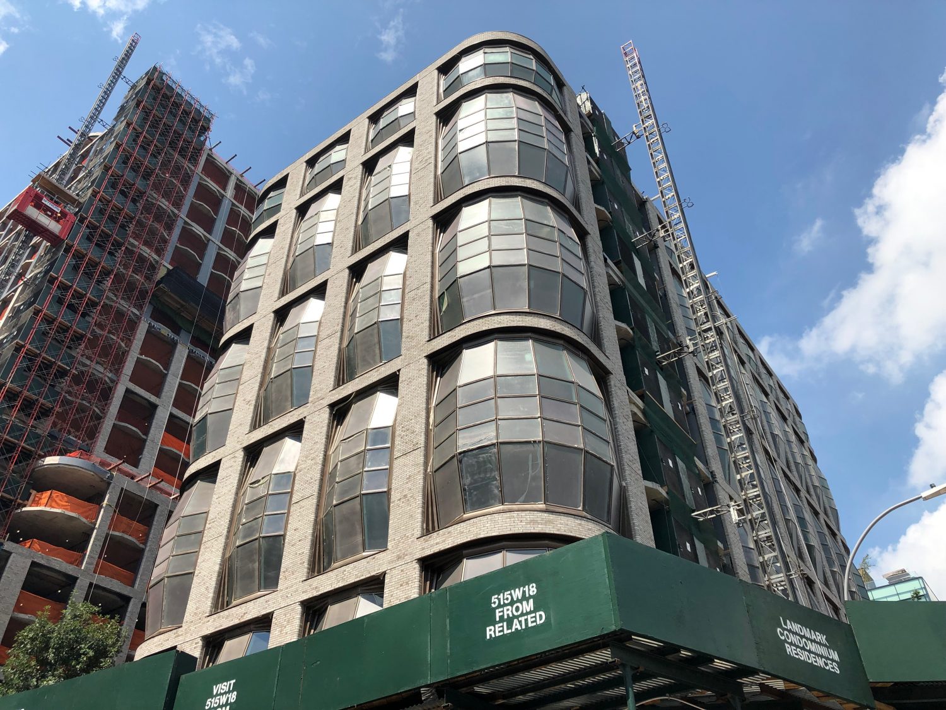
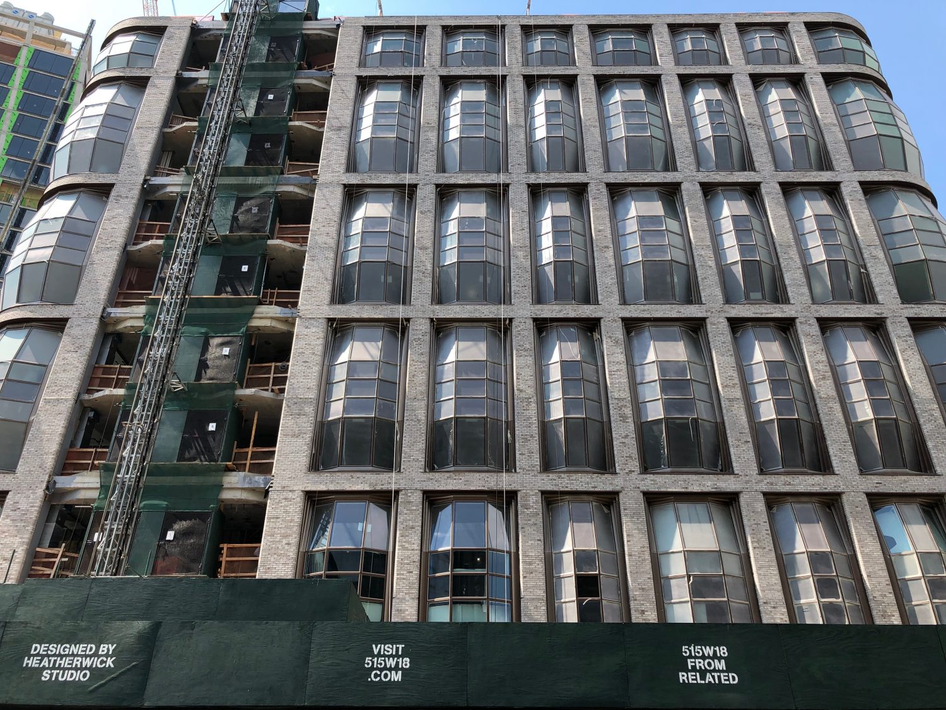
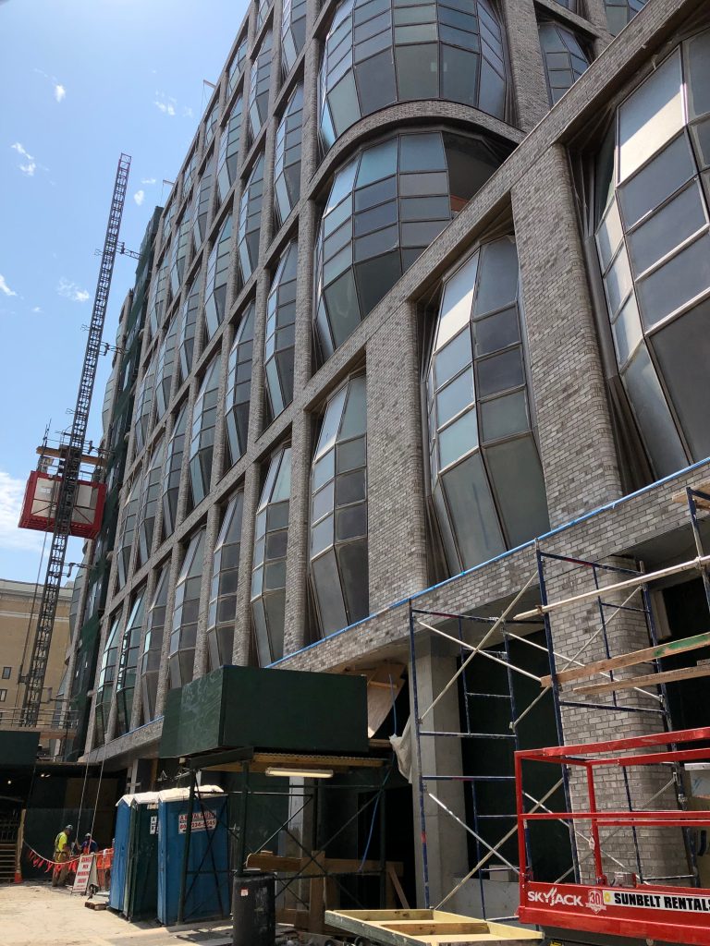
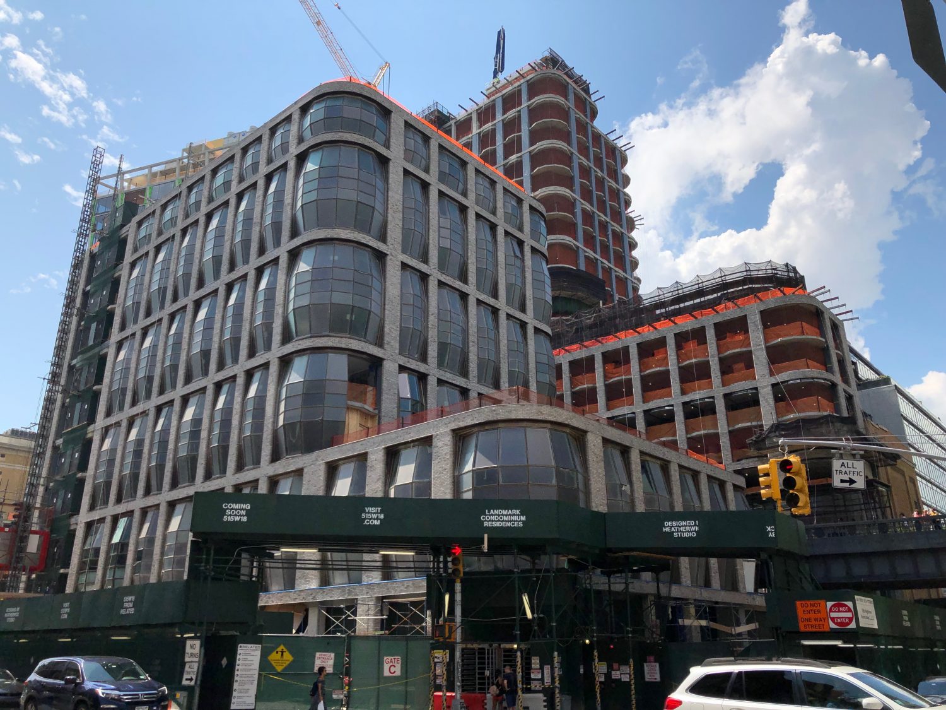





Looks like stacked up barrels. Perhaps appropriate, in a historical context, so close to the old piers of the West Side.
UGLY, UGLY, UGLY
Ugly as hell.
I like the look of this.