The reinforced concrete foundation walls for 25 Columbus Drive have reached street level in downtown Jersey City. Additional rebar is sticking out and pointing upward, indicating the location of the columns and walls for the ground-up, 626-foot-high mixed-use project. Handel Architects is designing and Mack Cali is developing the proposed 57-story skyscraper, while Fogarty Finger is the interior architect.
New photos from the sidewalk showcase the degree of progress since YIMBY’s early June update.

A lot of progress has been made on the foundations in less than three months. Photo by Michael Young
The development will contain a total of 750 rental apartments, a 35,000-square-foot, privately funded public school for pre-K through first grade, four storefronts covering 16,485 square feet of retail space, and a large public plaza on the northern corner of the property.
This structure will add to the rising density of buildings in the downtown area. Though it may not be as tall as the nearby skyscrapers along the waterfront, 25 Columbus Drive will still stand out with its mix of curtain wall materials, colors, and textures. Construction of the ground floor and the first several floors will likely begin by the end of the year.
A completion date for 25 Columbus Drive has not been announced yet, though it is possible that it could be finished by sometime around 2021.
Subscribe to YIMBY’s daily e-mail
Follow YIMBYgram for real-time photo updates
Like YIMBY on Facebook
Follow YIMBY’s Twitter for the latest in YIMBYnews

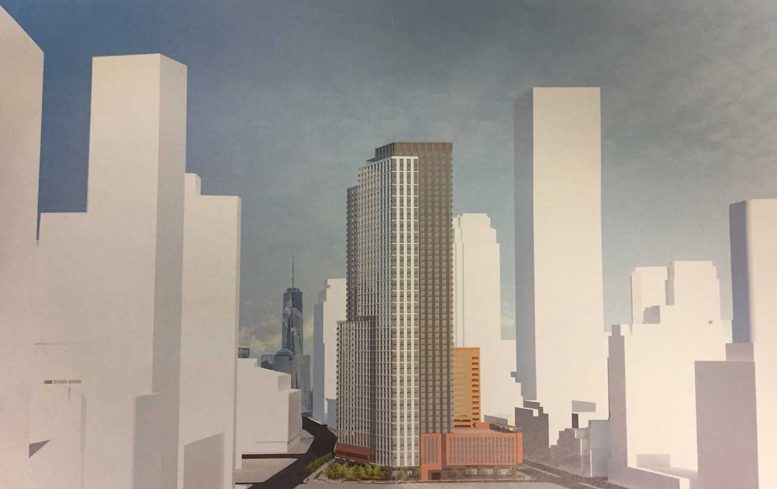
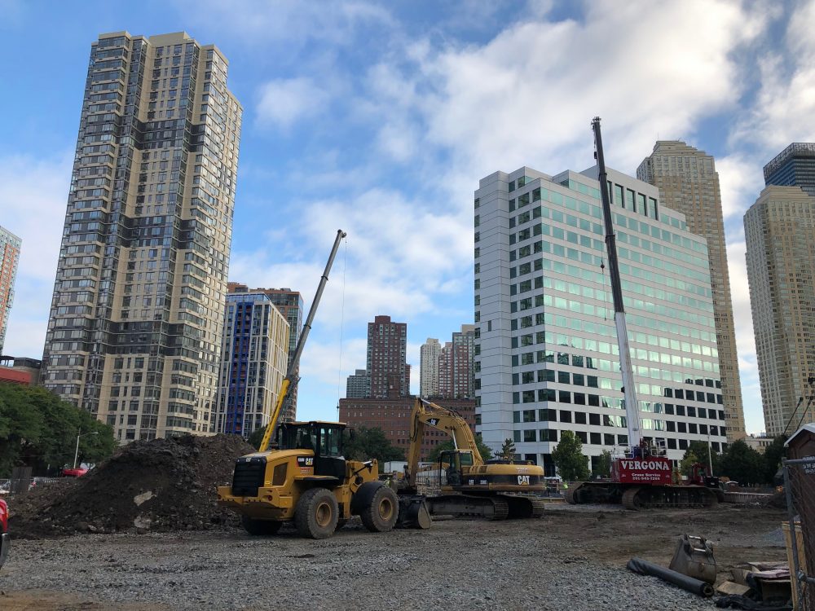
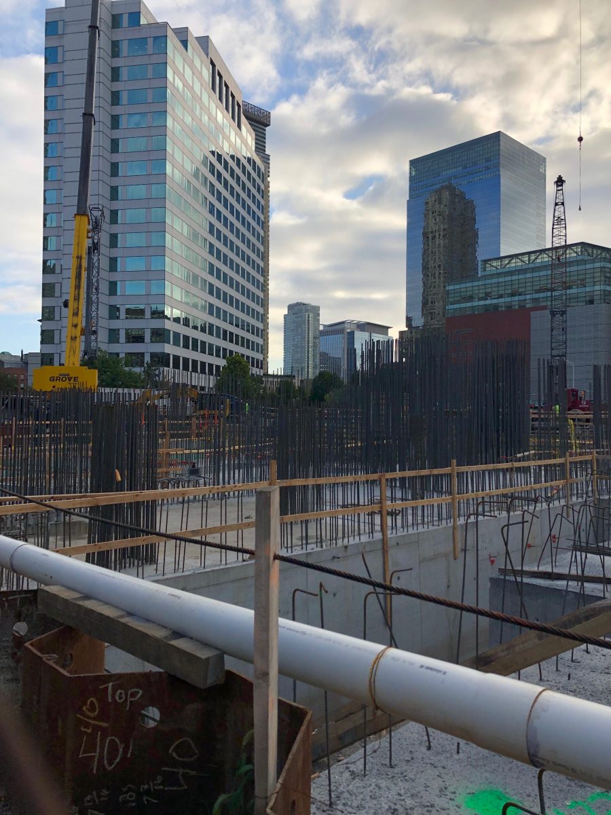
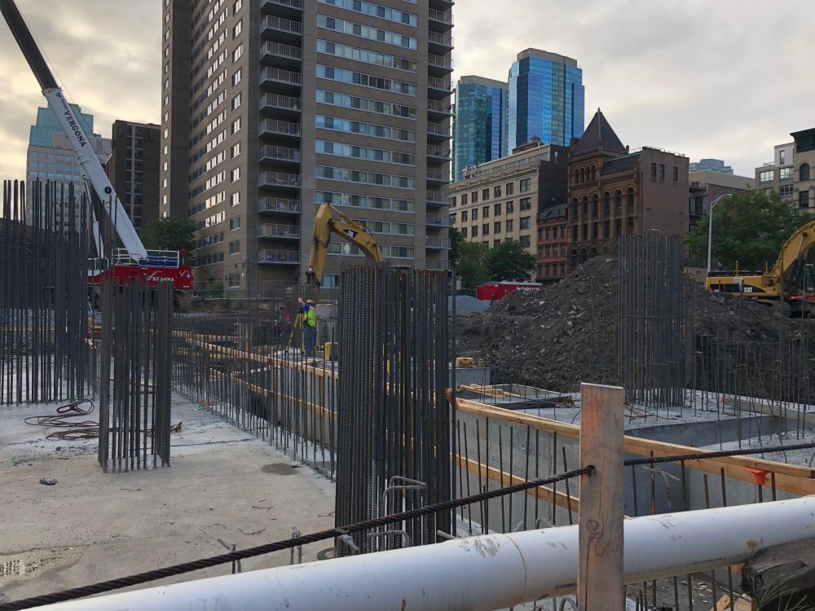
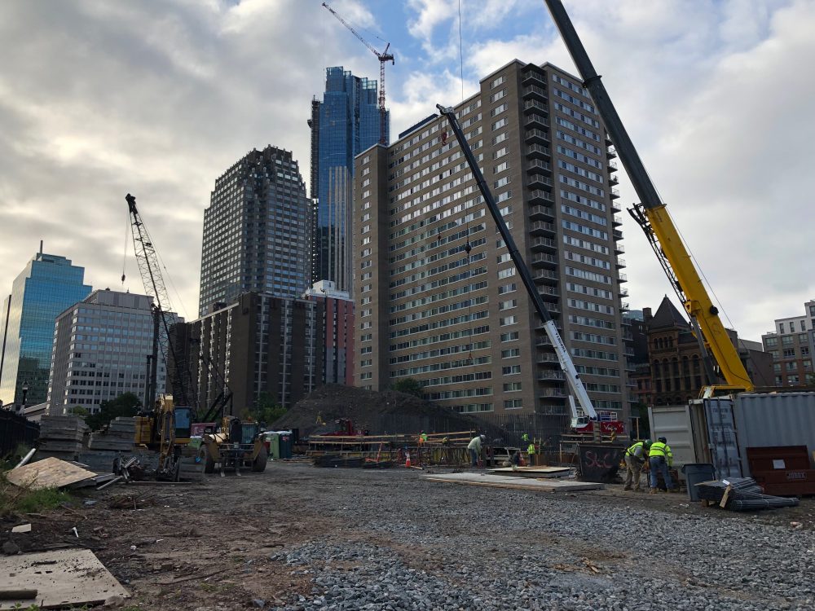
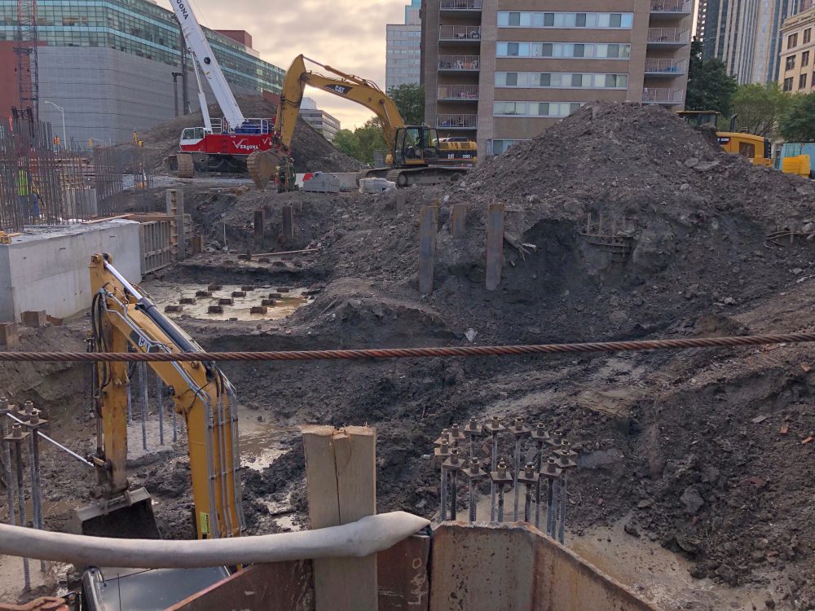
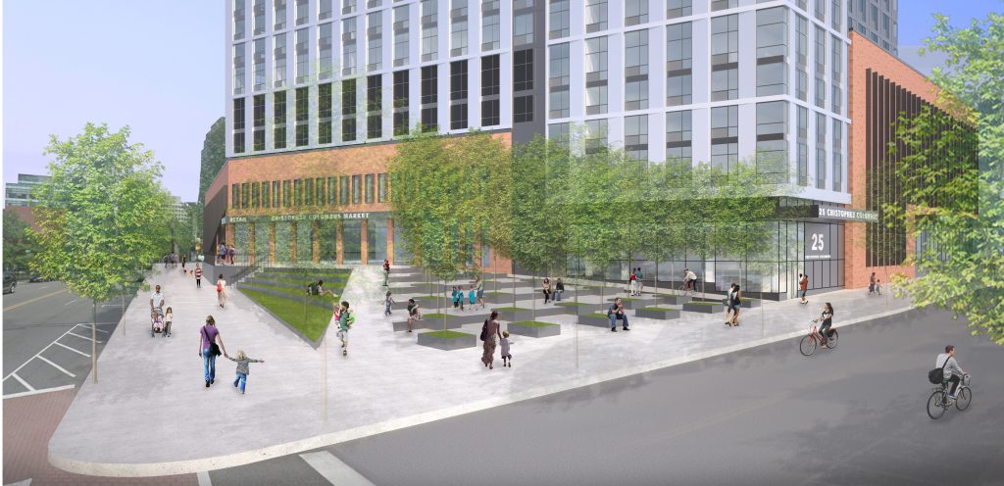
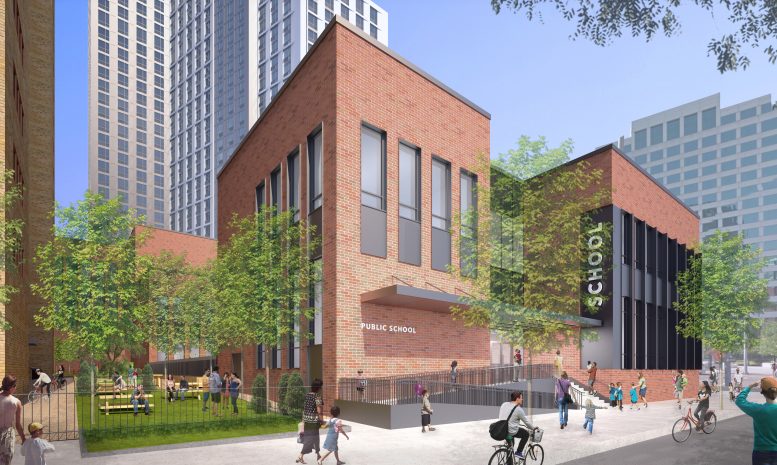

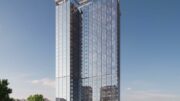


Be the first to comment on "Foundations for 25 Columbus Drive Reach Street Level in Jersey City"