Detailed floorplans have surfaced for a new residential building at 718 Bushwick Avenue in Bushwick, Brooklyn. Designed by Robert Bianchini of Arc Architecture + Design Studio, the property is currently in pre-construction phases and will replace an aging, Italianate-style residential building that dates back to the early 1900s.
The new four-story building will contain eight apartments expected to debut by 2020. Considering the modest size of the apartments, rentals are most likely.
According to site plans authored by the architect, floors one through four of the building will support two units each averaging approximately 680 square feet apiece. One of the apartments at the fourth level will be marketed as a penthouse unit offering an additional bedroom at the tallest point of the building.
Each apartment above the ground floor will offer private balconies with the exception of the penthouse apartment, which includes a private terrace. One of the ground floor units will also include a large private terrace in lieu of a balcony. All residents will also have access to communal roof area above the structure’s fourth floor.
Communal storage and washer/dryer areas are located in the building’s cellar level.
Resembling the other new buildings constructed in the surrounding neighborhood, the facade of 718 Bushwick Avenue will comprise a mix of red brick and dark metal elements.
Subscribe to YIMBY’s daily e-mail
Follow YIMBYgram for real-time photo updates
Like YIMBY on Facebook
Follow YIMBY’s Twitter for the latest in YIMBYnews

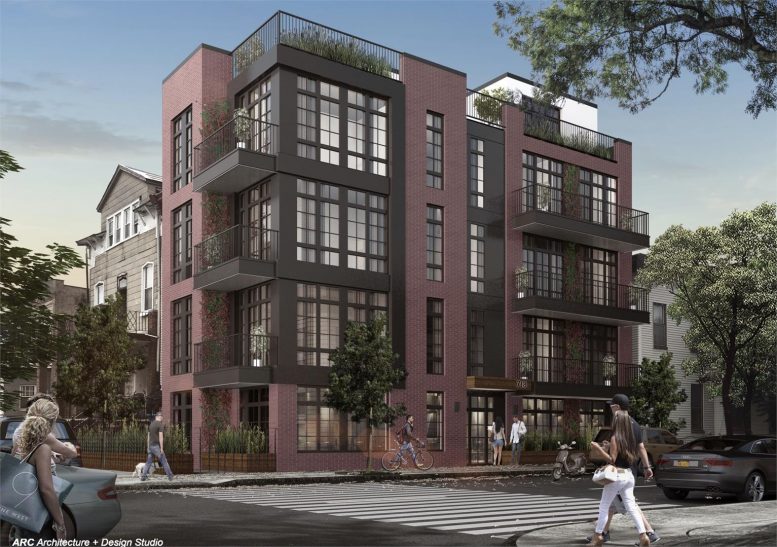
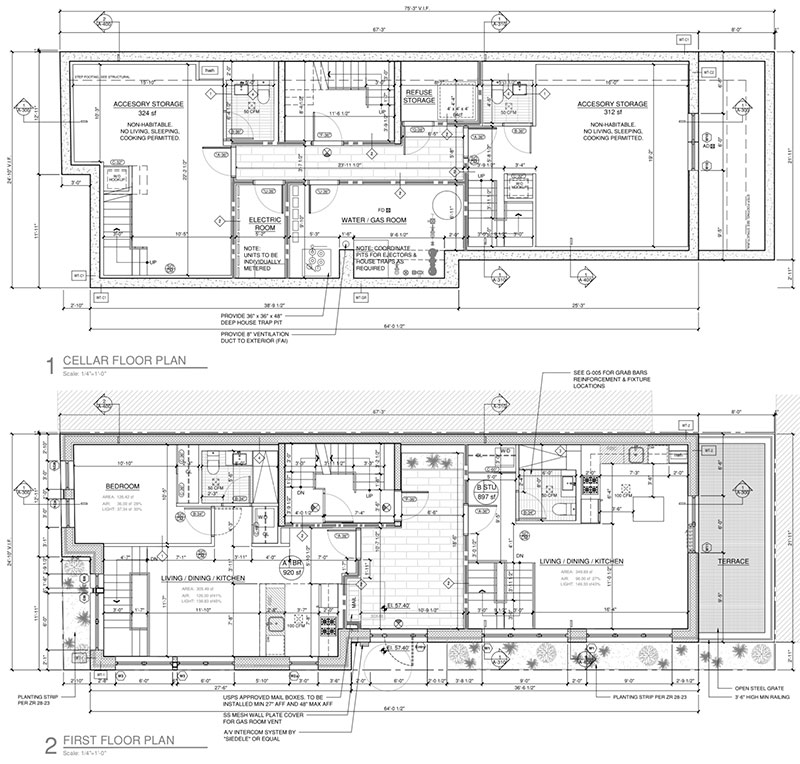
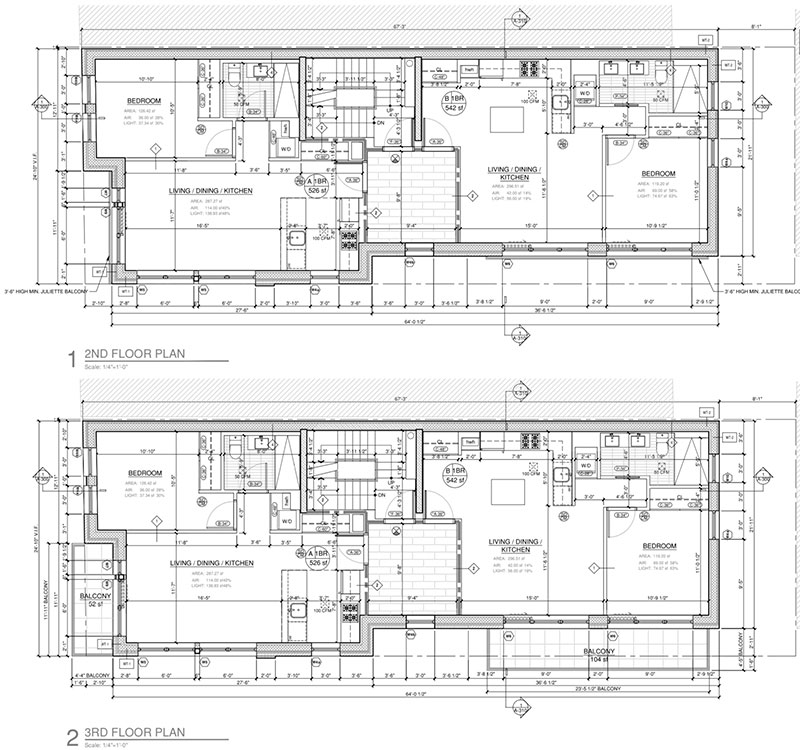
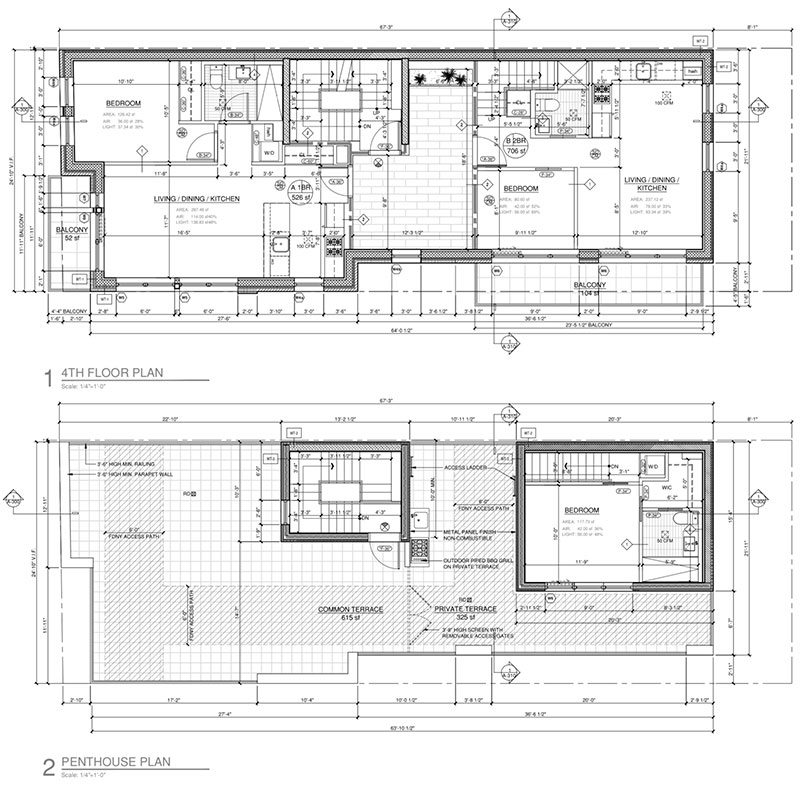



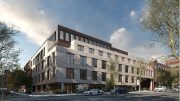
I don’t get how this building is legal – where is the elevator?!?
Just four-stories, so not required to have an elevator.
A new construction walk-up? And no trash chute? Mmmkay…
What a great looking building. Very stylish, yet still conforming with the local architecture. This will be a hugely positive addition to the neighborhood.
I know that block, very nice area. Glad to see it’s a tasteful design. Should Be a good contribution to the area.