Work is continuing on the demolition of 10-20 West 57th Street to make way for a 52-story mixed-use skyscraper designed by Skidmore Owings & Merrill. So far one four-story building has been fully razed, and 20 West 57th Street is currently in the midst of coming down. Scaffolding and black netting shroud the northern elevation with the top floors already torn apart and dismantled. Two other structures in the parcel remain and have been vacated. James Patterson of Ancora Engineering is the applicant of record and Solow Realty & Development Group is the developer of the 672-foot-tall, 383,000-square-foot skyscraper, which will contain 80 residential units spread across 202,738 square feet of space.
Photos below show the progress of the demolition and the two existing edifices that stand next to the Crown Building, which is undergoing a partial hotel conversion under the name Aman New York.
It’s interesting to see closeups of the exterior details scattered across each of the structures such as the deep stone cornices, protruding window frames, railings, faux balconies, Corinthian pilasters, Greek meanders, and roof balustrades.
A glimpse of 53 West 53rd Street can temporarily be seen with the teardown of the first property.
YIMBY last reported that the project will dedicate the first four stories to retail space, followed by a hotel on the next five levels. Residential units will average 2,534 square feet and will occupy floors 11 through 50. Though the future skyscraper won’t attain supertall status, its relative isolation from the skinny towers of Billionaires’ Row will still allow it to make a notable mark on the skyline below Central Park. It is also noteworthy that Solow Realty & Development Group hired Skidmore Owings & Merrill to lead the design of the project, as the two also partnered on 9 West 57th Street, aka the Solow Building, which sits directly across the street from the site.
No renderings or a start and completion date for 10-20 West 57th Street has been announced yet.
Subscribe to YIMBY’s daily e-mail
Follow YIMBYgram for real-time photo updates
Like YIMBY on Facebook
Follow YIMBY’s Twitter for the latest in YIMBYnews

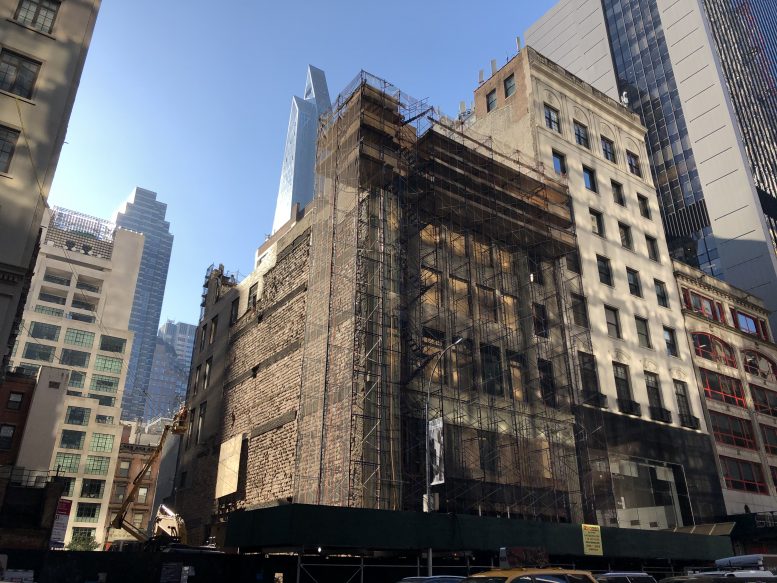

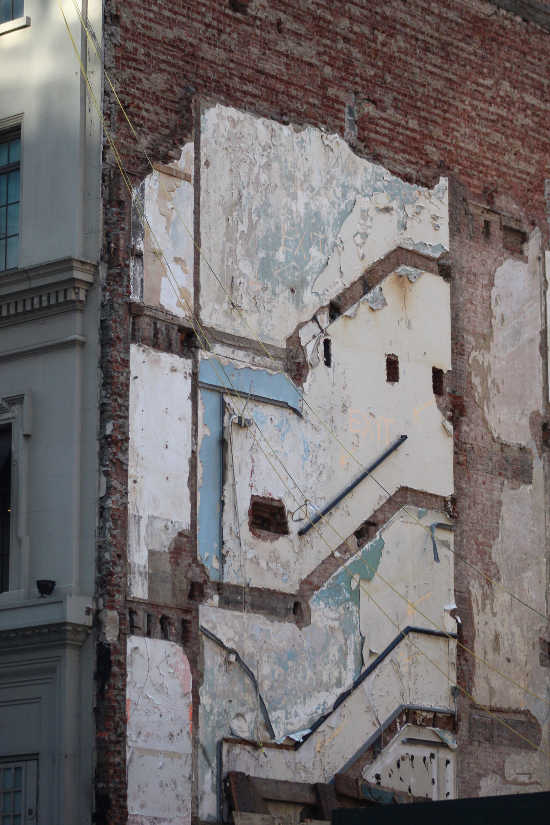

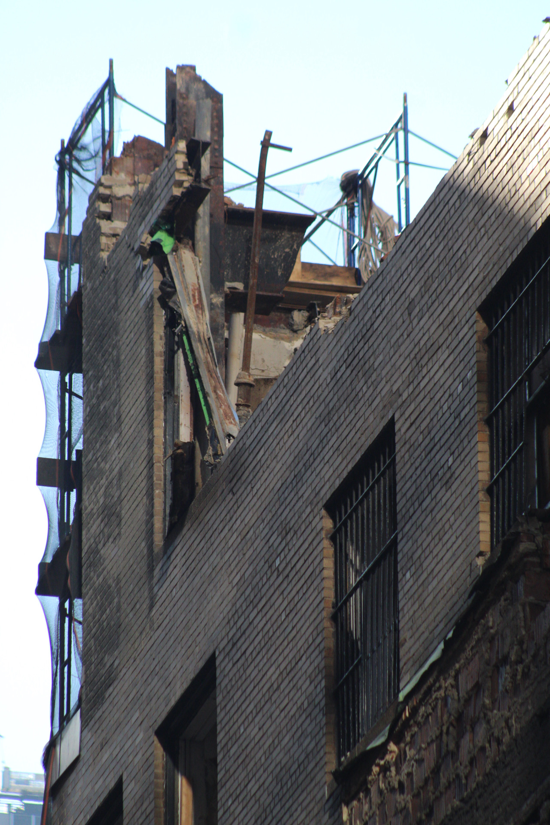
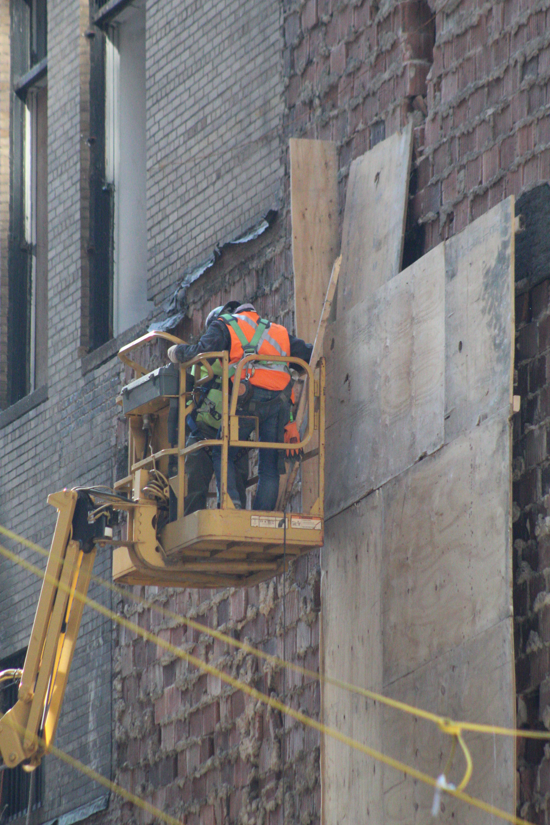
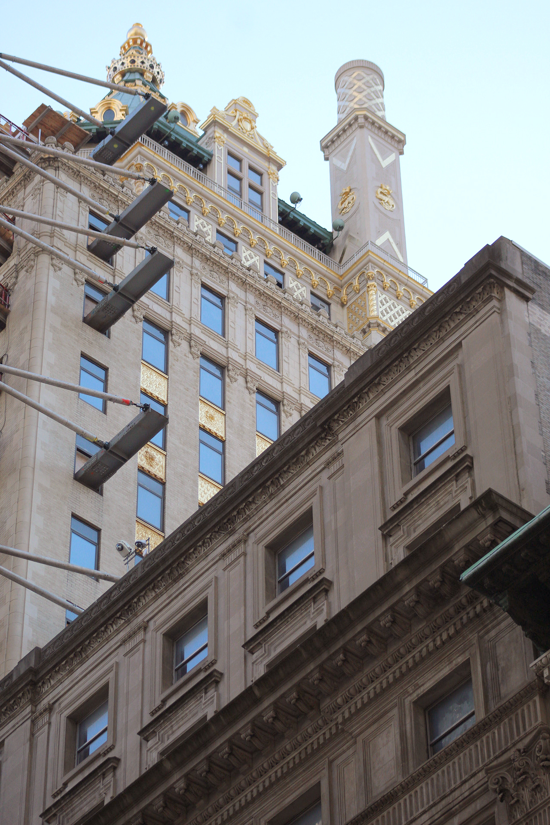
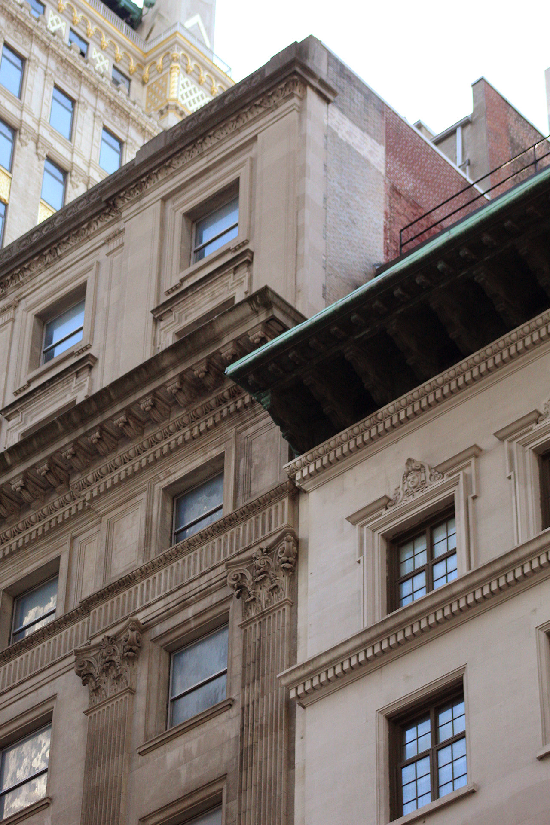
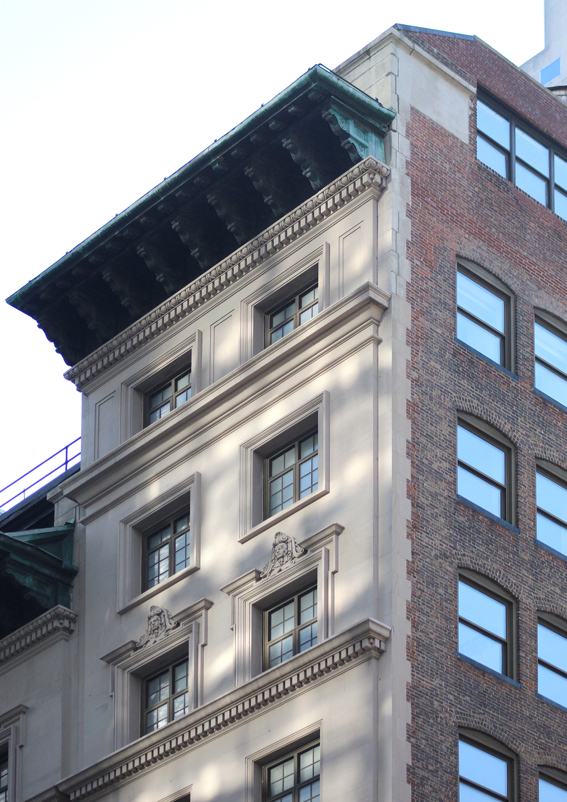
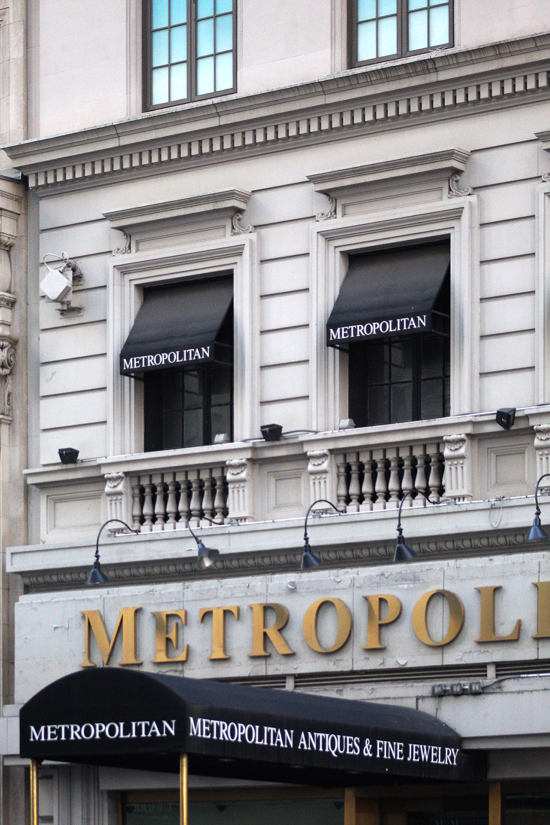
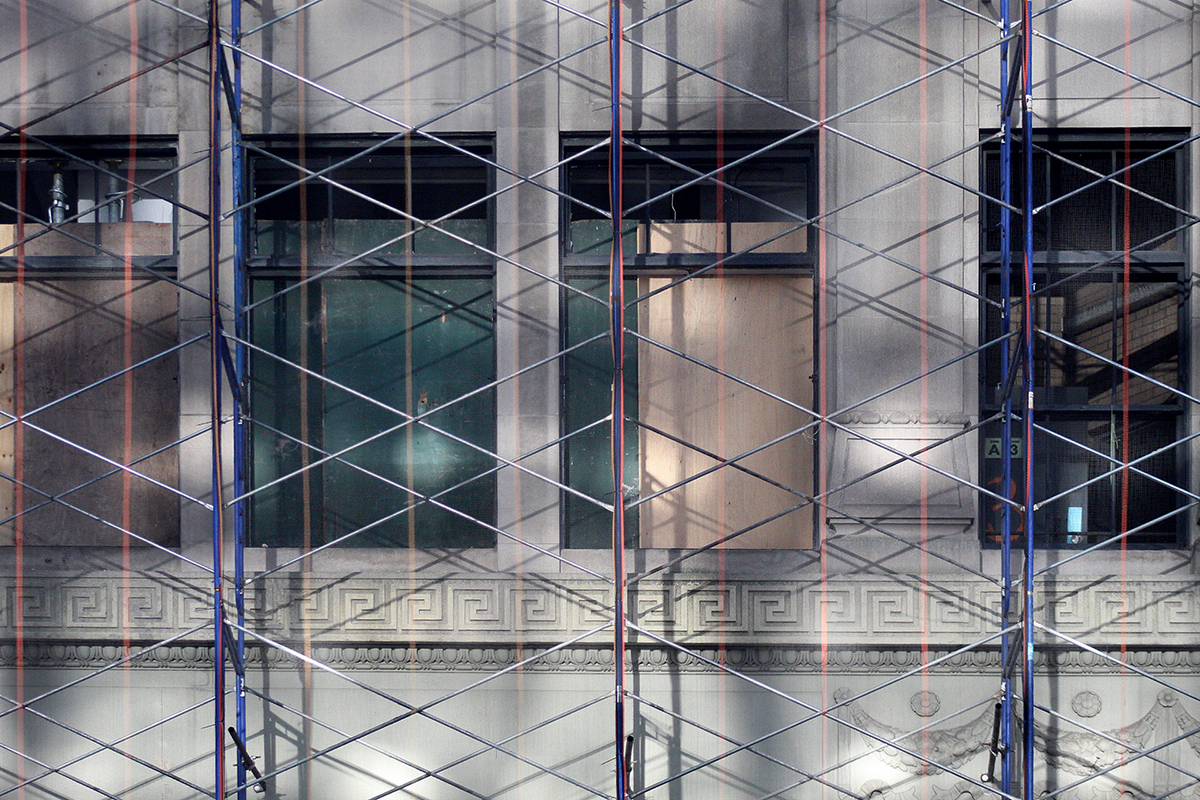





I guarantee future generations will be in disbelief that these buildings were wrecked in 2019.
They’ll put up another bland ugly morror and glass monstrosity.
“It’s interesting to see closeups of the exterior details scattered across each of the structures such as the deep stone cornices, protruding window frames, railings, faux balconies, Corinthian pilasters, Greek meanders, and roof balustrades.” Interesting? As they’re about to be lost forever? So an anonymous glass tower can replace them? Where are New York’s preservationists?
My Uncle, Jack Milgrim owned a high end Women’s clothing store, Milgrim’s at this location for many decades during the middle of the 20th century.
Nothing like the combination of Solow and Skidmore, Owings and Merrill for more blandness. It will face Solow’s most famous architectural faux pas, 9 W 57.
These are the same people who massacre elephants for their tusks and maim lions as trophies. Tasteless
More great work by Michael Young
Damn these disgusting pigs for tearing down these gorgeous, historic buildings. It makes me want to puke.
I follow YIMBY in NY and SF because I am typically disgusted by NIMBYism. However, I am differently disgusted by this post. To see these fine facades being demolished for what one can only assume will be yet another f****** blue glass, faceless and placeless ice cube make me ill. I agree with the above who recognizes the coming incredulity of future generations.