Demolition of the former DoubleTree Suites by Hilton has kicked off at 1568 Broadway to make way for a new 46-story mixed-use tower. The new structure will debut as TSX Broadway and is developed in collaboration by L&L Holding Company, Maefield Development, and Fortress Investment Group.
Platt Byard Dovell White Architects and Mancini Duffy served as design architects for the entire project, which is expected to be completed by 2022. Commercial spaces within will be delivered to tenants by 2021. When complete, the new TSX Broadway will comprise 550,000 square feet with a total estimated construction cost of $2.5 billion.
Located at 47th Street and Broadway, one of the busiest corners of Times Square, the existing 29-year-old building will be completely gutted using a technique that requires hardening of the building’s elevator shafts to create debris chutes that allow for easy removal of the structure.
New components will introduce 75,000 square feet of retail space spanning the first ten floors of the building, a 4,000-square-foot performance venue that will include the area’s only permanent outdoor stage, 30,000 square feet of dining area, a 669-key hotel, and 51,000 square feet of illuminated signage.
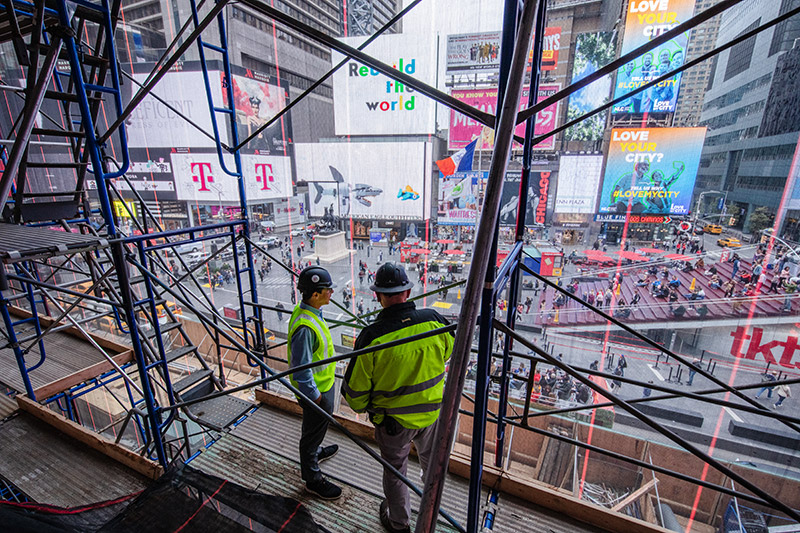
Robert Israel standing on the site of the future TSX Broadway stage. Photo: Courtesy of TSX Broadway
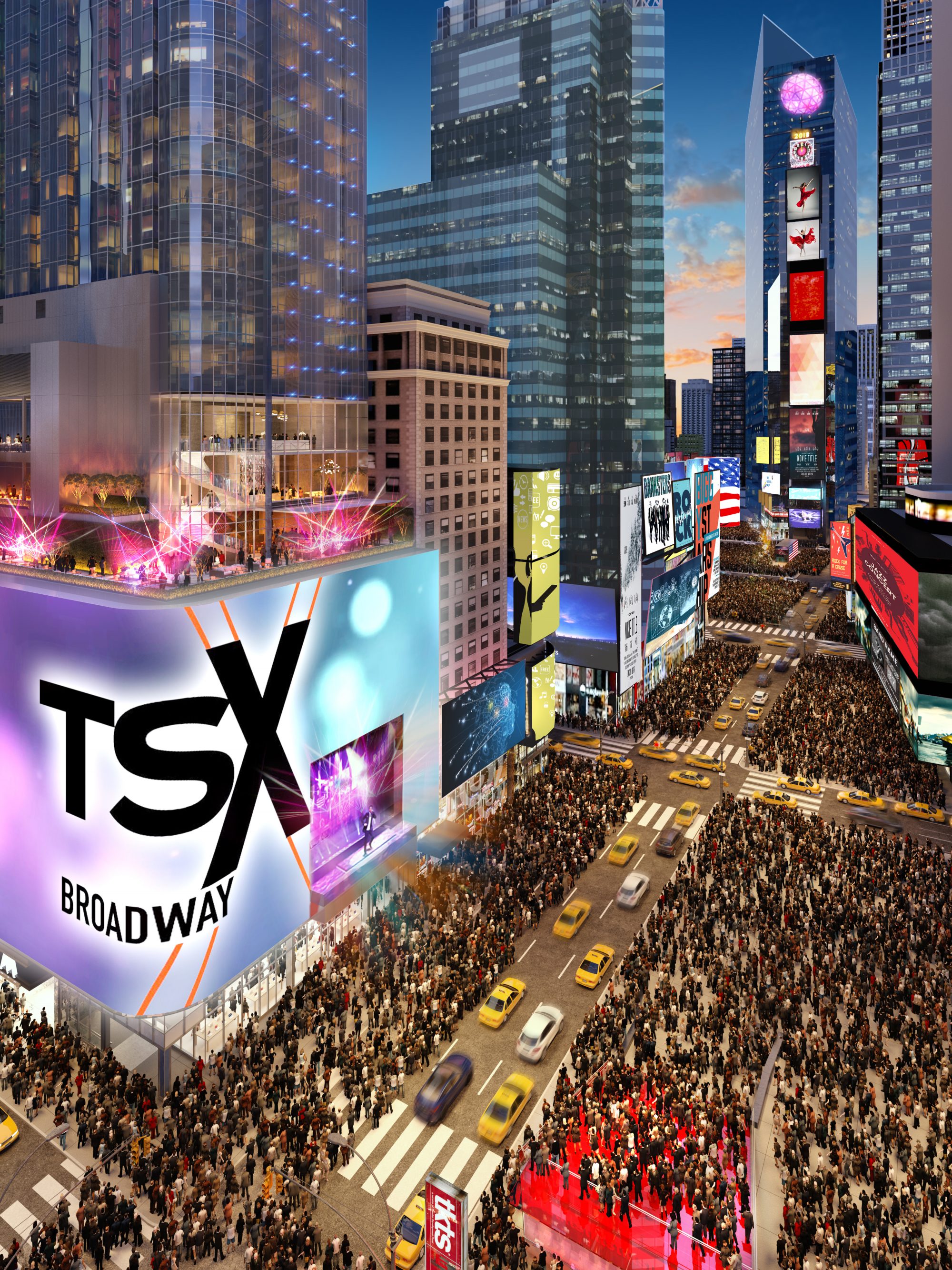
The new LED wrap-around signage on 1568 Broadway across from the TKTS staircase. Rendering courtesy of ArX Solutions
Approximately 25 percent of the existing structure will be retained, including the historic Palace Theater, which currently resides at ground level. To make room for the new retail component and a modernized lobby, The Palace Theatre will be lifted 30 feet from its original position and reintegrated as part of the building’s six-floor podium.
The structure’s exterior LED signage is a feat in itself and will include a 3,000-square-foot illuminated billboard on the southern-facing wall, a trio of 420-square-foot billboards at the apex of the structure, and about 18,000 square feet of signage that will surround the new performance venue.
Renderings revealed earlier this year offered a first look at the outdoor stage and enveloping signage. An outdoor terrace is positioned immediately above the LED wall at the top of the podium section. Upper portions of the hotel tower are gradually set back and transition into a reflective glass façade.
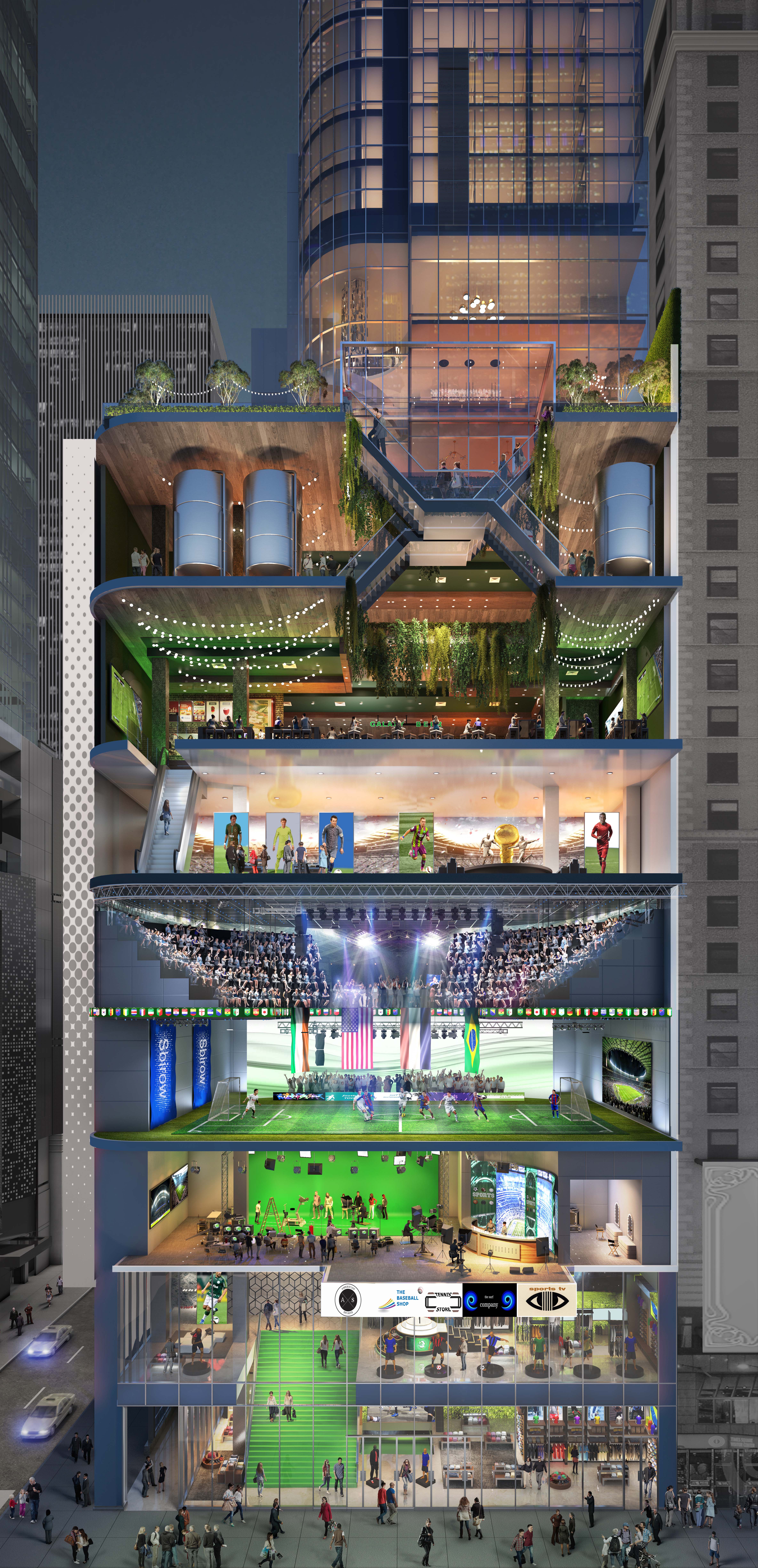
A cut sectional view of the retail portion at 1568 Broadway, one of two options. Rendering courtesy of ArX Solutions
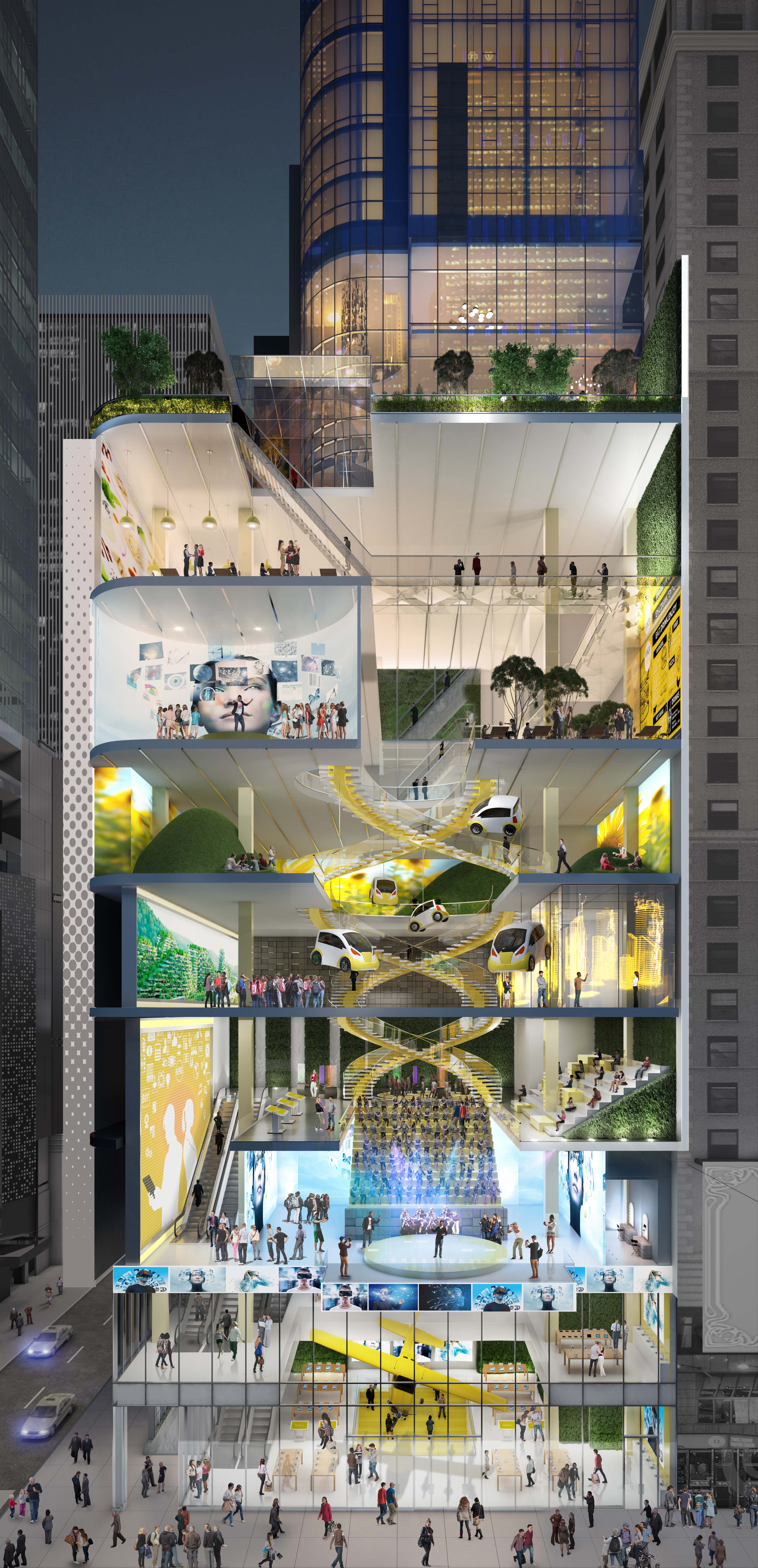
A cut sectional view of the retail portion at 1568 Broadway, one of two options. Rendering courtesy of ArX Solutions
Subscribe to YIMBY’s daily e-mail
Follow YIMBYgram for real-time photo updates
Like YIMBY on Facebook
Follow YIMBY’s Twitter for the latest in YIMBYnews

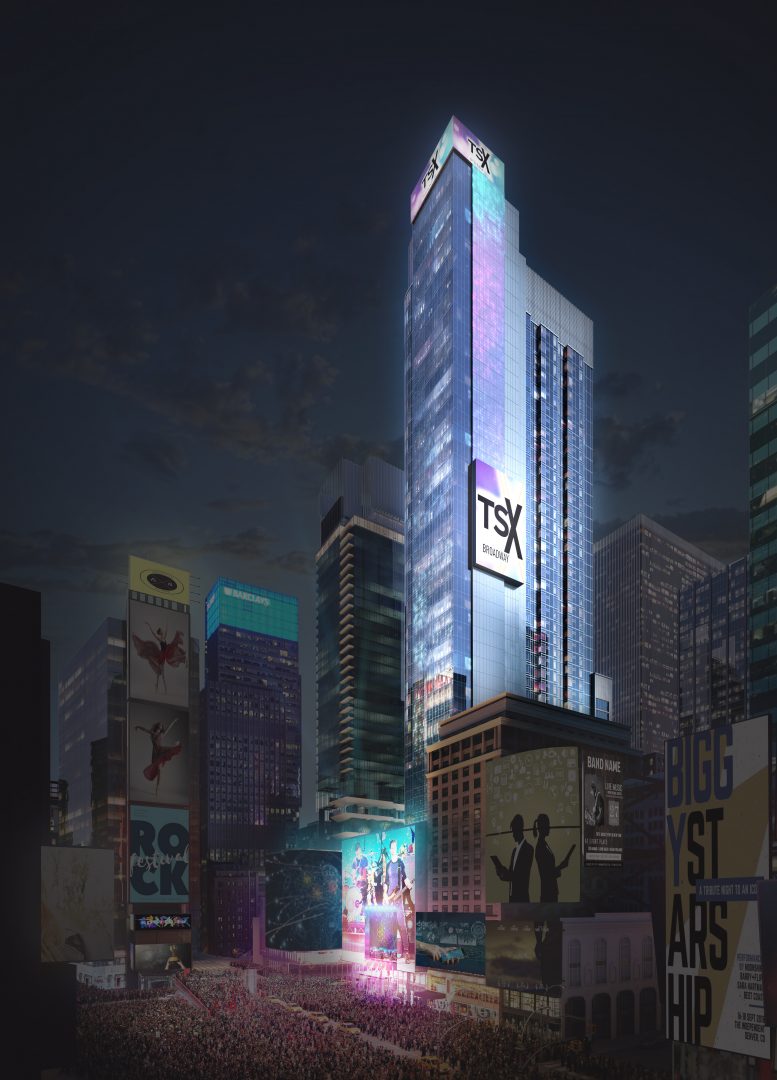
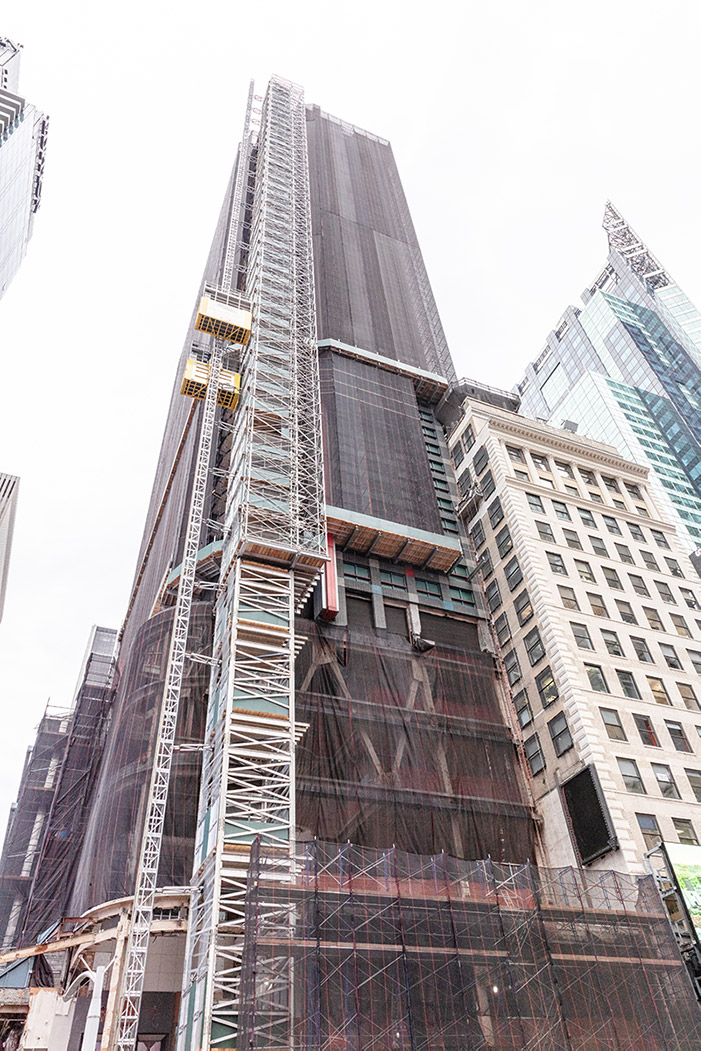



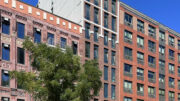
Busiest corner, not business corner :)…nice piece.
Who is the demolition contractor?
So little to say about the raising of the Palace Theater which, in and of itself, will be a major construction achievement particularly given its sacrosanct, landmarked interior. Much more challenging than an even bigger, illuminated billboard—seen them, done them. On the other hand, it’s not every day that a 100-plus-year-old theater is raised, intact, three stories. A real good shout out is needed for this part of the project and detailed, progress reporting hereafter.
Replacing a 45 story building with a 46 story building.And raising the theater 30 feet..all for just 2.5 Billion. Mind boggling.
For real. No way can this possibly be the best ROI for $2.5 billion.
What´s most amazing to me about this, is the architects, from a quick google search, seem to only make pretty mediocre lowrises. Cannot imagine how on earth they got the commission to design a $2.5 billion project in the middle of the busiest place on earth. Someone had connections in good places.