L & L Holding Company and Normandy Real Estate Partners will soon begin a large-scale renovation and revitalization of the historic Terminal Warehouse following unanimous approval by the city’s Landmarks Preservation Commission. Designed in collaboration by COOKFOX Architects, the 1.2 million-square-foot facility located at 261 Eleventh Avenue in West Chelsea will be redeveloped to support a mix of office space, retail tenants, and restaurants.
The former warehouse was constructed in 1891 and served as a vital transfer point for goods heading into and out of New York City. A 670-foot-long train tunnel cuts through the center of the structure and once offered a direct connection to docks along the Hudson River.
Approved proposals include the restoration of the masonry façade, an increase in the number of windows, fixed metal shutters, and updated signage. They also include the construction of a multi-story addition above the original roof level with bronze-hued steel and floor-to-ceiling windows.
The train tunnel will be converted into a public retail thoroughfare similar to Manhattan’s Chelsea Market. The Terminal Stores’ retail component, however, will open out into a landscaped interior courtyard with ample seating for the public. Above the ground level, the commercial tenants will have access to private outdoor space that looks out into the courtyard.
“Terminal Warehouse is a remarkable building that simultaneously echoes New York City’s rich history while also speaking to West Chelsea’s modern vibrancy and unlimited potential,” said L&L Holding chairman and CEO David Levinson. “We are grateful to Community Board 4 and the Landmarks Preservation Commission for engaging with us on an adaptive reuse plan that further builds upon the more-than-a-century-long evolution of Terminal Warehouse while ensuring its authentic features are restored and preserved for future generations.”
Subscribe to YIMBY’s daily e-mail
Follow YIMBYgram for real-time photo updates
Like YIMBY on Facebook
Follow YIMBY’s Twitter for the latest in YIMBYnews

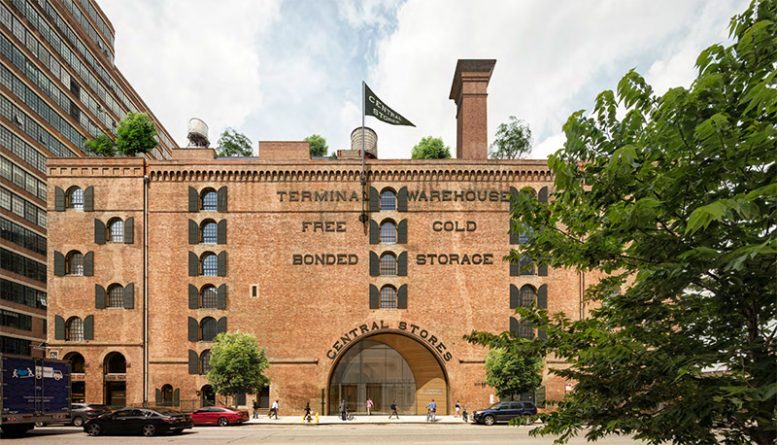
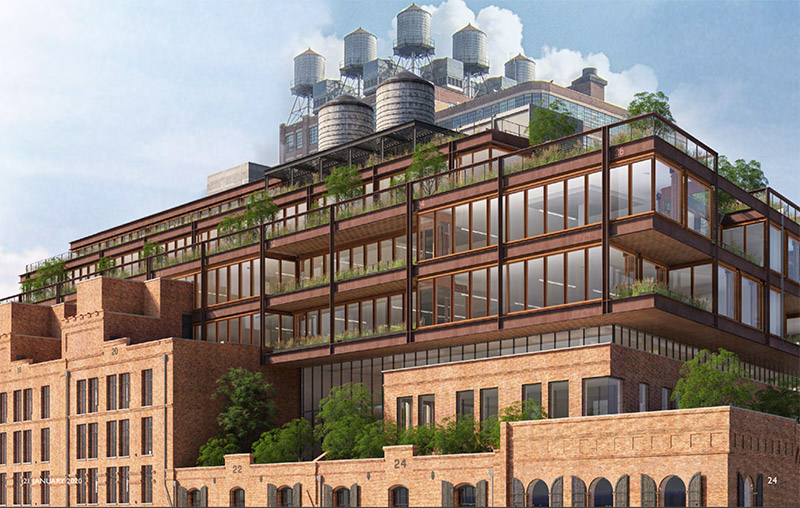
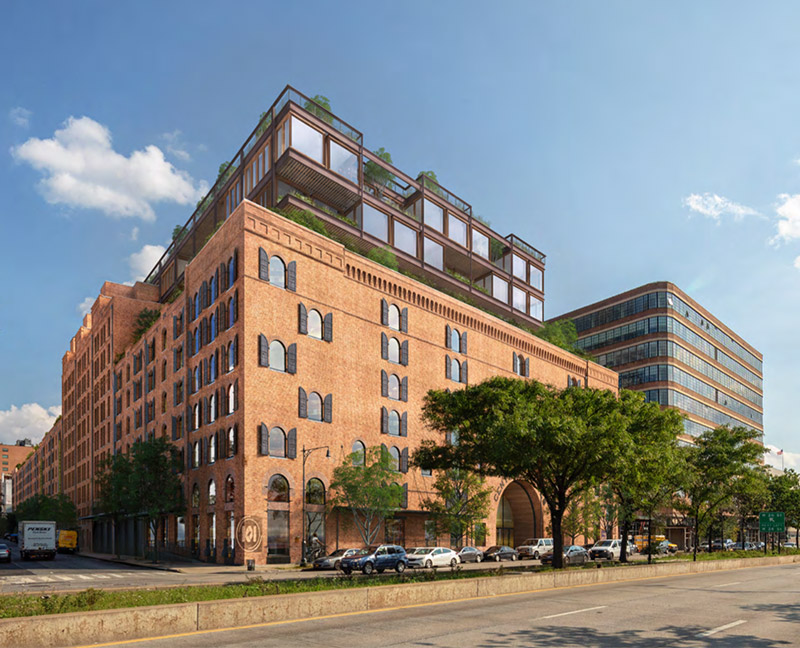
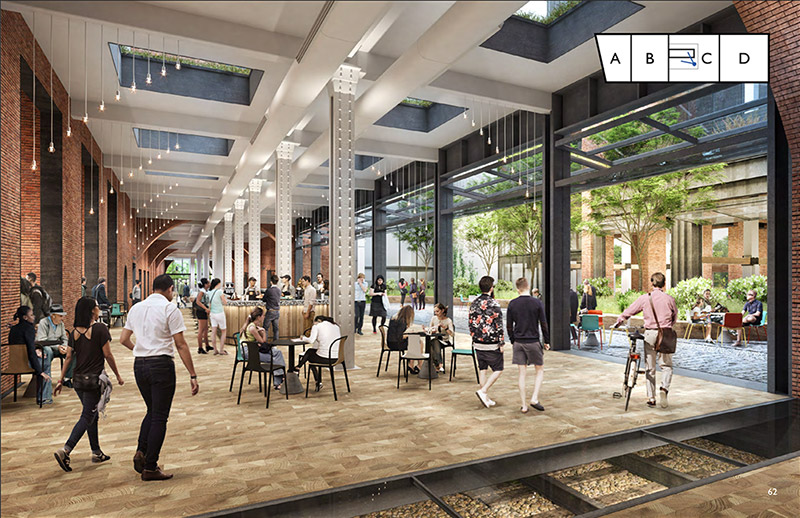
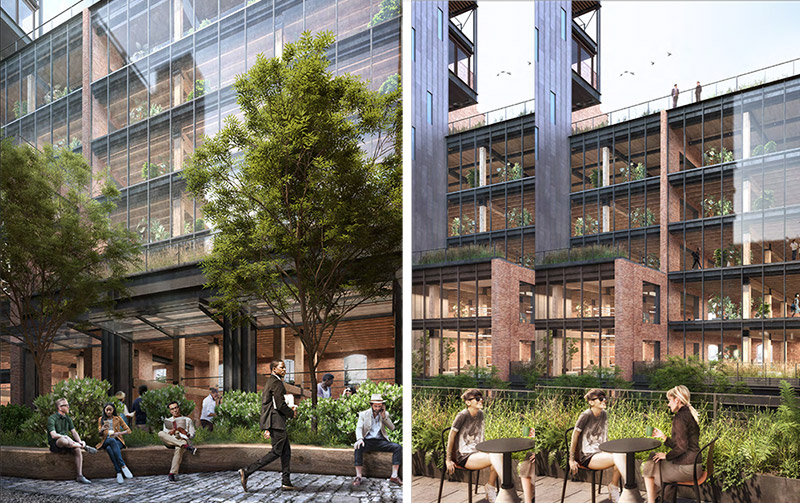

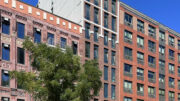


Hello New York YIMBY: Accordingly reported, and showed on renderings.
The top layer of water tanks here appear to float in the air..a beautiful illusion.
The “top layer of water tanks” are a block south on the Lehigh Starrett building.
So they are..:)
They really could lose those silly looking shutters on all facades. Obviously they are non-functioning / contrived and are nothing more than clutter on what might be a rather interesting facade. Geez!
The shutters are actually original.
Kept a few units there for over a decade
Are you sure?