E. Cobb Architects has again presented proposals to the Landmarks Preservation Commission for a hulking private residence at 11 Hubert Street in the Tribeca West Historic District. The design team was commissioned by an unnamed private client to design a five-story single-family structure on the corner of Hubert and Collister Streets.
Previous proposals were criticized for introducing a façade that was both out of place for the historic district and “unwelcoming” with regard to the lack of true window openings along Collister Street.
In response to that commentary, the architects have drastically increased the number of windows along Collister Street including a series of steel-encased windows at the ground floor. Above the ground floor, the structure would retain the originally proposed concrete façade with additional windows also encased in black steel.
Along Hubert Street, the ground floor features similarly sized windows behind a punched-steel enclosure. The glass enclosure above retains the overall shape and dimension of previous iteration, however, with greater transparency, thicker mullions, and lighter-hued cornice details throughout.
The most recent proposals do not offer many updates with regard to the interiors of the private residence. Previous plans specified four large bedrooms, ten bathrooms, a cellar-level basketball court and sauna, an inner courtyard, an elevator that services each floor, multiple bars, and a roof deck designed to support a hot tub and light landscaping. The entry of the building opens up to what appears to be an enormous living room or lounge area with a two-story ceiling span and a living tree.
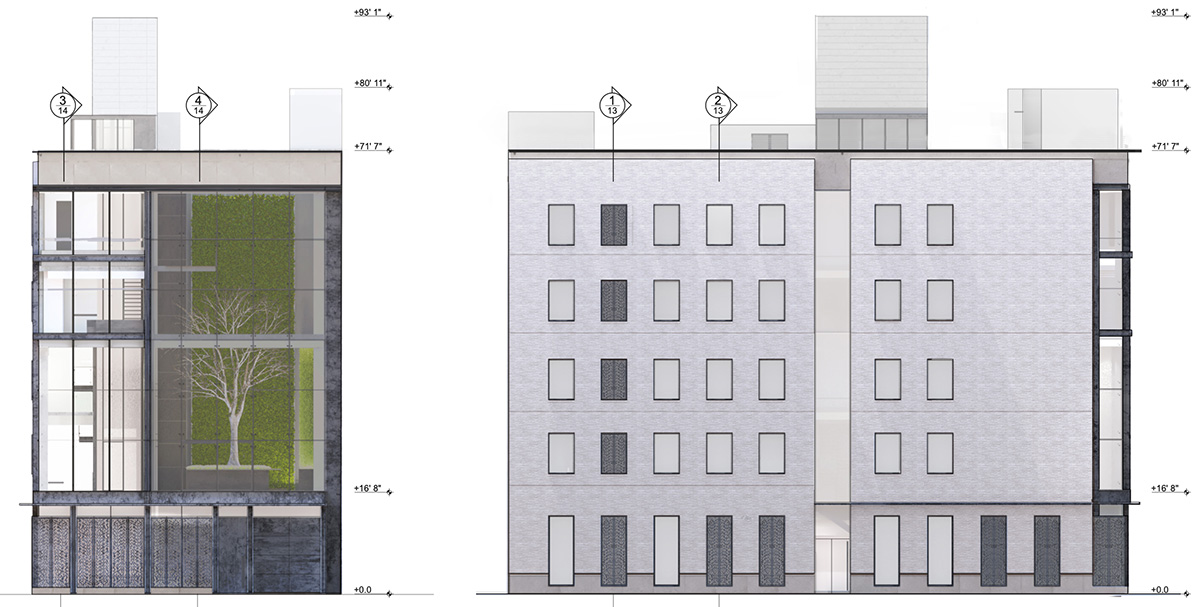
Updated elevation diagrams at 11 Hubert Street; Hubert Street (left) Collister Street (right) – E. Cobb Architects
This design marks the third iteration of the project to be overheard by the LPC. The first arrived from architects Maya Lin and William Bialosky and was eventually approved, but for unknown reasons, scrapped and never constructed. The second and third proposals were drafted by E. Cobb Architects. This time aground, the application is also credited to Higgins Quasebarth & Partners and SPAN Architecture.
At this time the LPC has taken no action on the new development and the project is listed as “Pending” on a map of recently submitted applications. If approved, the home would replace a low-rise commercial building and parking lot.
Subscribe to YIMBY’s daily e-mail
Follow YIMBYgram for real-time photo updates
Like YIMBY on Facebook
Follow YIMBY’s Twitter for the latest in YIMBYnews


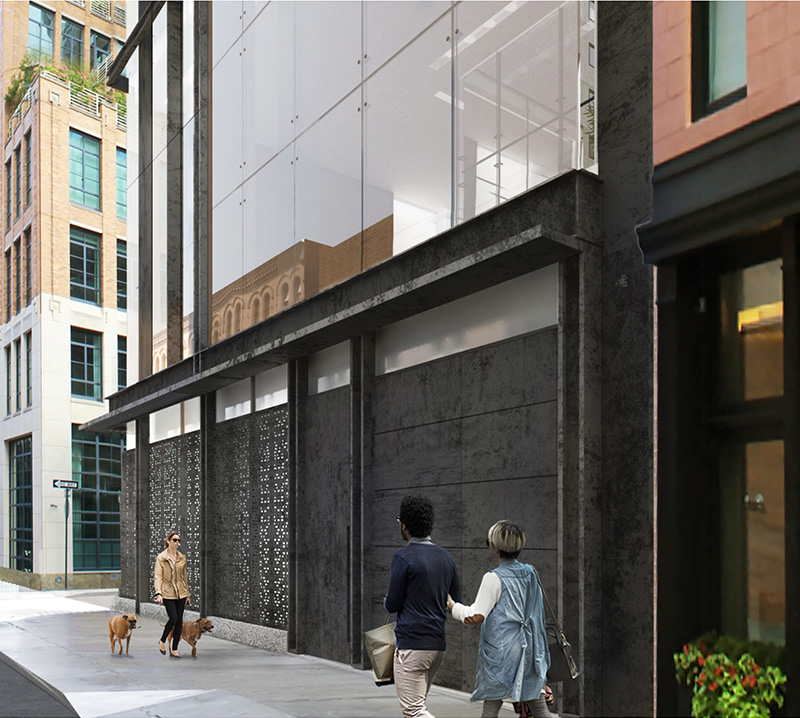
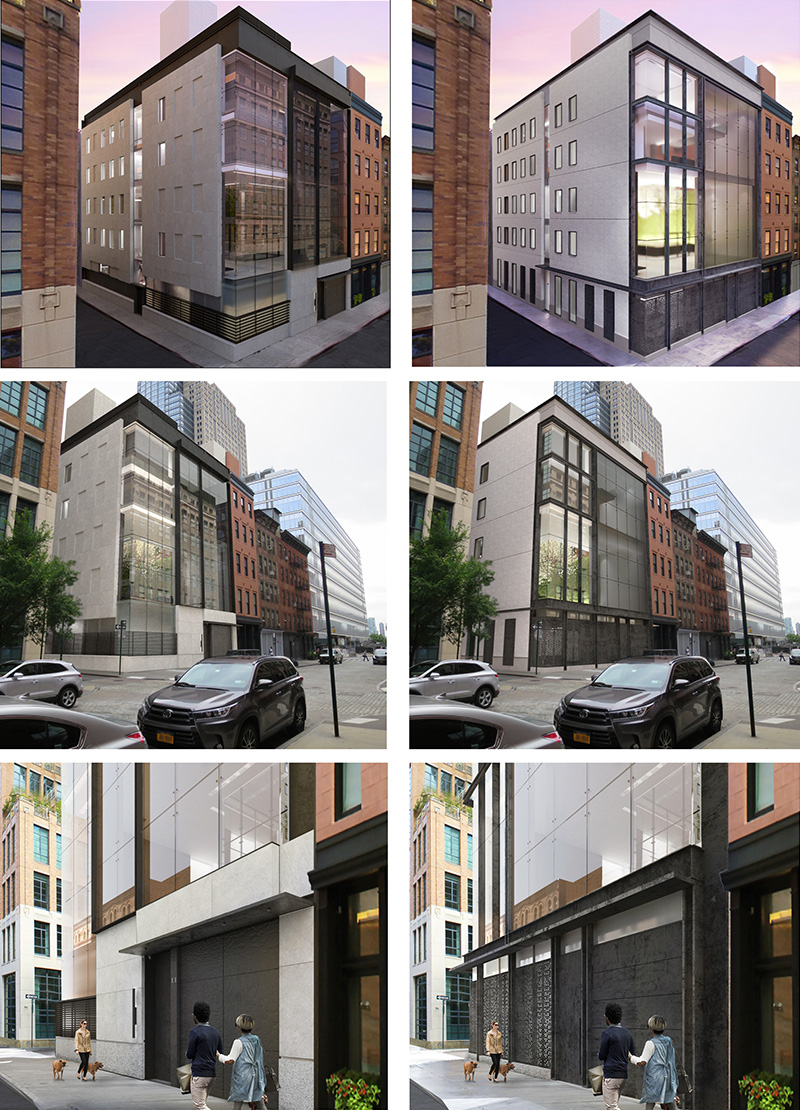
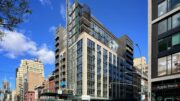

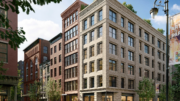

We need to solve a housing crisis and not build mega mansions. If the building can house 20 families in need then it should be built. This thing is the wrong building to be built at a critical time in history.
What are you doing about it, Mark? Go buy a property in NYC and execute the plan you laid out here if it that easy.
The city has the power of eminent domain which is supposed to work for the public good. Not always right but an option. We certainly do not need any more mansions with monster carbon footprint for the privileged few.
You might be in the wrong country, Karl. Venezuela, Russia, china sounds like more your fitting. Good luck to you.
Looks “cozy”, but too small!
I think they should build a
MEGA-GIGA MANSION, of about
100,000 sq. covering at least 3 city blocks, with 3 pools, 2 tennis courts, parking for 50 cars, and even a rooftop ferris wheel! Am sure it would get through City Planning Department?
Would be perfect for that part-time resident techy Billionaire couple…
Jeff Bozos and his girlfriend, to use twice a year!
Oh, and don’t charge them any extra taxes either!
Don’t blame the billionaires, blame the idiot voters who clearly believe these guys deserve all that they’ve taken from us.
For 3 city blocks in Manhattan the square footage is 712,800 on average.
Meanwhile the setback CHANG budget hotels are destroying the streetscape of the Garment District with virtual silence from the MAS, concerned community groups or the media. What a weird city. Make a project like this jump through a thousand flaming hoops but let the vandal miser motel developers build the most miserable garbage with the cities own misguided building codes and encouragement.
It looks like a public storage facility – for the paranoid. This is an abomination…