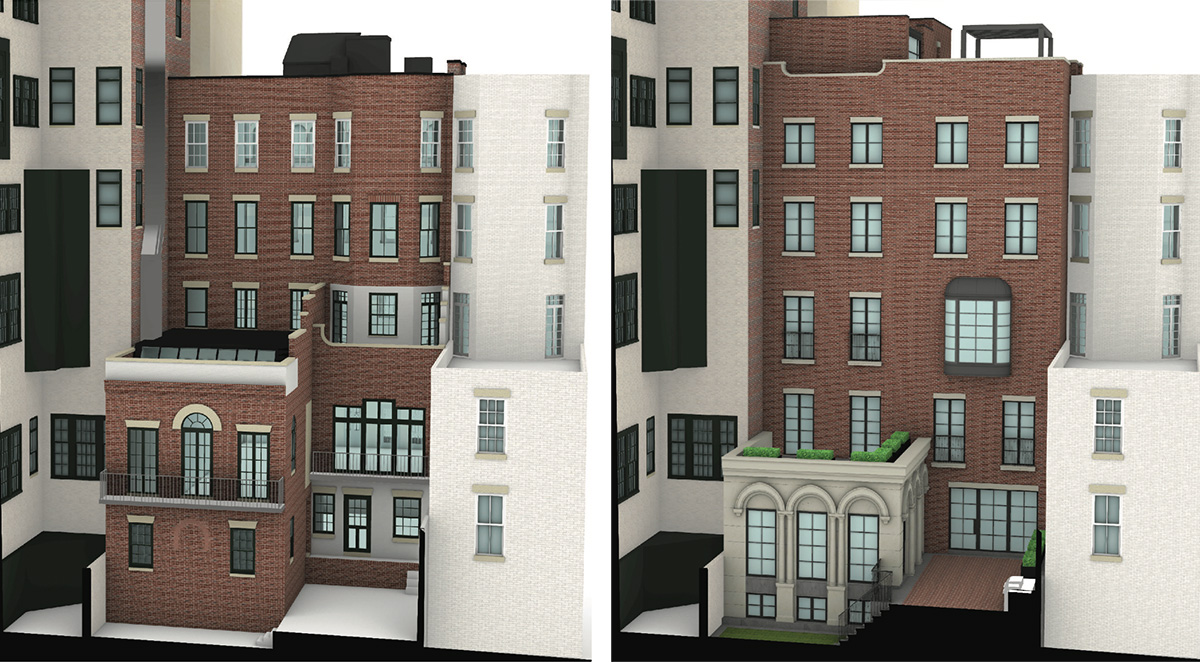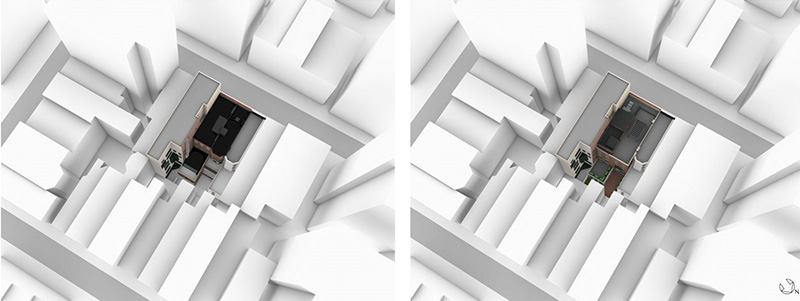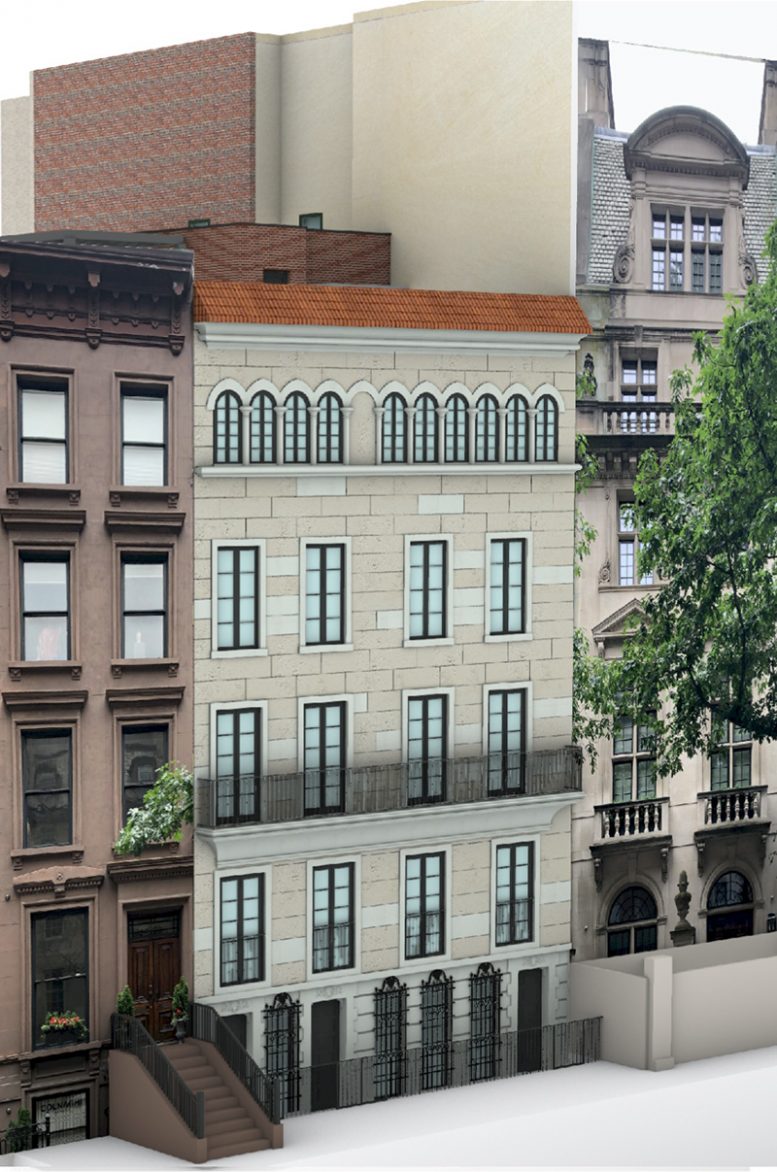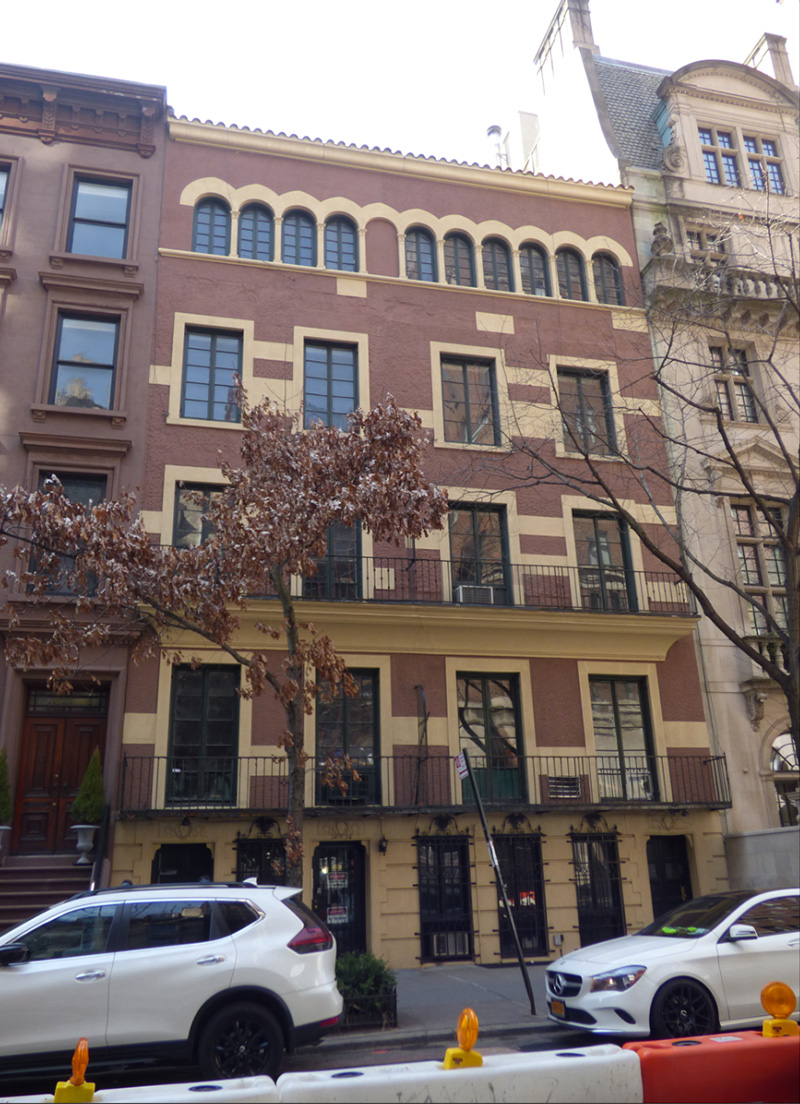The Landmarks Preservation Commission (LPC) is reviewing proposals from J.L. Ramirez Architect to transform a 12,500-square-foot apartment building into a single-family home. Formerly known as the James P. Warburg Mansion, the historic property is located at 34 East 70th Street on Manhattan’s Upper East Side.
The five-story townhouse was constructed in the early 1900s by James Paul Warburg, a member of the Warburg family banking dynasty who would go on to become Franklin D. Roosevelt’s leading financial adviser. More recently, the property sold for $18.25 million in a deal brokered by Brown Harris Stevens. At closing, the multi-unit building was delivered fully vacant and included eight bedrooms, eight full bathrooms, and eight half bathrooms.
Proposals to repurpose the historied structure include modifications to both the front and rear façades as well as the interior floor plan.
Beginning with the front of the structure along East 70th Street, the architects will reinforce the dark brownstone façade that is beginning to crumble with age. The façade will then be painted over in a sandy-hued stucco material. The existing windows, black wrought iron railing, and Spanish-tiled roof will be refurbished or replaced where required.
The rear elevation, which faces an interior courtyard, will receive more dramatic alterations including a grand rear entrance that opens out into a patio and yard space, an open-air terrace at the second level, and a protruding bay window above the third floor. It also appears that the rear walls will be expanded outward several feet, increasing the building’s floor space.
The roof of the structure will also be reorganized to include what appears to be outdoor lounge space and a new bulkhead enclosure for the building’s elevator.

Rendering of existing (left) and proposed rear elevation at 34 East 70th Street – J.L. Ramirez Architect

Rendering of existing (left) and proposed rear elevation and roof level at 34 East 70th Street – J.L. Ramirez Architect
Within, the architects will completely rework the floor plans, which currently are designed to accommodate multiple units. If approved by the LPC, the final design will boast sweeping interior spaces that are now a rarity in the borough of Manhattan.
The project’s public hearing took place on Tuesday, April 28, and it remains to be seen if the LPC will deem the renovation appropriate for the surrounding neighborhood. Considering the building’s status as an Upper East Side relic, the dramatic changes to the structure’s exterior will be sure to draw considerable commentary from the preservationists and the LPC.
Subscribe to YIMBY’s daily e-mail
Follow YIMBYgram for real-time photo updates
Like YIMBY on Facebook
Follow YIMBY’s Twitter for the latest in YIMBYnews







Raise my hand for proposed, and how about you? Thank you.
A thoughtful project….but surely this kind of project has enough fee to afford a few decent renderings. The street view perspectives are just horrid, and do a disservice to the proposal.
I hear Jeffrey Epstein has his eye on this building. Oh, wait..
really? ‘sandy hued stucco?’ please, no.
It may be better if this property was turned into two separate townhouses.
So we’re losing housing density in a neighborhood that already does not have enough housing? not a good look.
A property owner can do whatever they want with their own private property within zoning laws.
Is it just me? NYC has a housing shortage, affordable and market rate. So why would a City agency accede to eliminating eight housing units, affordable to some family units, to accommodate a single unit for one family unit?
I think there should be a law except there is no need for one since common sense and morality seem to indicate the correct action in this. Am I wrong?
This building may have had no tenants for quite a while, before the current rental laws took effect. The new renter-protection laws prevent a property owner from using more than one unit for their own use, obviously unconstitutional. Private property is just that.
If one can afford it renovate it.