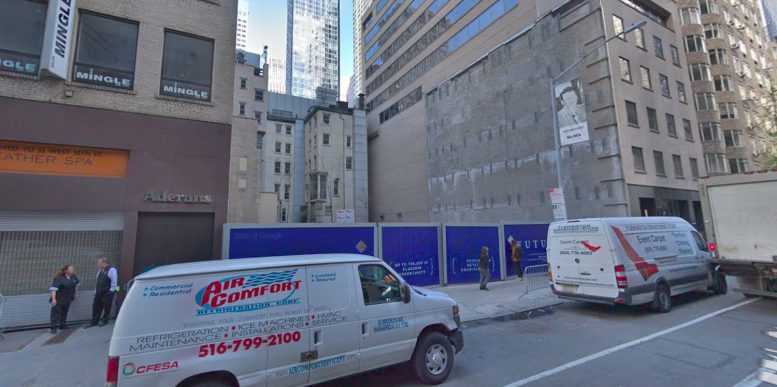Permits have been filed for a 24-story mixed-use building at 10 West 55th Street in Midtown, Manhattan. Located between 5th and 6th Avenues, the through lot is close to the 5th Avenue-53 Street subway station, serviced by the E and M trains, and 57th Street station, serviced by the F train. Leonard Wilf of Garden Homes under the 18 West 55th Street, LLC is listed as the owner behind the applications. The family behind Garden Homes and Skyline Developers purchased the abutting 9 West 54th Street and 10 West 55th Street lots, a combined 22,500 square feet, for $75 million last year.
The proposed 289-foot-tall development will yield 152,689 square feet, with 134,980 square feet designated for residential space and 17,709 square feet for commercial space. The building will have 96 residences, with 17% studios averaging 504 square feet, 68% one-bedrooms between 750-940 square feet, 11% two-bedrooms averaging 1,300 square feet, and 4% three-bedrooms averaging 2,190 square feet. The concrete-based structure will also have a cellar but no accessory parking.
Morris Adjmi Architects is listed as the architect of record.
Demolition permits will likely not be needed as the lot is vacant. An estimated completion date has not been announced.
Subscribe to YIMBY’s daily e-mail
Follow YIMBYgram for real-time photo updates
Like YIMBY on Facebook
Follow YIMBY’s Twitter for the latest in YIMBYnews






Contributed to construction, and cooking on the site with its 24-story mixed-use: Hello New York YIMBY.