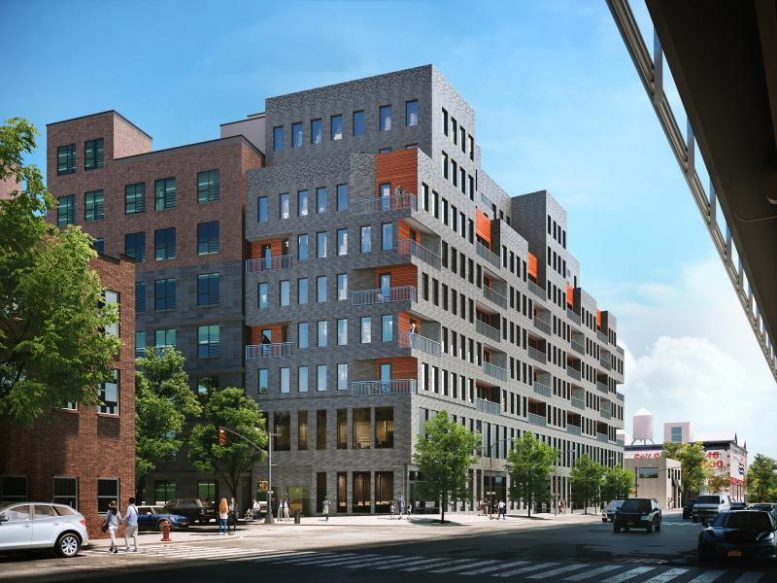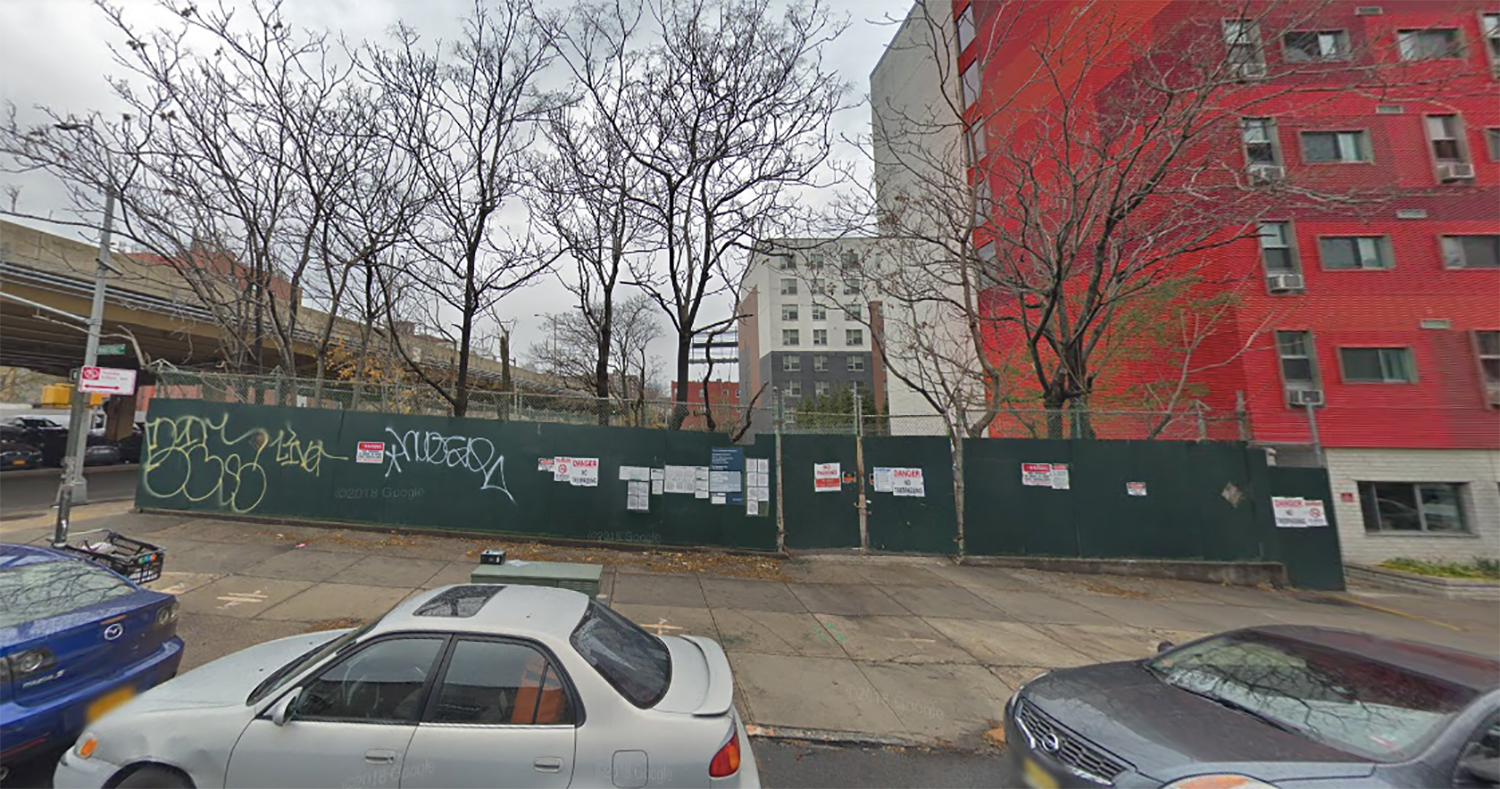Renderings from J Frankl Associates reveal a nine-story mixed-use property at 58 Vanderbilt Avenue in Brooklyn. Located near the Brooklyn Navy Yard industrial complex, the development will take shape on a large corner lot with additional frontage along Park Avenue. The building will top out at 107 feet and comprise approximately 106,000 square feet, with 61,223 square feet of residential area divided among 90 rental units.
As revealed in the latest set of renderings, the façade is comprised of gray brick masonry interspersed with touches of bright orange terracotta. Above the second floor, the massing incorporates a series of recessed terraces and outdoor spaces for select apartments.
While amenity spaces have not been confirmed, submitted permits confirm an enclosed parking structure designed to accommodate 34 vehicles. Additional components include 9,168 square feet of unspecified commercial area and a 1,157-square-foot community facility.
At this time, local developer Bruchy Lefkowitz has not revealed an estimated date of completion.
Subscribe to YIMBY’s daily e-mail
Follow YIMBYgram for real-time photo updates
Like YIMBY on Facebook
Follow YIMBY’s Twitter for the latest in YIMBYnews







This is Clinton Hill
Interested in applying for an apartment.
don’t think that is vinegar hill.
gtfo “Vinegar Hill” lmfao
If you want to micro-neighborhood, it’s Wallabout; otherwise, LT called it.
Interested in applying for an apartment.
Apparently a part of Clinton Hill wants to secede and become a colony of my Vinegar Hill. Just keep your hands off our cobblestones!!!
Interested in applying for an apartment
Wallabout if you want to be on the money, but for argument’s sake and for the future? The divide between Fort Greene and Clinton Hill is thus: the east side of Vanderbilt Ave is Clinton Hill, the west side of Vanderbilt Avenue is Fort Green. If this project wasn’t in Walkabout it’d be on the Fort Greene side of things. Wallabout goes a block further south up to Myrtle Avenue.