Construction is nearing completion on Dahlia, a 20-story condominium building at 212 West 95th Street on Manhattan’s Upper West Side. Located between Amsterdam Avenue and Columbus Avenue, the property is being developed by United Management and Certes Partners and is designed by CetraRuddy with RKTB Architects as the architect of record. JRM as the construction manager of the project and Reuveni Real Estate is the exclusive sales and marketing agent for its 38 units.
Photographs by Tectonic show the state of progress on the structure’s exterior. Nearly all of the windows and European porcelain panels have been installed, with only portions of the ground floor awaiting completion. The vertical rectangular columns that form the outside entrance to the private parking garage are also in place. There will be around 125 feet of landscaped and manicured greenery in front of the lobby.
Homes range from two- to four-bedroom layouts and include two penthouses and six select units with private outdoor spaces. Floor plans vary between 1,074 and 2,327 square feet, while each unit provides up to 10-foot-high ceilings and spacious open layouts. Prices begin at $1.795 million for two-bedrooms, $2.875 million for three-bedrooms, $3.985 million for four-bedrooms, and $6.5 million for penthouse residences. Interiors come with oak flooring, quartz countertops and quartz backsplashes, and custom gray glass cabinetry in the kitchen. There are also Bosch stackable washer/dryer combinations, Thermador wine refrigerators in select units, Dolomiti marble, Gris de Savoie stone tile flooring, custom full-length, mirrored, semi-recessed medicine cabinets, and Crestron home automation systems for lighting, HVAC, and window shades.
Amenities call for a 24-hour attended lobby, a fitness room and yoga studio, a children’s playroom, a music room, a game room, a residential lounge, and a pet spa. There will be bike storage and 32 resident storage bins available for purchase, and a private covered garage featuring 12 parking spots available for purchase with an electric vehicle charging station. Rounding things out are a landscaped 5,100-square-foot elevated outdoor park with lounge areas for adults and a playground for children, and a ground-floor community facility with a separate entrance.
Work on Dahlia should likely finish before the end of the year.
Subscribe to YIMBY’s daily e-mail
Follow YIMBYgram for real-time photo updates
Like YIMBY on Facebook
Follow YIMBY’s Twitter for the latest in YIMBYnews

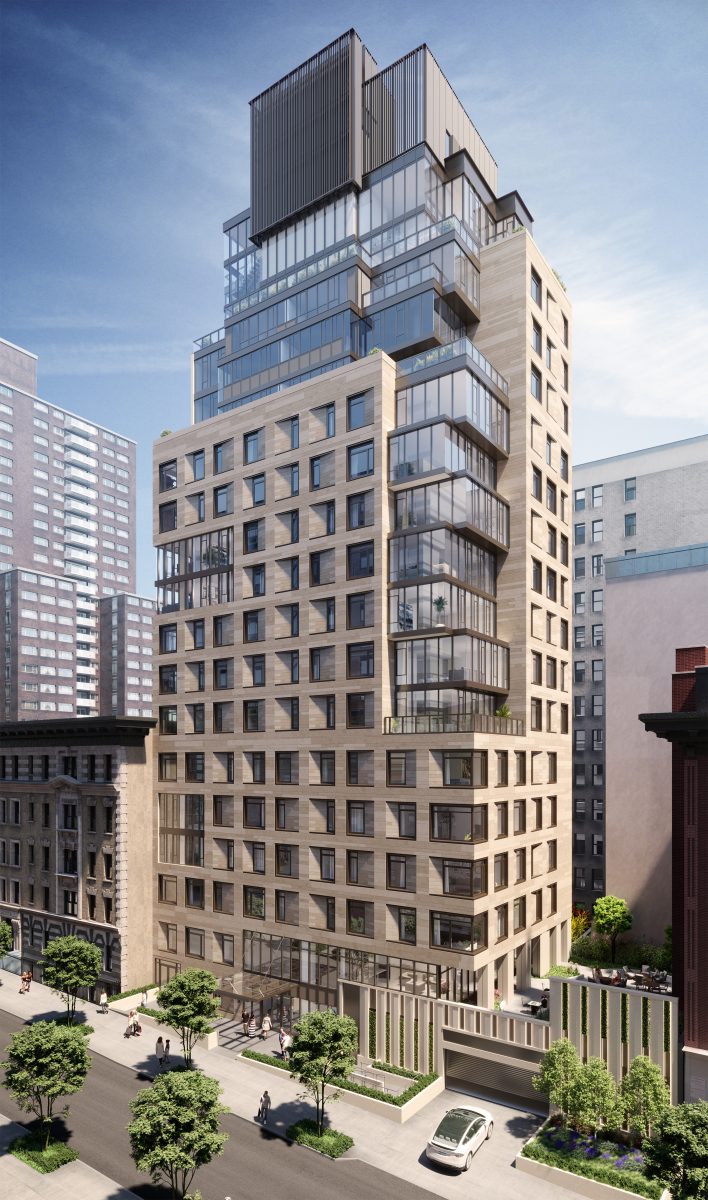
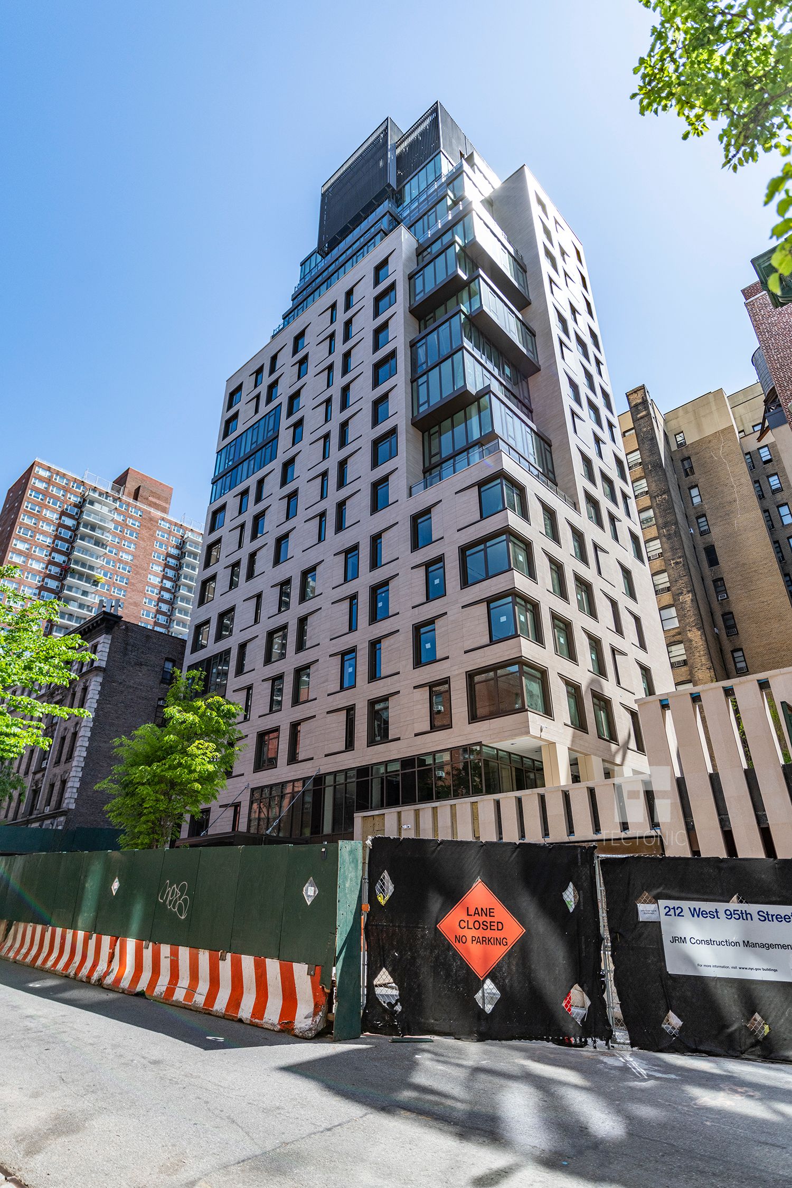
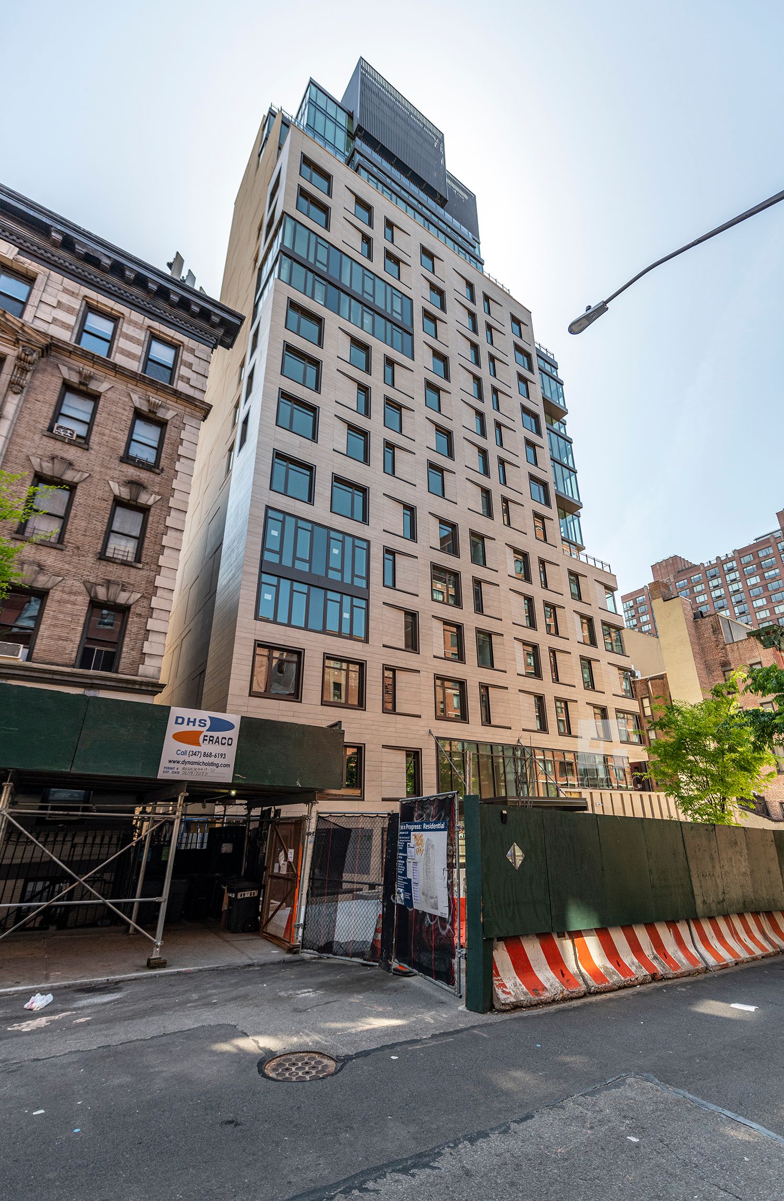
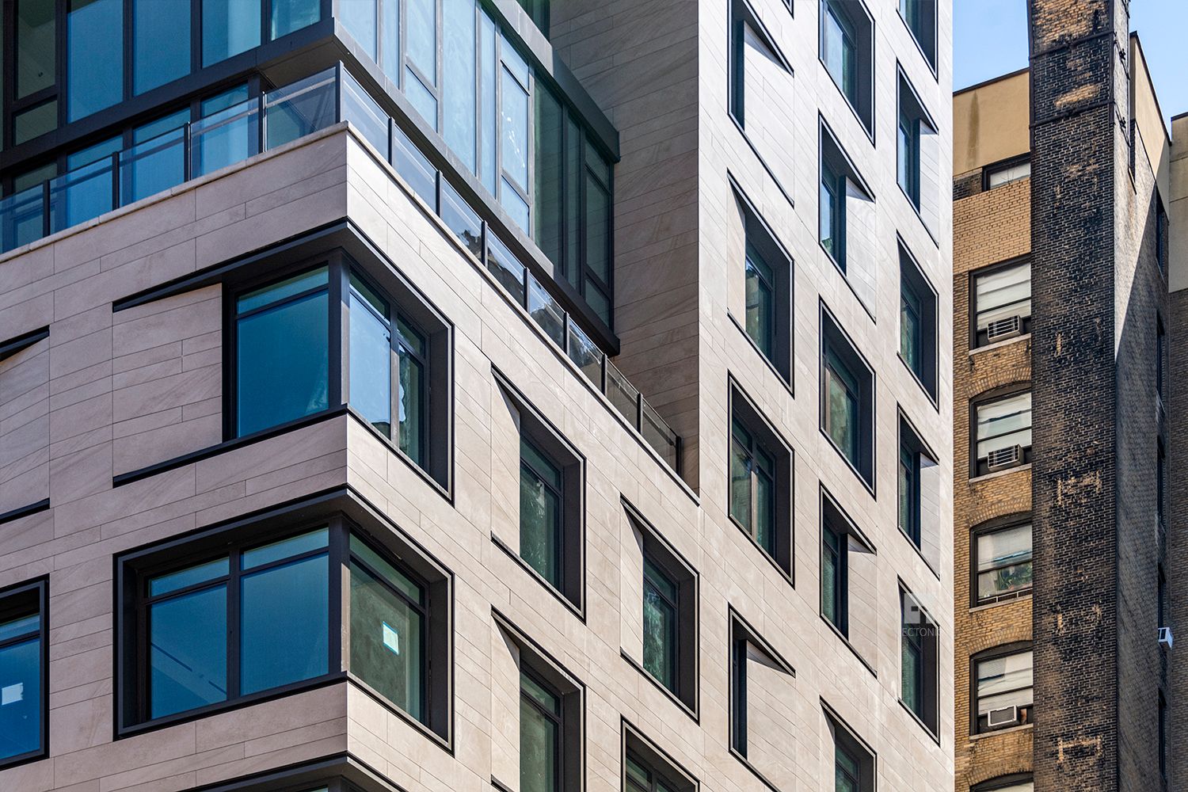

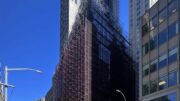
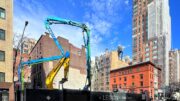
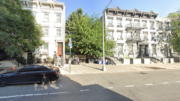
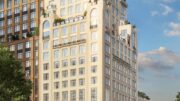
I have mixed feelings about Dahlia. Though the very elegantally designed European exteriors and the luxurious interiors are quite excellently thought through, I do still feel kinda uncertain about it.
This building is the spawn of an Art Deco skyscraper mating with a modern glass skyscraper…I like it.
Way too many moves here. Had the building just been the stone bit with the rather elegant window proportions, it’d be excellent. But it has so many ideas, many at odds with each other, that it is chaotic. Flip-flop offset widows, stacked jumbled boxes, big random “composed” openings…pick few current archi-memes and just jram the together! Wee! Isn’t tortured architecture fun!
I completely agree.
This is what I refer to as a very high quality hot mess.
You would think for $1.795 million they would throw in storage bins. 38 units 12 parking spots hmmm. Of course the wealthy don’t drive themselves.
How much is a parking spot? I need my own spot.
Kind of reminds me of a woman wearing just “too much make-up!”
?