Construction has topped out on 799 Broadway, a 12-story office building in Greenwich Village. Designed by Perkins + Wills and developed by Columbia Property Trust, the 182-foot-tall project will contain 180,000 square feet of commercial space marketed by JLL. The corner lot, which is located at the intersection of Broadway and East 11th Street, was purchased by Normandy Real Estate Partners and Ares Management in 2016 for $101 million and required the demolition of several low-rise structures.
Recent photographs show the reinforced concrete superstructure awaiting the installation of the floor-to-ceiling glass curtain wall. The main renderings depicts a number of stacked and interlocking volumes on the eastern elevation and an architectural height approaching the prominence of the steeple of Grace Church, located directly across the street to the east. The light, modern look of the project will create a bold contrast with the surrounding neighborhood, which mostly consists of traditional buildings with brick and stone façades.
Landscaped outdoor terraces will be positioned atop the numerous setbacks, with some stretching the entire length of the superstructure from east to west. The northern profile is the widest and is more evenly tiered. Office tenants will get abundant natural light exposure, especially in the morning hours. The 14th Street-Union Square station is just three blocks to the north, with access to the 4, 5, 6, L, N, Q, R, and W trains.
YIMBY last reported that 799 Broadway is slated to open sometime by the end of 2020, though sometime in early 2021 is now more likely.
Subscribe to YIMBY’s daily e-mail
Follow YIMBYgram for real-time photo updates
Like YIMBY on Facebook
Follow YIMBY’s Twitter for the latest in YIMBYnews

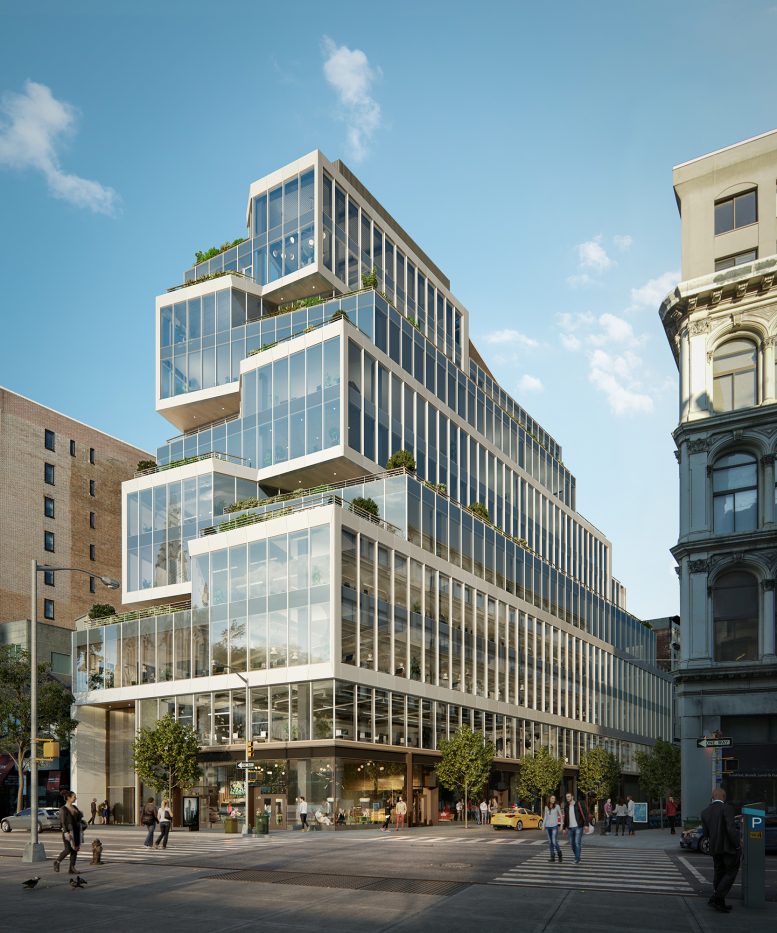
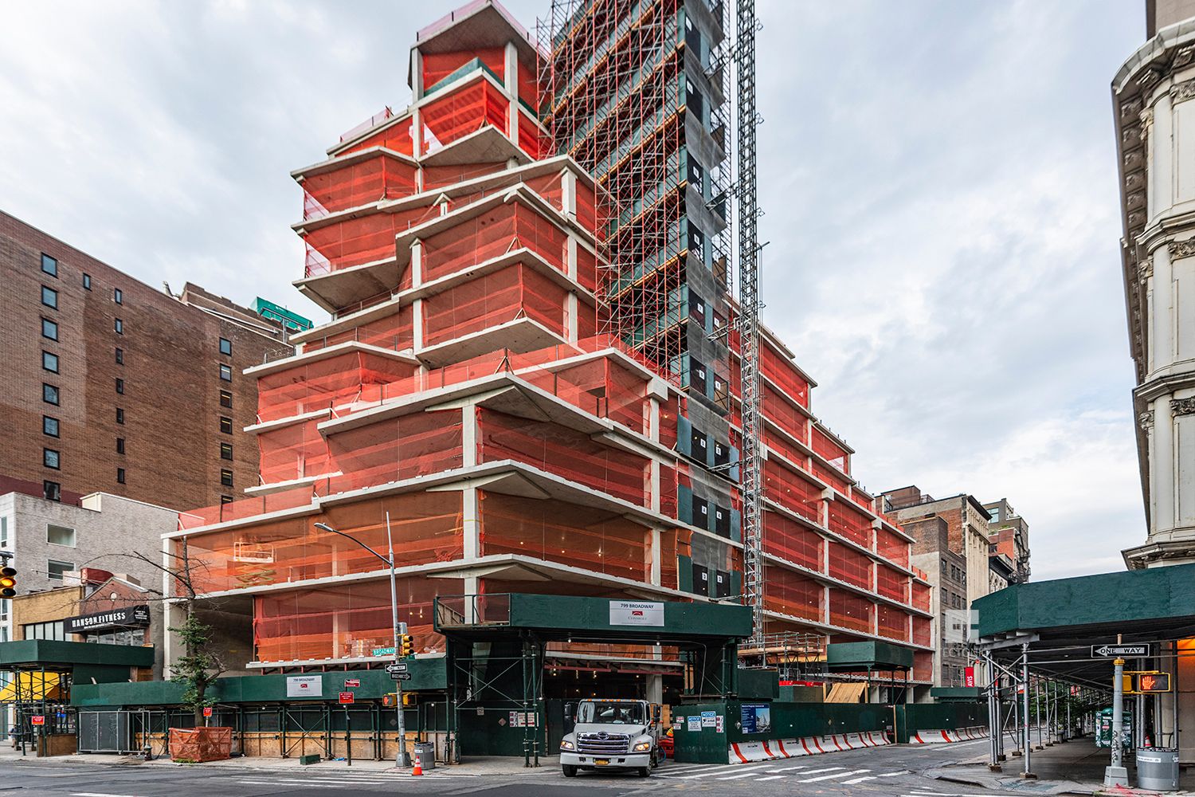
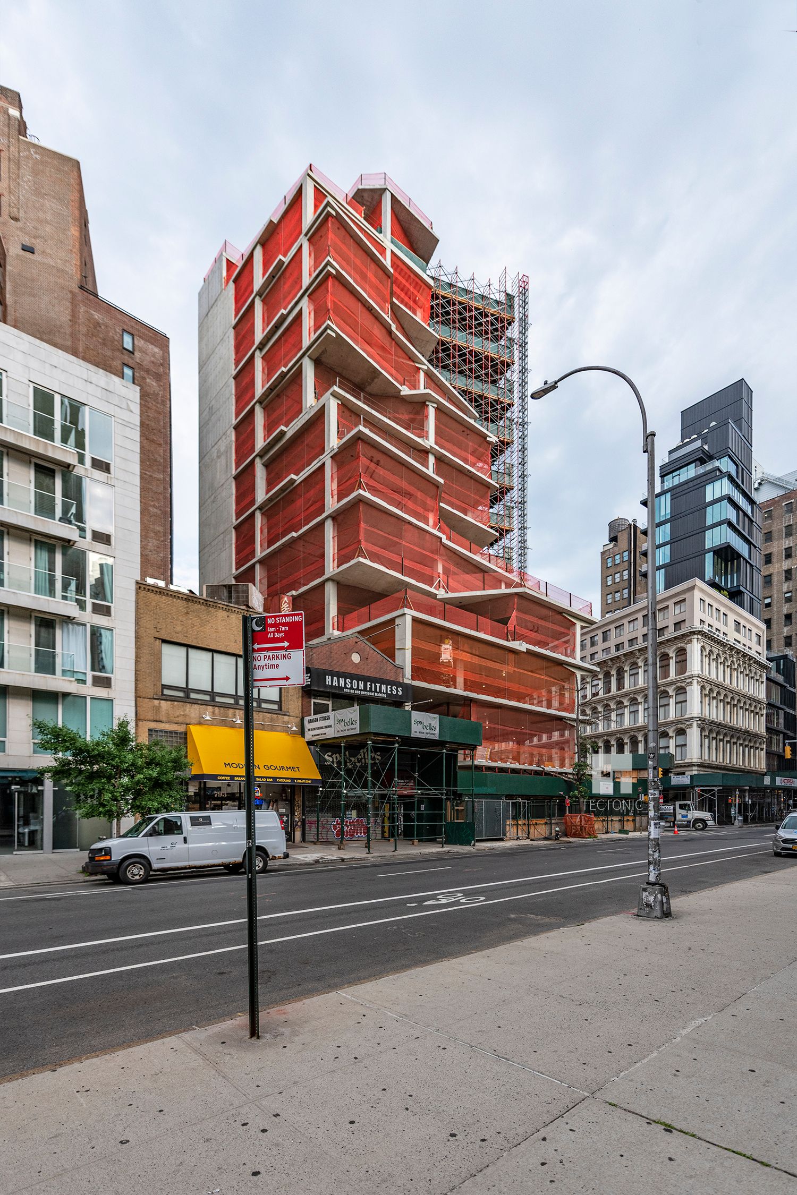
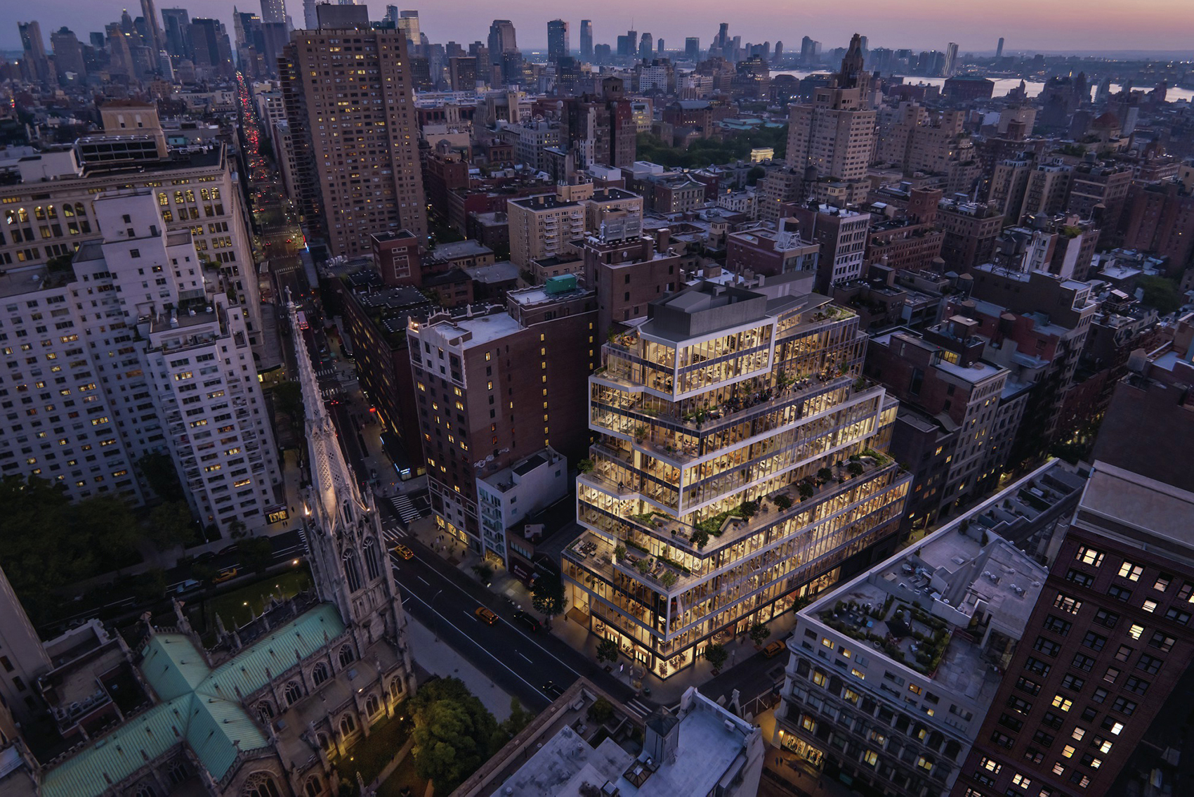

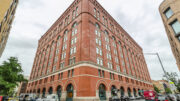
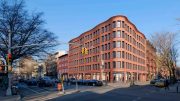

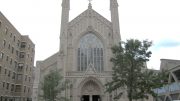
Looks pretty good, even without the glass..
“If you can’t be chic, be odd”?
A sorry looking shambles. sadly missing the mark on innovation, and real ‘presence;’ a banal building ‘reorganized’ along the lines of a faddish idea from ten years ago.
Love it. Nice addition to the neighborhood.
Totally agree with Rex – cannot be worded better. Perkins + Wills is basically a cesspool of mediocrities, but they somehow caught LPC sleeping 🙂
NO Lpc involvement actually, they should have been, old St Denis was a landmark wiorthy building form its history alone and chock full of dozens of small business owners, therapists and more, jam packed. Now an eyesore that will never ever be full unless a Saudi oil baron buys the whole building to store art, if that counts.
This is the type of building Gene Kaufman could produce if he had a soul.
This replaces the St. Denis Hotel, where Alexander Graham Bell demonstrated the first telephone. Thanks for nothing, Landmarks Commission!
Landmarks is failing us. There are plenty of potential development sites around the area, with undersized, completely unremarkable buildings, that could benefit from a transfer of development rights for the creation of something better, larger, and more economically productive, but Landmarks would rather decline to protect what it important while nitpicking on minor window, door, and trim issues in landmark districts so that they show the public that they and they alone know what deserves protection and what doesn’t. Perhaps a historian or two can teach something to the architects on the commission who seem to have no sense of history.
My law office was located at the St Denis from 2003-2018. I will miss that building and time forever. Unfortunately, a nice structure is going up in its place that will likely sit empty.
This is beautiful. The old building was a dump. #progress
Eww, more soulless blight. I would have prefered something far more traditional for this neighborhood.