Exterior work is nearing completion on 540 Hudson Street, a seven-story residential building in Greenwich Village. The building was designed by Morris Adjmi Architects who received approval by the Landmarks Preservation Commission. BKSK Architects adapted the design and are nearing completion of the 63-foot-tall structure for developers Aurora Capital Associates and William Gottlieb Real Estate. Inside will be 19 units spread across 48,535 square feet as well as 6,000 square feet of retail space on the ground floor and cellar levels. Titanium Construction Services is the general contractor and Belden Tri-State Building Materials is the brick supplier for the property, which is also addressed as 111 Charles Street and is located at the corner of Hudson and Charles Streets.
The scaffolding and construction netting that enshrouded the building at the time of our last update in November has since been dismantled down to the third story, revealing the finished look of the undulating red brick façade, grid of windows with protruding metal frames, and prominent wavy cornice. Work is still finishing up on the ground floor, which remains hidden behind sidewalk scaffolding.
The following close-up shots detail the distinctive curve of the brick façade into the cornice.
It was last reported that 540 Hudson Street’s residential amenities will be housed on the second floor and connect to an outdoor terrace. One-bedroom apartments will measure 670 square feet, two-bedrooms will average 1,200 square feet, and the exclusive three-bedroom penthouse is expected to span 1,820 square feet on the top floor of the building. The closest subway to the property is the 1 train at the Christopher Street station along Seventh Avenue.
540 Hudson Street should likely finish construction in the latter half of 2023.
Subscribe to YIMBY’s daily e-mail
Follow YIMBYgram for real-time photo updates
Like YIMBY on Facebook
Follow YIMBY’s Twitter for the latest in YIMBYnews

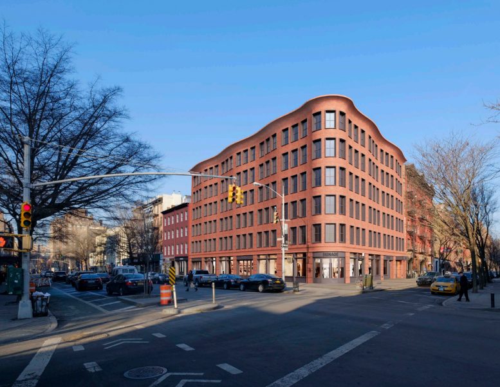
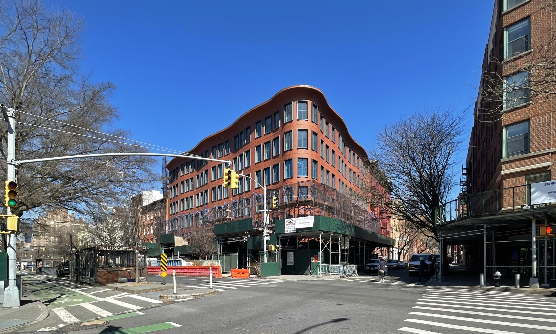
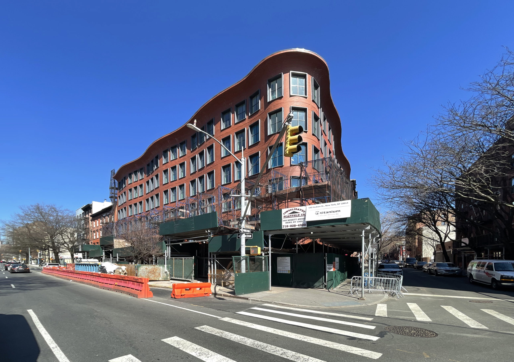
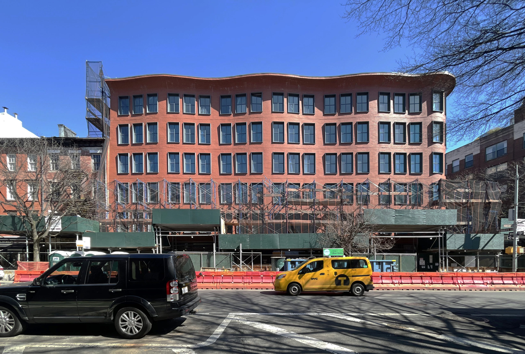
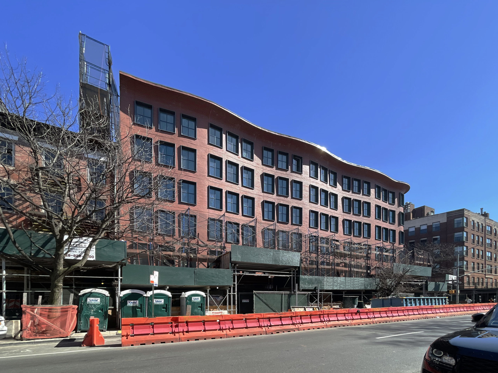
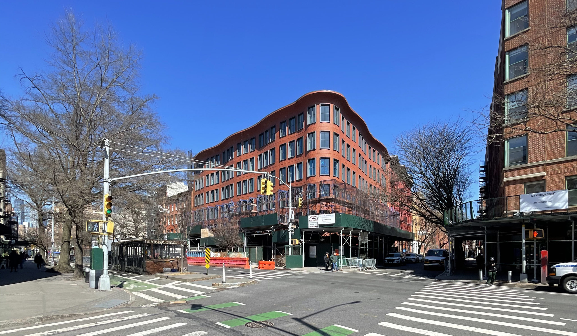
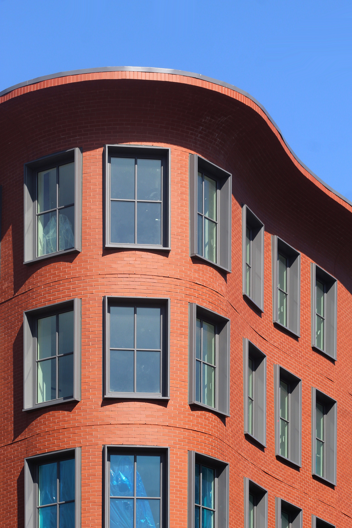
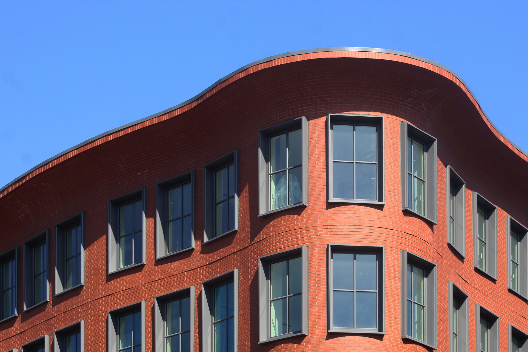
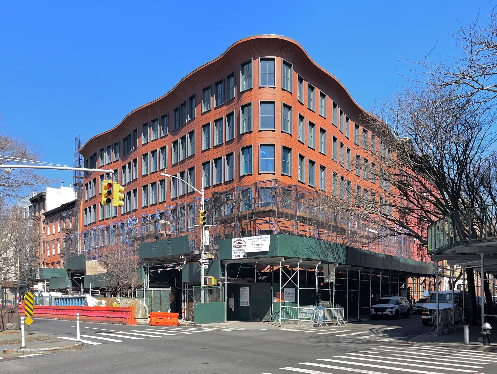
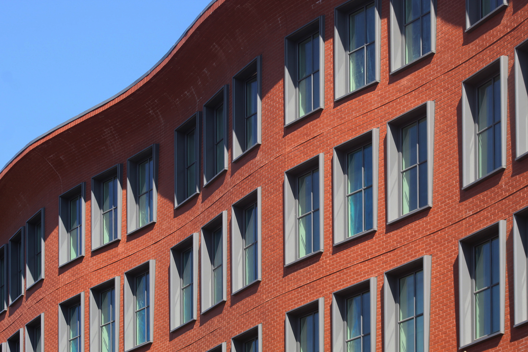
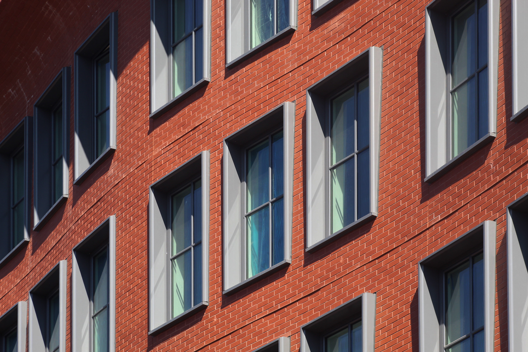
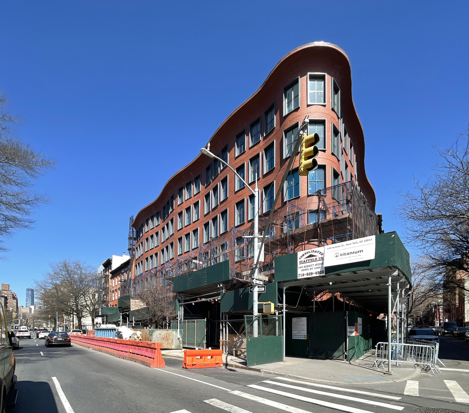
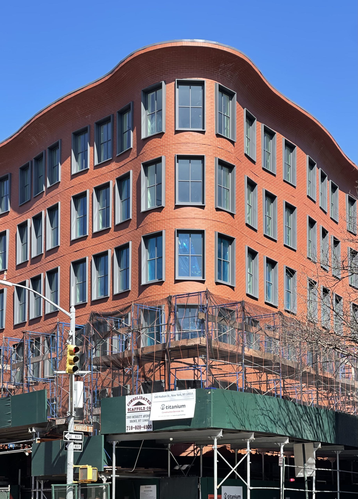
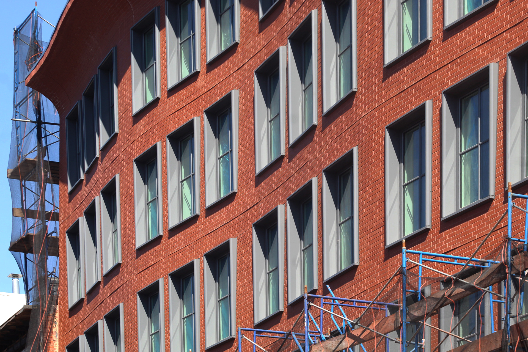
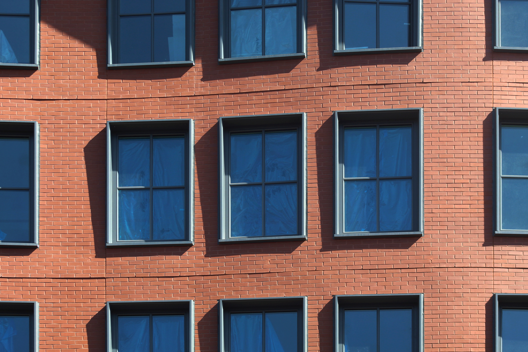
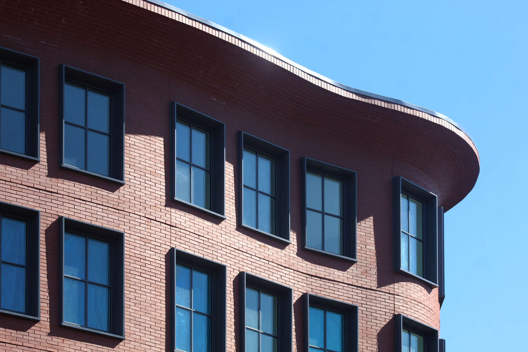
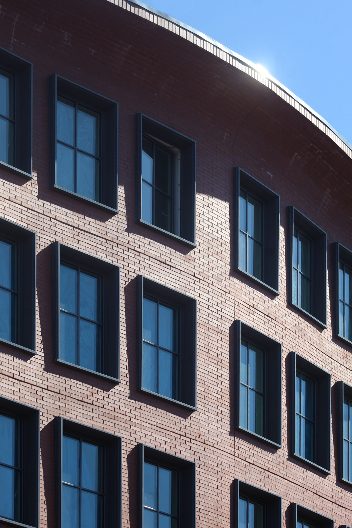
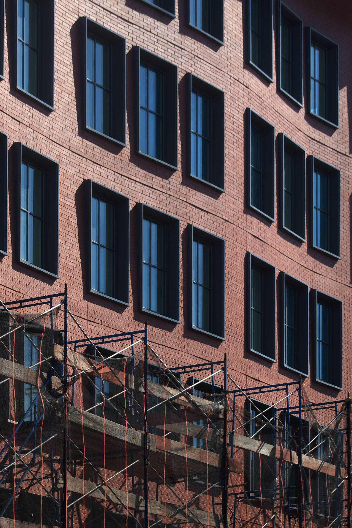
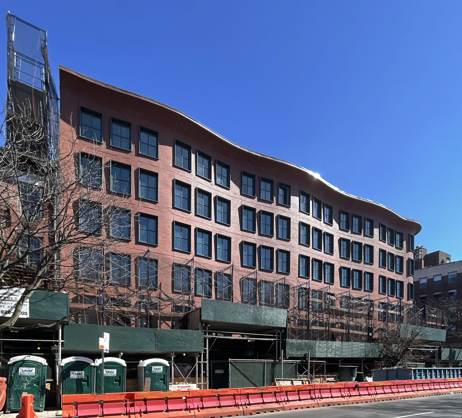

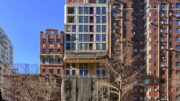
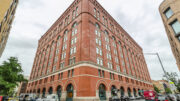
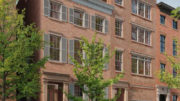
Im sorry but that aluminum flashing on top of the cornice looks like garbage. The highly visible brick expansion joints also don’t do this unique and otherwise appealing design any favors. I’d give the architecture an A but the execution a C.
Don’t be sorry….you are right. The aluminum at very least should have been copper that would patina and not shine…but, to follow the curve in a metal is a detailing issue….the brickwork does reduce in impact when wall becomes cornice and, the expansion joints are as poorly handled as pointed out. Sometimes and idea is better as an idea, but, in realization with limitations of materials, it’s not the right idea.
Agreed
The flat window frames set into the curved brick walls don’t work very well. I agree with the earlier comments – the idea was better than the execution.
Agreed
That sums up pretty much all NYC new construction. Even when a project is good enough to check all the right boxes (design, features, etc) the construction is always shamefully bad. Fit and finish is a complete joke.
Agreed
And as much as i dont want to believe it’s as bad as it seems i know it is to a certain extent. But ultimately it’s not the builders making materials decisions. An architect spec’d that flimsy cheap drip cap knowing full well it would likely look flimsy and cheap epecially when lit up by direct sunlight. Maybe someome was pushing value engineering by cutting out a more robust and appropriate material to save a few thousand bucks.
I hope they feel it was worth it.
The architect likely didn’t spec that product. The contractor pitched a cheaper version and the architect was likely pressured to approve it, or not given a choice at all.
This could be. Just as disturbing.
And the brick work is very sloppy, uneven, and amateurish.
Yeah it’s a pretty bad example of brickwork on a new building I’ve seen in a while.
The cornice would make hanging scaffolding for Local Law 11, etc. difficult. The curves seem a bit too tentative and give the impression of a bad case of bulging masonry.
Wacky waving inflatable building!
All in agreement—so refreshing! I’d add, it looks really cool _from a distance_! And, “Do I need a kidney-shaped coffee table?!?”
Actually, I would offer that while all of the architectural styles employed here may not be appreciated and some of the materials may be questioned, I think this building fits. The style attempts to be creative (casements, waviness, etc,) in response to the market but the overall style, massing, FAR, an uses are right in line with the neighborhood. Most important to me is the uses. Too many of these newer buildings give nothing to the street but a “luxury lobby” which breaks up the commercial/mixed use flavors of streets. I am happy that there will be commercial on the ground and in the cellar (a cool WV touch).
No one is slamming the architecture. I think the concept is excellent. It’s the execution that is subpar.