Exterior work is now fully complete at 25 Park Row, a 702-foot-tall mixed-use skyscraper in the Financial District, and what had been an active project on YIMBY’s annual December countdown list the past few years. Designed by COOKFOX Architects and developed by J&R Music World’s Friedman family and L+M Development Partners, the 50-story reinforced concrete structure contains a total of 110 residences. YIMBY recently spoke with L+M’s Tell Metzger about the rise of the new tower, the evolution of the surrounding neighborhood, and the changing styles of contemporary residential high-rise design.
YIMBY in bold.
The neighborhood around City Hall has seen a dramatic transformation over the past decade. What do you think are the main factors that led to this rapid evolution and transition to a more residential nature?
The push to transform City Hall and the surrounding downtown neighborhoods began over twenty years ago with the conversion of commercial towers into residential properties to meet an overwhelming demand for housing in the area. Within the past decade, the area has established itself further as a premier residential neighborhood with the arrival of notable schools, luxury retail outposts, lauded restaurants and food halls, and cultural institutions—all of which have made the neighborhood a destination amongst New Yorkers.
25 Park Row’s block is home to what was once the tallest building in New York City. How did that historical context play out in relation to designing its new neighbor?
You are referring to 25 Park Row’s neighbor, 15 Park Row, which held the distinction as the tallest building in the city until 1908. CookFox thoughtfully designed 25 Park Row to complement and complete the “urban room” comprising the architecturally and historically significant buildings on the perimeter of City Hall Park. It’s height and design is a complement to its esteemed neighbors.
Did the architects and developers behind One Beekman and The Beekman consult with your team on their projects, and vice versa? The buildings appear coherent with the block’s overall vernacular.
What were the challenges of developing the site?
It’s critical to New York City life to get the streetscape right, but it’s difficult because there’s not a lot of political momentum to support retailers at the moment. The city does have tools in the form of tax abatements that were deployed successfully in Manhattan after 9/11 and could be used to new effect today. In terms of our future tenants, we have an office space and a retail space so we anticipate our office user will value our park views and the private lobby and elevator buildout.
What are some advantages prospective tenants will have in this location?
Our retail tenant will be able to take advantage of the neighborhood’s residential population in addition to local office workers and foot traffic stemming from our location near the Brooklyn Bridge as well as other attractions.
Do you consider 25 Park Row to represent Neo Art Deco architecture, and do you think the rise of other skyscrapers like Rose Hill, 111 West 57th Street, and Vandewater affirm a citywide trend towards the rebirth of design that does not become immediately dated?
The skyscraper building period coincided with the rise of the Art Deco period. Consequently some of New York’s most iconic buildings, such as The Chrysler Building, Empire State Building, and Rockefeller Center embody this design now synonymous with classic New York. Accordingly, buildings seeking to be classic in design, particularly when near or adjacent to a commercial area, will often reflect the Art Deco heritage of New York and, often, the architectural context. This is much, in the way that Rosario Candela, Emory Roth and other pre-war designers are still referenced in residential exterior and interior design. 25 Park Row seeks to continue that tradition.
On the subject of Art Deco’s rebirth, do you think that the respective market is to credit for the creativity of these designs, or is technological progress and cost efficiency of construction also contributing to the feasibility of this revival?
Fundamentally 25 Park Row is a new construction building. Renovating an Art Deco skyscraper would likely be more complex than building a rationalized new residential tower. We were able to situate the building’s core to ensure that every residence has a view over City Hall Park—this approach to building design is rooted in a contemporary approach.
25 Park Row offers crafted interior and amenity design. The development team ensured the integrity of the intricate interior design was meticulously executed. The amenities and interiors at 25 Park Row are even more beautiful that the architectural renderings. The reality is better than the dream.
With Fulton Center and the Oculus recently opening nearby, the neighborhood is more transit accessible than ever before. What additional infrastructure improvements do you think would benefit the vicinity?
The area infrastructure now includes a Whole Foods, the Seaport Entertainment Complex and the new Perelman Performing Arts Center, in addition to the numerous acres of waterfront park and recreation space. With nearby educational institutions from preschools to world-class universities, it is hard to imagine what more one could seek in this fully realized 24 hour neighborhood.
How do you think the City should encourage the revitalization of neighborhood retail in Lower Manhattan, and what kind of tenants do you anticipate will ultimately occupy 5 and 25 Park Row?
It’s critical to New York City life to get the streetscape right, but it’s difficult because there’s not a lot of political momentum to support retailers at the moment. The city does have tool in the form of tax abatements that were deployed successfully in Manhattan after 9/11 and could be used to new effect today. In terms of our future tenants, we have an office space and a retail space so we anticipate our office user will value our park views and the private lobby and elevator buildout.
The accumulation of history on 25 Park Row’s block will imminently illustrate the absolute limit of floor-area-ratios. Do you think that it’s time to repeal the state-mandated cap on residential FAR, and if it were repealed, do you think developers would ultimately be able to build taller housing that is also more affordable at market rates?
This is an issue that is at the city’s discretion to determine the public good.
What’s next on the horizon for your firm, after 25 Park Row is fully wrapped?
We will continue our corporate mission of building quality housing throughout New York City and beyond, across price points and product types. We look forward to partnering with teams in the future who will bring a deep respect and knowledge to future developments as the Friedmans did with this site.
Subscribe to YIMBY’s daily e-mail
Follow YIMBYgram for real-time photo updates
Like YIMBY on Facebook
Follow YIMBY’s Twitter for the latest in YIMBYnews


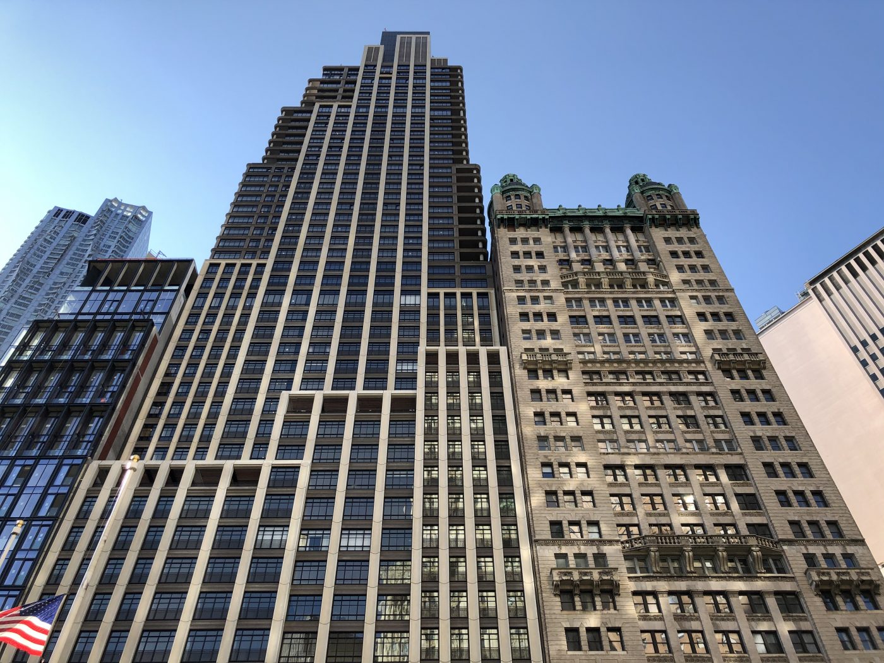
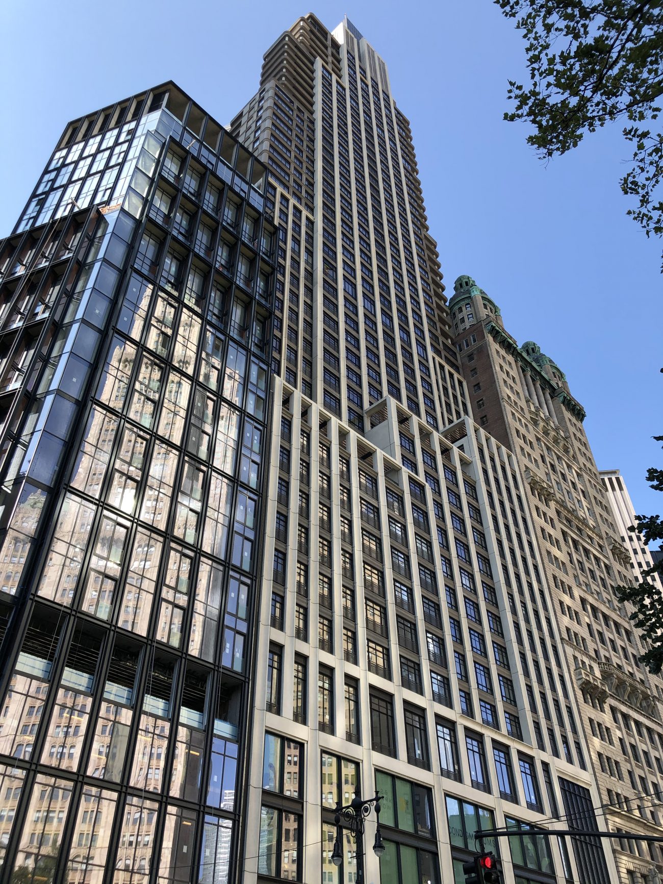
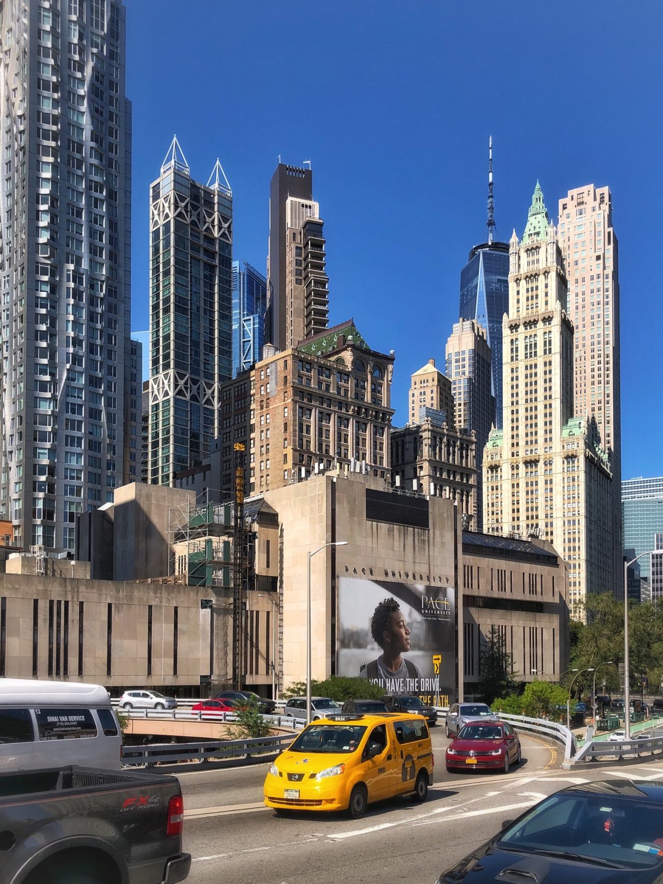

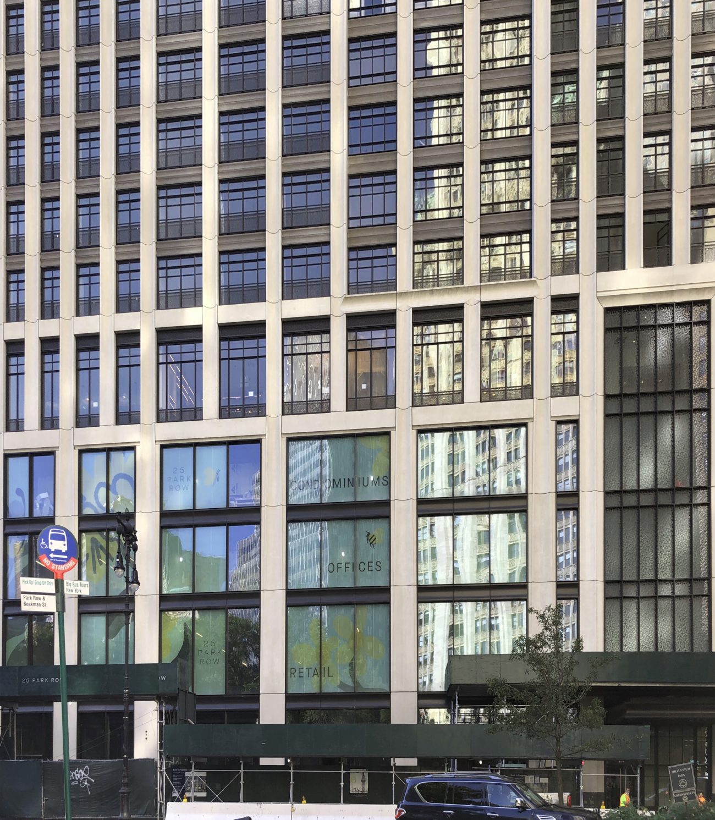
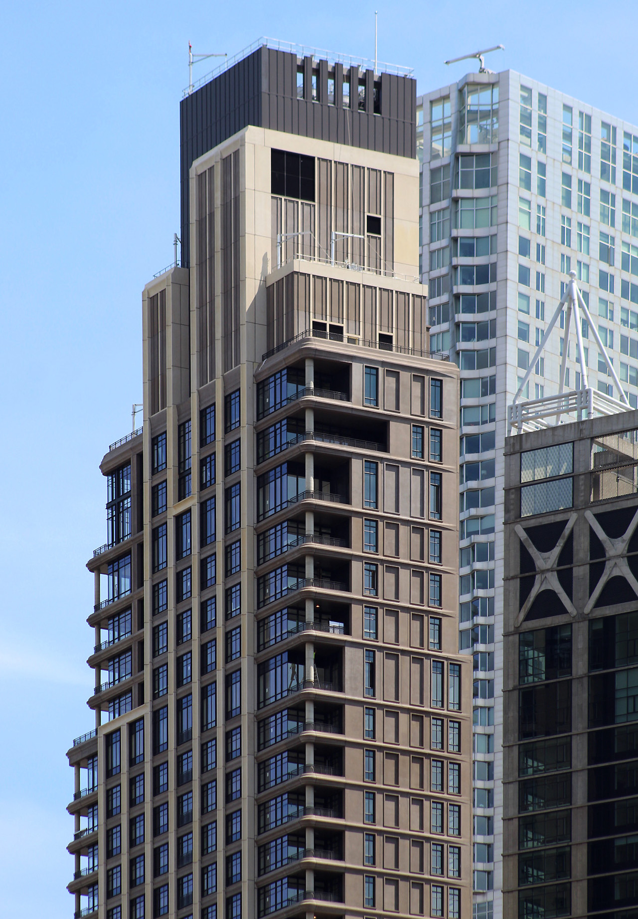
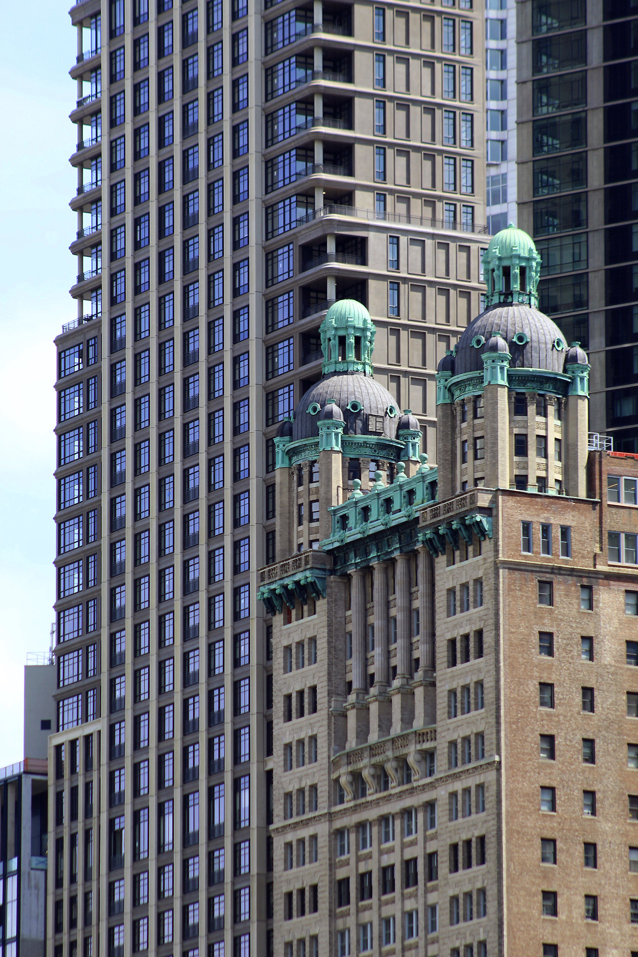
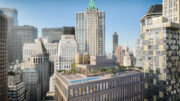
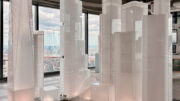
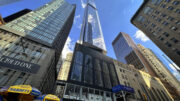
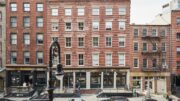
Well, I think L+M Development Partners should certainly be proud of their 25 Park Row. It’s a very good building.
Metzger describes the challenge of city zoning requirements for ground floor retail which is proving more difficult to use. Even before the pandemic, hundreds of vacant retail spaces across the city were only increasing as shopping habits change, while greedy landlords are willing to wait years for top-paying renters they’ll likely never get. Covid will kill off even more small businesses that will take many more years to come back, if ever.
The City will need to consider revising neighborhood zoning requirements if they want to avoid streets that look increasingly abandoned.
What year that conversation happened?
I wonder why this paragraph was used twice in different answers:
“It’s critical to New York City life to get the streetscape right, but it’s difficult because there’s not a lot of political momentum to support retailers at the moment. The city does have tools in the form of tax abatements that were deployed successfully in Manhattan after 9/11 and could be used to new effect today. In terms of our future tenants, we have an office space and a retail space so we anticipate our office user will value our park views and the private lobby and elevator buildout.”
As far as the design goes, I’m a fan of the “neo art deco” look to it! The shorter new “building” on the other corner is a nice touch that gives a nod to current architecture while placing the entire complex at a spot that dominates many of its neighbors.