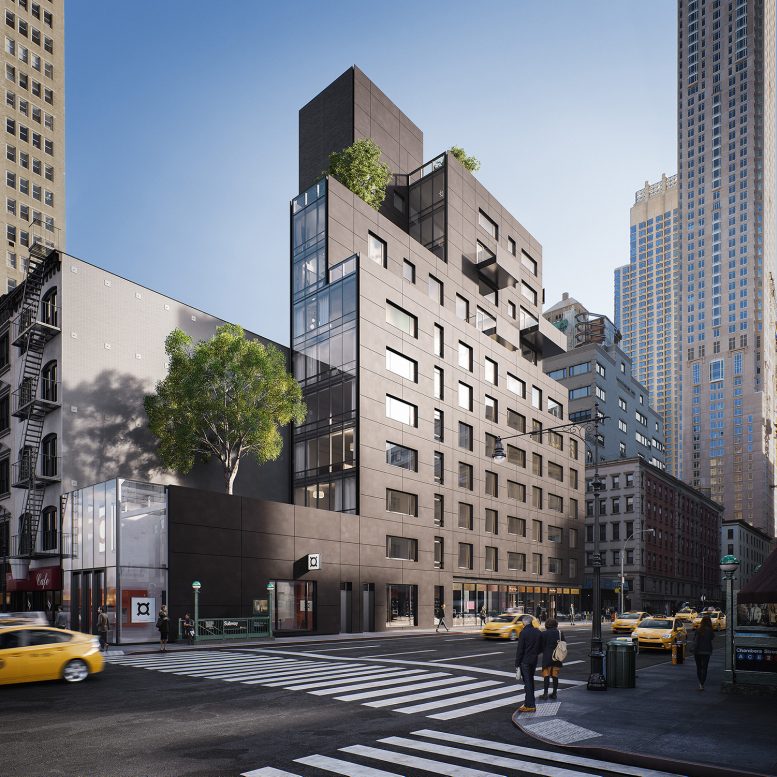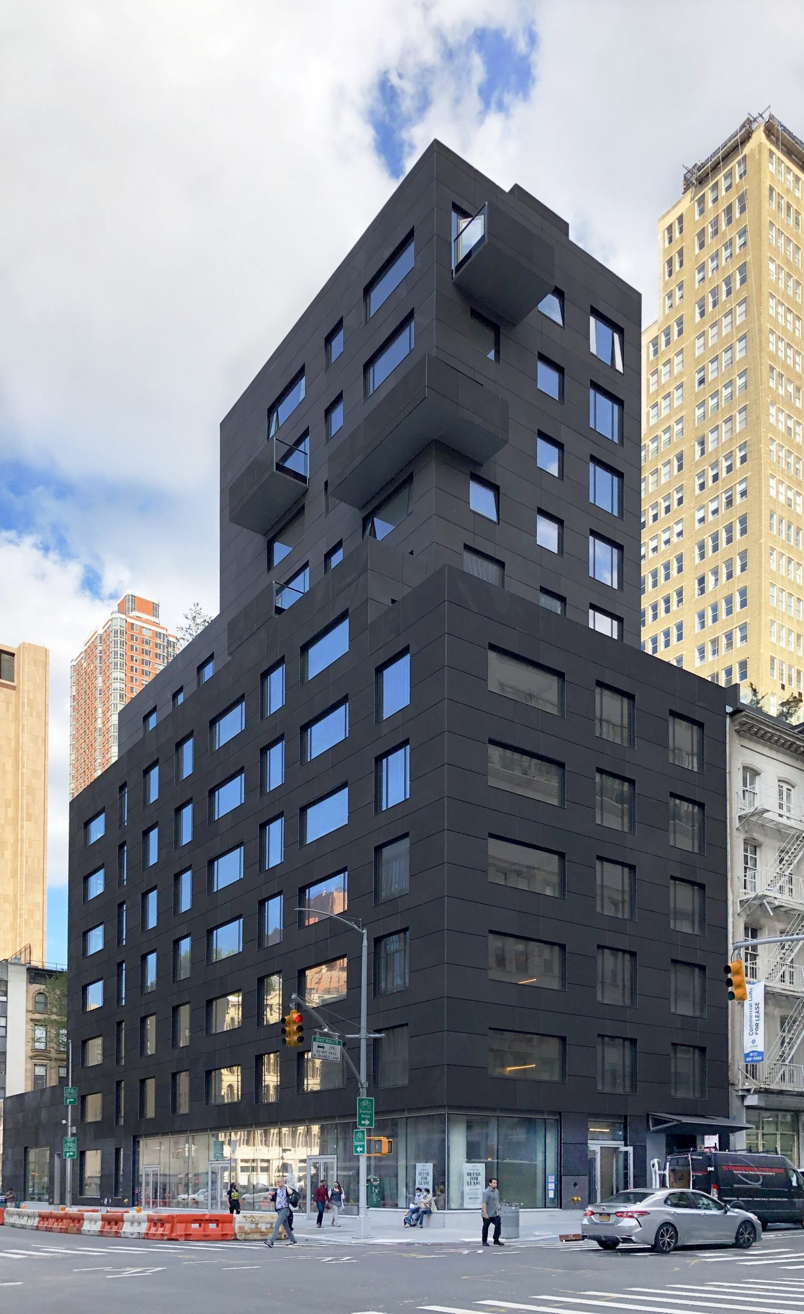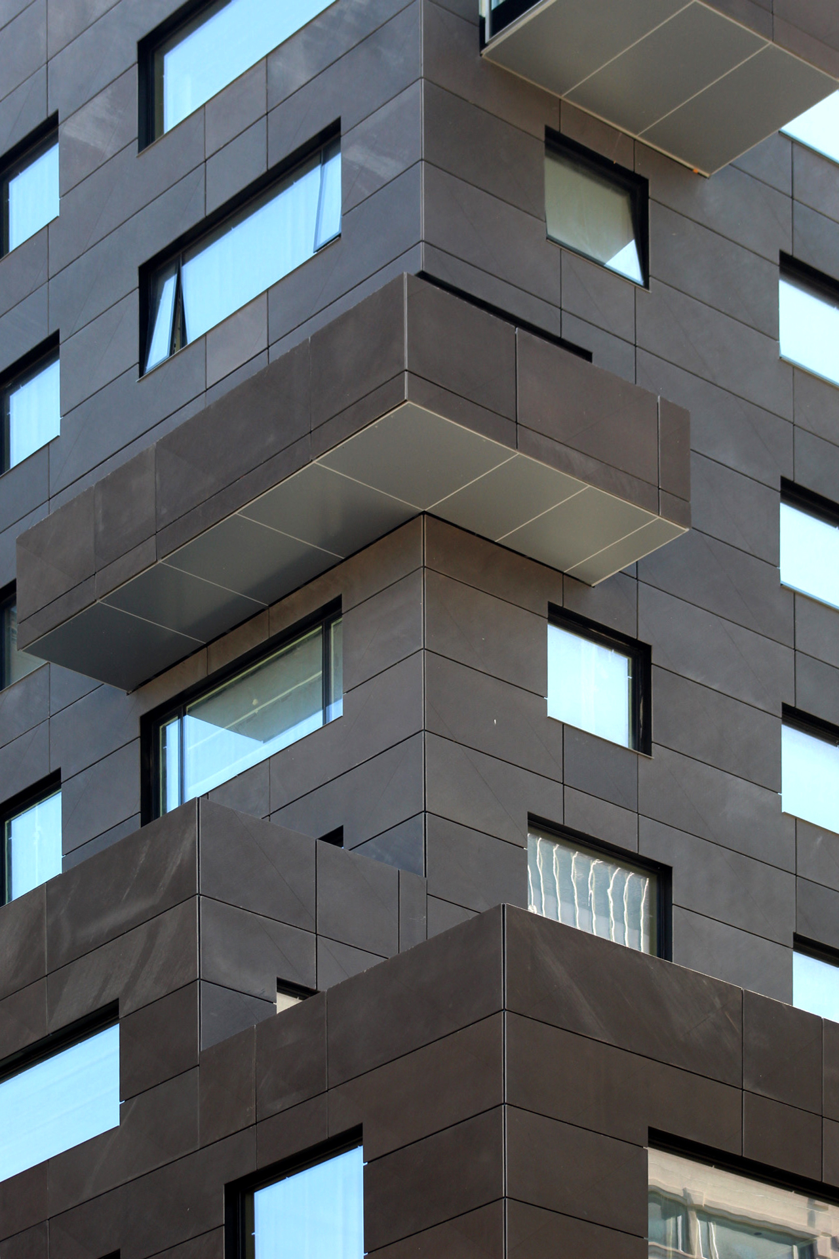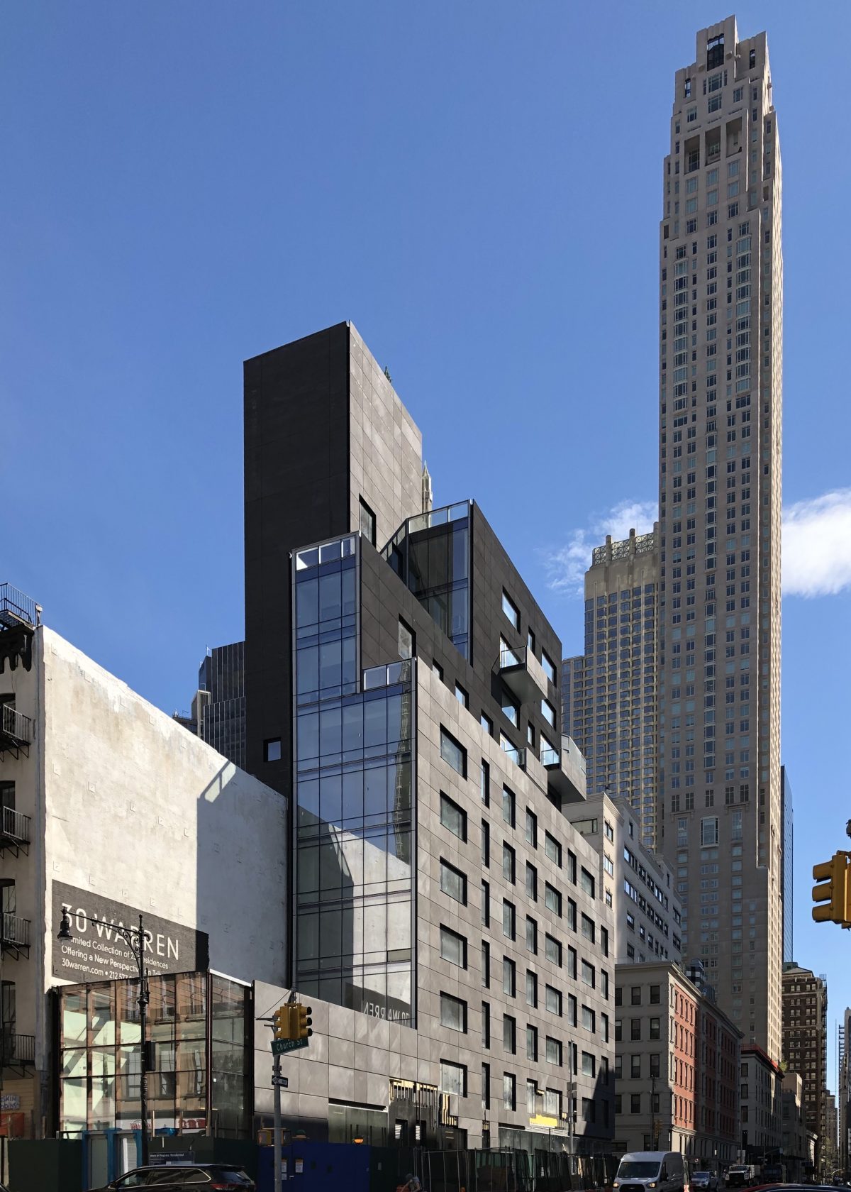Exterior work is now complete at 30 Warren Street, a 12-story mixed-use residential building in Tribeca. The 23-unit project is designed by Post-Office Architects with HTO Architects as the executive architect, and developed by Cape Advisors. Sales and marketing are being led by Corcoran Sunshine Marketing Group.
Recent photos show the finished look of the building, which stands on a narrow plot bound by Church Street to the west, Warren Street to the south, and Chambers Street to the north.
The sidewalk barriers and metal fencing are almost all gone and the fresh sidewalks are open. The ground-floor retail space is available for leasing and has plentiful daylight exposure nearly year round.
The northern elevation features a relatively different curtain wall makeup, which consists of a flat glass curtain wall above the low-rise podium and a glass cube attached to the TAKTL stone curtain wall alongside the corner of Chambers Street and Warren Street. Trees of varying sizes are shown occupying the setbacks in the renderings.
Residential units range from around $2 million to nearly $7.4 million. Line Fontana is designing the interiors, which come with ceiling heights ranging from 9.5 to 10 feet and standard white oak flooring. The full-floor penthouse has 10.5-foot-high ceilings with 360-degree views, a private elevator, and its own exclusive rooftop terrace. Residents will have clear views of the World Trade Center office towers and the surrounding Tribeca and Financial District skyline, including 56 Leonard Street, 111 Murray Street, and Robert A.M. Stern‘s prewar-inspired 30 Park Place.
YIMBY estimates that 30 Warren Street’s interiors should finish by the end of the year.
Subscribe to YIMBY’s daily e-mail
Follow YIMBYgram for real-time photo updates
Like YIMBY on Facebook
Follow YIMBY’s Twitter for the latest in YIMBYnews











Generalized with this comment on the progress, generalizing to a building’s skin so gem: Thanks to Michael Young.
I do like 30 Warren Street. Let’s hope those trees will start to emerge soon!