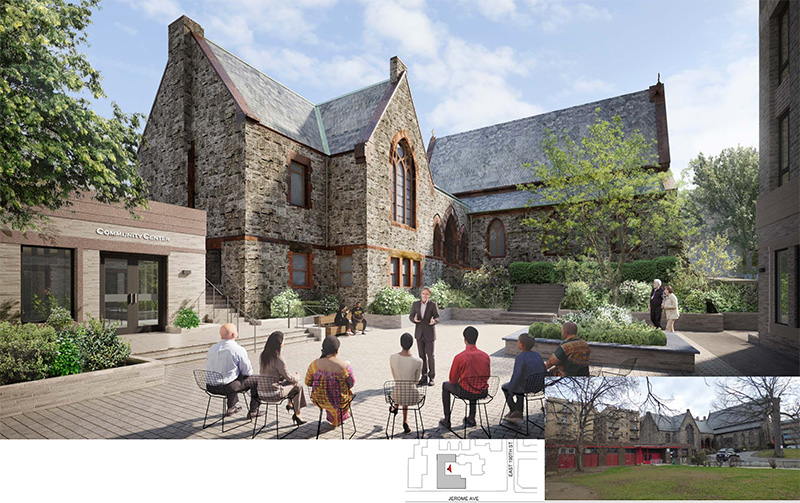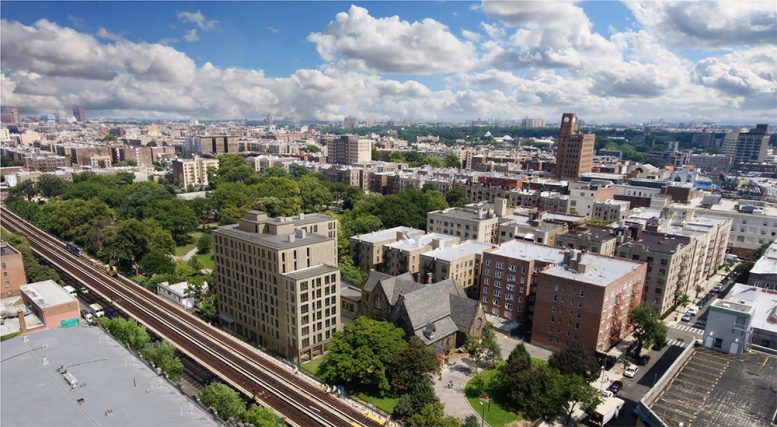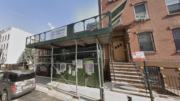The Landmarks Preservation Commission (LPC) will soon review proposals to construct a new nine-story residential building on the campus of St. James Church Fordham in The Bronx. The scope of work also includes the restoration of the church’s aging façade and modifications to the building’s internal organization.
The Episcopal St. James Church Fordham and its Parish House are located at 2500 Jerome Avenue in Fordham. The structure was originally completed around 1892 and was officially designated a New York City landmark in 1980. In 1982, the church was added to the National Register of Historic Places.
Proposals submitted to the LPC specify three distinct programmes, most likely phases, of development. Phase one focuses on renovating the primary church building. This includes rebuilding the south entry vestibule and roof, restoration of the belfry, upgrades to the building’s foundation and general structure, and modifications to the building’s interior layout to improve accessibility.
For this phase, the project team also intends to clean and restore the church’s masonry façade. This includes a partial replacement and refurbishment of the existing Gothic windows to match the originally intended design. The wooden door of the church will also be replaced with a door of similar size but upgraded with glass panels.
Phase two of the development includes demolition of the adjacent Fellowship Hall constructed in 1959. The existing fellowship hall serving as a gathering place, food pantry, and community kitchen will be expanded in phase three.
This final phase focuses on the construction of a nine-story mixed-income residential building. Beginning at the ground floor, the Fellowship Hall will now comprise over 5,000 square feet and will be able to accommodate seating for up to 100 people. Community facility space will also be activated with a Federal Credit Union offering financial wellness seminars, community organizing space, after-school programs for children, and meeting space for Community Board 7.

Rendering of proposed courtyard and community facility spaces at 2500 Jerome Avenue – Dattner Architects

Rendering of proposed courtyard and community facility spaces at 2500 Jerome Avenue – Dattner Architects
The residential component will support a mix of studios, one-, and two-bedroom apartments. These apartments will include a range of affordable and income-restricted rental units.
Residential amenity spaces will include a library, a multi-purpose room, a fitness center, laundry facilities, bike storage, and a computer room. Residents will also have access to a large lower-level terrace adjacent to the community facility space, and a roof terrace above the residential volume.
To complement the historic church, the building’s façade will comprise a mix of gray and tan rusticated brick.
To complete the project, the church has partnered with Concern Housing Partners, a non-profit agency registered in the State of New York under the Concern for Independent Living umbrella. The design team includes Dattner Architects, Barry Donaldson Architects, Starr Whitehouse Landscape Architects, and preservation experts Higgins Quasebarth & Partners.
In September, Local Community Board 7 expressed discontent for the proposals in fear that the new residential building will cast large shadows on St. James Park. The board’s solution was to reduce the height of the new building to below the peak of the historic church. In that scenario, the residential building would top out at 58 feet above ground which would significantly reduce the number of much-needed affordable housing units.
Current proposals indicate an 87-foot-tall structure.

Section diagram illustrates proposed elevation following renovations at St. James Church Fordham – Dattner Architects
The LPC is scheduled to review this iteration of proposals at a public hearing on Tuesday, October 6.
Subscribe to YIMBY’s daily e-mail
Follow YIMBYgram for real-time photo updates
Like YIMBY on Facebook
Follow YIMBY’s Twitter for the latest in YIMBYnews







I have a big twin house, one of the two houses I own; go on: Hello New York YIMBY.
At first I was doubting this but it’s actually not bad at all.
Concerns about shadows over a park. SMH.
A thoughtful, beautiful project that proves possible for so many other developments.
How horrible. How utterly horrible. Building a total monstrosity in an area totally saturated with housing. You would think that St.James would have learned from their previous foray in the housing market.
GROSS!!!
Please inform us about the requirements needed to rent any of these buildings. We have no idea what is required.
Please I need one bedroom apart for my self please I living in furniture room and scare about to covic19 because the apart I renting furniture room the woman bling to much people inside please let my not
how can I apply for and apartments
Would love to have aplicación
[email protected]
How can I apply for and apartment 2b