Permits have been filed for a 12-story mixed-use building at 40-18 76th Street in Elmhurst, Queens. Located between Broadway and Roosevelt Avenue, the through lot is two blocks east of the Roosevelt Avenue-Jackson Heights subway station, serviced by the 7, E, M, F, and R trains. Maxim Properties under the Broadway Roosevelt Junction LLC is listed as the owner behind the applications.
The proposed 120-foot-tall development will yield 121,080 square feet, with 105,276 square feet designated for community facility space and 15,804 square feet for commercial space. Components include retail, community facility, and non-profit institutions with sleeping accommodations and accessory offices. The structure will have 104 rooms, however the square footage is unknown. The concrete-based structure will also have a cellar, a 20-foot-long rear yard, and 36 enclosed parking spaces.
Martin Kapell of Think Architecture & Design is listed as the architect of record.
Demolition permits have not been filed yet. An estimated completion date has not been announced.
Subscribe to YIMBY’s daily e-mail
Follow YIMBYgram for real-time photo updates
Like YIMBY on Facebook
Follow YIMBY’s Twitter for the latest in YIMBYnews

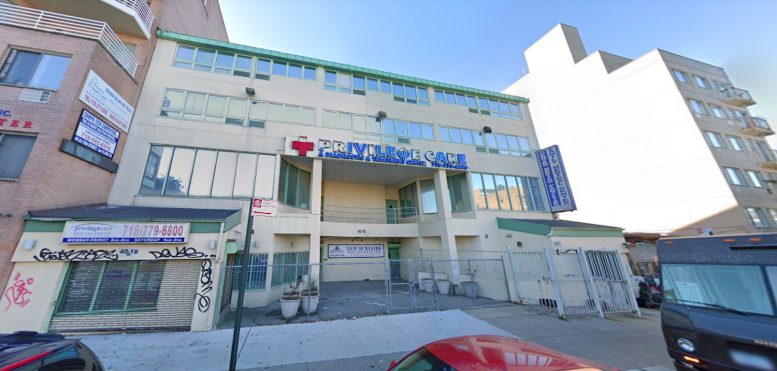
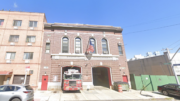
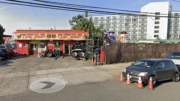
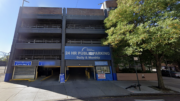
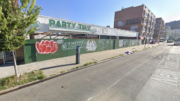
Good.
Going to ruin the character of the neighborhood. More people to crowd the subway.if built how many low income units?