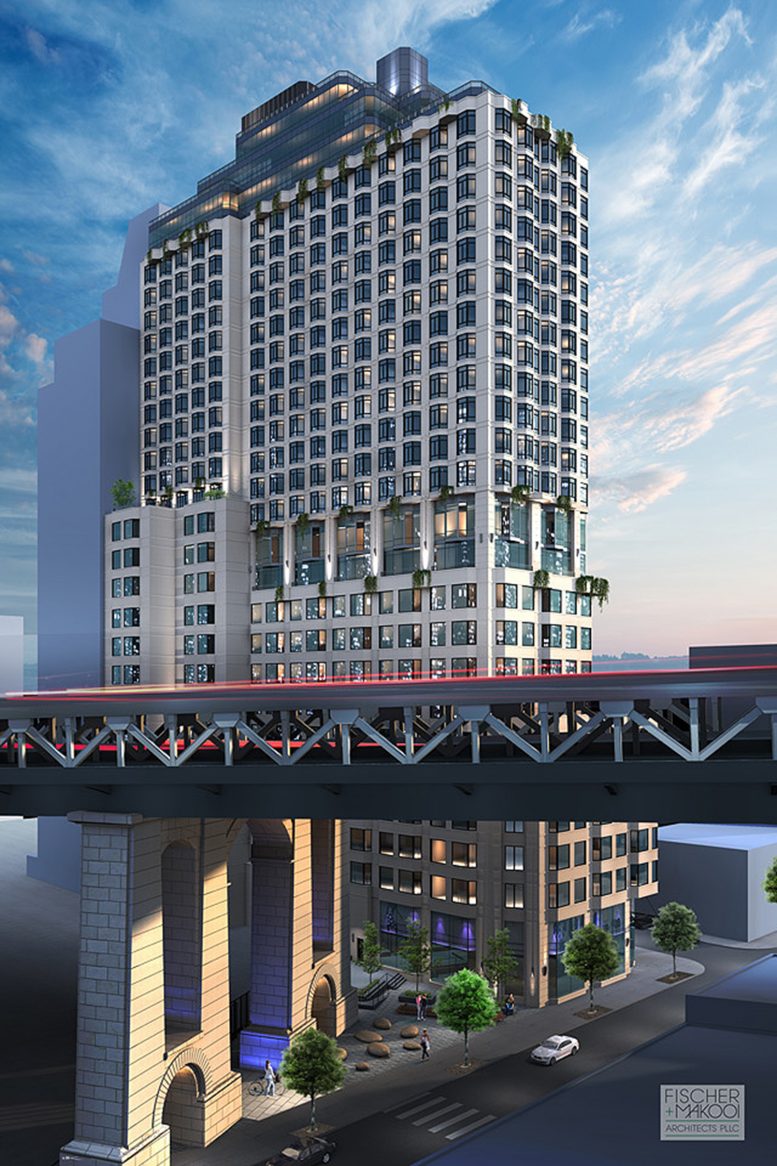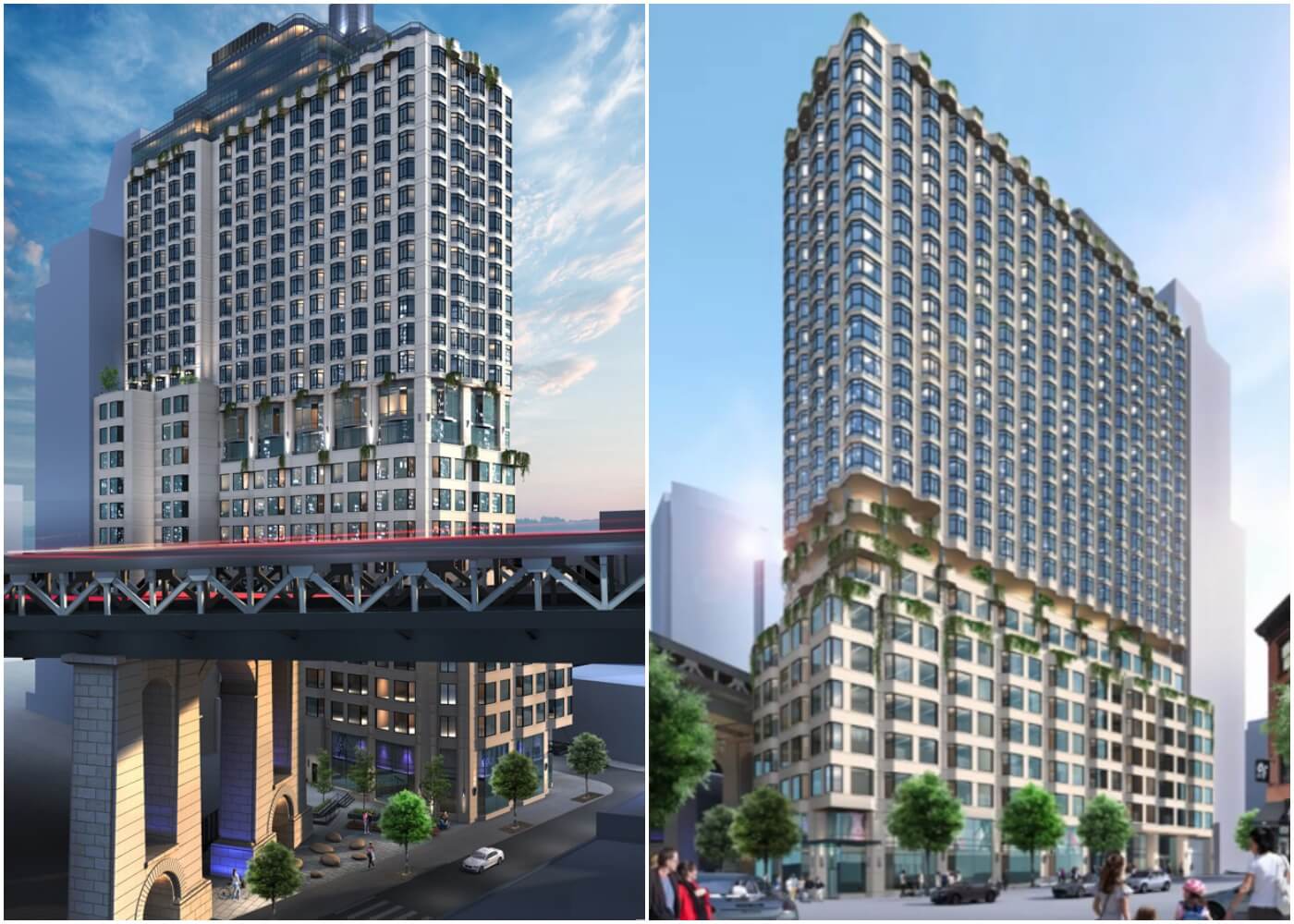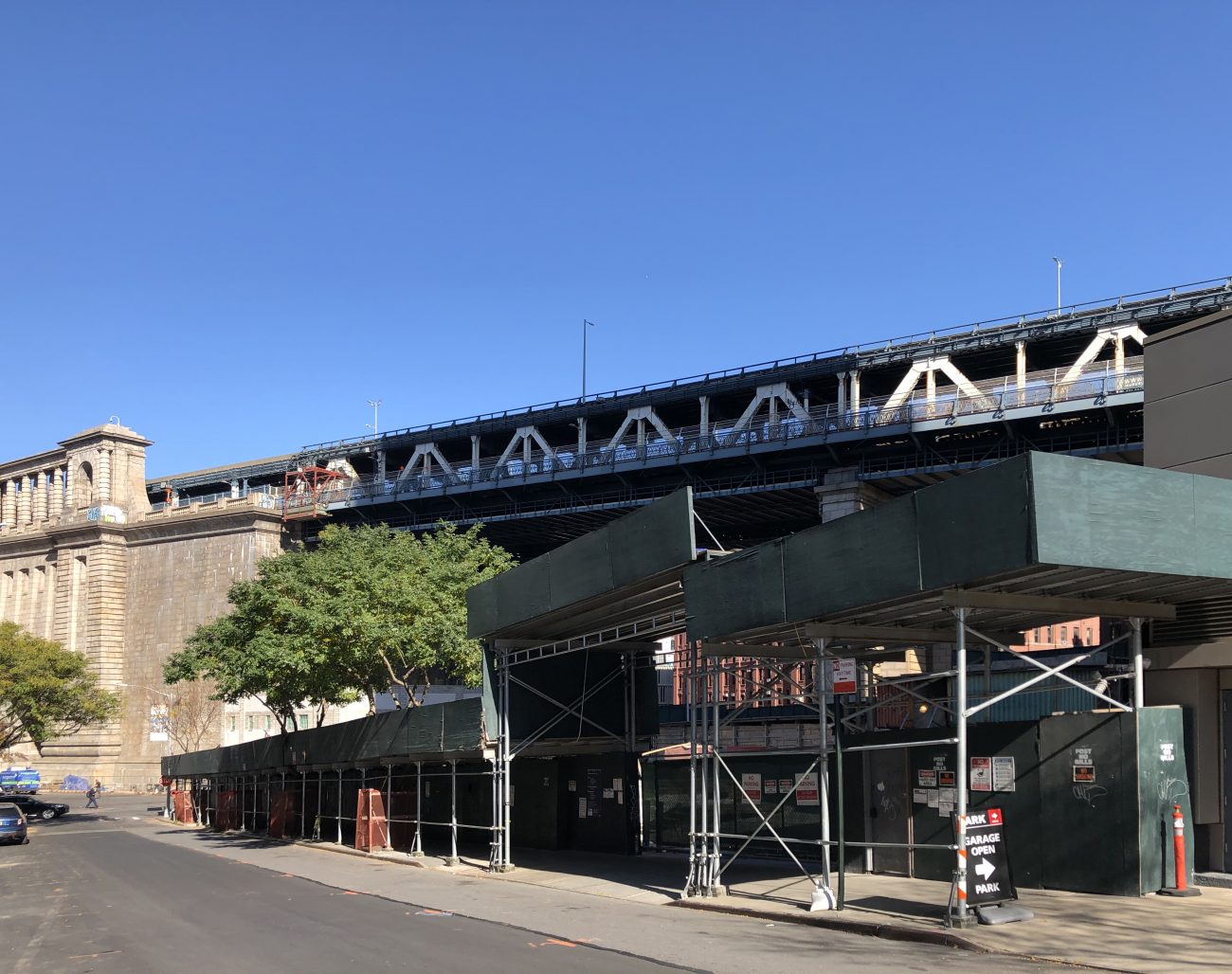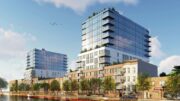A new series of renderings have been revealed for 69 Adams Street, a 26-story, 280-foot-tall mixed-use project in DUMBO, Brooklyn. Designed by Fischer + Makooi Architects and developed by The Rabsky Group, the project will span 308,145 square feet and yield 225 residential units ranging from studios to two-bedroom layouts. The property will also include ground-floor retail area and 90 parking spaces. The 17,464-square-foot lot is bound by Front Street to the north, Adams Street to the west, York Street to the south, and the elevated Manhattan Bridge roadway to the immediate east.
The renderings, which were found on Fischer + Makooi’s website, depict a lively design with a tight grid of compact bay windows spread over the majority of the edifice, culminating in a tiered glass crown. Besides the wavy effect imparted by the columns of protruding windows, the other most notable feature is a profusion of greenery, including some hanging plants around the midpoint of the superstructure. Below this break in the massing, the curtain wall takes on a different arrangement with larger floor-to-ceiling glass panels. At street level, a renovated and landscaped public plaza with tree-lined sidewalks extends toward the east and under the stone-clad supports of the Manhattan Bridge roadway.
Looking at the site right now shows sidewalk scaffolding and construction boards covering the perimeter of the address. A low-rise four-story recreational facility previously owned by Jehovah’s Witness is now demolished and was sold for $65 million back in late 2016.
Residential amenities will include a 24-hour concierge attended lobby, furnished roof deck, a state-of-the-art fitness center, lounge and gaming room.
It’s unclear as to when the start of actual construction and completion of 69 Adams Street will be. More work is needed to further clear and prepare the site for future excavation.
Subscribe to YIMBY’s daily e-mail
Follow YIMBYgram for real-time photo updates
Like YIMBY on Facebook
Follow YIMBY’s Twitter for the latest in YIMBYnews








The renderings not pretending to be revealed, but really is showed the progress in picking out a new design: Thanks to Michael Young.
I would love to live in this beautiful apartment.I worked hard for years and feel I deserve to live in this beautiful building!
Details will be important with this one.
Nice. DUMBO is nearing the point when it is completely built out. Pretty amazing.
Every developer in DUMBO should kick in $10M to update the York Street and High Street Subway Stations.
Between this and Front and York the neighborhood is going to be completely overwhelmed with residents.
Good looking building though…
That area is interesting as it was a PIECE OF CRAP. OLD UGLY FACTORIES. Garages etc.
Many of these revelopers have been adembling thse sites for years upon yrs. As the old operators make bank selling their warehouses or underutilized space and moving to nj. In some scummy industrial section and pocket the profits.
As for the current: high street train station was a conduit designed for low wage. Blue collar. Get urself dirty and smelly workers to enter a dsrk seedy neighborhood under a 200 yr old bridge.
FAST FORWARD 2020 – crepes. Couture shops. Avocados and all that nonsense.
Its all marketing and proximity. For an area where the mafia buried dozens of bodies.
From a structural standpoint what modernixations do u want? An elevator? Ornate marble tiles?
An elevator could cost millions and close portions of the station for a year? Ornate billionare row tiles? Good luck with that.
The station was never designed for the wellheeled hermes shopper.
This looks pretty good. I especially love the little plaza embedded around the supports of the Manhattan Bridge. But the most important part, the building itself, is good as well. I’m not a huge fan of the plants on the building though. I think it makes the building a little bit too much in my opinion. But all in all, this is a good project.
Thats the beautification hustle. Lets give u european shrubery so we overcharge u. Its a dark industrial neighborhood. Being transformed into a hipster hell.
I want to know if you all accept the citypheps voucher
This completely ruins the area. It was a lovely area of old buildings around a spectacular bridge.
But, of course, YIMBY loves any building anywhere, no matter how ugly.
The building previously on the site was charmless.
It was meant to be charmless. Its a charmless neighborhood. Murky streets. Bad rumbling. Its totally an area from a b movie horror film. I mean walking some of those streets with dim light?
This article links to a previous story about the sale of this plot in Nov 2016 which notes, “The 17,490-square-foot site can accommodate up to 157,410 square feet of mixed-use development, in the form of residential, commercial, and/or community facility space.”
This current story says, “the project will span 308,145 square feet and yield 225 residential units ranging from studios to two-bedroom layouts.”
I am obviously naive, but how does a developer increase the permitted useable square footage by almost 100%??!?!
I know the answer its fully legal, but you just plotz! What do you care???
The residents of this building, particularly those facing the Manhattan Bridge, will LOVE the noise of never-ending automobile traffic and the subways’ rumbling across the bridge.