Exterior work is wrapping up on 130 William Street, an 800-foot-tall residential skyscraper in the Financial District and number 14 on our annual construction countdown. Designed by David Adjaye of Adjaye Associates and developed by Lightstone with Hill West Architects as the architect of record, the 66-story project recently began closings for its 242 units, which are being marketed by Corcoran Sunshine. Prices are expected to range from around $1,300,000 for a one-bedroom apartment to $20,000,000 for a four-bedroom, full-floor penthouse.
Recent photos show the charcoal-colored fenestration of arched windows substantially complete. The last major exterior section awaiting completion is the mechanical extension above the roof parapet where the façade terminates. Additional pieces of metal are framing the perimeter of this section and will eventually support a gold-colored assembly that will surround the water towers and other various mechanical equipment. Renderings also depict several trees planted atop the skyscraper as part of a private outdoor space. Meanwhile, the exterior hoist still stands attached to the slim southern elevation facing Wall Street but should be disassembled soon as construction draws to a close.
130 William will also feature a landscaped plaza at its main entrance along William Street, as seen in the rendering below.
Adjaye’s skyscraper notably includes five apartments that were designed in collaboration with Aston Martin and are perched on the 59th and 60th floors of the edifice. Among the five homes are two penthouses, one priced at $11.5 million and the second at $10.5 million, and three loggia residences, priced at $3.985 million, $5.985 million, and $10 million. The layouts include an open-concept kitchen finished with blackened oak Italian cabinetry, Gaggenau appliances, Nero Marquina marble countertops, and custom-cashmere headboard cushions. They also feature bedside tables by Formitalia, walk-in closets, wall-mounted lighting, and lounge chairs by Hans Wegner in the master bedrooms. Residences can also be fitted with an optional race simulator space created by Aston Martin and British tech company Curv Racing Simulators. Perhaps the most eye-catching add-on for these exclusive units is that each one comes with an Aston Martin DBX, a cross-over SUV designed in collaboration with David Adjaye.
130 William Street should be finished next year.
Subscribe to YIMBY’s daily e-mail
Follow YIMBYgram for real-time photo updates
Like YIMBY on Facebook
Follow YIMBY’s Twitter for the latest in YIMBYnews


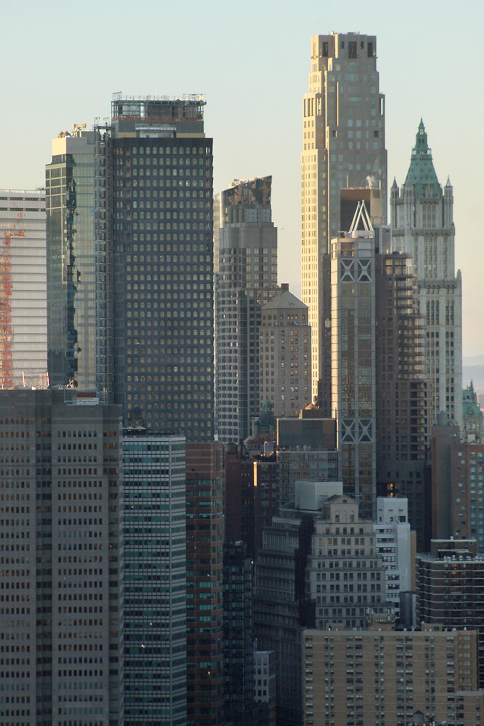
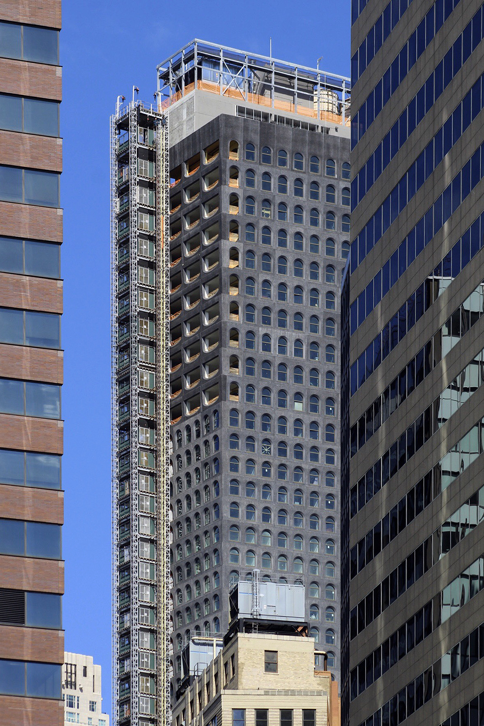
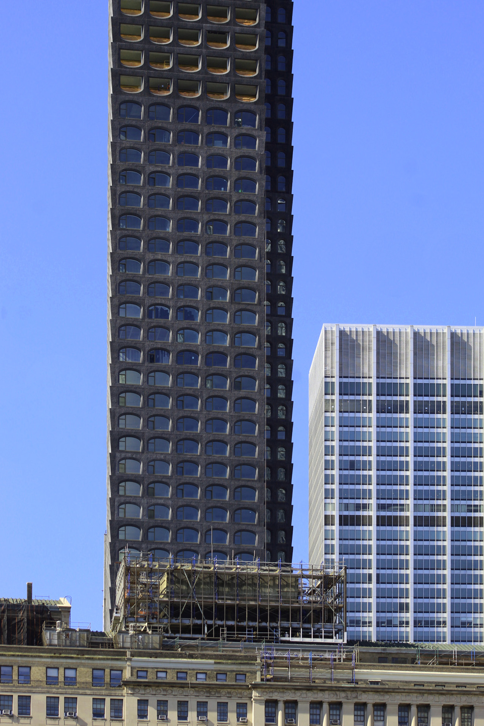
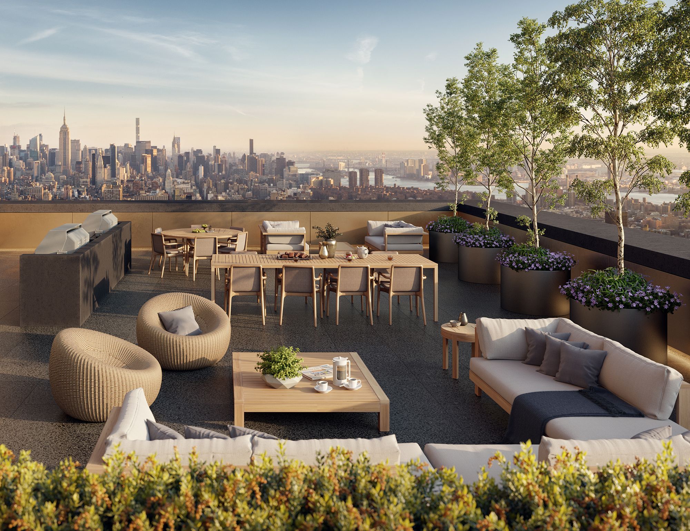
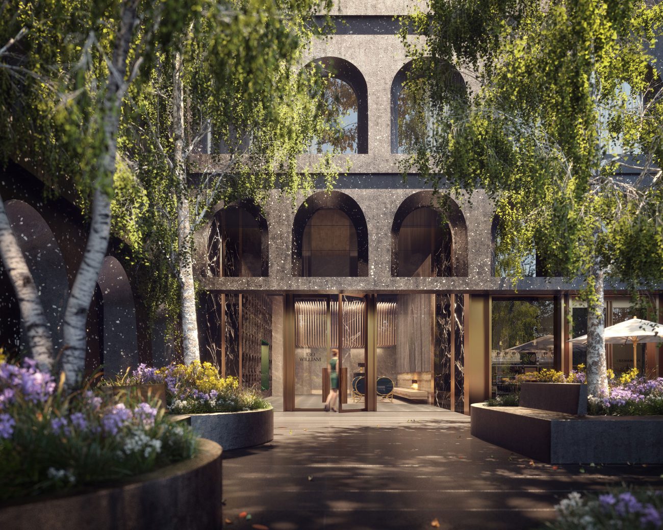


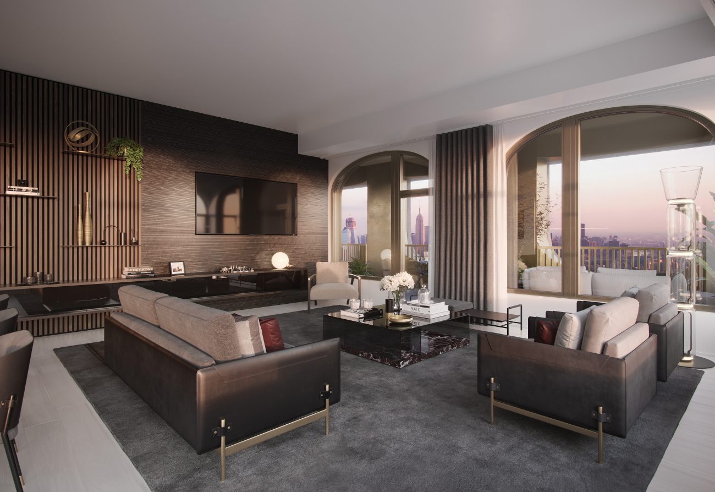
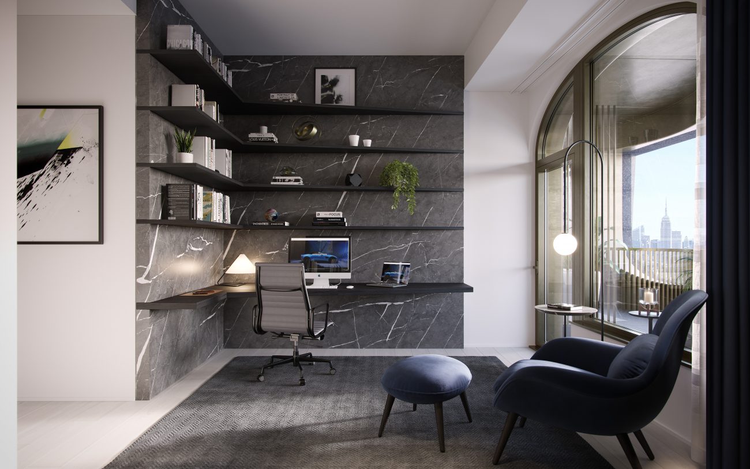
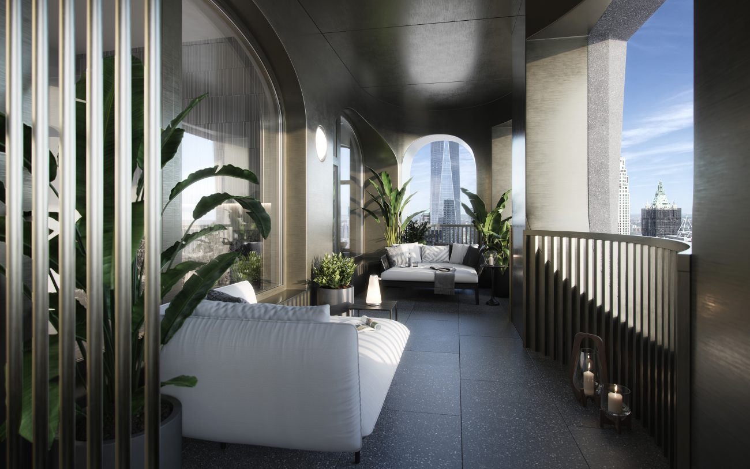

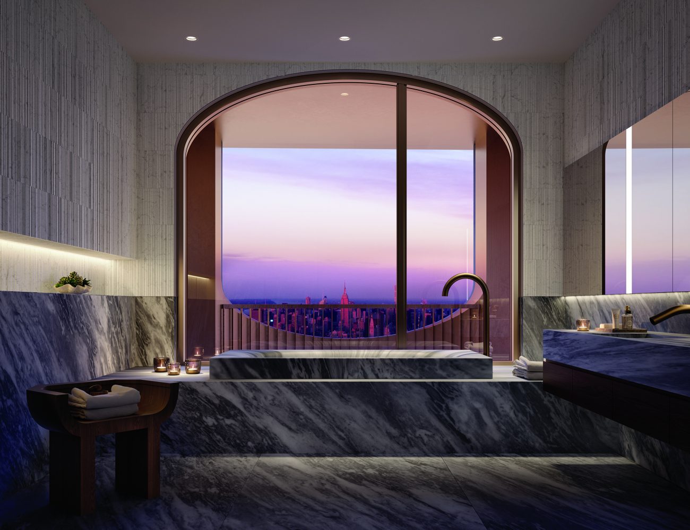

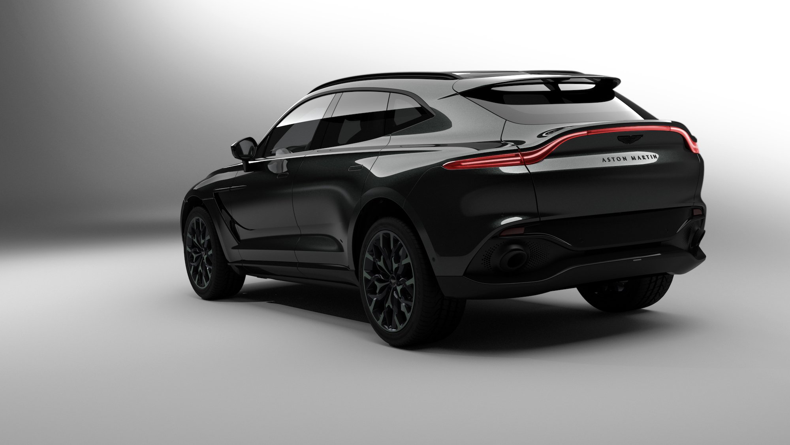
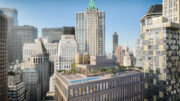
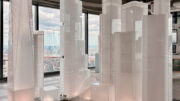
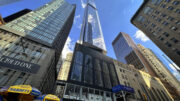
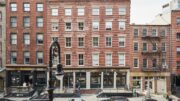
I like this design simply because there’s nothing else like it. It could be from any era and it will age well.
$1.3m for a 1 bedroom…
Welcome to Manhattan!
Loving it
LOVE.
I hear Darth Vader bought a two-bedroom here.
GOOD ONE
Please explain… How is 800′ 130 William Street taller than 847′ 3 Sutton Place?
Good question! I thought my eyes were playing tricks on me.
I noticed that too. Oh well.
William Street is closer to being finished than Sutton..maybe that’s worth 50 feet or so..
Such a stunning building.
Yes, it’s a very dark colored building, but I don’t think that is really all that bad. It actually makes 130 William Street quite unique. Even better are the windows and how they’re all placed. The arched design almost makes this building look like something of medieval times. Well, all in all, 130 William Street is a great building and it will certainly go down in New York City’s architectural history.
Seeing 130 William Street nearing completion gives me a personal sense of accomplishment, being the Project Manager for Architectural Window Mfg. Corp. who provided all of these arched windows and terrace doors.
We certainly appreciate the positive feedback that is being expressed. It gives our entire team added motivation to supply design teams and developers with their concepts. Thank You All, Glenn
Bought my first apartment in this building and really happy with how it turned out. Exactly like the renders and the quality of the work so far is on point. The developer and architect really went all out on this project.
I know the look of the building can be very polarizing. I think it’s one of the nicest buildings I’ve ever seen and am incredibly lucky to get to live in it. But I can understand how others can think it’s too dark and intimidating. It’s definitely a big contrast from all the other buildings in downtown.
Henry Ekpu: wow loving Unbelievable great building May God may this house get to me