The Landmarks Preservation Commission has issued a certificate of appropriateness for a rooftop addition, façade renovation, and cellar excavation at 238 East 15th Street in Gramercy, Manhattan. As part of the excavation, the building will include a 39-foot swimming pool and lounge areas that open out into a manicured rear yard.
The four-story Italianate-style townhouse was originally constructed in the 1850s and had long served as a home for Catholic Sisters of the Immaculate Heart. The religious organization reportedly sold the property in 2016 for a hefty $18.8 million to an undisclosed buyer. Since that time, the new owner pursued a great deal of interior renovations to redevelop the property into a palatial single-family home.
Designed by Architects h2n, the rooftop volume will expand the building’s existing height from 56 feet to 76 feet including the penthouse addition, a new elevator bulkhead, and chimneys. The majority of the volume is enclosed in brown zinc with large floor-to-ceiling windows at both the front and rear elevation. To reduce visibility from East 15th Street, the new volume is set back from the street wall.
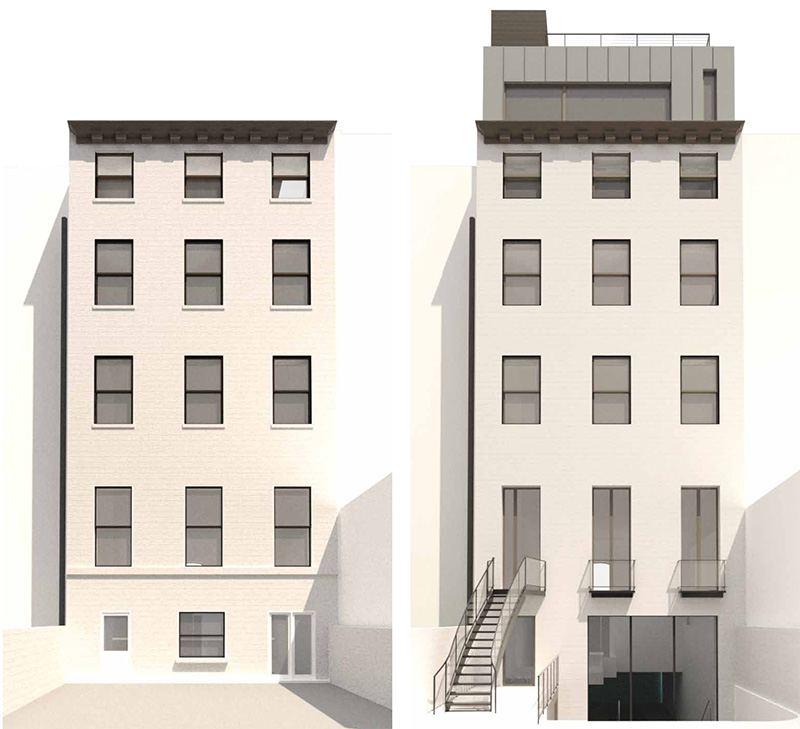
Rendering of existing (left) and forthcoming (right) alterations to the rear elevation of 238 East 15th Street – Architects h2n
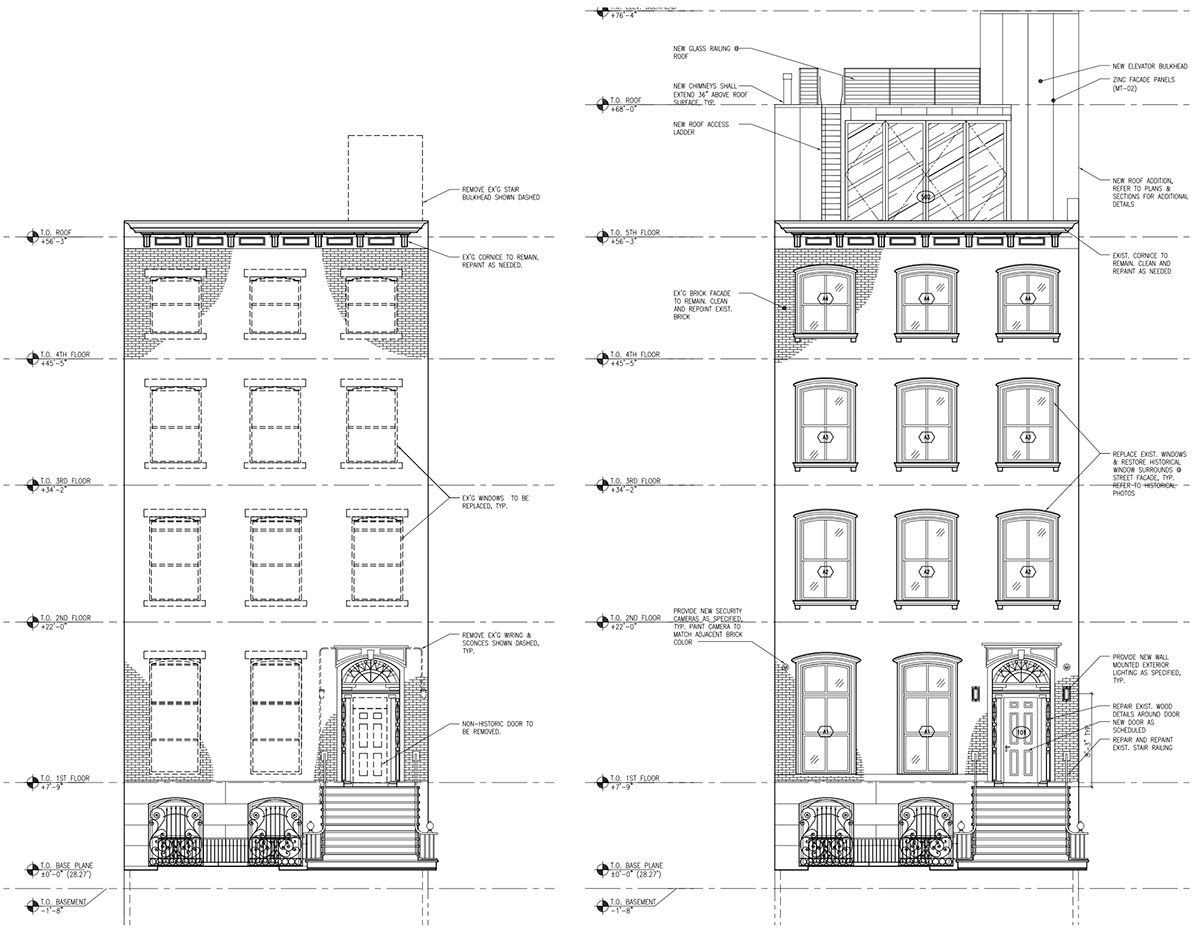
Elevation diagram illustrates existing (left) and forthcoming (right) alterations to the front elevation of 238 East 15th Street – Architects h2n
The front elevation along East 15th Street will include new window surrounds that more closely resemble original conditions, new wall-mounted lighting at the ground floor, a new front door, repairs to the existing wood details and railing surrounding the entrance, and a pair of discreet security cameras.
The rear of the building will also see the replacement of existing windows, new French doors and ornamental balconies at the ground floor, an elegant stairway leading down to the rear yard, and another set of stairs leading into the cellar level pool deck and lounge.
At this time, it is unclear when construction might begin.
Subscribe to YIMBY’s daily e-mail
Follow YIMBYgram for real-time photo updates
Like YIMBY on Facebook
Follow YIMBY’s Twitter for the latest in YIMBYnews

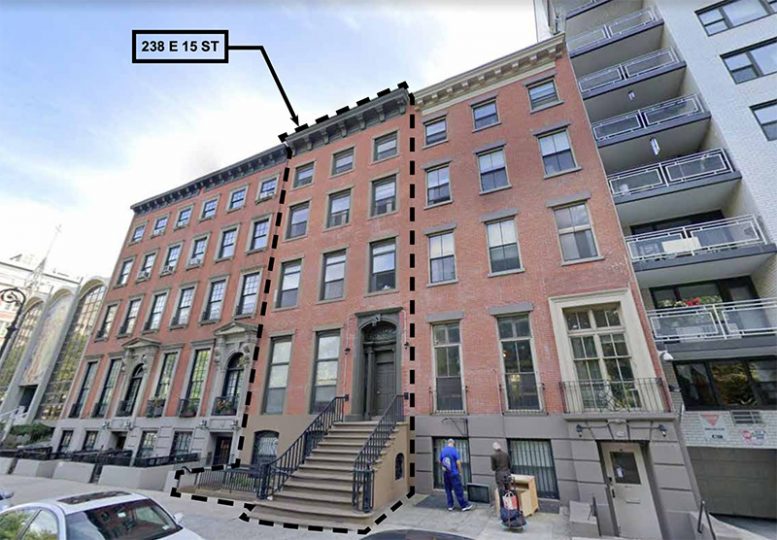
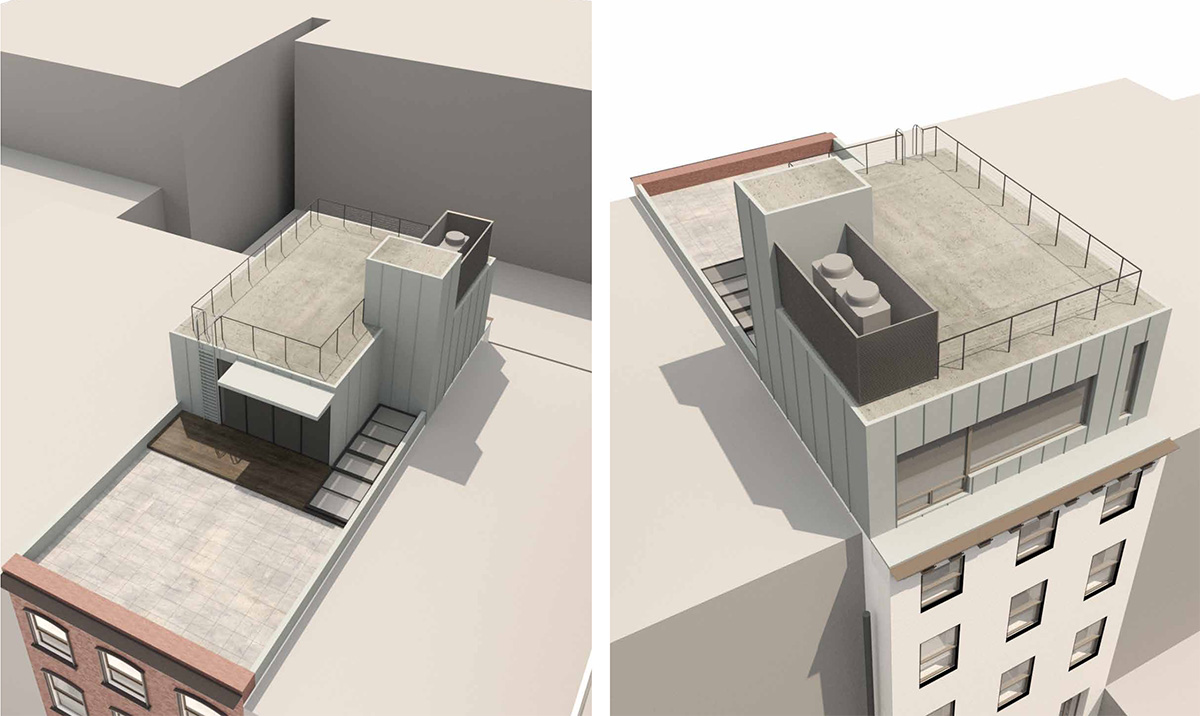


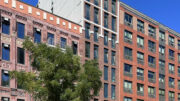
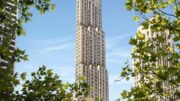

The addition kind of looks like a large hat from a straight on perspective.
another head-scratching LPC decision.
east 15th between 2nd and 3rd avenues in unique in that there is full long distance view of the cornice line of these houses from across the square and diagonally up 2nd avenue; will this rooftop addition really be unseen, as LPC always insists?