Work is moving along on the re-cladding of 660 Fifth Avenue, a 39-story commercial building in Midtown, Manhattan. Designed by Kohn Pedersen Fox and developed by Brookfield Properties, the project involves the complete overhaul of the 64-year-old structure, which was originally designed by Carson & Lundin and formerly addressed as 666 Fifth Avenue, replacing its mid-century exterior with a modern glass enclosure. The 1.5-million-square-foot property is located between West 52nd and 53rd Streets.
Recent photos show scaffolding rising from the storefronts of Zara, Hollister, Tissot, and Uniqlo along Fifth Avenue, and the entire podium is enclosed in an assembly of black netting. Additional scaffolding has also begun to wrap around the pinnacle of the structure. The Citibank logo on the top corner of the southern elevation is now obscured behind the black netting and will eventually be replaced with the number 660.
The photographs below showed what 660 Fifth Avenue looked like before the construction crane was fully assembled. The crane cab arrived on site in mid-February on a flatbed parked along West 53rd Street. Additional photos from near St. Patrick’s Cathedral reveal what appears to be the first section of the new curtain wall panels being installed above the setback. Each of these floor-to-ceiling glass units will measure 11 feet tall by 19 feet wide.
By the end of February, the crane was fully assembled with its boom largely hovering over Fifth Avenue. The entire building will likely be fully enclosed in scaffolding over the coming weeks.
Renderings show how the new façade will look and provide a glimpse of the views from the top floors looking north toward Central Park. The tall aluminum spandrels and the grid of small windows on the current exterior will be replaced by a much larger and transparent fenestration for optimal daylight exposure and a sleeker finish.
660 Fifth Avenue was once the site of a supertall proposal from the late Zaha Hadid of Zaha Hadid Architects. The 1,400-foot-tall design featured a sleek glass and geometric-paneled façade and would have yielded condominiums, a hotel, and a shopping mall housed in the podium, and would have been the tallest tower along Fifth Avenue by architectural height. Below is a rendering of her design.
Access to the 5th Avenue-53rd Street station, which is serviced by the E and M trains, lies directly below the site, while the B, D, and F trains can be found underneath the nearby Rockefeller Center to the south.
660 Fifth Avenue is predicted to be completed in 2022, as noted on the project’s main website.
Subscribe to YIMBY’s daily e-mail
Follow YIMBYgram for real-time photo updates
Like YIMBY on Facebook
Follow YIMBY’s Twitter for the latest in YIMBYnews

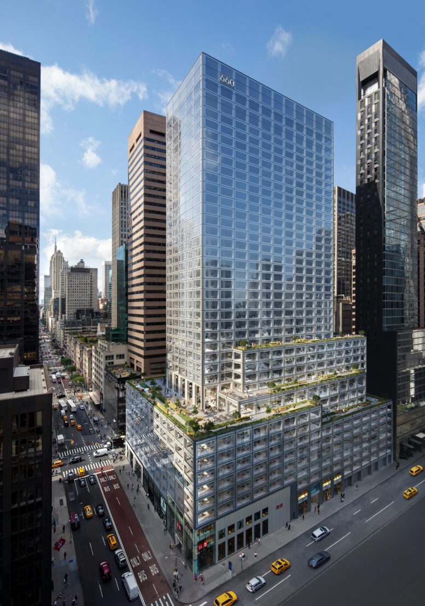
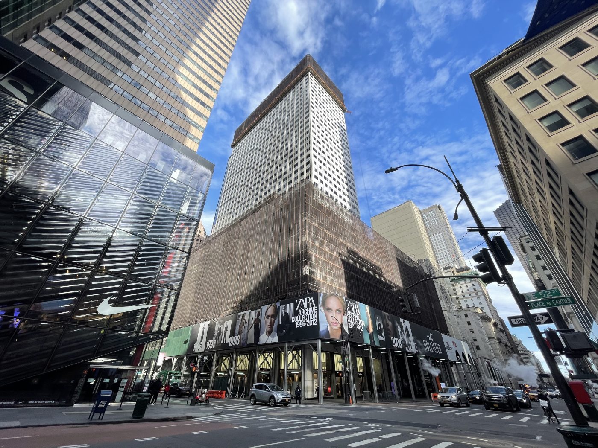
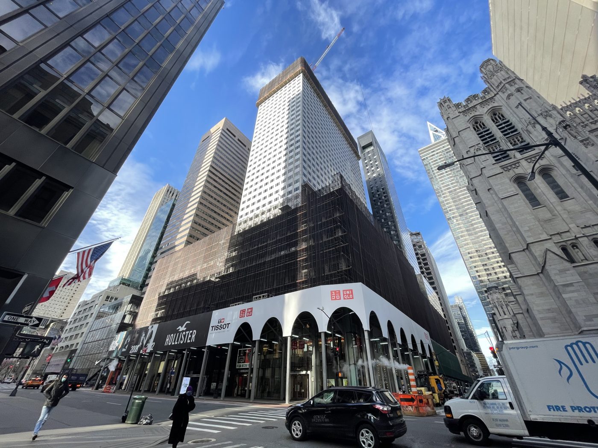
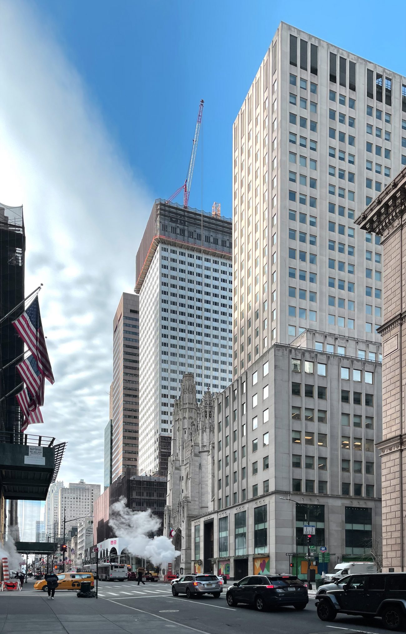


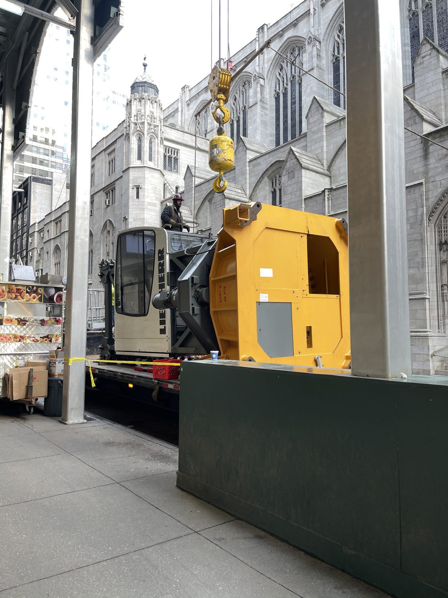
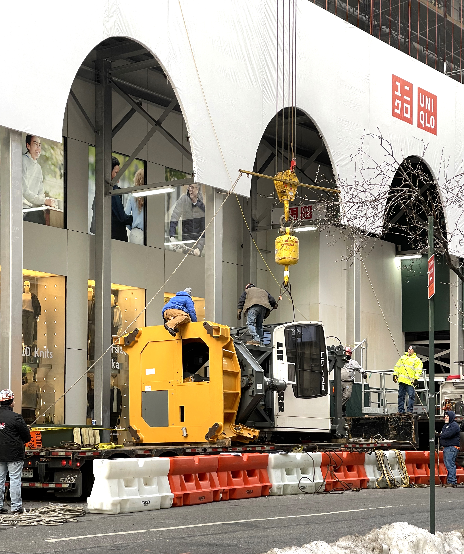
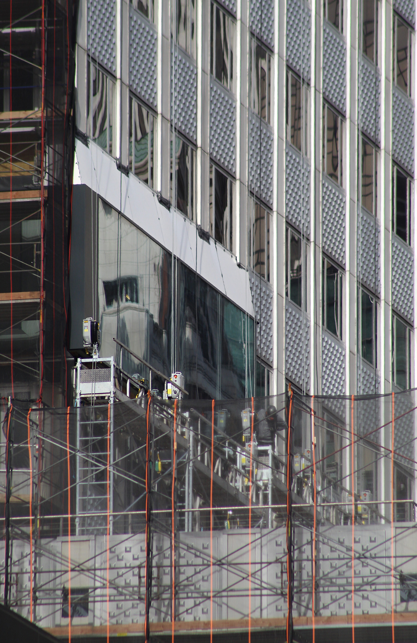
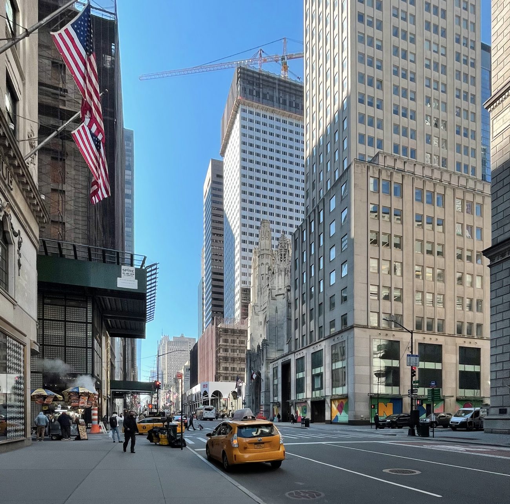
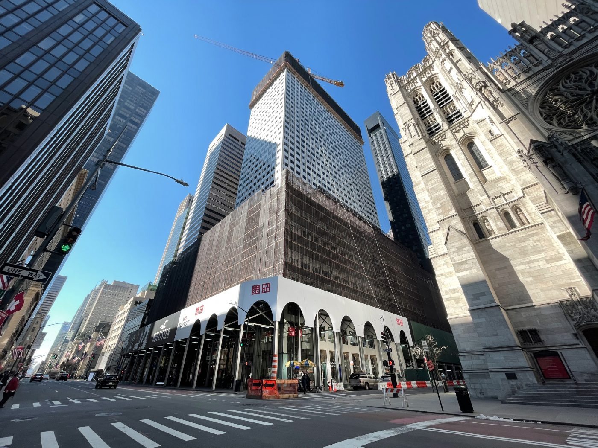
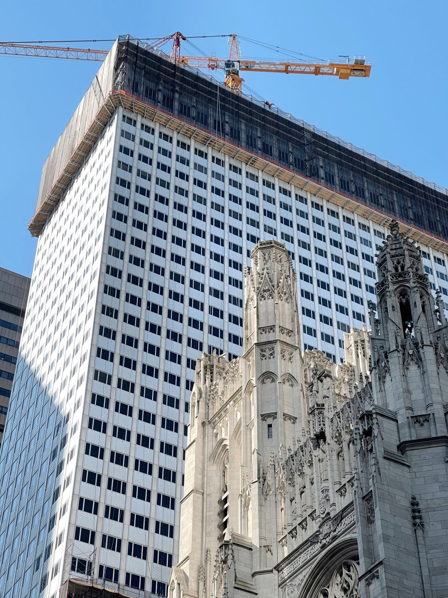
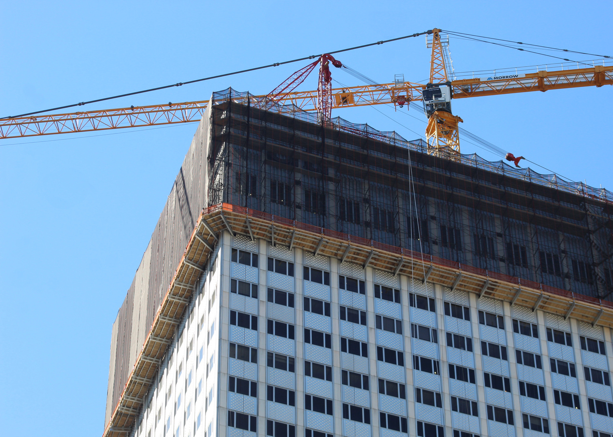
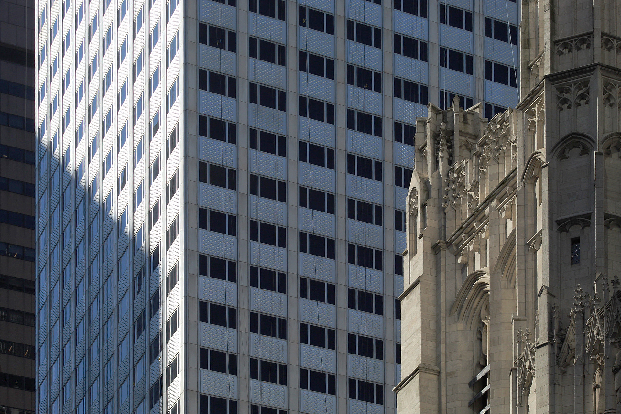
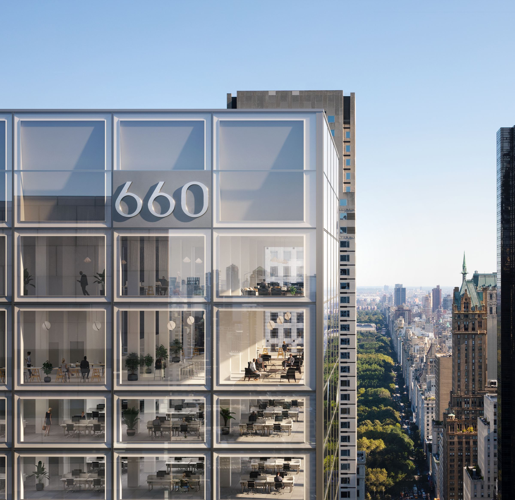

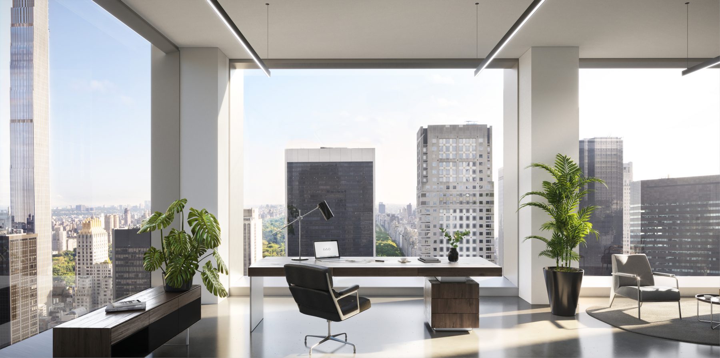





Goodbye Satan, hello sunshine.
Missing the ‘old’ Donnell Library, down the block at 20 West 53rd..one of my ‘go to’ places, growing up in NYC.
Me, too. I was a messenger boy in Rockefeller Center as a teenager in the mid ’60s. I’d go there often on my lunch break. I lived in Fresh Meadows. So, it was the bus to the Ind. and the E to 53rd or the F to Sixth Ave & 50th. The extension of the Ind to 57th St. was started in the ’60s and didn’t open until late 1975. It then took a decade to do the extensions of the BMT and Ind under Central Park to 63rd St. to Welfare Island, and then years more for the extension to the Ind. under Northern Blvd, which is the reason why the F train no longer is under 53rd. The two deck tunnel under the East River was designed for the BMT & Ind., with the LIRR running separately on its own tracks. I’m now 72 y/o and a retired trial lawyer living in Phoenix. The LIRR to Grand Central by means of using the 63rd St. tunnel is still under construction. It’s been a lifetime and it’s still not finished.
They say LIRR to Grand Central, sometime next year..Let’s see.
There was also another interesting place, a Zenith Television Showroom, in the 53rd st. ground floor corner of 666, ( l think the building was also referred to as the “Tishman Building”)..anyway, TV manufactures had big showrooms across the city, and during big news events ( unfortunately often assassinations and the like) attracted mobs of people..sort of an ‘internet’ of the 60’s
Years ago I had a computer programmer friend who recalled (1950s) that when he was temporarily (just a few days) situated behind a large window on Chicago’s busy Michigan Avenue. The storefront held a computer (fed by punched cards), a keyboard of sorts, printer paper, and of course coffee. So the guy sat there while pedestrians glared in. The viewers were three deep. I don’t know which was more enthralling, a T.V. or a computer machine.
Years ago (1960s), the top floor was the home to the “Top of the Sixes”, a fine restaurant and just one of a group of restaurants (Stoufers’ owned) across the country BUT located on the top floors of tall buildings in major cities. So, there was the “Top of the Marine” (Milwaukee), “Top of the Hub” (Boston), “Top of the Flame” (Detroit), “Top of the Rock” (Chicago), “Top of the Mart” (New Orleans), and perhaps a few more I can’t recall. We’ll see if a restaurant will make it’s home once again atop the 666 Fifth Avenue Building – 666 sounds better!
Yes!..”Top of the Sixes”..a bit out of my price range ! 🙂
I think this is going to look great!
Some Christians wouldn’t eat at the “Top of the 6’s” restaurant at 666 Fifth Avenue just because of the name. Idiots.
The Hadid design is more compatible with St. Thomas Church and seems to have some gothic influences. It is too bad she is no longer with us.
I think I prefer the old facade, from the outside. The new one is entirely generic. I’m sure it will be a major upgrade for the tenants though.
I might be wrong (haha) but I remember reading that 666 was the first all-aluminum skinned building in NYC.
this is no cause for celebration.
666 was a handsome building with a ground-breaking and distinctive facade, public interior space designed by Gio Ponti (the seminal genius of the 20th century,) a destination restaurant designed by Raymond Lowery, and a lobby by Isamu Noguchi.
poor management and poor maintenance led to a banalizing gut in ’98, which weakened the building’s stature, and prestige. a free fall began, resulting finally, and not surprisingly, in threatened demolition.
every detail photograph showing the current facade underscores the success of the integration of that modern aluminum facade into the iconic limestone corridor of 5th avenue; the proposed glass facade offers nothing of the kind.
This makes me a little sad too. I love that old mid-century aluminum-clad style. There’s only a few of them left around the city now. The Socony-Mobil building on East 42nd Street across from the Chrysler is a city landmark, so we’ll always have at least one… but this was a nice one and I will miss it.
This was the corner site of the Richard Morris Hunt designed Willie K Vanderbilt mansion, built 1879 – 1883, in the heart of “Vanderbilt Row”. Next door to it was the McKim, Meade & White mansion built in 1910 for WK Vanderbilt, Jr. Both were in the style of French Renaissance palaces, clad in white limestone. WK Vanderbilt, Sr died in 1920, and both houses were sold to a developer shortly after. The were torn down five years later, replaced by an office building. Sic transit gloria mundi.