Construction is coming to a close on Turkevi Center, a 35-story mixed-use skyscraper at 821 First Avenue in the Midtown East neighborhood of Turtle Bay. Designed by Perkins Eastman, the 563-foot-tall structure stands at the corner of First Avenue and East 46th Street and will serve as the consulate for the Republic of Turkey.
Aside from the ground floor, which remains surrounded by sidewalk scaffolding, the majority of 821 First Avenue looks substantially complete. One small portion of the edifice on the southern elevation near the midway point is also in the process of being finished. From above, we can see a sloped roof with partial reflective glass and open-air slits between the rigid framework that surrounds an outdoor terrace.
The shimmering arabesque metallic panels hanging from the northern podium wall are all in place and match the etched stone motif that wraps around the multi-story glass atrium wall on the eastern side facing the East River.
From across the East River, 821 First Avenue seamlessly blends into the ever changing Midtown skyline and joins other notable landmarks like the Chrysler Building, Kohn Pedersen Fox’s One Vanderbilt, and Norman Foster’s adjacent 50 United Nations Plaza.
821 First Avenue will yield 102,000 square feet of commercial space spread across the first 15 floors of the property. An auditorium will be located in the cellar levels, while offices, a prayer room, passport and visa branch offices, and outdoor terraces will span the seventh, 11th, and 16th floors. Above, 40,195 square feet of residential space will be divided among 20 apartments for both staff and visitors. These units begin on the 20th floor and are expected to average 2,045 square feet apiece. Two homes are planned as duplexes. Residential amenities include a private fitness center, a shared outdoor terrace space on the 20th floor, and an underground parking garage for 20 vehicles.
Completion of 821 First Avenue appears imminent, likely within the next couple of months.
Subscribe to YIMBY’s daily e-mail
Follow YIMBYgram for real-time photo updates
Like YIMBY on Facebook
Follow YIMBY’s Twitter for the latest in YIMBYnews

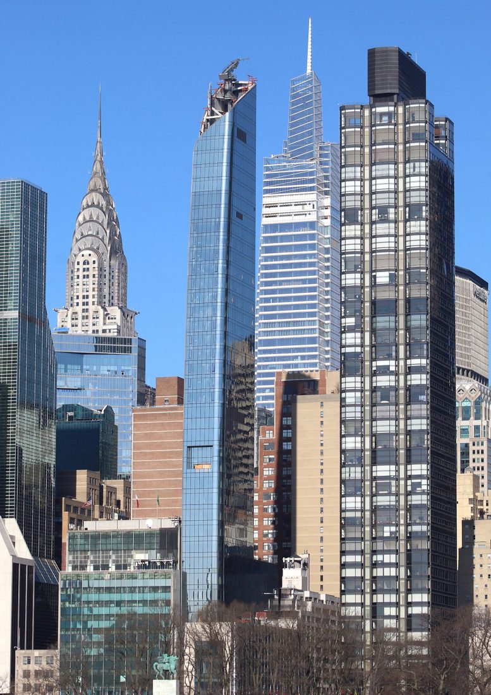
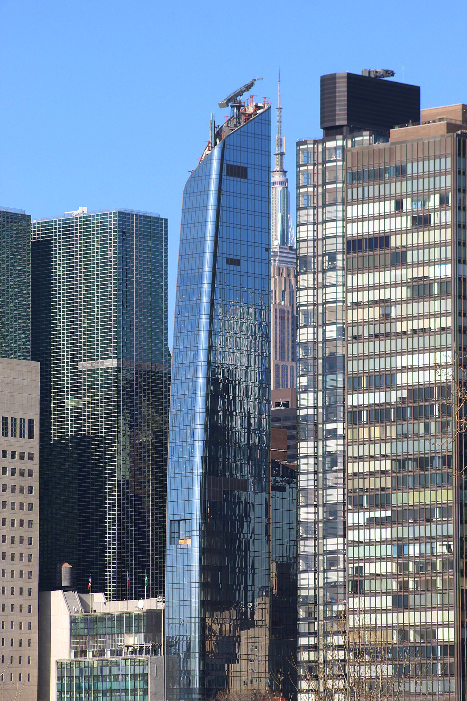

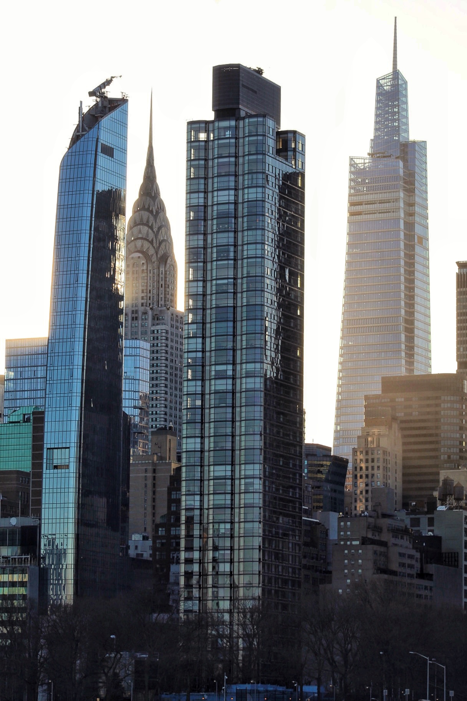
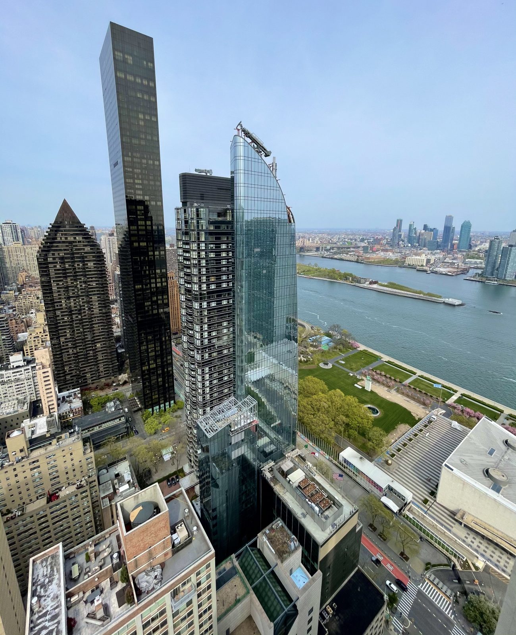
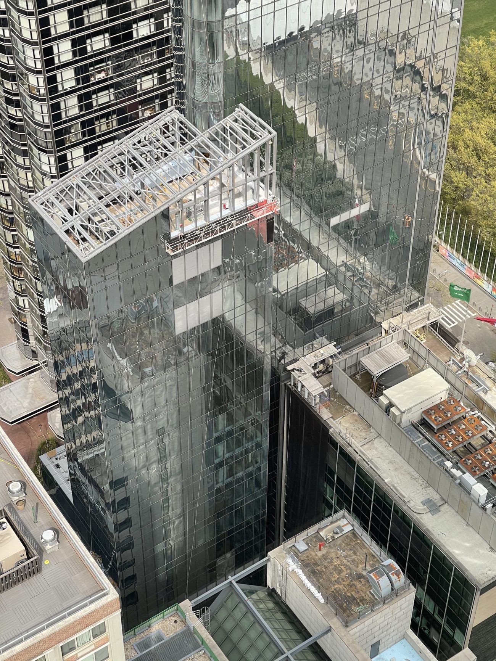
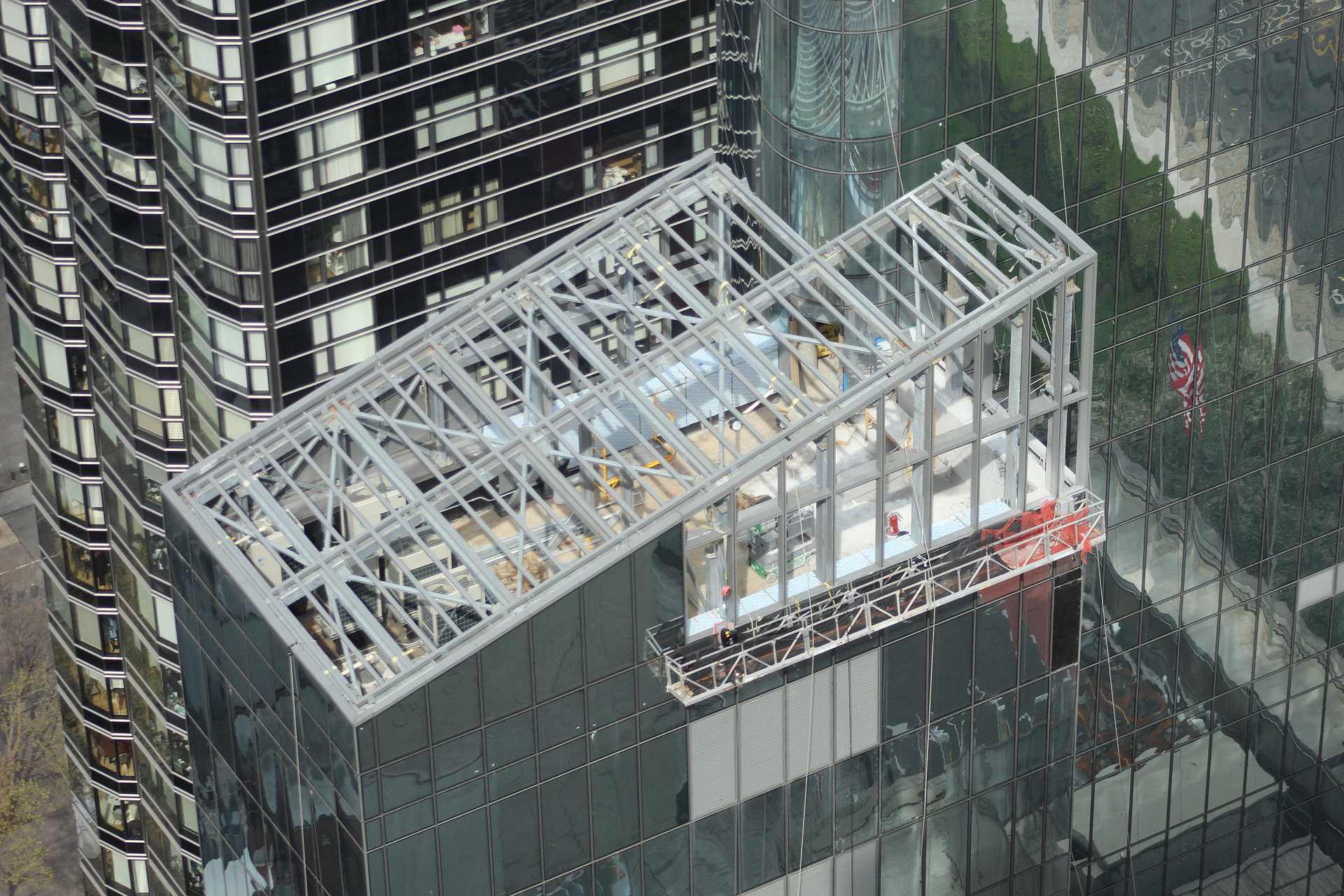
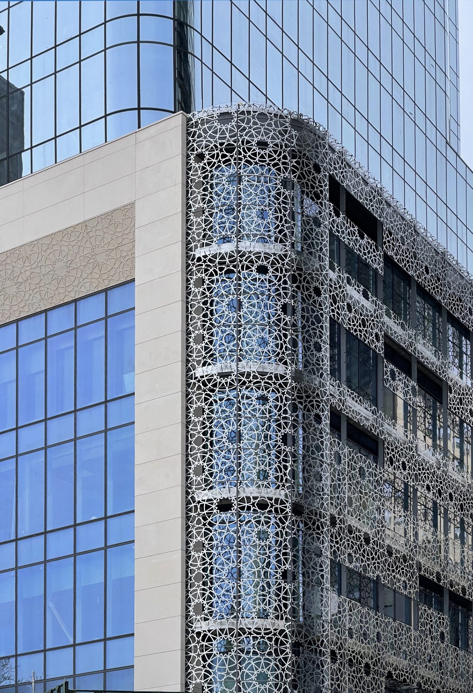
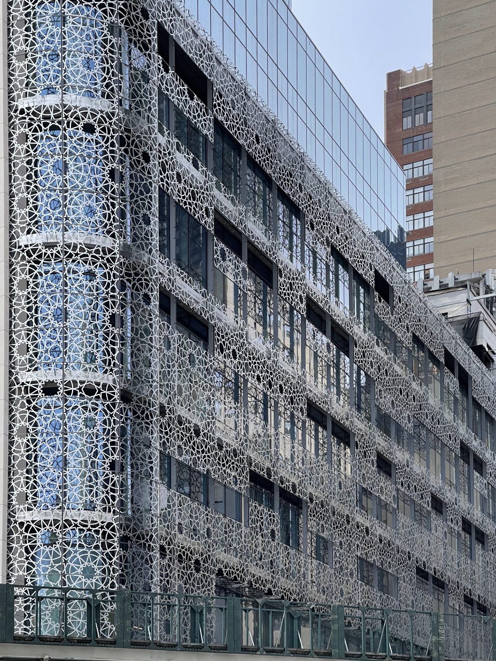
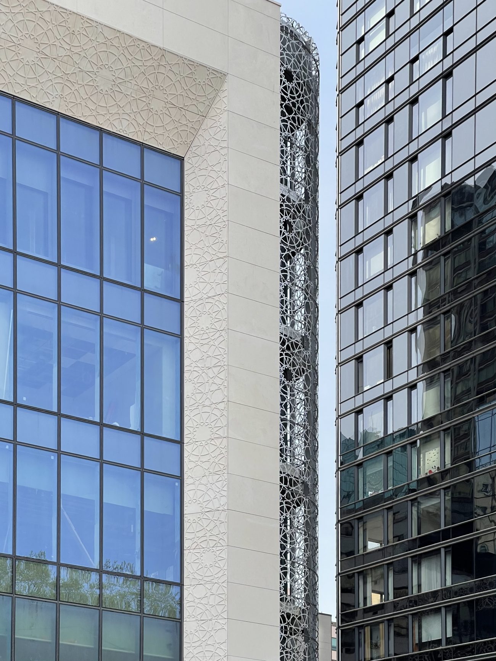
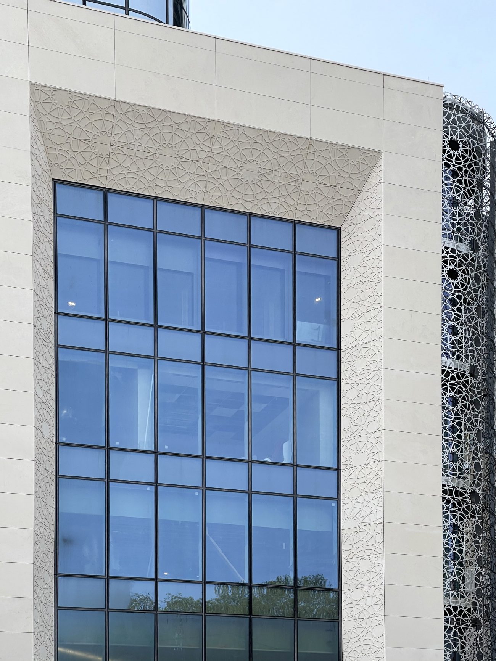
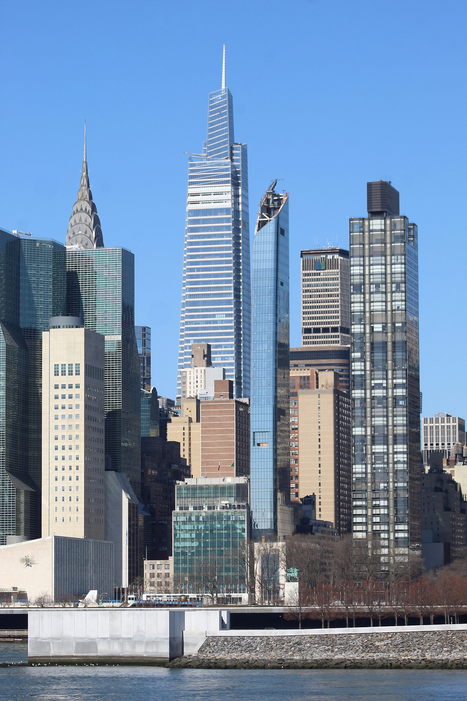
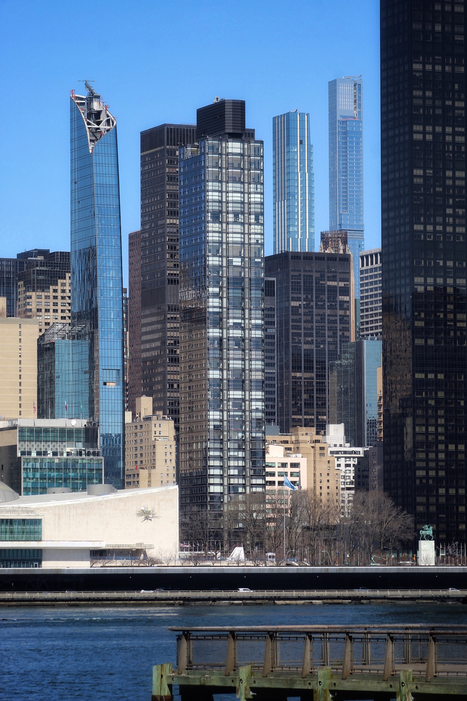




Cool sleek exterior. Nasty mess inside exposed at the top.
There is culture to decorate the building to be beautiful, which does not fit into glass walls: Thanks to Michael Young.
I’m talking about the top which Omar below expands.
I’m 72 y/o. It takes me time to appreciate what I’m looking at. I intially thought that I was looking at the final construction stage of what is a sleek tower. Once I read the comments, however, I realized that the top is finished. What? Disgraceful. How on earth were permits approved for this “NORAD” site.
What does 72 y/o have to do with the price of bananas ?
Worthy of the location.
The top is a mess. It’s like an open sore. They could have created an enclosure with perhaps a pattern similar to the pattern used at the base of the building. A good example is the enclosure one used to hide the window washing crane at One57. It slides open and the crane comes out.
The patterns on the podium stone are lovely. Not sure they look as good on the metalwork.
You’ve got to be kidding. I, too, thought the top was waiting to be finished. It looks like a scar and I hope it doesn’t catch on.
Very disappointing.
Wowed, can’t wait.
I absolutely love this building. The smooth curves, clean glass, lovely crown, and a unique base add up to be an incredibly elegant tower. The only sad part is the exposed mechanical bits on the top, which sort of ruins it all unfortunately. But I’ll try to forgive it. Overall, a very nice building.
I think the top is unique and adds complexity to the building. So many perfect glass towers already, nice to see original thought.
I agree. Often, especially in newer buildings, the most interesting element is the window washing equipment.