Mack-Cali Realty Corporation has revealed new renderings and forthcoming components of its ongoing transformation of the Harborside commercial campus in Jersey City. The development is located on the shores of Hudson River and includes Harborside buildings 1, 2, and 3, a trio of low-rise office buildings that will be fully renovated for the modern office tenant.
The campus is bound by Harborside Place to the north, Hudson Street to the west, and Christopher Columbus Drive to the south.
Additional components include two additional office buildings, a waterfront esplanade, a mix of enclosed and outdoor dining areas, and an open-air marketplace. Smorgusborg will eventually occupy a portion of the property’s open-air marketplace, the company’s premiere New Jersey outpost. Total retail area accounts for approximately 71,000 square feet of the development.
The anchor property Harborside 1 stands nine stories and comprises 423,000 square feet. Working in collaboration with SJP Properties and Elkus Manfredi Architects, Mack-Cali outfitted the building with a new façade, a vibrant new lobby, significant infrastructure upgrades, and a fourth-floor terrace with sweeping views of the Manhattan skyline. The building is anticipated to achieve LEED Gold certification.
“The repositioning of Harborside aligns well with our tenants’ return to work,” said Edward Guiltinan, Mack-Cali senior vice president of leasing. “In addition to providing first-class office space, we are fortunate to be able to offer wide-ranging amenities and outdoor space for our tenants to enjoy.”
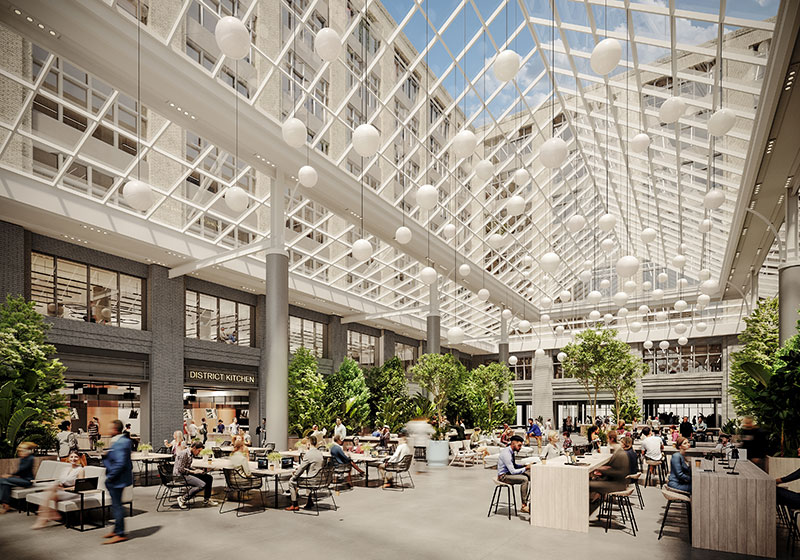
Rendering of Harborside Atrium and the adjacent District Kitchen food hall – Photo courtesy of Mack-Cali
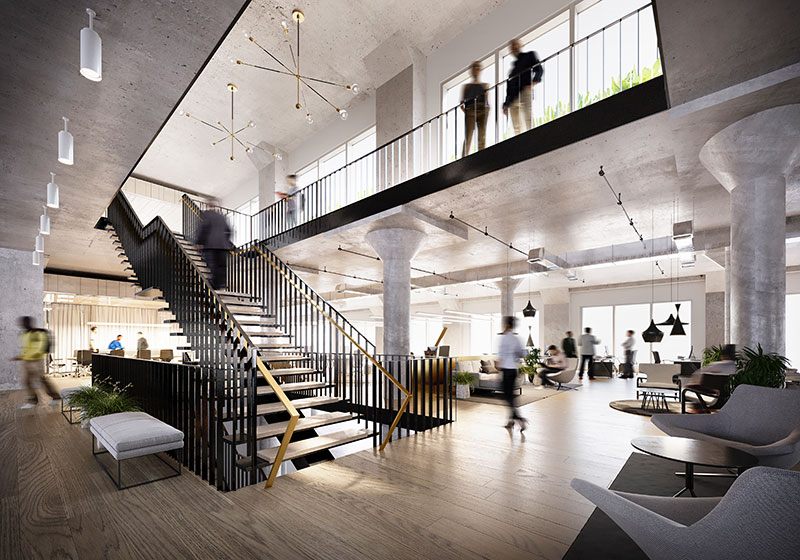
Interior rendering of office spaces within the Harborside 1, 2, 3 office campus – Photo courtesy of Mack-Cali
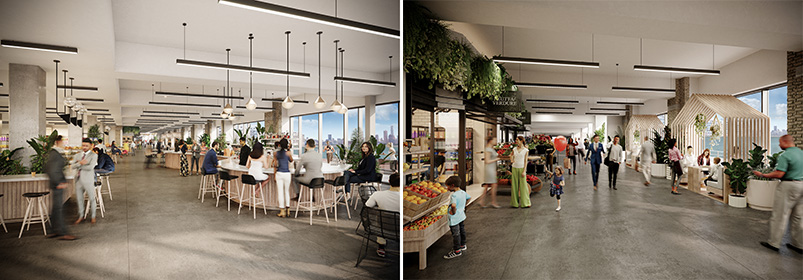
Rendering of Concourse A (left) and B(right) at the Harborside 1, 2, 3 commercial campus – Photo Courtesy of Mack-Cali
Amenity spaces include the glass-enclosed Harborside Atrium and the District Kitchen food hall offering a curated selection of food and beverage stations from local restaurateurs, seasonal programming throughout the year, and more.
“Ziggy,” an interactive art installation designed by Hou de Sousa, will also be housed at the Atrium. Described as a kaleidoscopic beacon, the sculpture is constructed of illuminated interwoven panels that offer a colorful departure from the campus’ primarily rectilinear forms.
Subscribe to YIMBY’s daily e-mail
Follow YIMBYgram for real-time photo updates
Like YIMBY on Facebook
Follow YIMBY’s Twitter for the latest in YIMBYnews

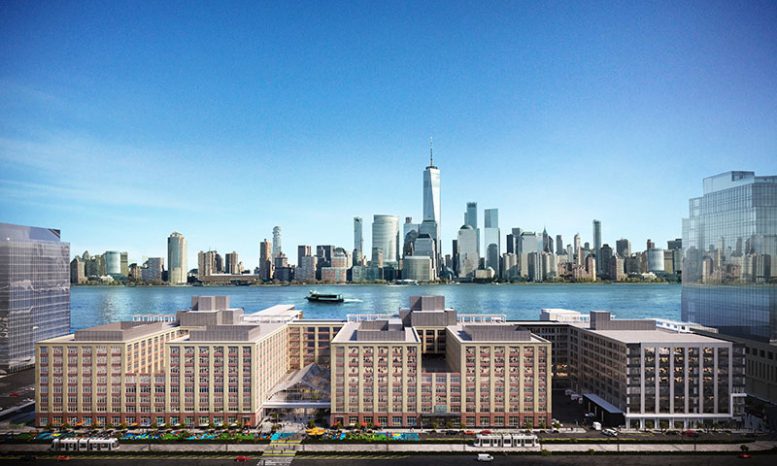
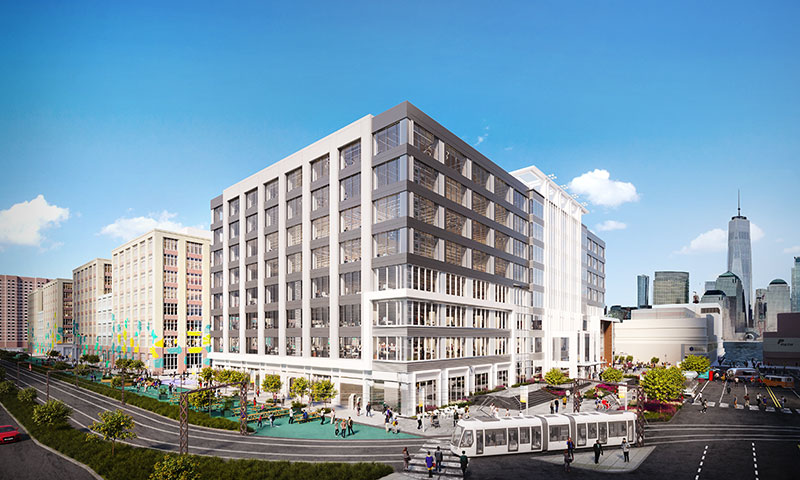
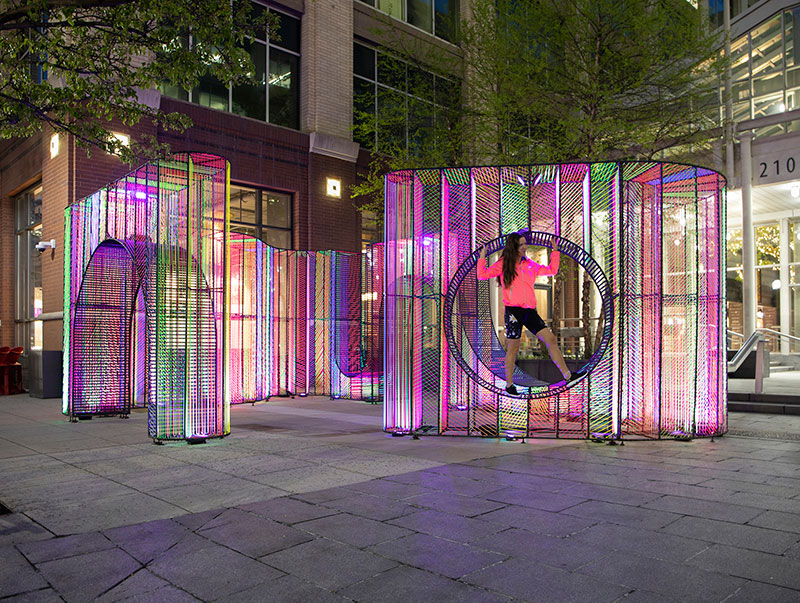
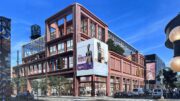
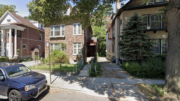
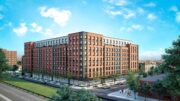

Cool!
One bedroom