Façade installation is nearing completion on The Cortland, a 26-story condominium building from Robert A. M. Stern Architects at 555 West 22nd Street in West Chelsea. Developed by Related Companies with SLCE Architects as the architect of record, the nearly 300-foot-tall structure will yield 141 units spread across 250,000 square feet, for an average of 2,245 square feet apiece. The building is located along West Street and the Hudson River waterfront between West 22nd and West 23rd Streets.
Recent photos show the red hand-laid brick exterior and window grid reaching the multifaceted crown.
Close-up shots show the detailed fenestration, which consists of a wide range of colors, brick layouts, and patterns, and a mix of floor-to-ceiling bay windows and flat glass panels interspersed with riveted metal and dark mullions. Numerous setbacks form the crown, which is covered in scaffolding and black netting. Robert A. M. Stern Architects’ penchant for prewar-inspired architecture suggests that the crown will soon emerge as an impeccable work of design and an homage to New York City’s past. We can expect the remaining windows to be installed over the rest of the spring and early summer.
Few details have been revealed regarding the interiors, though YIMBY last reported the proposed residential amenities will include a private lounge, an event room, a game center, a business center, a fitness center, a basement pool with lockers, bicycle storage, and a dog spa.
The fast pace of activity could put the completion date of The Cortland sometime between the very end of the year to the early months of 2022.
Subscribe to YIMBY’s daily e-mail
Follow YIMBYgram for real-time photo updates
Like YIMBY on Facebook
Follow YIMBY’s Twitter for the latest in YIMBYnews

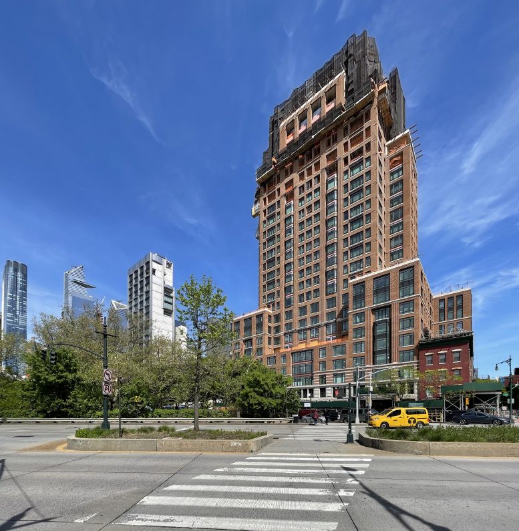
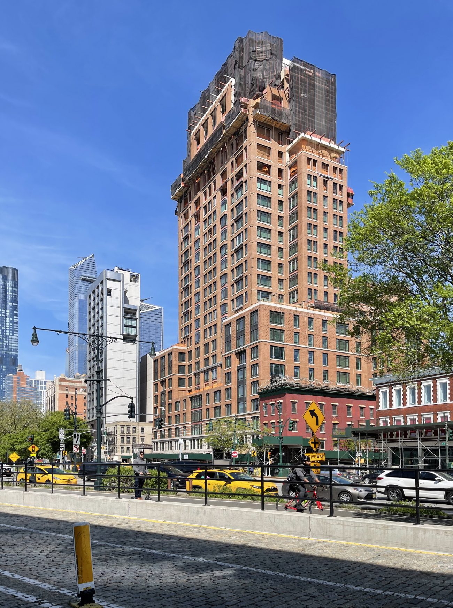
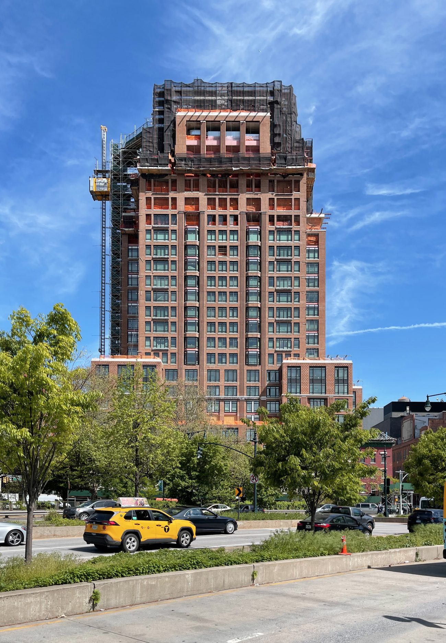

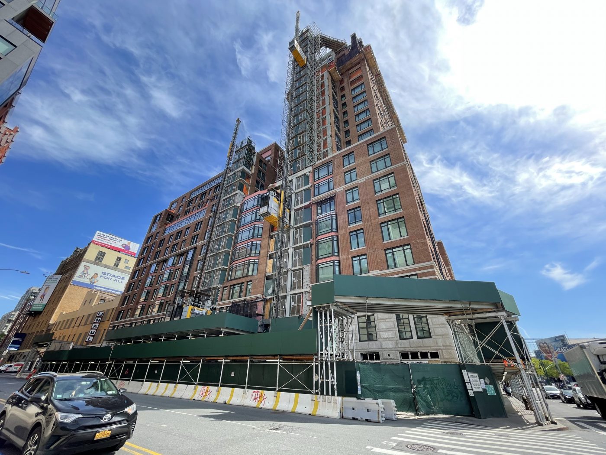
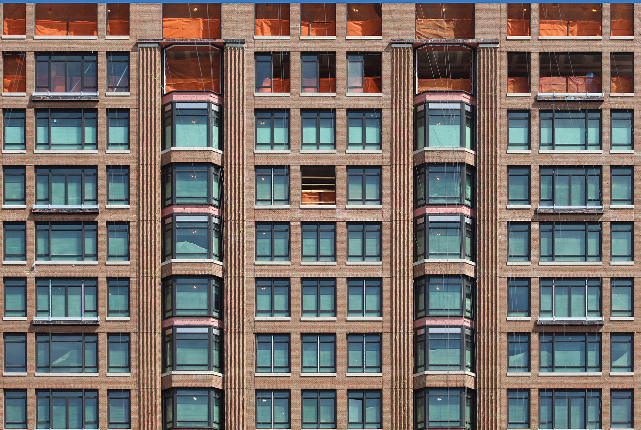
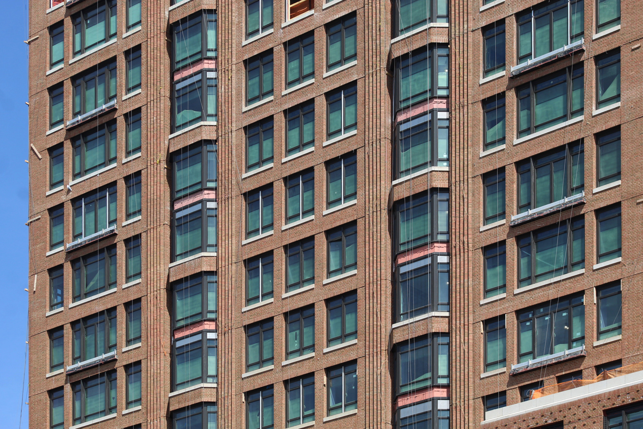
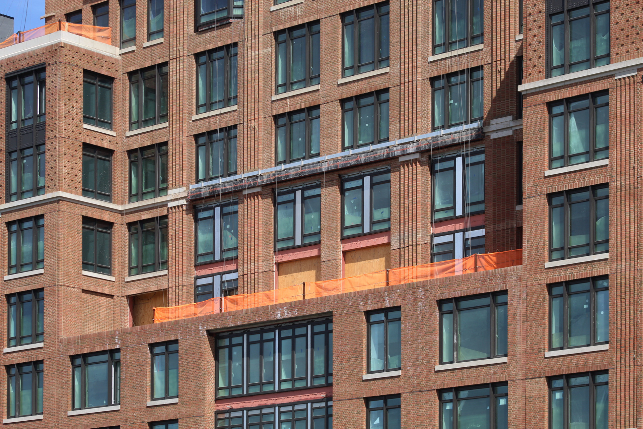
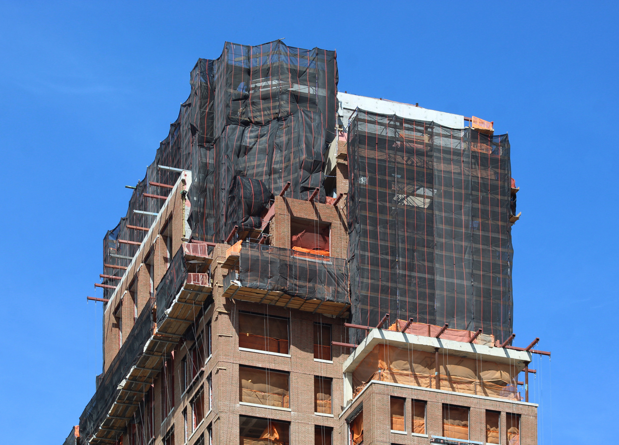

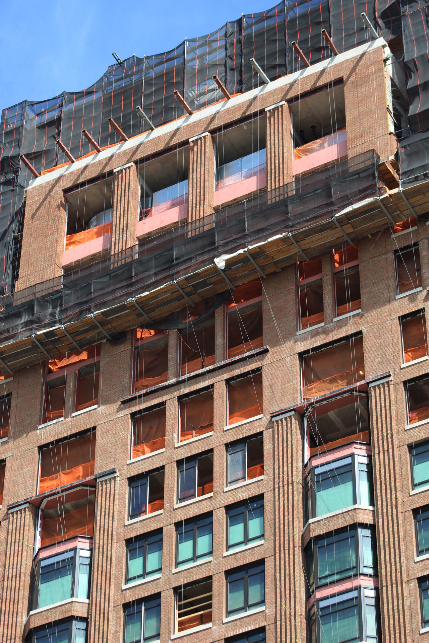

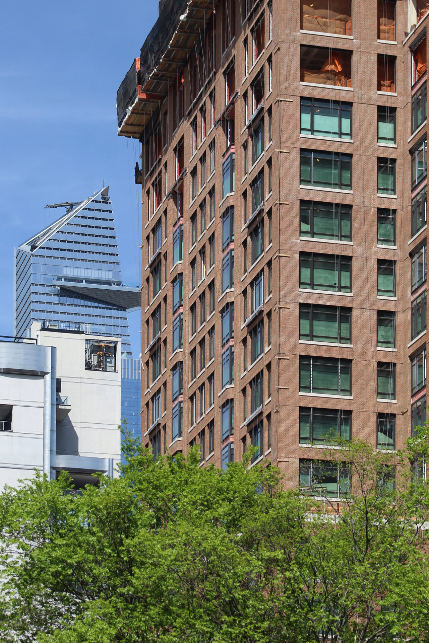
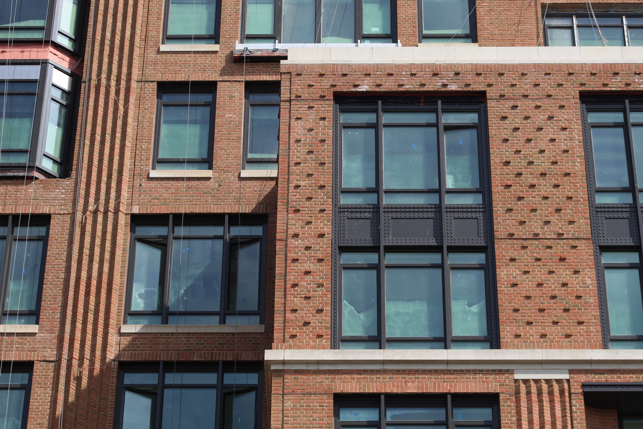
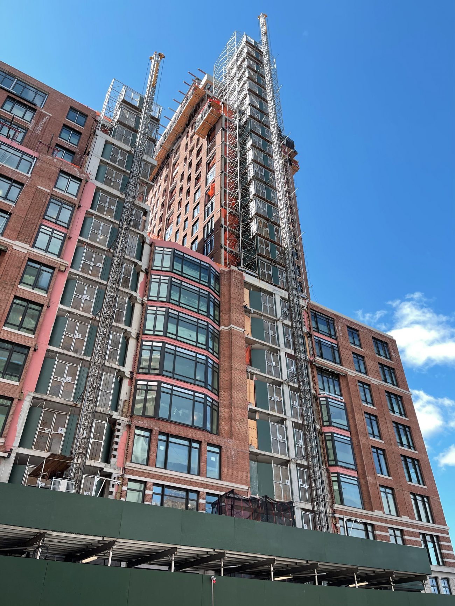
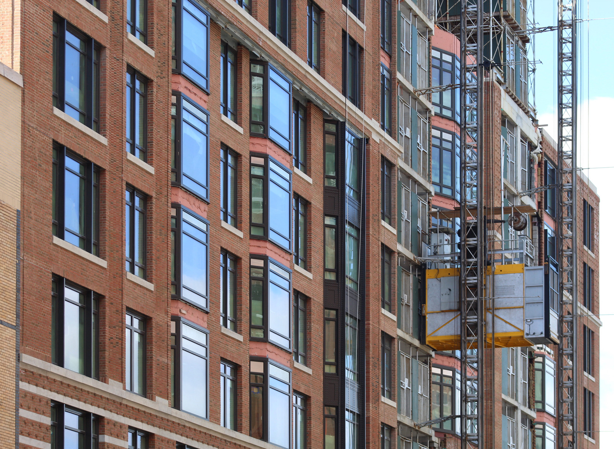
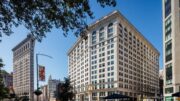



It’s a bit different from most of RAMSA’s buildings, but at the same time, it’s not. It is beautiful and it pays a great homage to the triumphant past of New York City architecture.
There is ‘Red Brick’ and then there’s Robert Stern ‘Red Brick’.
I think it’s curious that RAMS office would produce a staid design for this location, as this strip of west Chelsea is where architects show off….This building would be just fine in any other city, Boston to Dallas, and would disappear into the upper west or east side as perfectly nice infill….Perhaps someone from RAMS could speak to that?
This building, somewhat failing to be as special and more lucrative as other project designs by RAMS, nonetheless has a refreshened reinterpretation of classic pre-war New York skyscrapers. The spare, but impeccable detailing of custom brickwork is a sharp reminder that the ongoing fashion for entirely glazed exterior walls induces more questions than answers.
100% agree!
Robert A.M. Stern’s style has always been more classically-oriented and muted, plus this high line-adjacent group of blocks needed something like this to balance out the concrete, glass and steel. RAMSA is a needed classical architectural firm in an era of value engineering and minimalism at every turn.
That brickwork is top of class
LMAO
22 & West the little red brick refusing to disappear ramming Stern
so now why can’t all developers build buildings like this instead of ugly out of context GLASS BOXES ???
answers anyone?????
…something called “value engineering/architecture” – squeezing the most ROI at the expense of class, style, and timeless architecture.
This is ‘red’?
The little building still standing on the corner, now ‘that’s’ red.
Finally a new building that says “NEW York”! I ? it!
I like the building. The iron details are a reference to the high line. What I don’t get is the random silver mullions on some windows as most of them are black and the large silver panels at the top of the windows. Btw I walk by this building every day.
When you look up in the sunshine, you should also wear dark glasses; with high-rise buildings on progress: Thanks.
Wow, a real beauty