Construction has topped out on 109 East 79th Street, a 20-story residential building on Manhattan’s Upper East Side. Designed by Steven Harris Architects and developed by Legion Investment Group, the 210-foot-tall structure will yield 32 condominiums spread across 145,000 square feet. Corcoran Sunshine Marketing Group is handling sales for the two- to five-bedroom residences, which will measure up to over 6,000 square feet. 109 East 79th Street is located between Lexington and Park Avenues, a short walk from Central Park.
Recent photos show the progress since our last update in March, when the reinforced concrete superstructure was nearing the pinnacle. Since then, a good deal of work has been done on the fenestration as well.
We can see the design of the upper setbacks that will likely provide space for private outdoor terraces for select units. YIMBY also spotted crews putting together parts of the façade, which is comprised of light-colored bricks between a grid of large square voids for the floor-to-ceiling windows. Long stone panels line the sides of each window frame, while a thin and subtle head and sill are fitted on the top and bottom. None of the windows were in place yet, but we can expect them to go up soon.
The blue trapezoidal outline on the bottom side of some of the heads indicates future bay windows.
ACORE helped provide a $133 million construction loan in 2020 and has its banner displayed several floors above street level.
There still hasn’t been a full rendering released of the building, except for a diagrammatic massing and a street-level rendering of the main entrance. The latter shows a double-height doorway with warm-colored glass paneling etched with a pattern of abstract lines. Two rounded marble columns flank the entrance, which is surrounded by an outside surface of white stone and windows with light-colored mullions. The overall architecture is a nod to Art Deco, Mid-Century, and Bauhaus design, while the interior layouts are inspired by those of Rosario Candela and J.E.R. Carpenter.
Ceiling heights soar up to 20 feet and select residences feature step-down living rooms, an elegant design feature that has all but disappeared in new construction in New York City over the past half century. Floor plans are oriented to take advantage of views over private gardens, including the building’s own, a calm oasis featuring a fountain. Amenities include a spa with treatment rooms, a sauna and hair salon, a screening room, and a fully equipped game room.
Sales and marketing have not officially begun yet, but 109 East 79th Street has made some big accomplishments with three units already in contract: a $32 million penthouse; a $10 million three-bedroom unit; and a $9 million three-bedroom home.
109 East 79th Street is estimated to be finished sometime next year.
Subscribe to YIMBY’s daily e-mail
Follow YIMBYgram for real-time photo updates
Like YIMBY on Facebook
Follow YIMBY’s Twitter for the latest in YIMBYnews

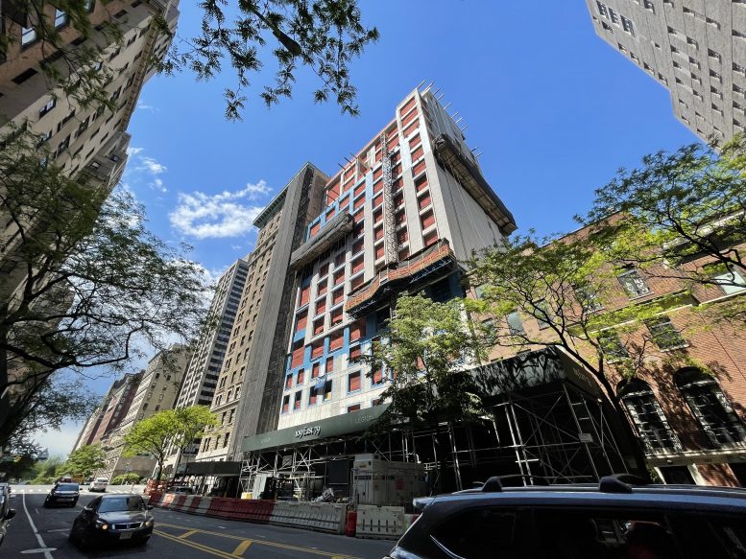


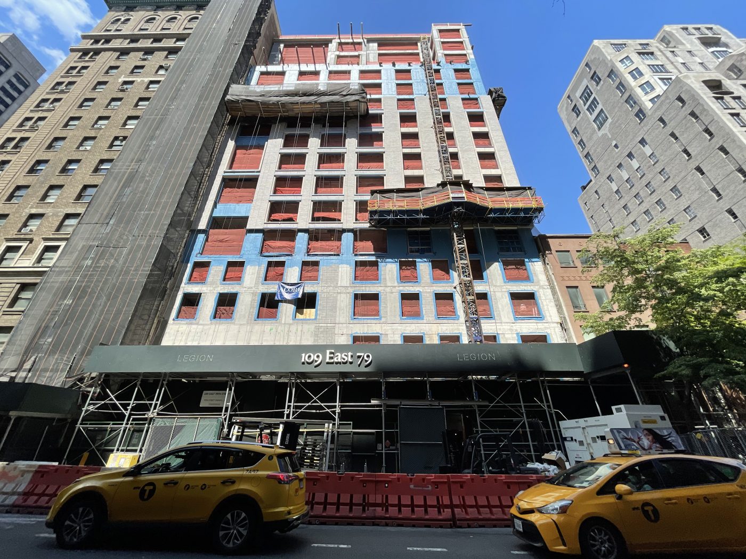
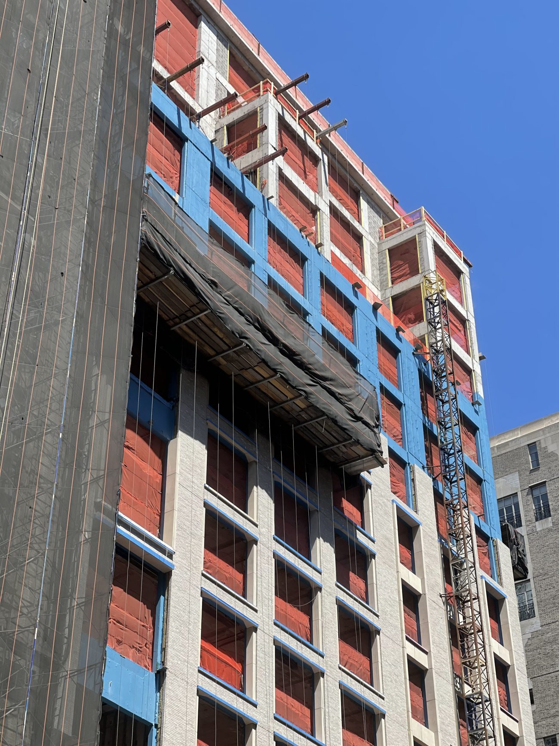
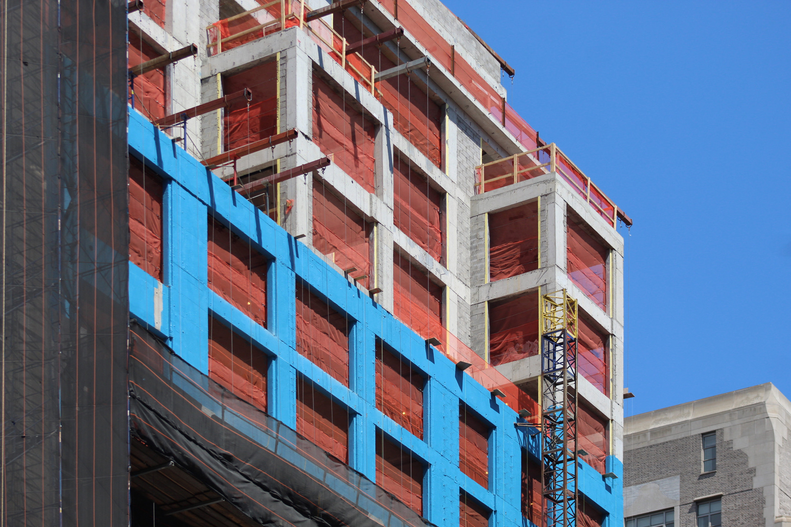
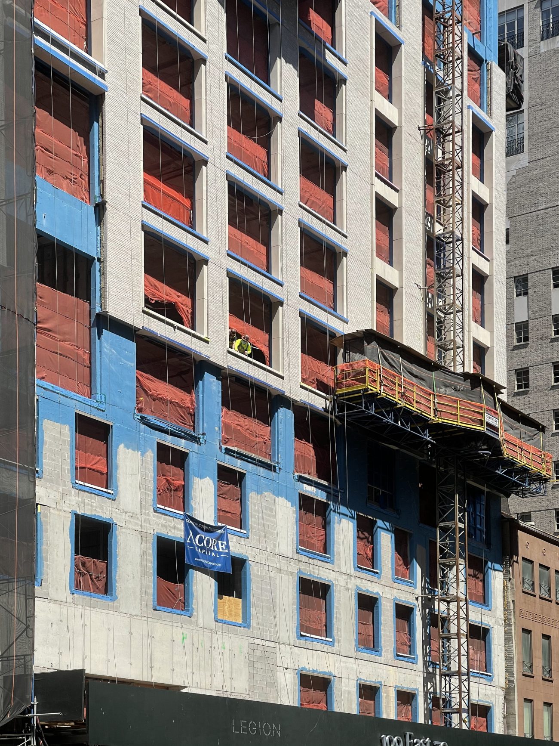
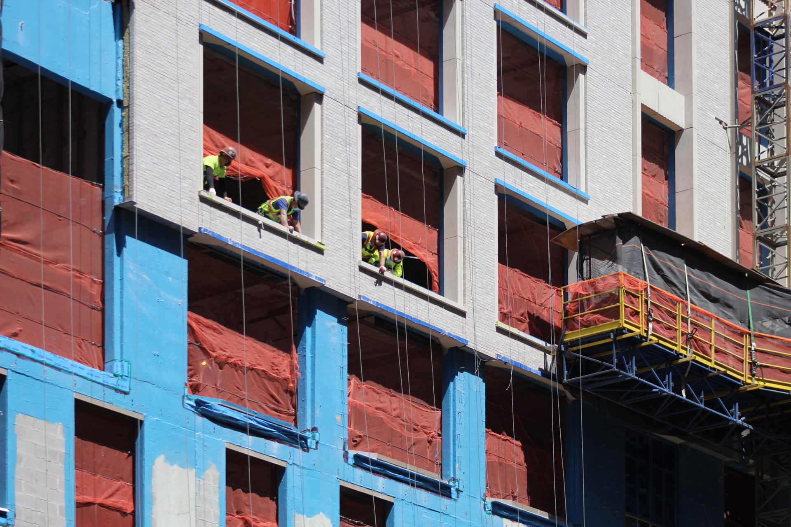




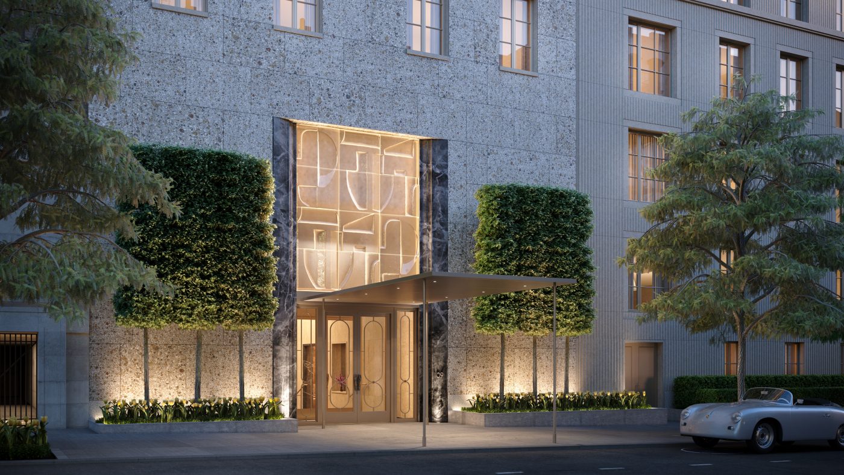
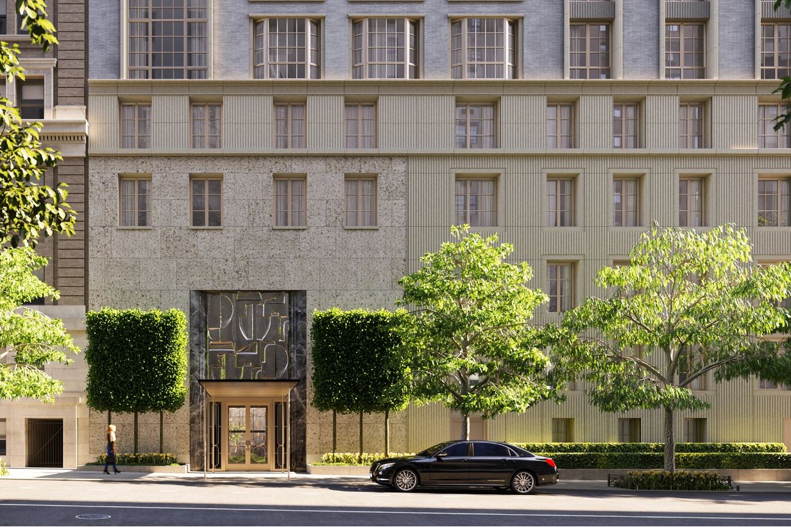
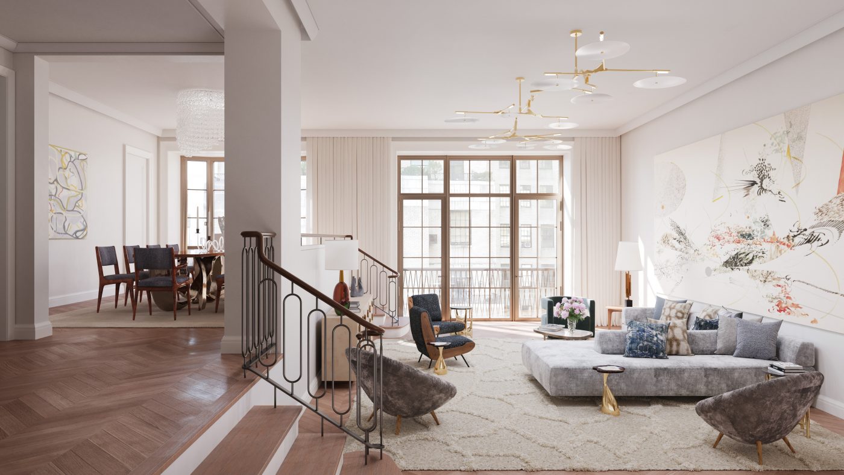




Where that huge blank entrance wall is, there used to be two gorgeous Neo-gothic townhouses.
The sad truth.
Pretty nice!
That’s very strange virtual staging in the living room. How would real people use the big piece of furniture?
Looks like a bed you to things in bed sleep and da.
Randall: is that English or are you using google translate?
5 mansions replaced with 32 homes. Nice!
that’s right 5 beautifulness gothic mansions which should have been landmarked but were not.
so sad but another piece of ny history down the drain to build condos for the super rich.