Leasing has officially launched at The Vantage Tower Two, the final component of a dual-tower high-rise development near the waterfront edge of Jersey City. From Fisher Development Associates, Tower Two is located at 1 Park View Avenue. The first building, completed in 2017, is listed as 33 Park View Avenue.
Dubbed the Vantage Collection, the 45-story towers together contain 900 rental apartments, over 75,000 square feet of amenities, and roughly 11,300 square feet of ground-floor retail. Tower Two introduces the final 452 units. Apartments range from studios up to two-bedroom floor plans and monthly rents begin around $2,000.
Designed by S9 Architecture with interiors by Fogarty Finger, The Vantage ranks among the tallest twin-tower developments in North America. The buildings’ full-height glass façades resemble a prismatic gateway into the Jersey City‘s Paulus Hook neighborhood for travelers visiting the area by ferry or by car from the more densely populated sections of the city.
“The Vantage Collection is a cutting-edge rental that speaks to the needs and lifestyles of today’s sophisticated urban residents,” said Brian Fisher, president of Fisher Development Associates. “A striking architectural addition to the Jersey City skyline, these buildings offer spacious and well-appointed homes perfect for remote work, a seemingly endless offering of amenities inside and out, and an ultra-convenient location connected to mass transportation options and the vibrancy of downtown Jersey City.”
Within the property, many of the residences feature sweeping views of Manhattan and its most recognizable landmarks including the Statue of Liberty and the Hudson River waterfront. All kitchens are outfitted with name-brand appliances and quartz countertops, baths with custom vanities, recessed LED lighting, in-home washer and dryer units, and energy-efficient systems for temperature management.
The amenity collection includes a 45th floor Sky Lounge, a fully equipped fitness center, a yoga studio, a children’s playroom, a business center, a co-working lounge with private work pods, a game room, sculpture garden, covered parking, and more. A sixth floor amenity deck shared by both buildings will include two pools, a basketball court, an outdoor lawn, fire pits, a barbecue area, outdoor children’s play area, outdoor fitness area, a bar, and ample seating throughout.
Lower levels of the new building contain roughly 6,300 square feet of commercial retail. The development’s total commercial area is approximately 11,300 square feet. Now complete, the project is poised to reinvigorate the surrounding Paulus Hook area, a transit-rich destination.
A leasing gallery is currently open to prospective tenants at 33 Park View Avenue.
Subscribe to YIMBY’s daily e-mail
Follow YIMBYgram for real-time photo updates
Like YIMBY on Facebook
Follow YIMBY’s Twitter for the latest in YIMBYnews

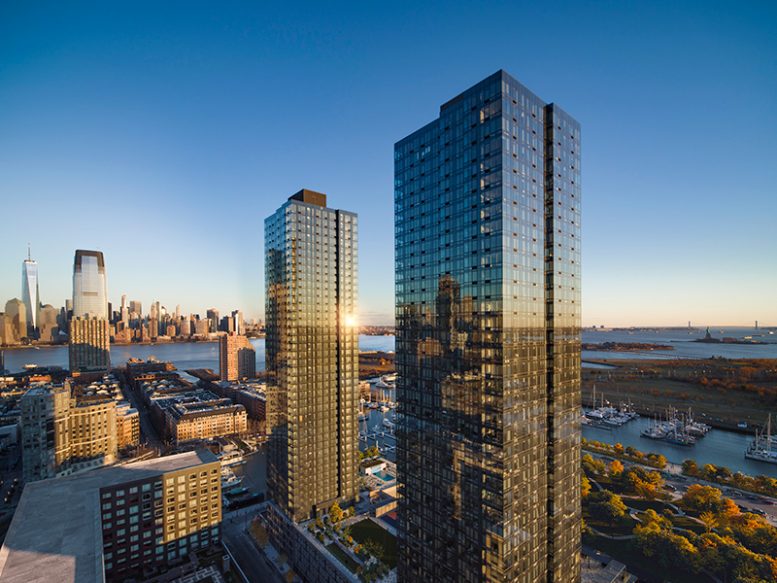
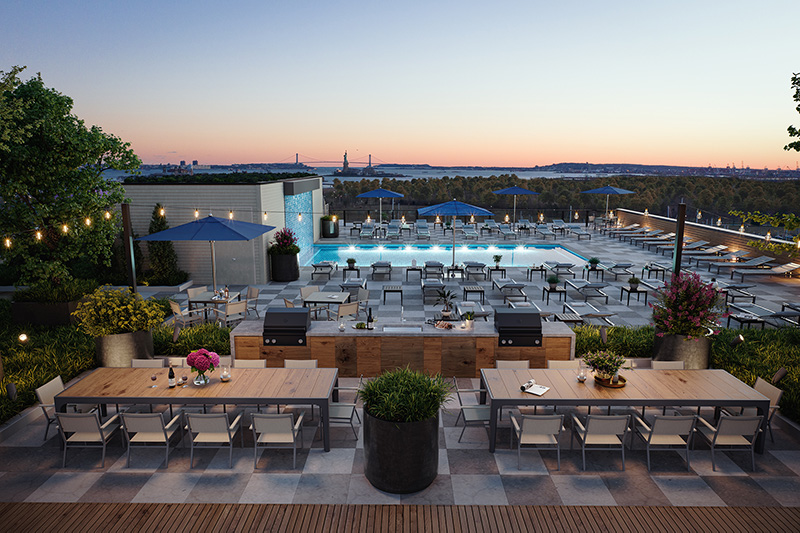
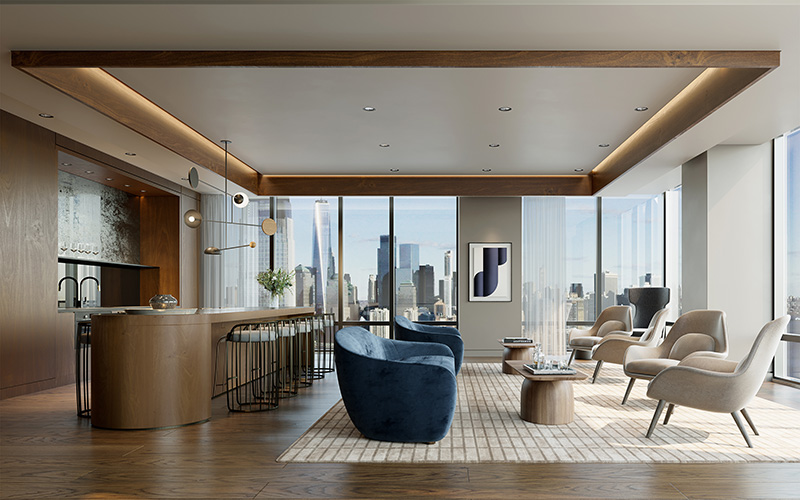
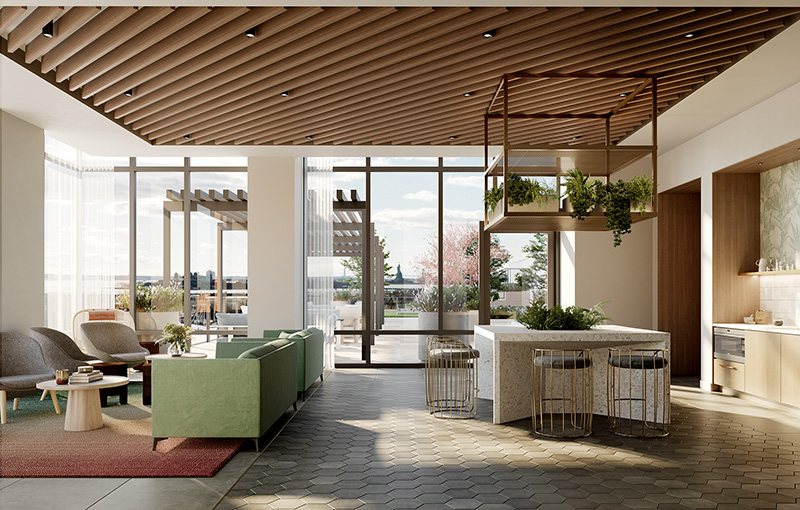



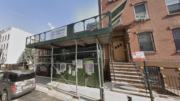
Beautiful buildings, beautiful views.