Exterior work is complete on Eleven Hancock, a 12-story condominium building at 11 Hancock Place in South Harlem, Manhattan. Designed by Issac & Stern Architects for Norto Development, the property yields 71 units ranging from studio to four-bedroom layouts, as well as three floors of retail space on the lower levels.
Recent photos show the finished look of the structure, which incorporates a dramatic cantilevered volume above the neighboring property to maximize available residential area. The façade is largely comprised of gray zinc panels and industrial-style windows, with a trio of rusticated metal bands that wrap the structure above the fifth floor.
All residences are appointed by Lemay + Escobar and will have white oak flooring, smart temperature controls, in-unit washers and dryers, USB charging outlets, and pre-wired cable. Nearly half of the homes will also have private outdoor space. The most premium include private rooftop cabanas and preinstalled outdoor barbecue kitchens with a sink, and select residences will offer exposed diagonal beams encased in finished concrete.
Building amenities include a communal lounge, a children’s playroom, a pet spa, storage areas, and two large outdoor spaces equipped with cooking and lounge areas.
Asking prices for the remaining condominiums range from $670,000 to over $2.2 million. On-site model apartments and a sales office are expected to open soon.
Subscribe to YIMBY’s daily e-mail
Follow YIMBYgram for real-time photo updates
Like YIMBY on Facebook
Follow YIMBY’s Twitter for the latest in YIMBYnews

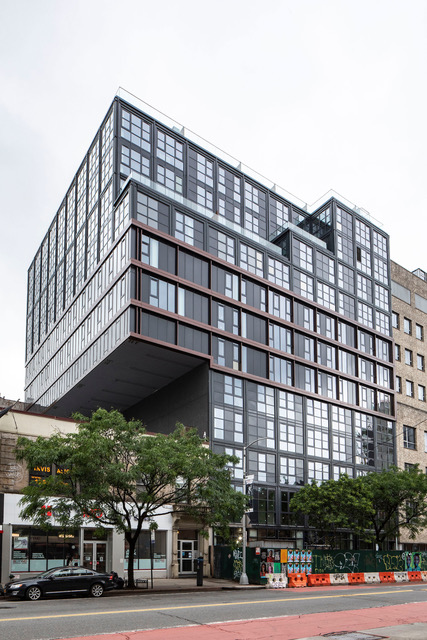
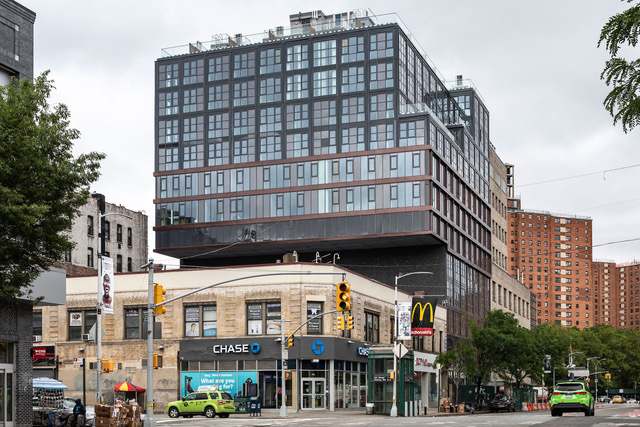
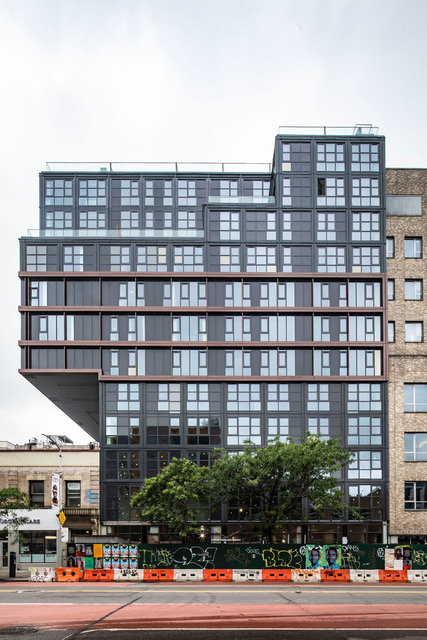
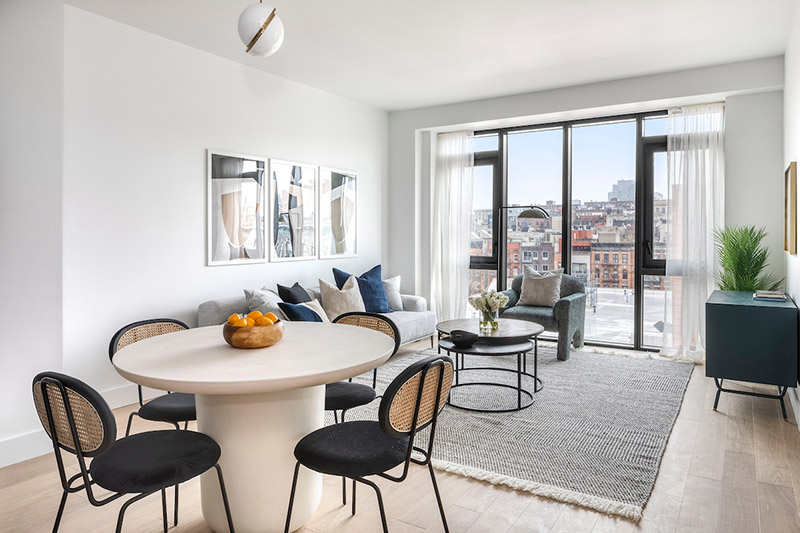
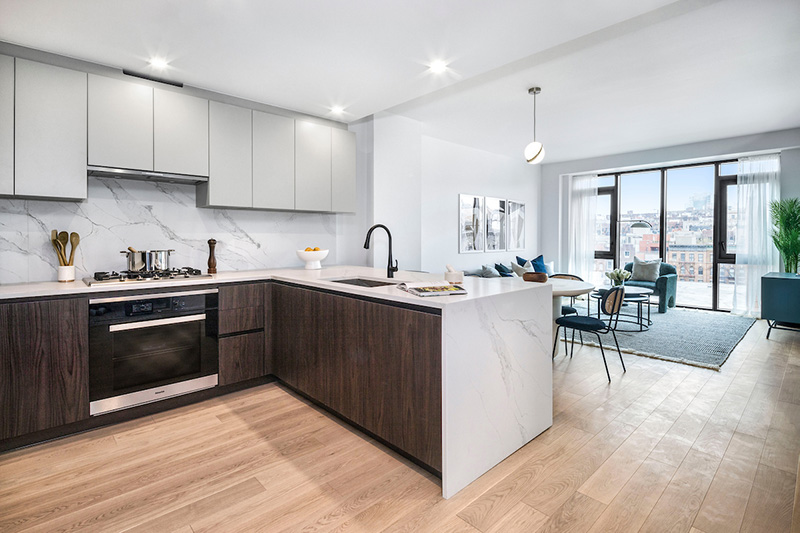
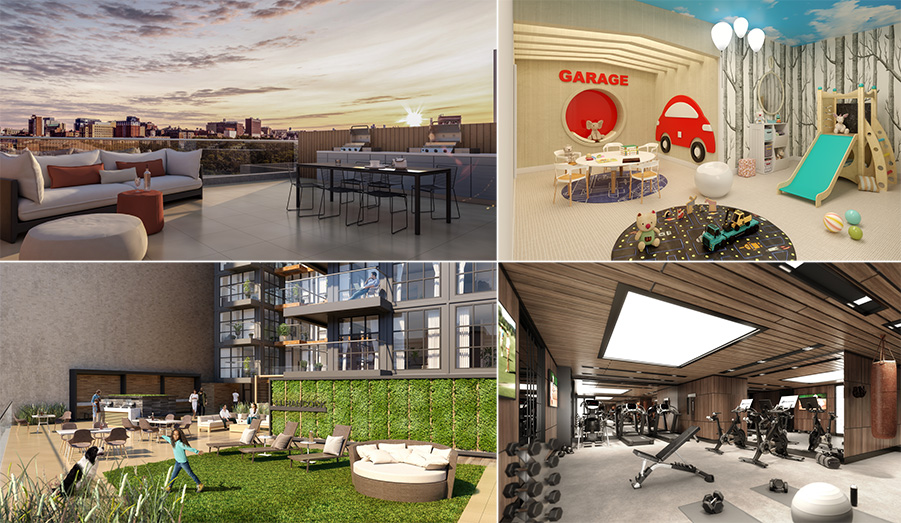




Weird, stupid and ugly. What a combination.
Another “upside down cake”! ?
Wow. Not only is that cantilever ridiculously simplistic, the whole building is remarkably unattractive. I’m sure the neighborhood location had nothing to do with these careless design decisions.
And what about if the building below the cantilever catches on fire?
That’s why there isn’t much glazing in that area – openings are limited by code due to fire risk
Okay facade, weird cantilever.
Operable windows above a McDonald’s. There’s an amenity you don’t see every day.
A condo being offered for more than $2.2 million in Harlem is rather impressive. Gentrification is definitely getting a foothold!
impressive cantilever!
The building is like three blocks from Columbia’s new Manhattanville campus as well as the Taystee research park.
What the hell neightborhood is “South Harlem”?!? More broker-babble? The damn (ugly-as-crap) building is facing 125th Street, so it’s HARLEM!