Construction is currently ahead of schedule on One Madison Avenue, a 1.4-million-square-foot, 27-story office tower expansion in Manhattan’s historic Flatiron District. As of today, 100 percent of demolition work is complete and structural reinforcement is underway.
The property is located on the corner of Madison Avenue and East 23rd and encompasses an entire city block. The bare bones of the previous structure will remain partially in place, with the new tower rising above. The lower level infill will serve as an eight-story podium.
Photos from SL Green, the primary developer responsible for the project, offer a close look at the phased demolition.
Designed by Kohn Pedersen Fox, the vertical addition will comprise 530,000 square feet. The newly constructed tower will feature floor plates ranging up to 35,000 square feet. The tenth and 11th floors are specialty spaces with 22-inch ceiling spans and interior spaces that open out into a sprawling open-air roof deck.
The podium and tower volumes are peppered with additional terrace areas along Madison Avenue and 23rd Street.
Amenity spaces will include a 15,000-square-foot artisanal food market, a 9,000-square-foot tenant lounge, a three-level fitness center, and bike storage. The building will also contain a 13,000-square-foot high-tech event space designed to accommodate up to 800 people.
With a focus on occupant comfort and wellness, One Madison Avenue will incorporate state-of-the-art HVAC and circulation systems to improve interior air quality and cleanliness. The building is expected to achieve both WELL and LEED Gold certification.
Additional members of the development team include the National Pension Service of Korea and Hines. Together, the trio of developers has closed on $1.25 billion in construction financing to complete One Madison Avenue.
The project is expected to be completed by the end of November 2023.
Subscribe to YIMBY’s daily e-mail
Follow YIMBYgram for real-time photo updates
Like YIMBY on Facebook
Follow YIMBY’s Twitter for the latest in YIMBYnews

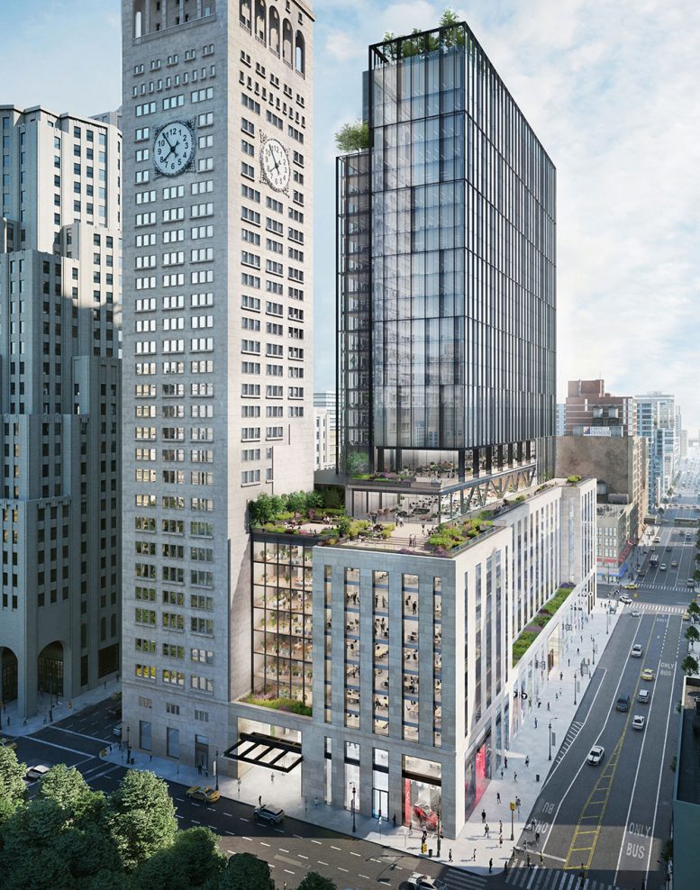

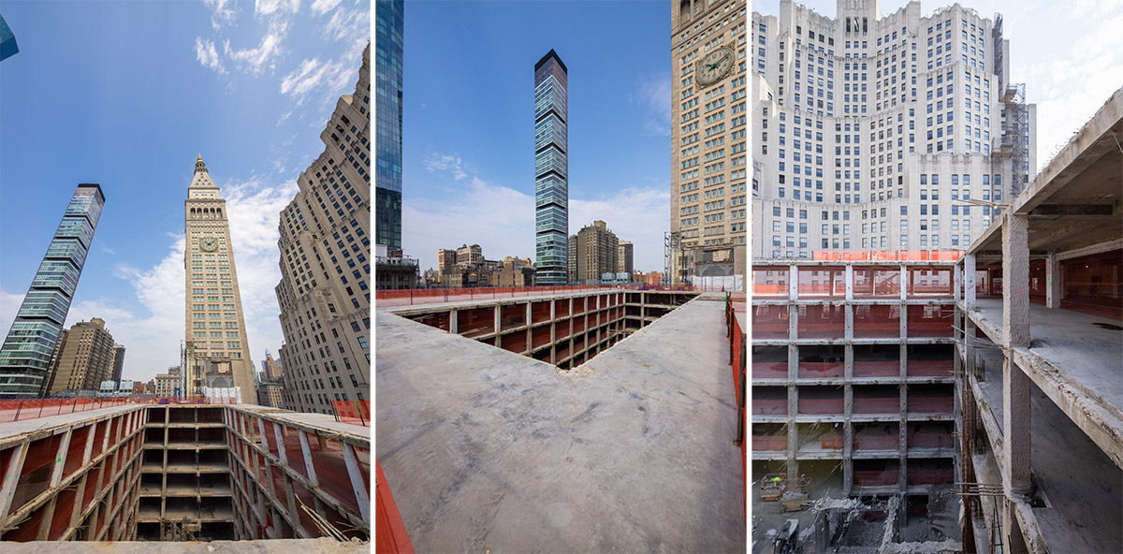
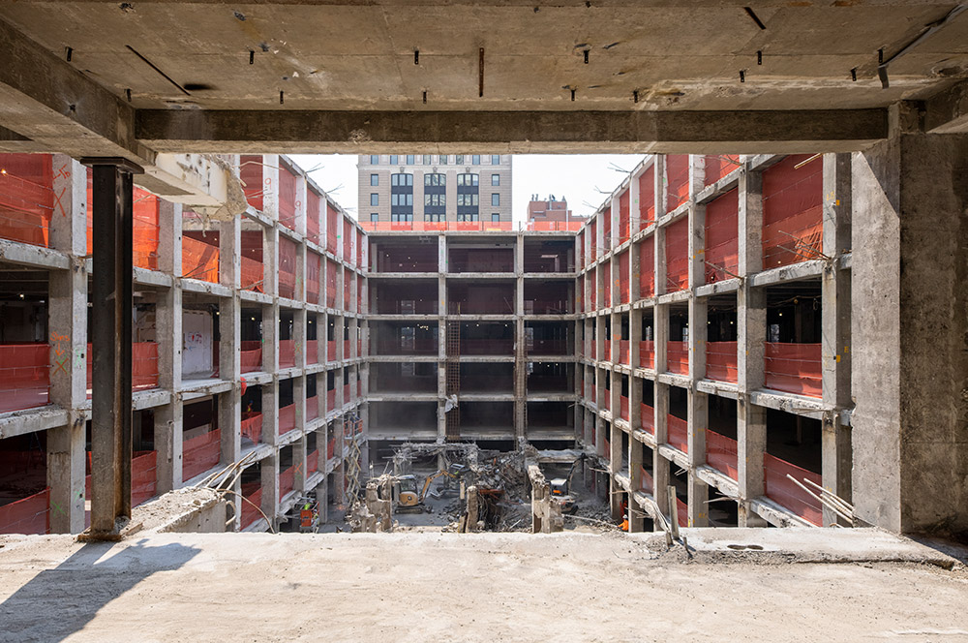
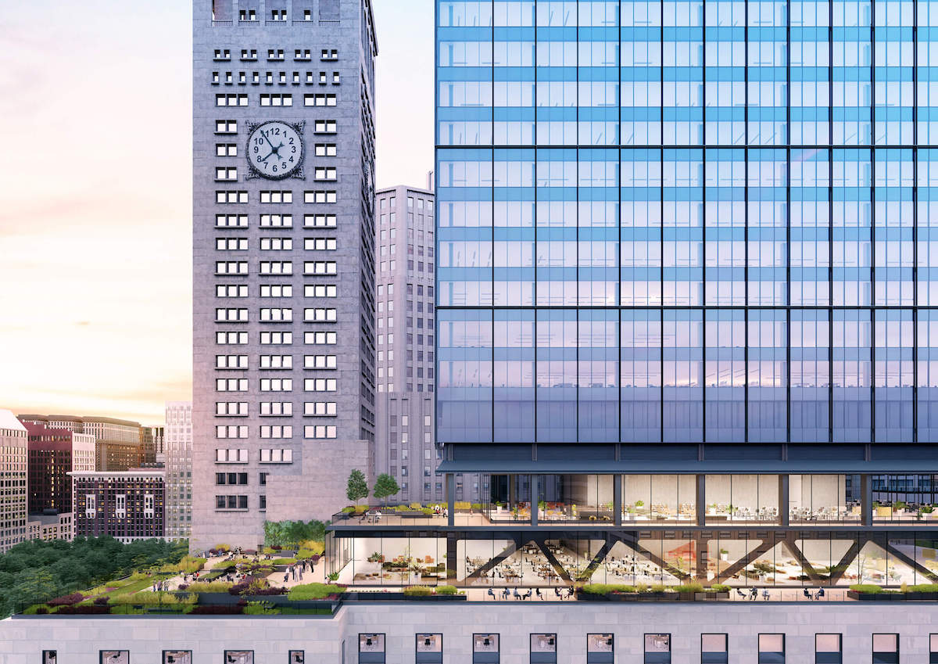
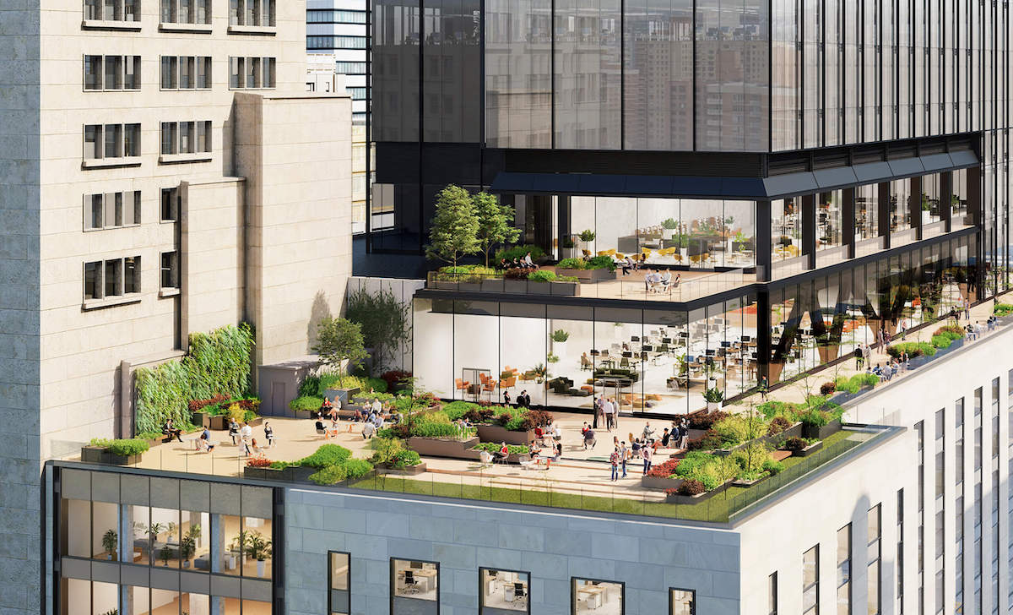
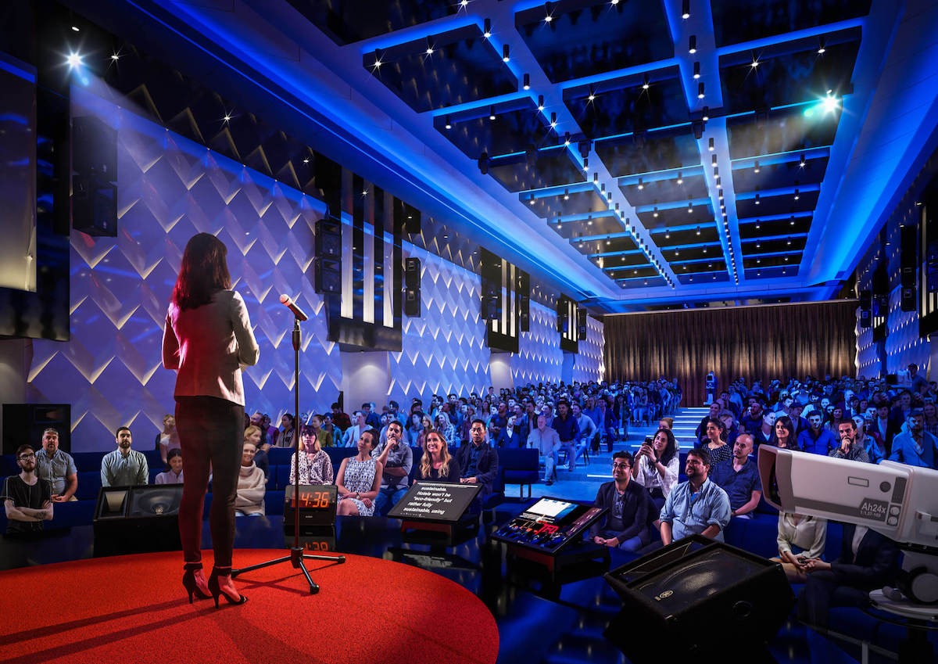



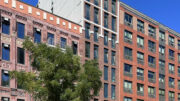
It will be really interesting to see how this looks and works with the iconic Metropolitan Life Building. I think it can be accomplished well.
Are we ever going to finish the tower on the block north of this site?
The MetLife North Building? They really should rebuild the original core and tack on the rest of the original planned structure. Plus add a 200-foot crown and a 300-foot spire, let’s break 2-K. Get Bob Stern on it!
That would be great!!
Well, it would certainly add some balance and stability to the skyline. The Empire State has lost some presence recently, forget about the Chrysler, that one’s already gone. Something that meets this criteria:
Center mass but that still leans more to the east side and can balance out the West Side development.
South of the Empire State Building and can serve as a new headland for the greater Midtown building model.
Larger than the Empire State and can bring the skyline up a notch without too much local NIMBY opposition.
Art-Deco, but more sleek, bold, and unique in terms of its history and style, something truly innovative.