Construction is rising on Calyer Place, a nearly 1 million-square-foot waterfront residential development in Greenpoint, Brooklyn. Designed by Cooper Robertson & Partners with SLCE Architects as the architect of record and developed by M&H Realty LLC, the project consists of a pair of 40-story towers along with 32- and 22-story siblings, and will yield 700,000 square feet of residential space with 700 apartments, 10,000 square feet of commercial space, 7,160 square feet for unspecified community facility use, and over 600 parking spaces. The site was once home to the historic Greenpoint Terminal Market, which suffered a ten-alarm fire and was demolished in 2017.
Recent photographs taken along the East River show Calyer Place becoming more prominent over the waterfront. We can expect the reinforced concrete superstructures to continue their ascent throughout the rest of 2021 and make an impact on the skyline, given the site’s relatively isolated location away from any tall structures.
Below are photographs taken in mid-April when construction had just begun to go vertical.
Permits for Calyer Place originally called for a collection of five buildings, though they were filed under three different addresses and eventually were reduced to only four buildings. These were 65 Private Drive, two 33-story buildings rising 290 feet; 27 West Street, 19- and 14-story buildings rising 190 and 142 feet; and 37 West Street, a 14-story building rising 211 feet. The architectural design and floor count also seem to have changed with much different façades and lower floor counts.
At this point it is unclear whether the rendering from 2018 remains current, and it will be some time until the structures take shape to note any changes. Regardless of final outcome, residents will be treated to unobstructed views of the skylines of Lower Manhattan, Midtown, Long Island City, and Downtown Brooklyn. The rendering also shows new landscaped waterfront green spaces surrounding each of the edifices and an elevated walkway over the water.
YIMBY predicts it may take several more years before the entire master plan of Calyer Place is fully achieved.
Subscribe to YIMBY’s daily e-mail
Follow YIMBYgram for real-time photo updates
Like YIMBY on Facebook
Follow YIMBY’s Twitter for the latest in YIMBYnews

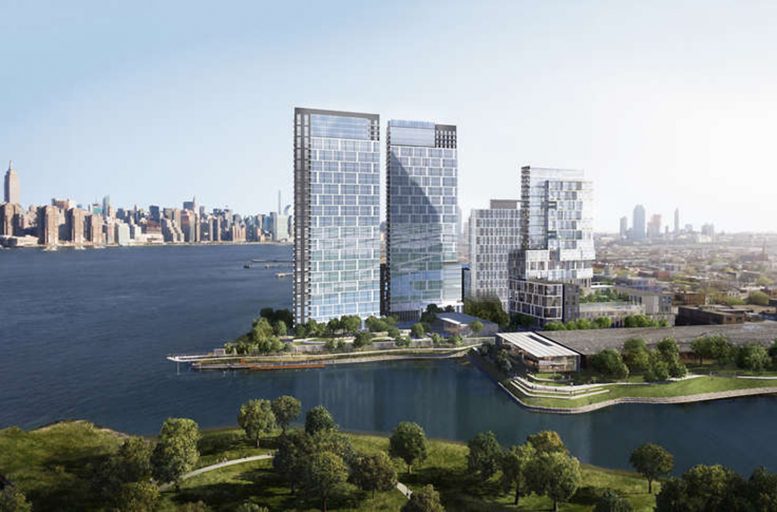

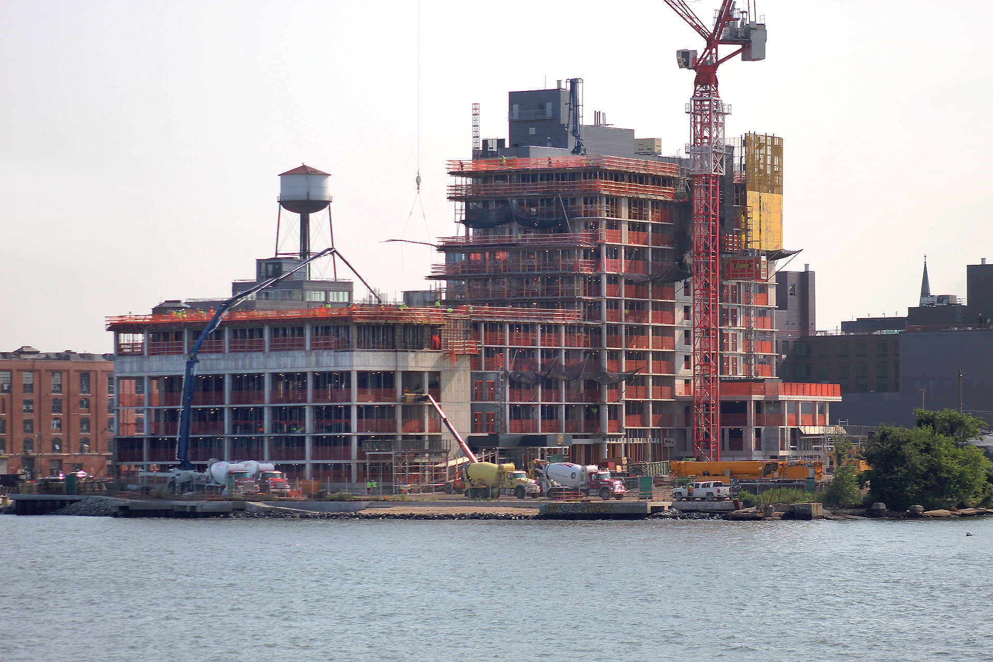
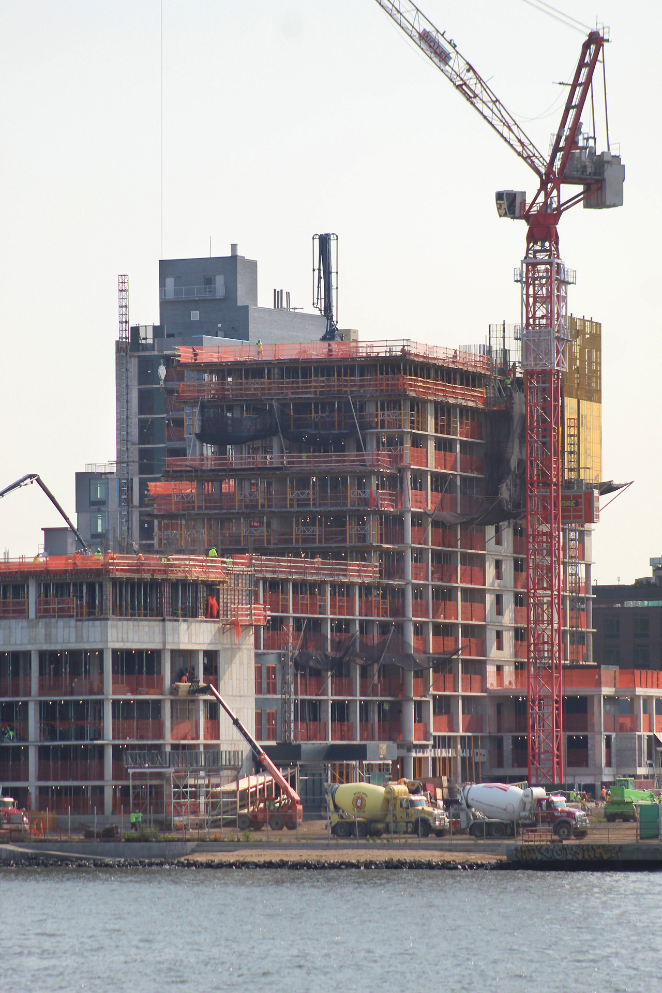
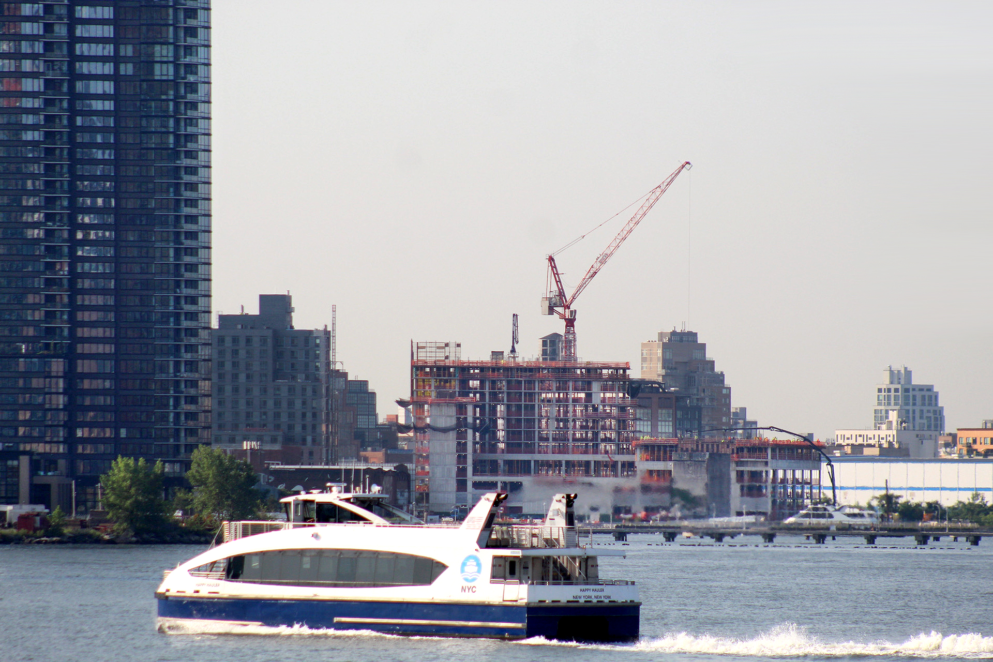
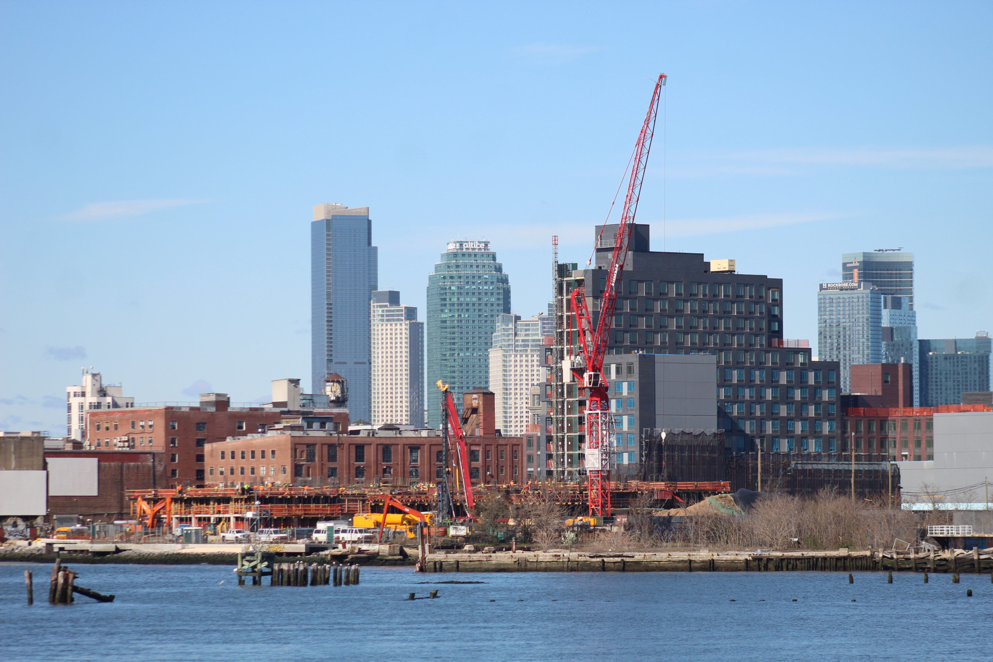
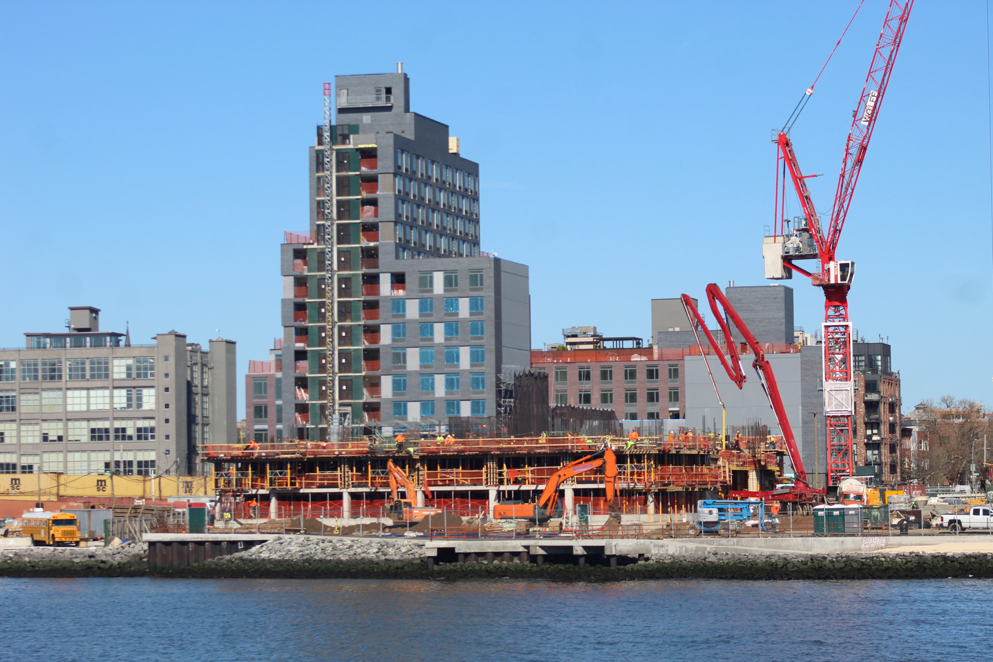


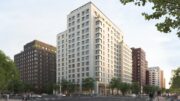

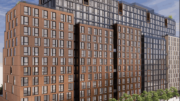
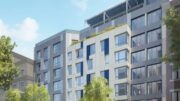
So far, it looks pretty good!
My name Jennifer and I’m interested in renting could you please send me an Application to apply thank you
You note:
At this point it is unclear whether the rendering from 2018 remains current, and it will be some time until the structures take shape to note any changes.
In that case – with such “unlnowns” how does the community know what additiona gentrifying behemoths are intended to be inflicted on it?
Please don’t ruin the Brooklyn waterfront by high rises. You are destroying the view for residents. Enough now. We don’t want to be another over-developed Manhattan.
I’m confused. The completed buildings is clearly 12 stories tall, not 22 or 32. So are the renderings at the top and the information you are presenting not the latest after all? I feel like, when what you actually see in the real world *clearly* contradicts what you are writing in your post, maybe a little more diligence is warranted?