Work is progressing on the renovation of 550 Madison Avenue, a 684-foot-tall commercial skyscraper in Midtown East, with construction underway on Snøhetta‘s triple-height steel-framed glass canopy over its new public garden. Designed by Philip Johnson and John Burgee, the 37-story Postmodern landmark opened in 1984 and is undergoing a 21,000-square-foot overhaul led by The Olayan Group and RXR Realty that will yield a new café, elevated and ground-level landscaping, expanded seating with additional tables, and public restrooms. AECOM Tishman is the general contractor, Gensler is designing the lobby space, Orange County Ironworks is the steel fabricator, and Gabriel Steel Erectors is assembling the steel over a rectangular space on the western side of 550 Madison Avenue that spans between East 55th and 56th Streets.
Recent photographs from the northern and southern sides of the construction site show the first of several light-colored steel members that slope downward from the walls of 550 Madison Avenue. Across from the skyscraper is a multi-story gray wall being built up and temporarily supported with diagonal braces. The steel-framed roof will meet and connect with the wall through a series of holes across the top.
The gardens will be populated with Northeastern-native flora including evergreens, perennials, and flowering shrubs. Around 45 to 50 new trees will also be planted.
Below are additional renderings made by Gensler, who designed the lobby to showcase its soaring ceiling heights, arched windows, bronze-hued mullions, and terrazzo flooring.
The lobby will be finished this fall, while Snohetta’s glass canopy and garden design will be finished sometime next year. The developers are aiming for LEED Platinum certification.
Subscribe to YIMBY’s daily e-mail
Follow YIMBYgram for real-time photo updates
Like YIMBY on Facebook
Follow YIMBY’s Twitter for the latest in YIMBYnews


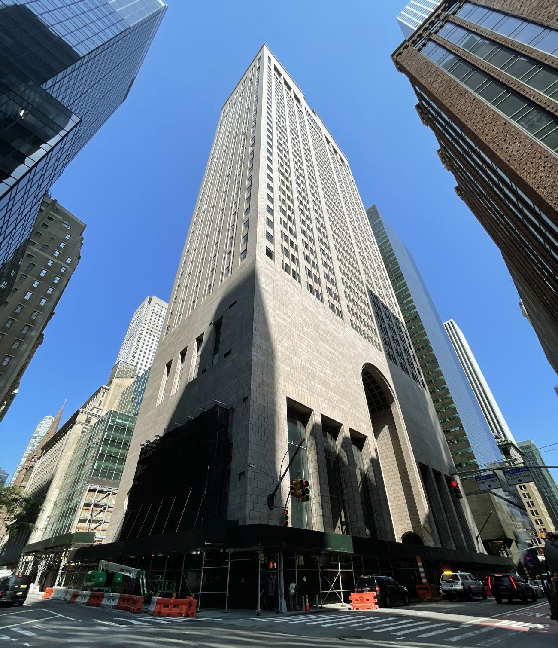
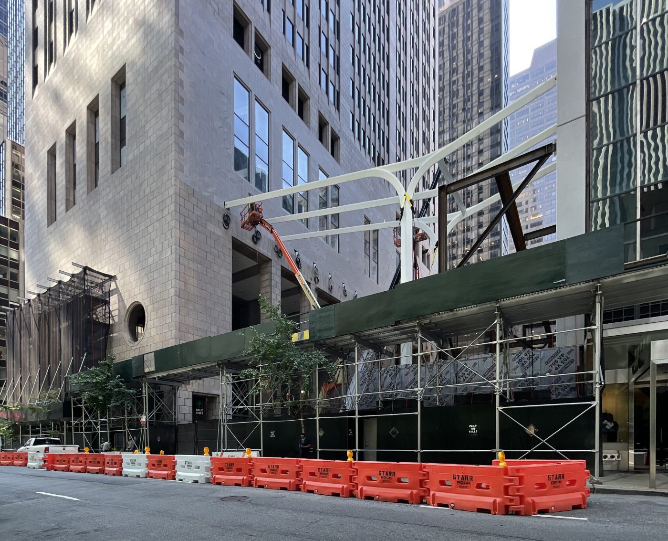
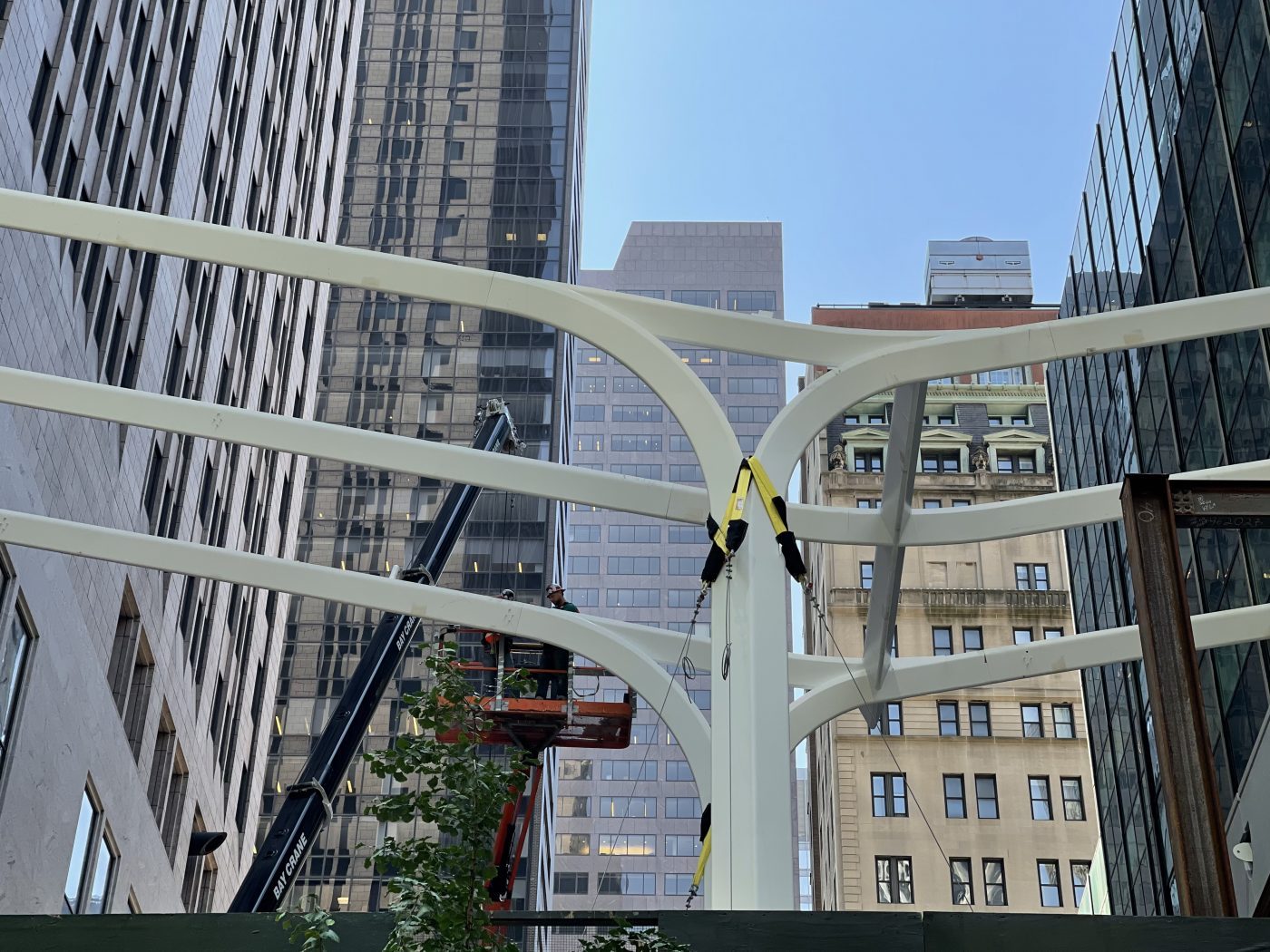

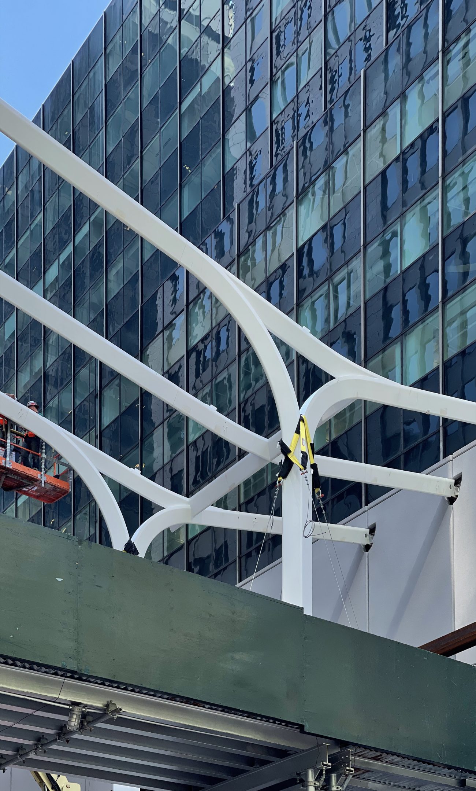
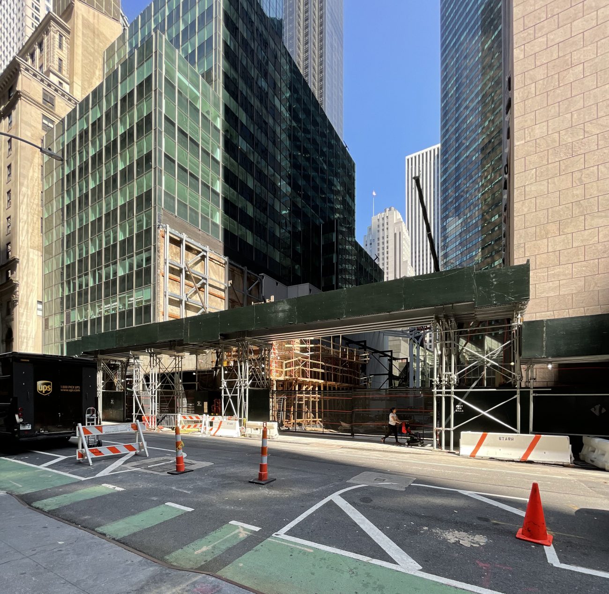
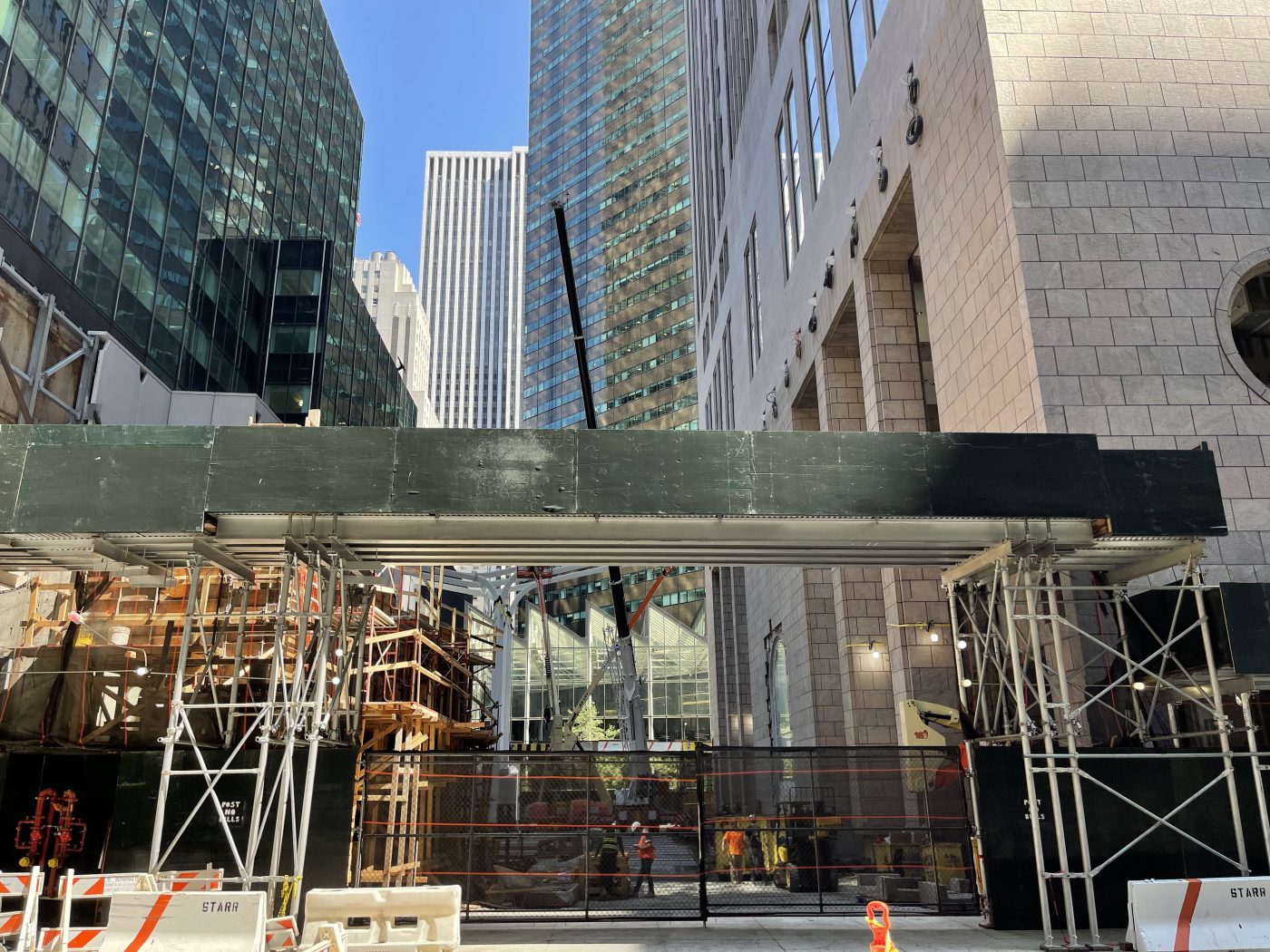
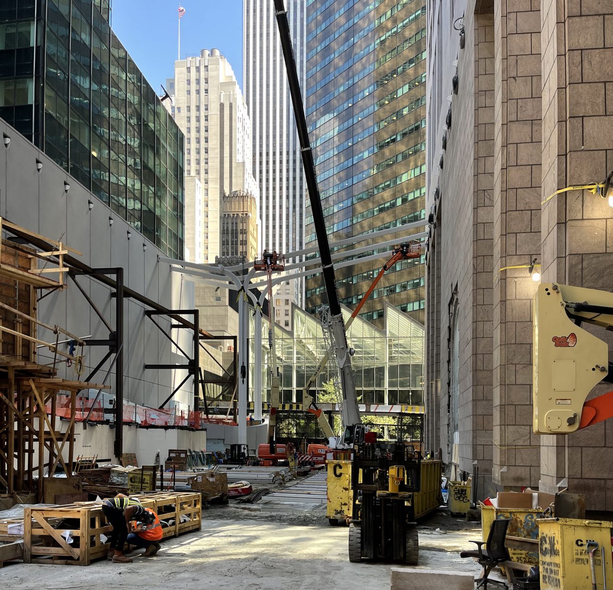
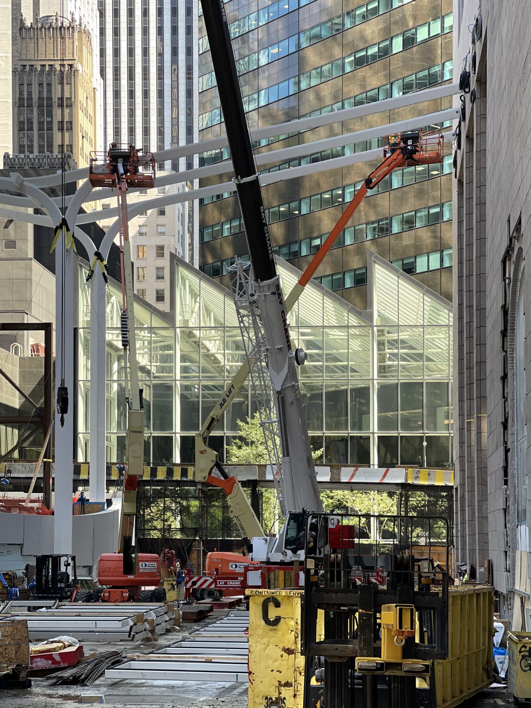
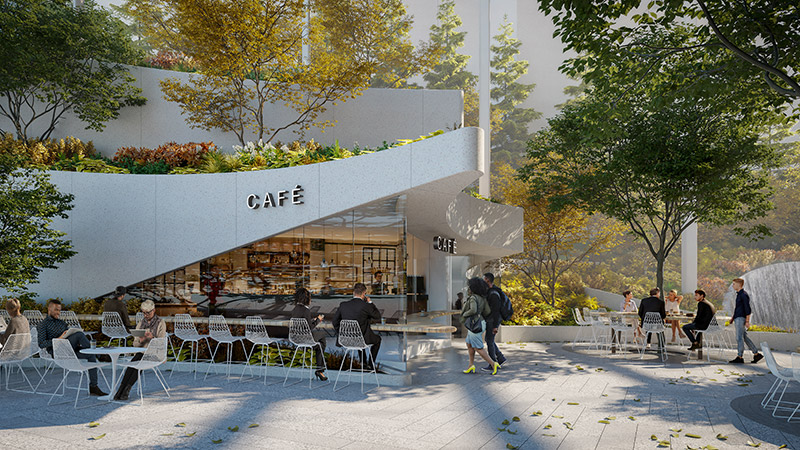
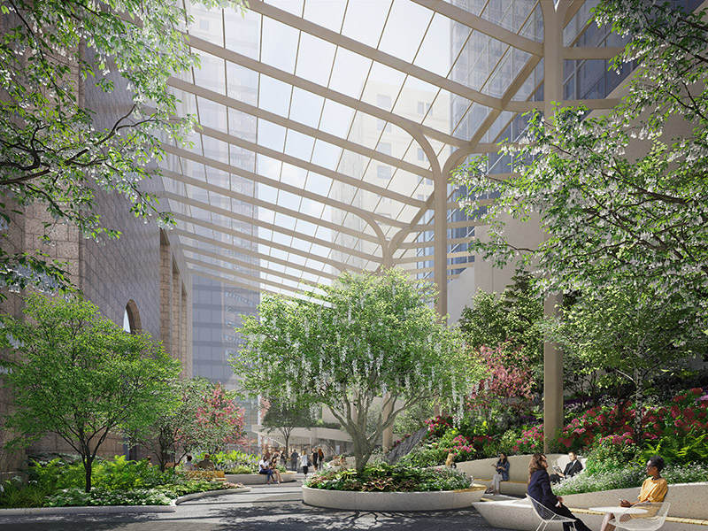
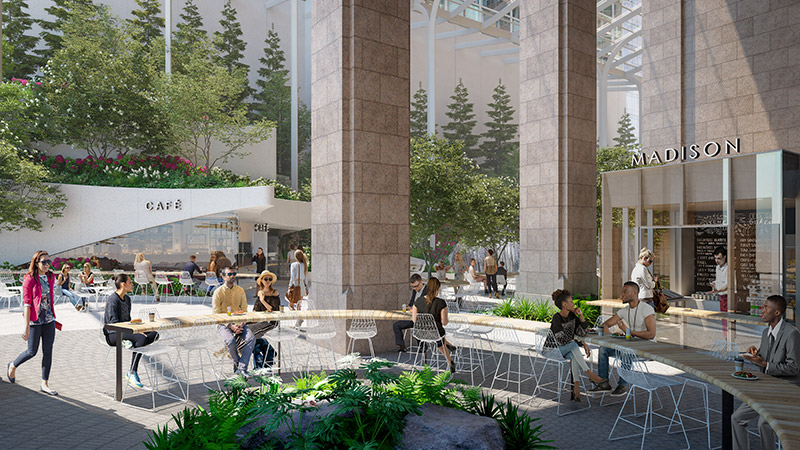


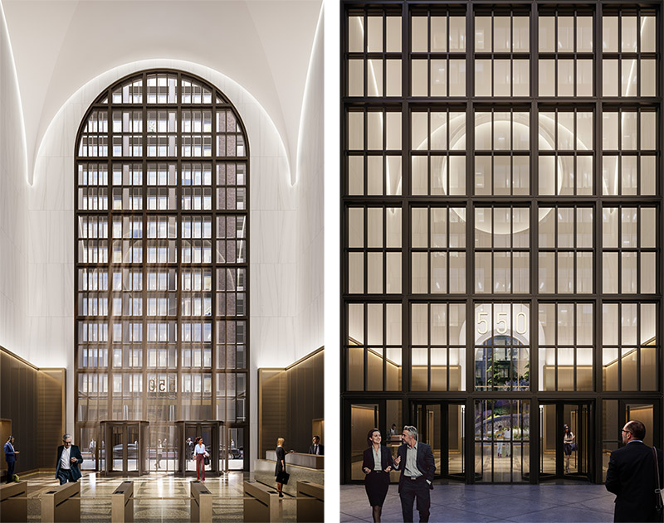




I’ve noticed that you’ve started to include the GC/CM firms in your articles now! I think your readers will appreciate this new bit of information and the GC/CMs will appreciate the recognition. Hopefully this new bit of information being added to your articles won’t completely fry David’s algorithm and cause him to crash.
Keep up the good work.
Mixed views in progress and it just felt right, so how did I meet it. Connection between photos and renderings, we’ve only had one way onto its kind of happened: Thanks to Michael Young.
Love these glass enclosures. Really increases usable year round outdoor space.
Looking good!
I wonder where the rain will go. Will it create “waterfalls” at both ends?
No. The slope of the roof is to the rear.