Exterior work is closing in on completion on Charlotte Of The Upper West Side, a nine-story condominium building at 470 Columbus Avenue on Manhattan’s Upper West Side. Designed by BKSK Architects and developed by The Roe Corporation, the structure is engineered to meet eco-friendly standards set by the German-based Passive House Institute, which is known to reduce energy consumption for heating and cooling by up to 90 percent. Alyssa Kapito Interiors and BKSK both designed the interiors and Hudson Meridian Construction Group is the general contractor for the project, which is located between West 82nd and 83rd Streets just north of the American Museum of Natural History.
“Charlotte of the Upper West Side sets an extraordinary new benchmark for sustainable architecture with an emphasis on wellness and luxury in New York City,” said John Roe, principal of Roe Corporation. “Our vision was to create an intelligently engineered residential building with integrated state-of-the-art systems designed to foster an exceptionally healthy and comfortable living environment. Designed by an award-winning team of architects and engineers, each home is a sanctuary of wellness and sustainability offering the highest-quality materials and finely crafted finishes. Charlotte of the Upper West Side represents an excellent opportunity to call one of the Upper West Side’s most landmarked blocks home.”
Photographs from Columbus Avenue show the main eastern elevation and its signature terracotta and iron louvers that stretch horizontally in front of the windows. These components are embedded within the red brick running bond pattern around each window. Above the heads, the bricks are laid in an inward-stepped pattern, creating long, narrow shadows that compliment the louvers.
The overall earth-toned color palette blends well with the adjacent brick-clad pre-war buildings while adding a modern differentiating touch. At the time of our visit, workers were in the process of welding an iron-framed structure to the southern side of the flat roof parapet. A small portion of the brick wall remains to be laid, but the overall fenestration is substantially finished and crafted with subtle textural qualities.
Sales launched in the beginning of the summer, with units ranging up to a $17.5 million duplex penthouse spanning two floors overlooking the Upper West Side with multiple private outdoor spaces. Each home will come with a Swiss-engineered energy recovery ventilation, heating, and cooling system. Charlotte Of The Upper West Side is expected to be finished either by the end of the year or early 2022 at the very latest.
Subscribe to YIMBY’s daily e-mail
Follow YIMBYgram for real-time photo updates
Like YIMBY on Facebook
Follow YIMBY’s Twitter for the latest in YIMBYnews


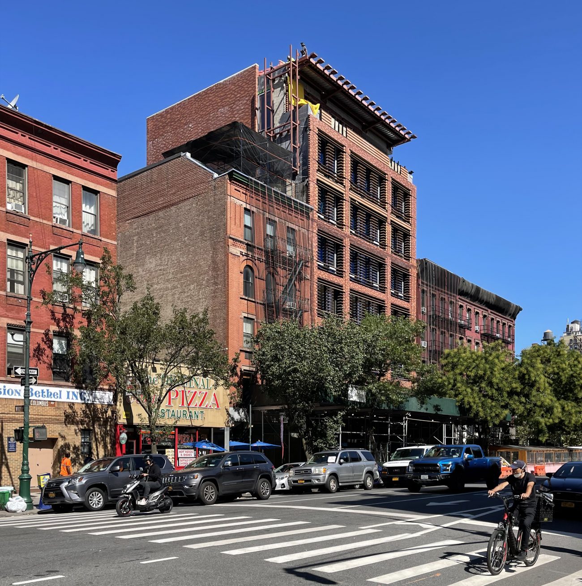
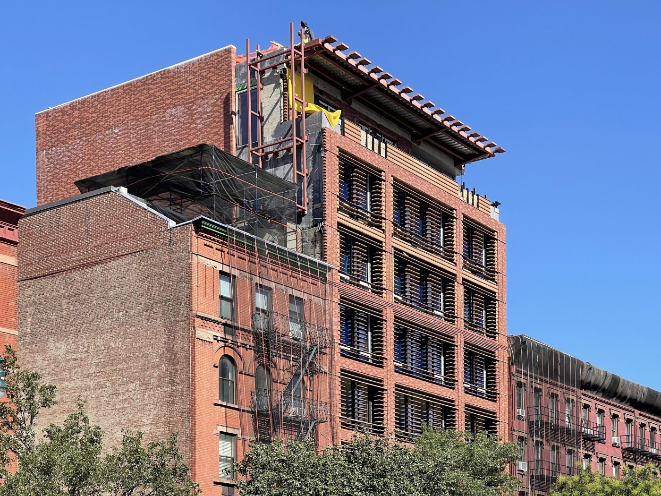
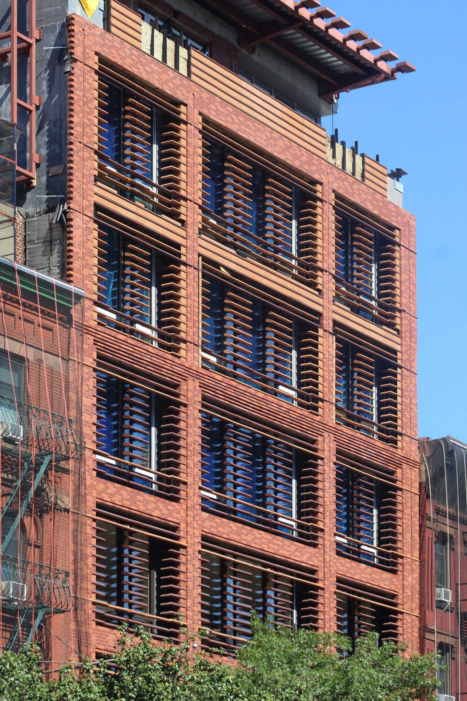
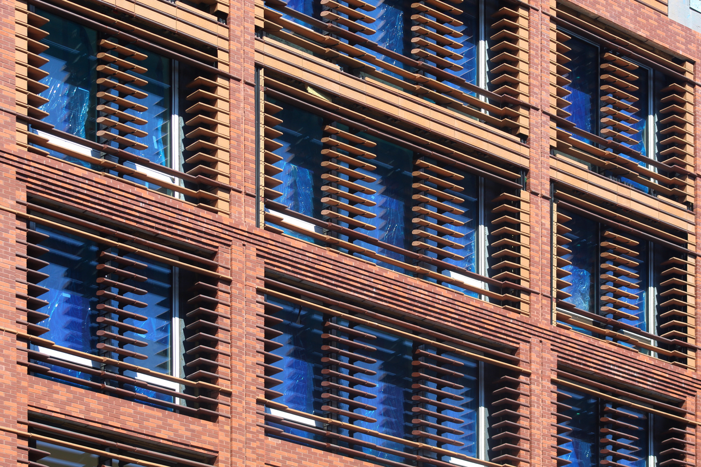
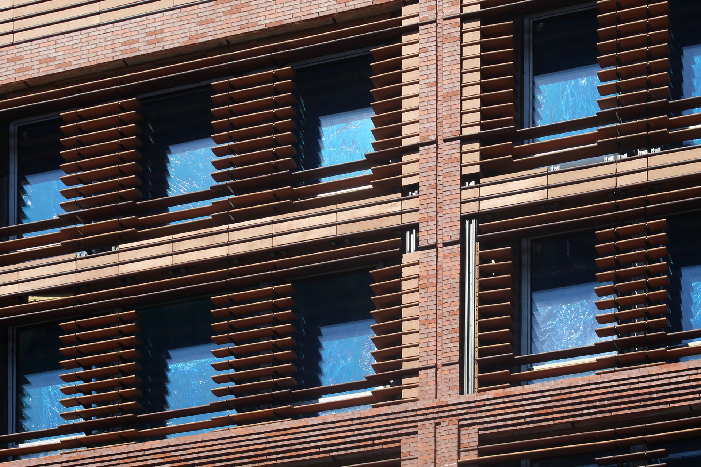
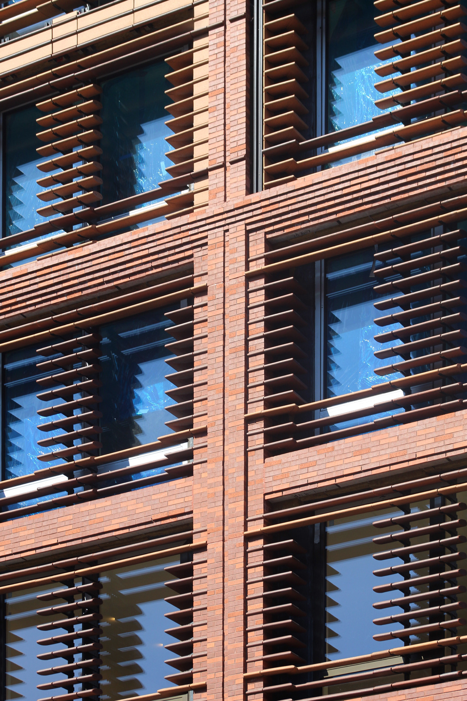
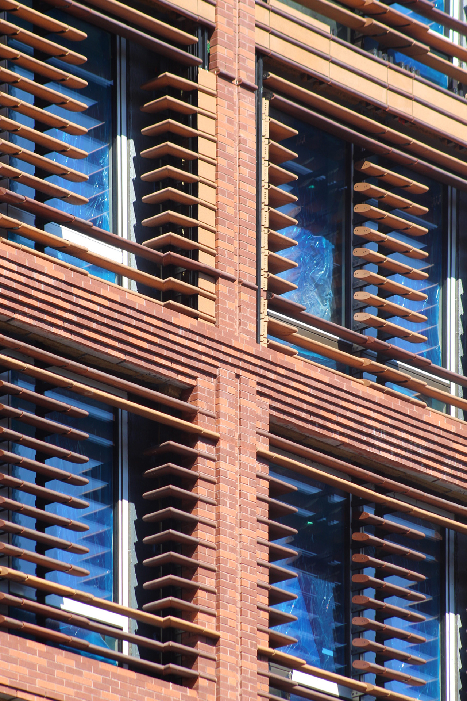
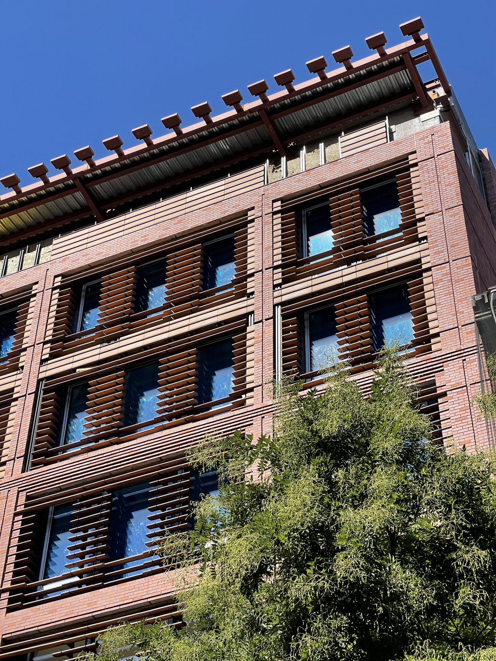
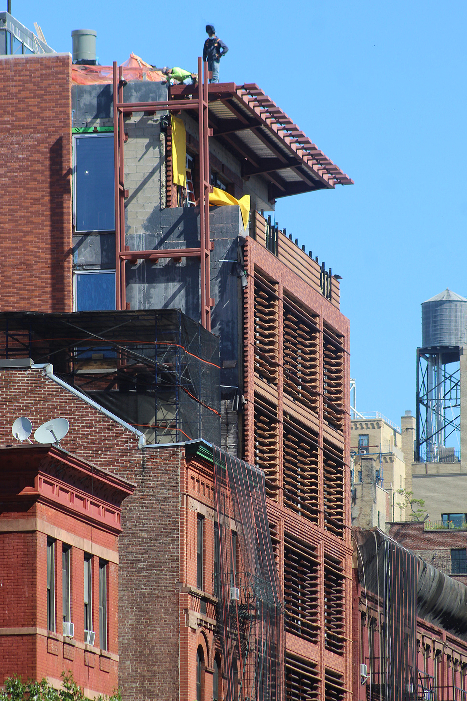
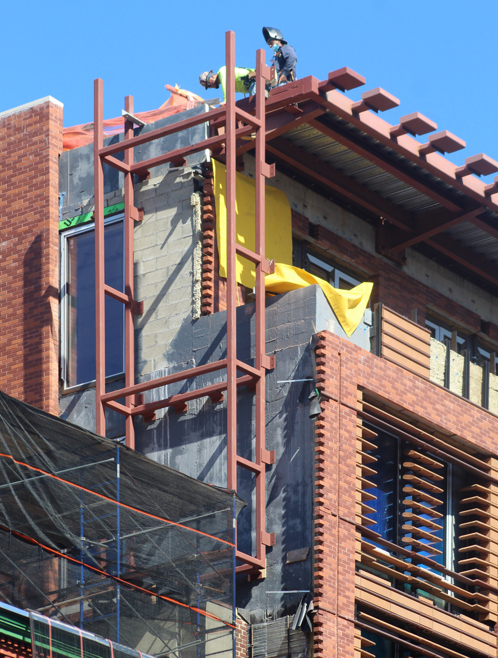
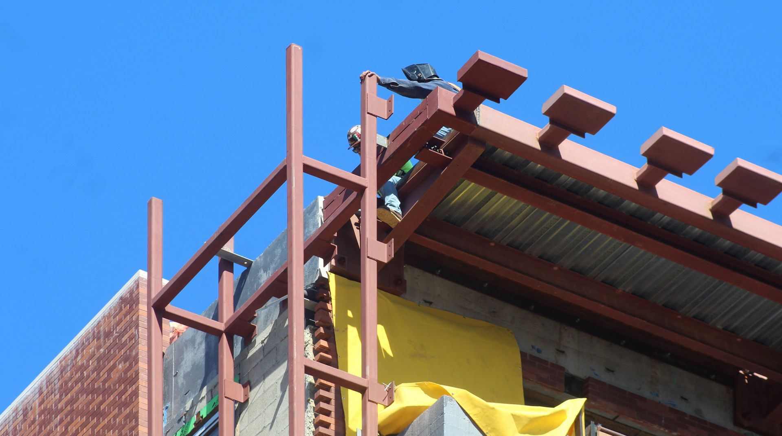




Love me some BKSK they are one of the best.
However, can’t wait to see how all those slates deal with the snow…pretty sure they’ll be blocking those sidewalks with caution tape every time there’s a storm.
That being said I love it.
Wow, what an interesting building, and it’s built to passive standards! All new buildings should be.
As usual, I will wait until construction complete regarding its design. The louvers are lovely and hopeful won’t become housing for hundreds of birds. The projections at the top are interesting, but appear at first glance to be a whole bunch of street lights.
Not sure people want all those slots blocking their windows. Wait until they pile with snow.
Wow, that is one interesting design. I quite like it actually, even more so since it’s eco-friendly.
Not bad!