Exterior work is nearing completion on 456 Greenwich Street, an eight-story hotel building in Tribeca. Designed by Stephen B. Jacobs Group with Martin Brudnizki Design Studio as the interior designer and developed by Caspi Development, the 94,000-square-foot structure will yield 96 guest rooms operated by Groupe Lucien Barrière of the Hôtel Barrière Le Fouquet’s Paris. AECOM Tishman is the general contractor of the edifice, which is bound by Greenwich Street to the east, Desbrosses Street to the south, and Washington Street to the west.
At the time of our last update in late March, the reinforced concrete superstructure had just finished topping out. Since then, work has nearly concluded on the red brick façade and floor-to-ceiling windows.
The western side is still partially covered in netting and scaffolding, but work on this elevation should not be too far behind.
The eastern wall comes directly up to the sidewalk and contextually blends with the surrounding low-rise buildings.
Photographs taken in early September show the eastern, southern, and western elevations substantially enclosed in the rich red bricks and a grid of rectangular windows with dark mullions. Façade work has yet to begin on the ground floor, which remains covered behind construction barriers, gates, and fencing. The main rendering depicts the ground floor to have floor-to-ceiling glass and a wraparound canopy running parallel with the tree-lined sidewalks. This secondary element will be held up by a series of rectangular metal-framed trusses protruding perpendicularly from the brick surface.
It was previously reported that the upcoming hotel amenities for 456 Greenwich Street would include six food and drinks spots, an interior courtyard measuring 1,500 square feet, a spa, fitness center, meeting space, rooftop pool, and the largest hotel-based theater in Lower Manhattan that can accompany over 100 people.
The completion date for 456 Greenwich Street has been revised for June 2022.
Subscribe to YIMBY’s daily e-mail
Follow YIMBYgram for real-time photo updates
Like YIMBY on Facebook
Follow YIMBY’s Twitter for the latest in YIMBYnews

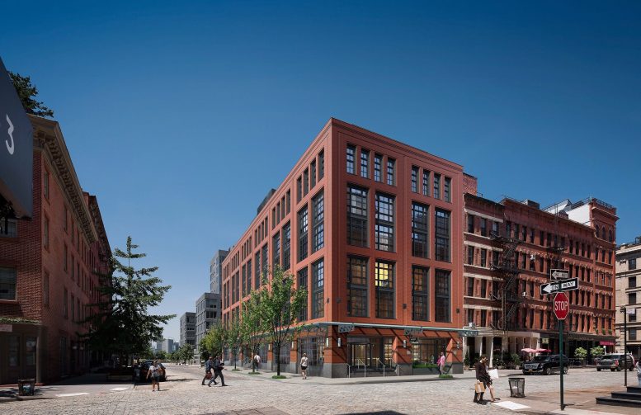
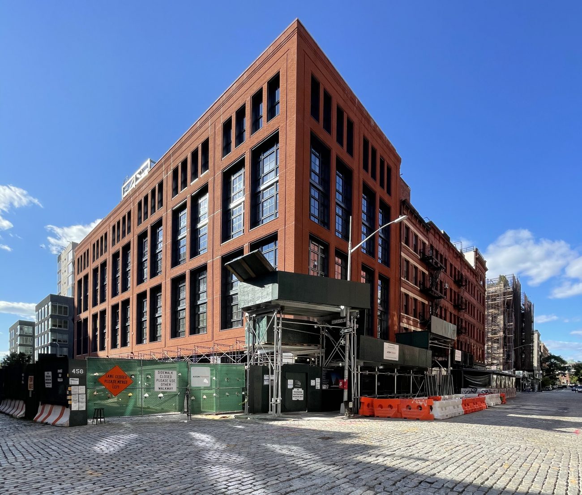
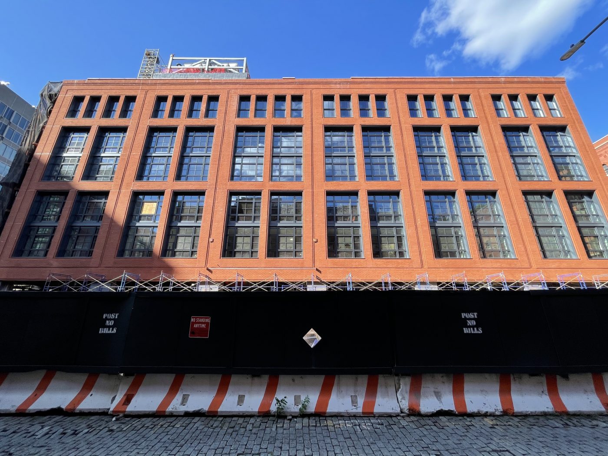
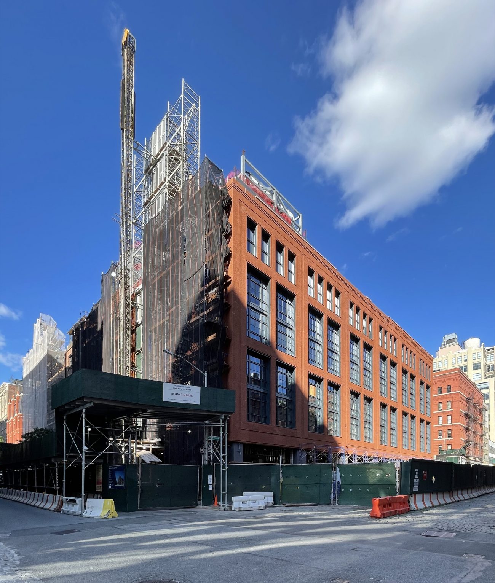
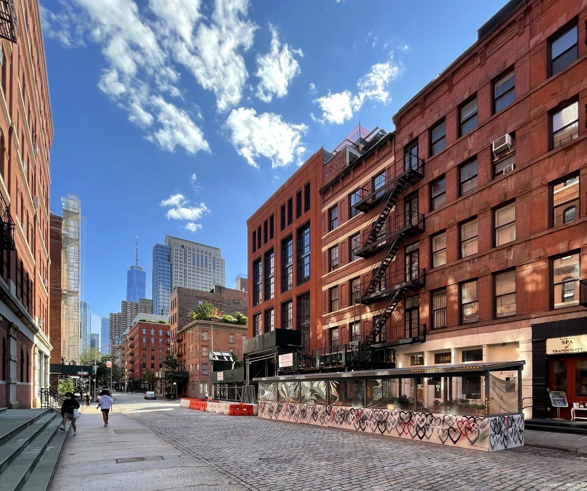
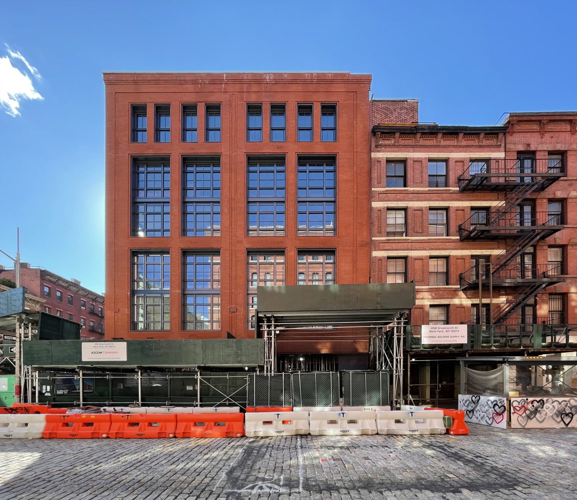
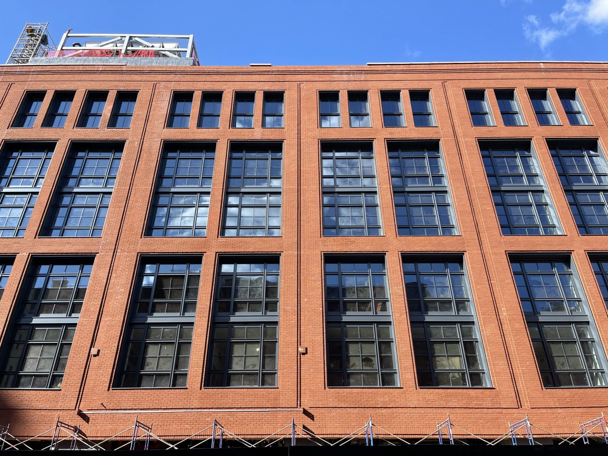
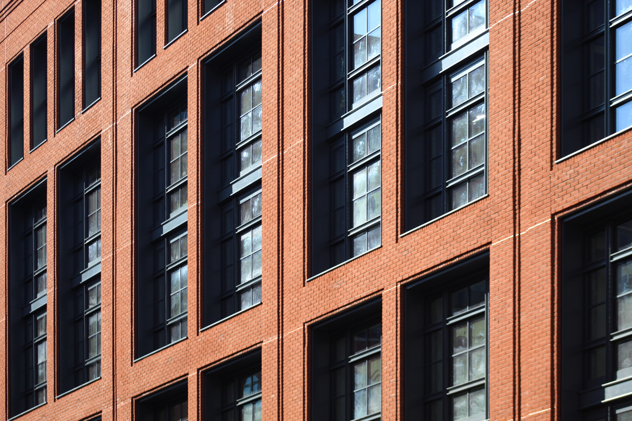
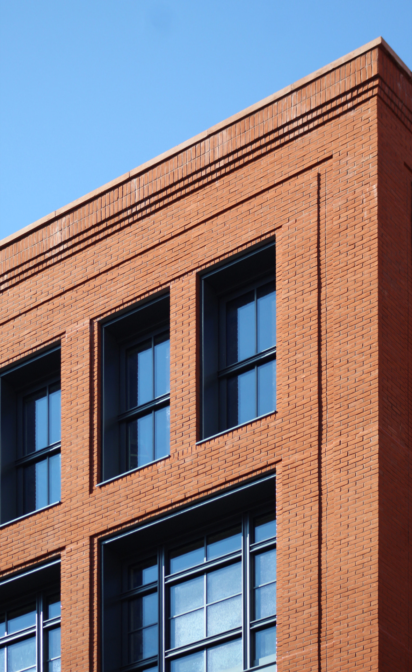
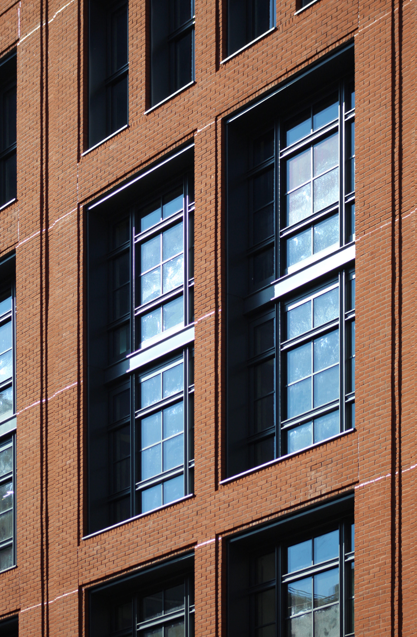
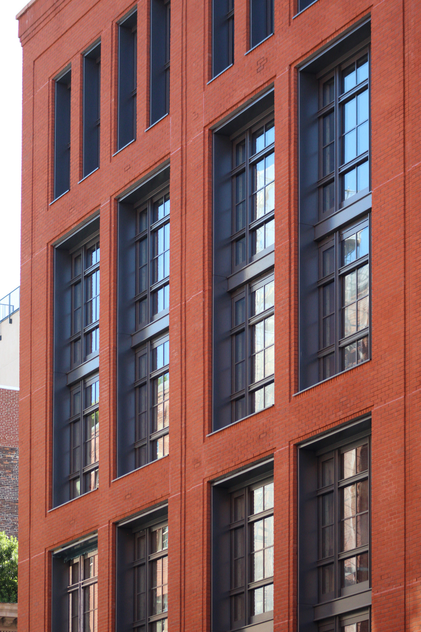
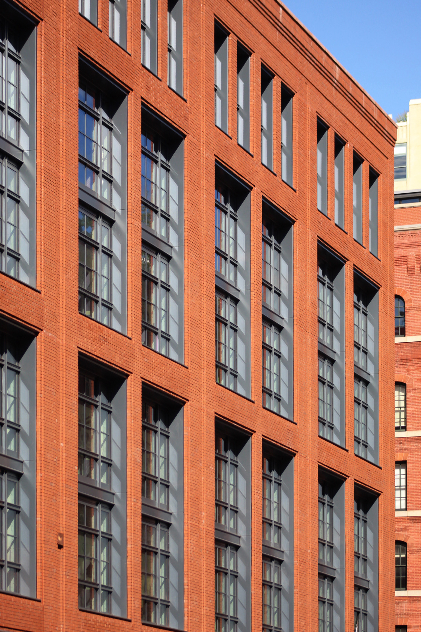
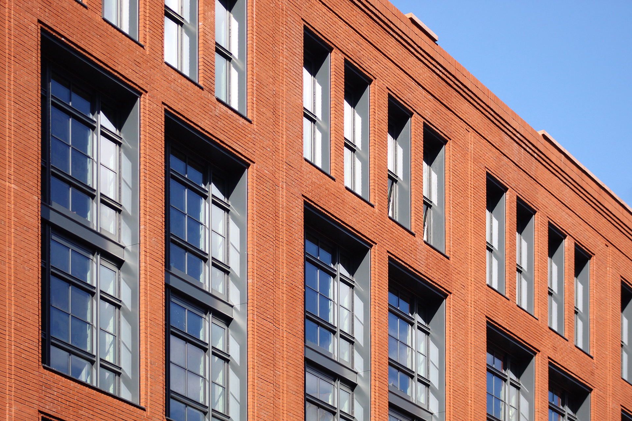




This couldn’t be any better.
A truly beautiful building of just brick, metal and glass that blends right in with a historical neighborhood.
I agree. Could not be better