Excavation and foundation work are progressing at 220 West 28th Street, site of Fashion Institute of Technology‘s New Academic Building in the Garment District of Chelsea. Designed by SHoP Architects, the ten-story, 110,000-square-foot structure will rise from a slender rectangular plot between Seventh and Eighth Avenues. The site is within walking distance of Penn Station, Madison Square Garden, and Moynihan Train Hall and is aiming for LEED Gold certification. EE Cruz & Company Inc. is the general contractor for the project.
Our last update in late July showed excavators and piling machines working along the surrounding foundation walls of the adjacent Marvin Feldman Center, which will eventually connect with the New Academic Building. A recent walk around the site shows the piling machines gone and steel rebar protruding from the sunken steel caissons spanning the southern edge. The western end of the property still remains to be excavated.
The New Academic Building will feature a large multi-story glass curtain wall along the main northern elevation facing West 28th Street. A closer look depicts the most transparent portion of the envelope running horizontally around the middle third of the façade. Both the top and bottom half appear to be more reflective. Reflective bronze fins will run the full height of the curtain wall, adding texture to the design. The eastern and western ends will be left blank, clad in brown rectangular panels with subtly varying shades. The overall choice of colors and materials will provide a nice architectural contrast with the Brutalist buildings that have stood on FIT’s campus for many decades.
The interior rendering here is looking at the student lounge area. Other programs within the New Academic Building include classrooms, administrative offices, review and exhibition spaces, and a student quad illuminated by skylights.
The New Academic Building is set to be completed in the spring of 2023, as noted on site.
Subscribe to YIMBY’s daily e-mail
Follow YIMBYgram for real-time photo updates
Like YIMBY on Facebook
Follow YIMBY’s Twitter for the latest in YIMBYnews

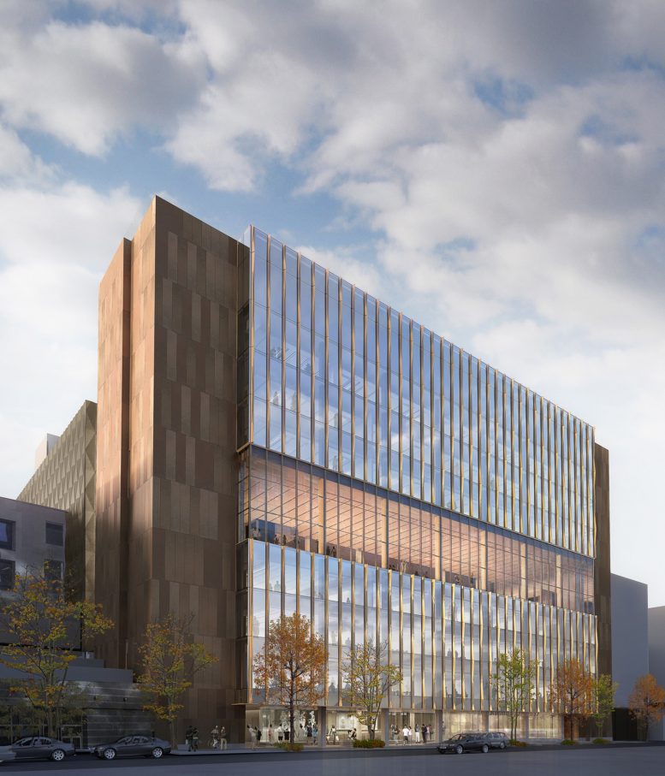
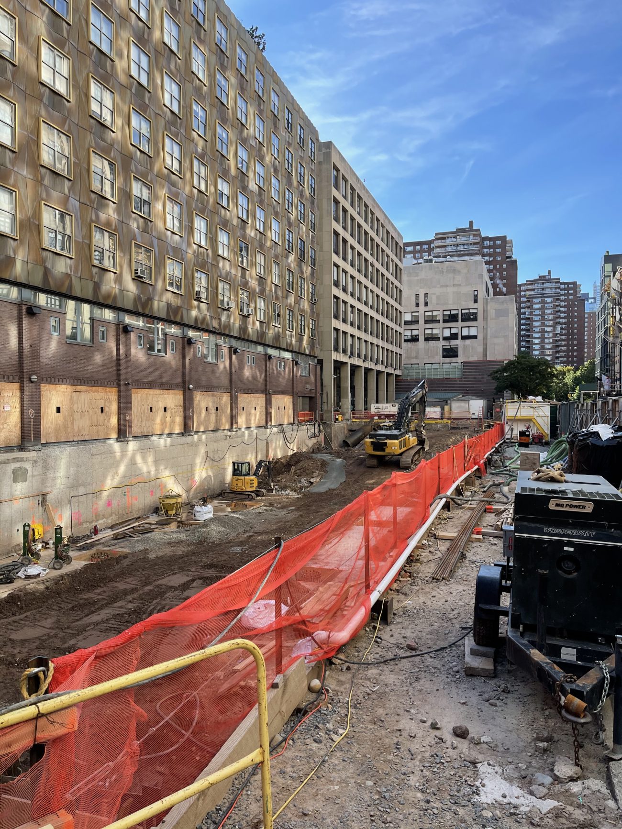
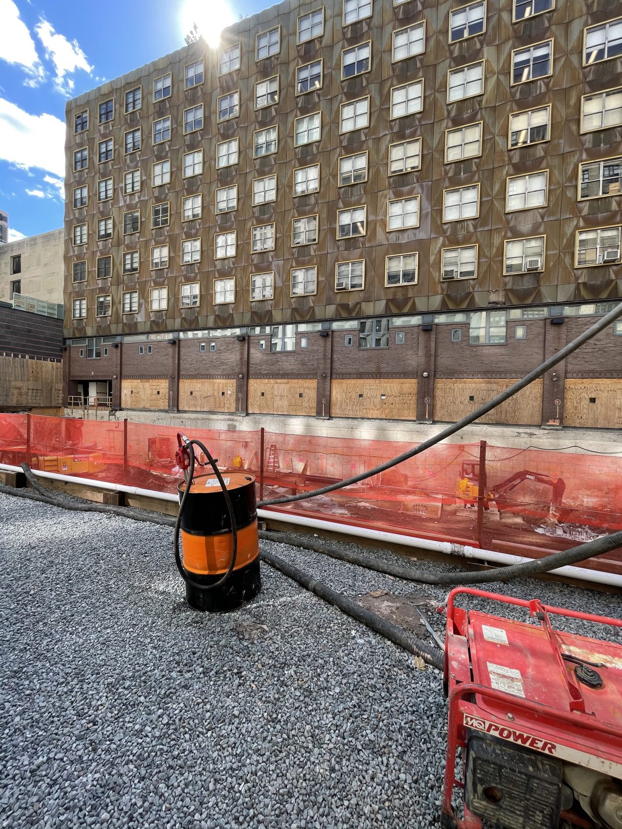
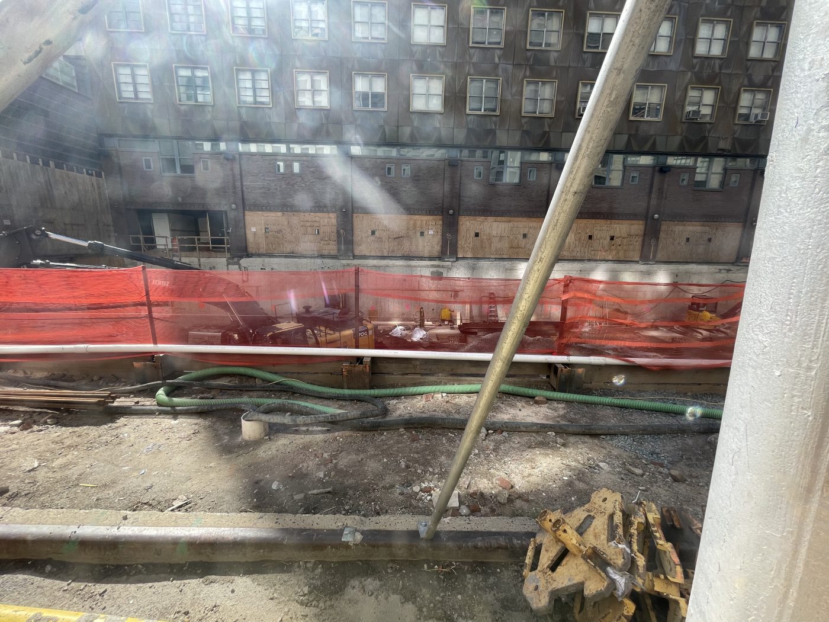
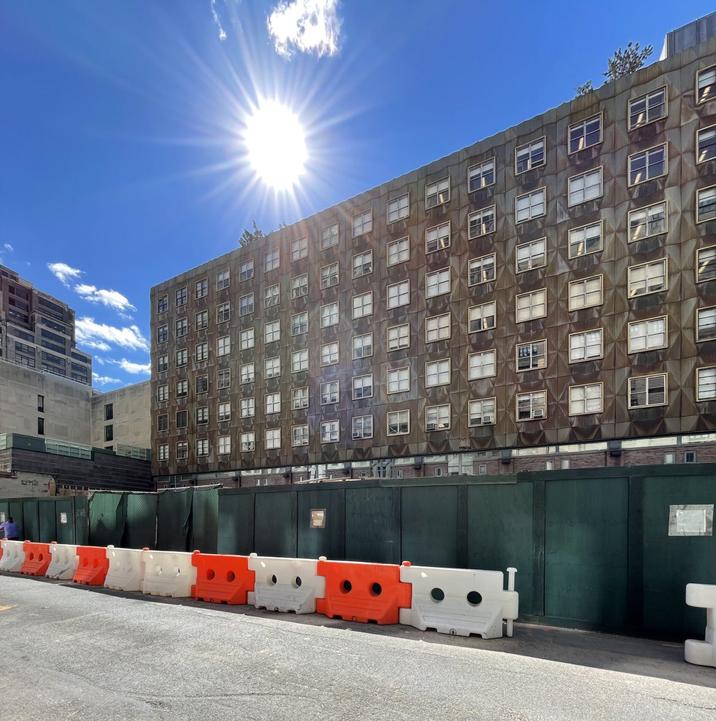
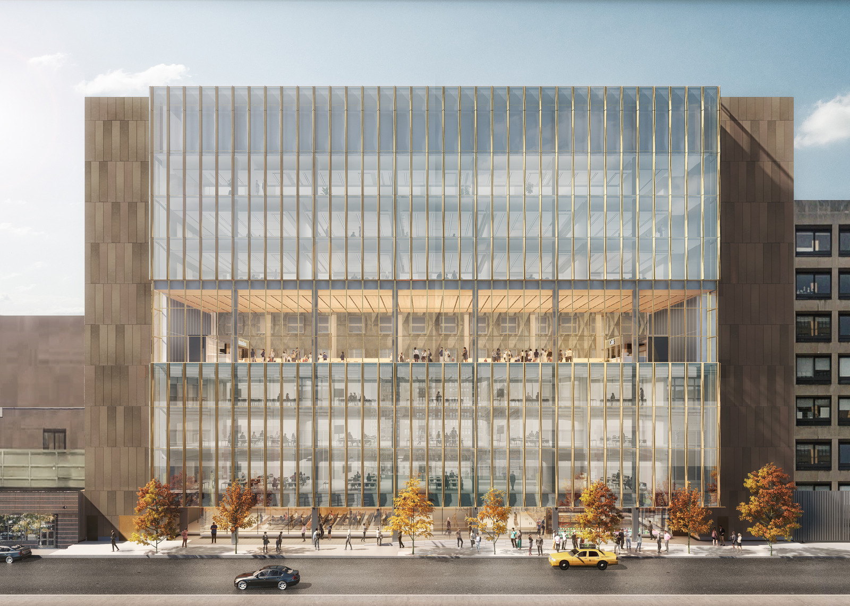

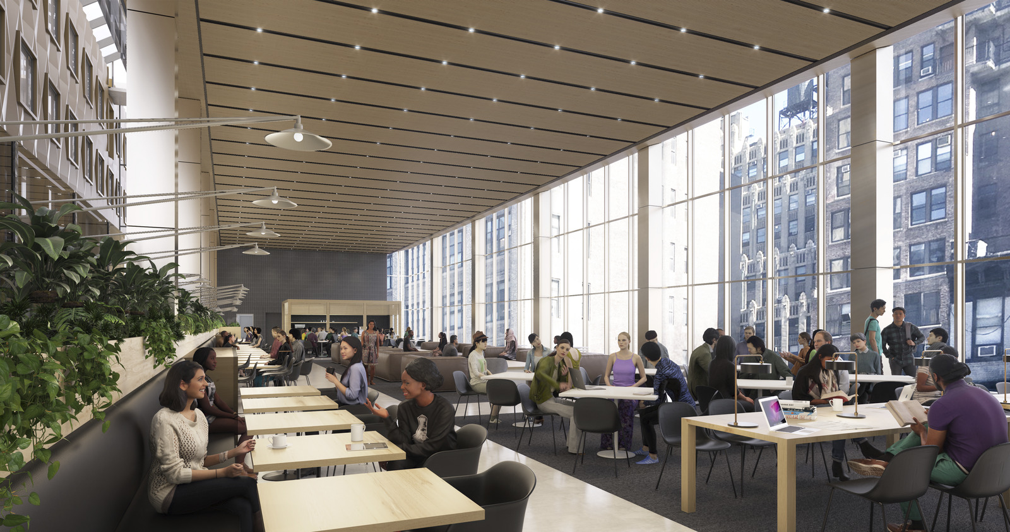




Another very well executed design by SHoP.
It is going to completely block the windows in the building behind it
It looks as though the rear building will look inside the new one, and some sections will be opened up to connect.
wouldn’t want to be living in one of those apartments whose windows will be staring at a blank brick wall
Those windows are part of the school and will be integrated into the new building.
It’s always good when you have SHoP behind the wheel. I’m keen to see how this one turns out.
Love anything the blocks the eyesore that is FIT. However, I’m not sure where all the sunlight in the rendering is going to come from… This is one very narrow ally with a giant new building going up directly to the north.