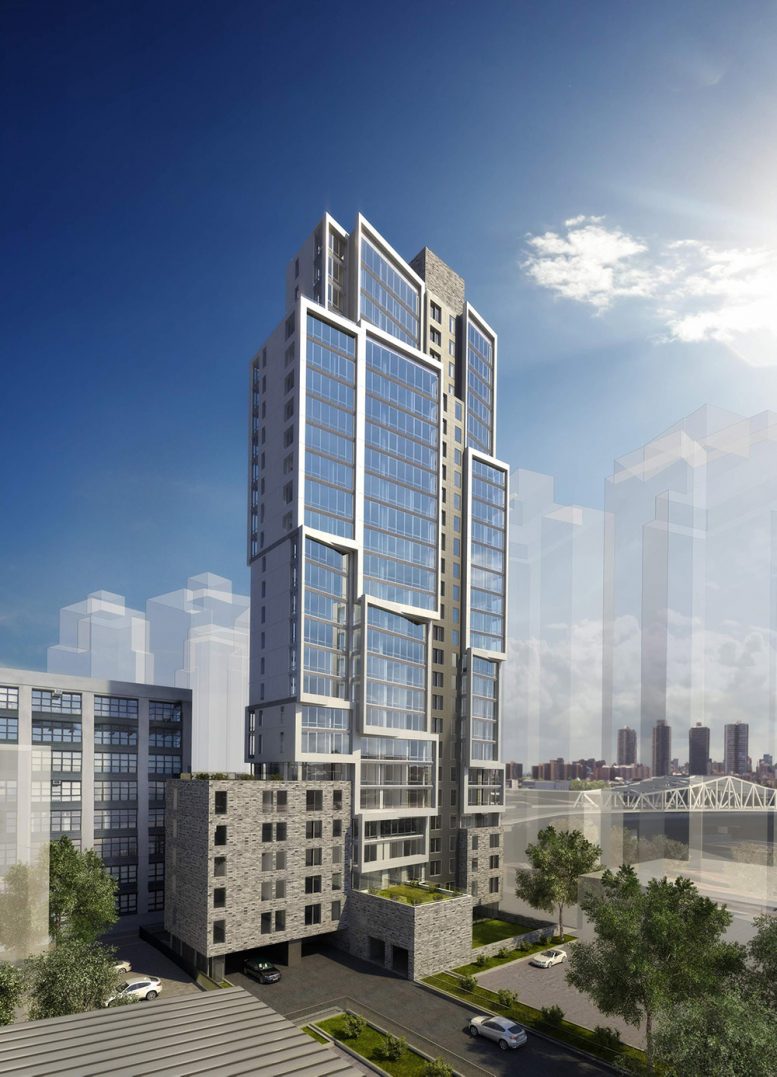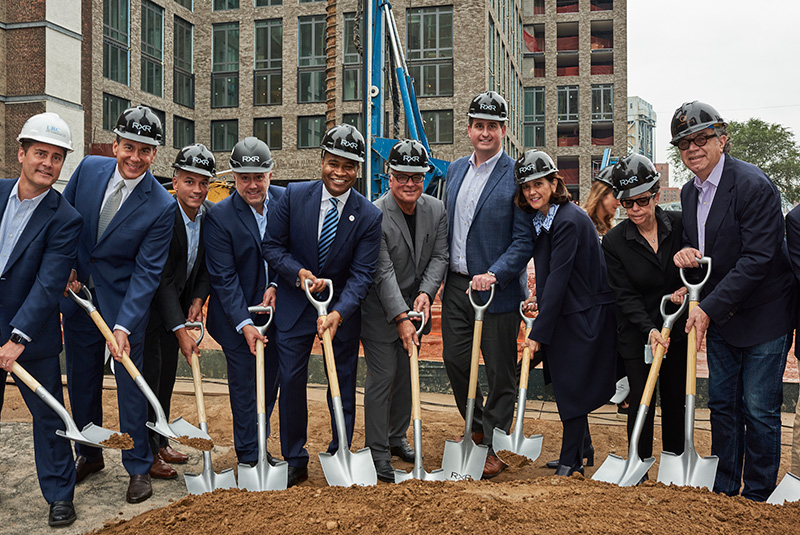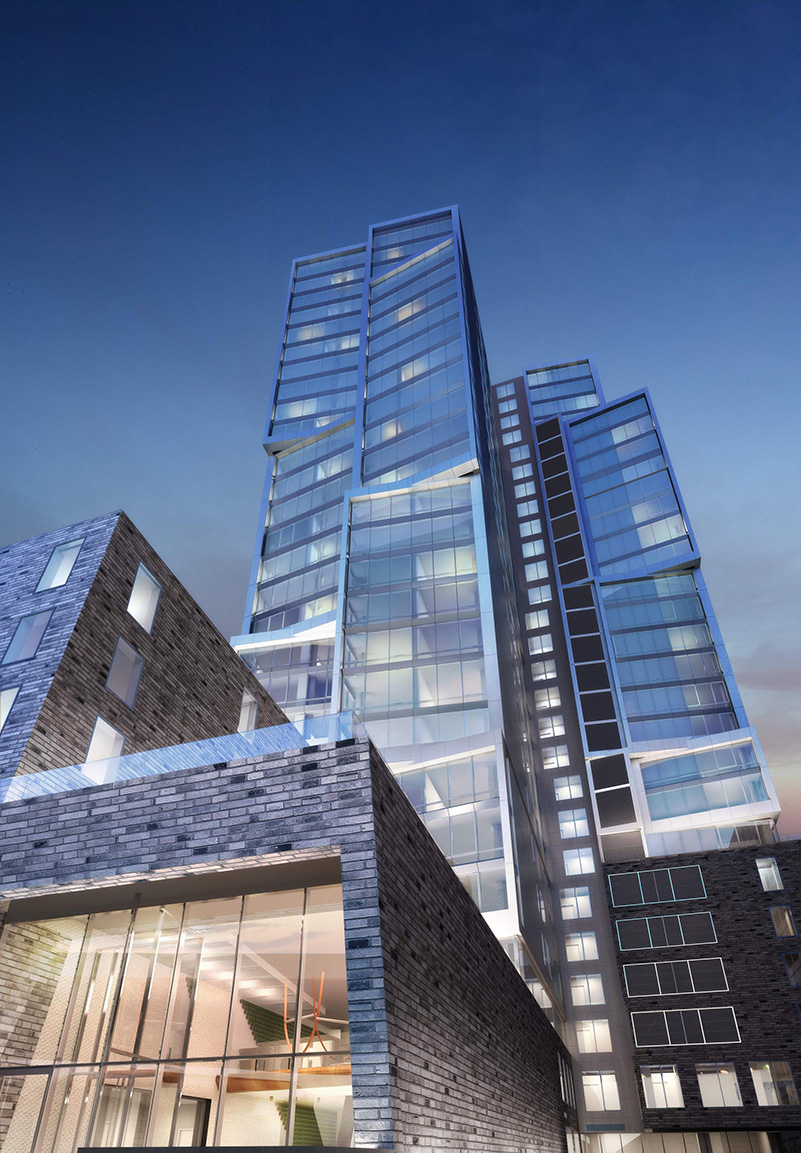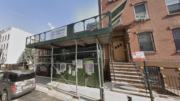RXR Realty recently celebrated the commencement of construction on 2413 Third Avenue, a 27-story residential tower in the Mott Haven section of the South Bronx. Designed by CetraRuddy Architecture, the development will comprise a mix of residences, parking, and ground-floor commercial area. 2413 Third Avenue arrives as RXR Realty’s first entry into the Bronx market.
“As the South Bronx’s population grows, RXR welcomes the opportunity to meet this demand and provide accessible, smartly designed, and amenitized homes,” said Joanne Minieri, senior executive vice president and COO of development and construction at RXR Realty. “RXR is fully committed to working in partnership with the community to increase local hiring and activate the neighborhood through direct investment.”
2413 Third Avenue will house 200 rental units including 60 rent-stabilized units for middle-income households. All units are equipped with stainless steel appliances, white oak flooring, matte black iron fixtures, and subway tiling. Amenity spaces will include a fitness center, communal lounge areas, landscaped outdoor space, and a roof terrace with barbecue grills and dining area.
“The building design is rooted in the traditions of the vibrant community of Mott Haven,” said Nancy J. Ruddy and John Cetra of CetraRuddy Architecture. “A bold massing creates a sculpted presence that both engages the sky while opening up to pedestrian activity. Indoor/outdoor connectivity and integration with nature is an important element that helped form the project, creating gardens and varied outdoor spaces.”
The rendering shows a lively modern design incorporating a number of rectangular volumes composed of light colored paneling framing sleek floor-to-ceiling glass. These volumes are assembled together at various angles, and are interspersed by a core of earth-toned brick masonry, creating a striking contrast.
The commercial component will occupy a modest 721 square feet and will be divided into a separate gallery and retail business. The development will also include a parking garage designed to accommodate 81 vehicles with electric vehicle charging stations, a trending amenity among new developments in the New York City area.
This past summer, RXR and Bank of America closed on a $75.2 million construction loan to finance the development. Construction is on track to wrap by the end of 2023.
Subscribe to YIMBY’s daily e-mail
Follow YIMBYgram for real-time photo updates
Like YIMBY on Facebook
Follow YIMBY’s Twitter for the latest in YIMBYnews








Another interesting, very solid design from CetraRuddy.
Cool!
Very nice and wonderful for the Bronx.
We need as of right zoning like this for the area surrounding the Hub and other underzoned express stations like Hunts Point and Parkchester.
Agree
100% agree. We need to upzone all of NYC around transit hubs.
Well.. I don’t see low income rental. $1800.00 is no 30% of some one income.. especially ppl in minimum raise.. is disgusting the rich get richer and the hell with the rest.. retirees not getting what they deserve cause they built this City. You know that’s true. Good day
Hurray!
More Buildings!
More People!
More Density!
More Traffic on our streets, subways and busses, etc.,
While our fragile infrastructure
continues to crumble.
Good Afternoon I would like an application for a two bedroom thank you
Attractive building and would delight the area. Bankside and The Arches look attractive too. What are also are healthier grocery stores, cafes, shopping and more restaurants like Japanese, America, etc.