Construction is nearing completion on 30 East 31st Street, a 39-story residential tower in NoMad. Designed by Morris Adjmi Architects and developed by Ekstein Development and Pinnacle Real Estate, the 479-foot-tall structure will yield 70,000 square feet and 42 units marketed by Reuveni Real Estate. The homes average 1,700 square feet and range in price from $1.65 million to upward of $12 million. 30 East 31st Street is located between Madison Avenue and Park Avenue South.
Since our last update in March, work has nearly concluded on the installation of the façade, including the signature white lattice cladding.
The sidewalk scaffolding along East 31st Street should be coming down soon as work on the exterior of the northern elevation has concluded. The eastern and western sides are also finished and show the completed look of the lattice paneling system, which begins as vertical parallel lines and intertwines into a diamond motif on the upper sections. Several dark triangular and diamond-shaped mechanical grilles make up a small portion around the top corners of this architectural design element. Blank gray panels are found in between and cover the concrete walls. The top of the southern profile only has a handful of white metal panels left to cover the concrete diagrid.
30 East 31st Street’s amenities include a basement for private storage, bicycle storage, and a laundry room for residents. On the ground floor is a residential banquet hall that will also act as lounge adjacent to a viewing garden, a private catering kitchen, and dining room. Other amenities are a fitness center located on the second level with an attached terrace and garden. Floors two through eight will house two one-bedroom units each, followed by full-floor two-bedroom residences from the ninth through the 37th floors. On the 38th and 39th floors will be an exclusive three-bedroom, three-and-a-half bathroom duplex penthouse. The windows looking out at the Manhattan skyline are framed by the diagonal columns we see looking up from the outside.
Remaining work on 30 Est 31st Street should conclude by the end of the year.
Subscribe to YIMBY’s daily e-mail
Follow YIMBYgram for real-time photo updates
Like YIMBY on Facebook
Follow YIMBY’s Twitter for the latest in YIMBYnews

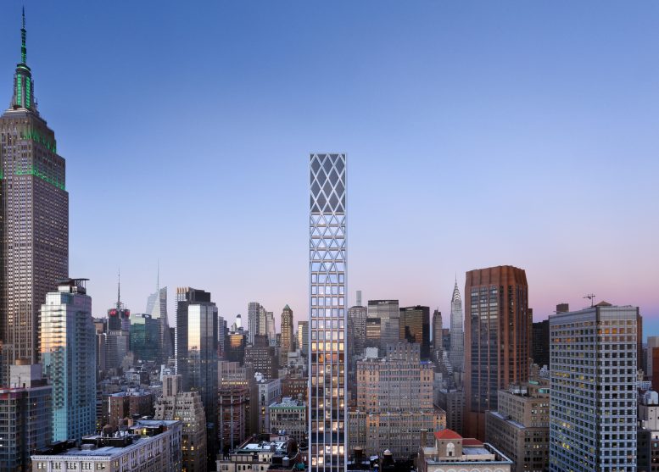
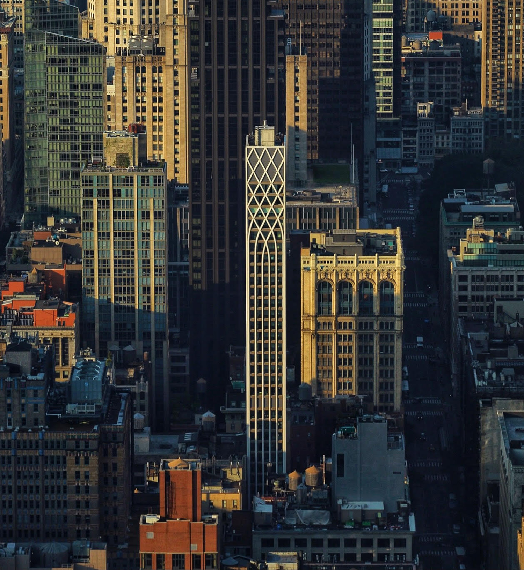
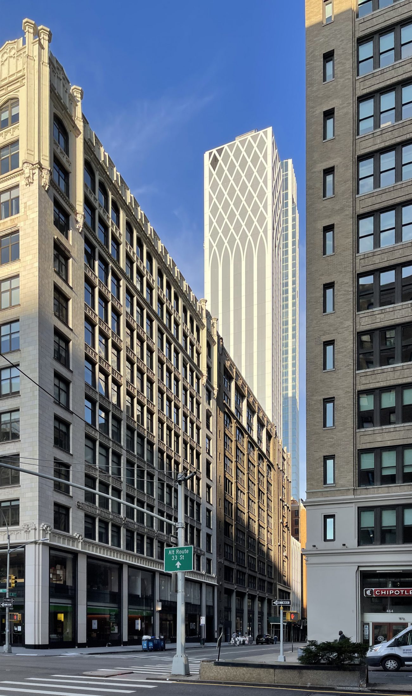
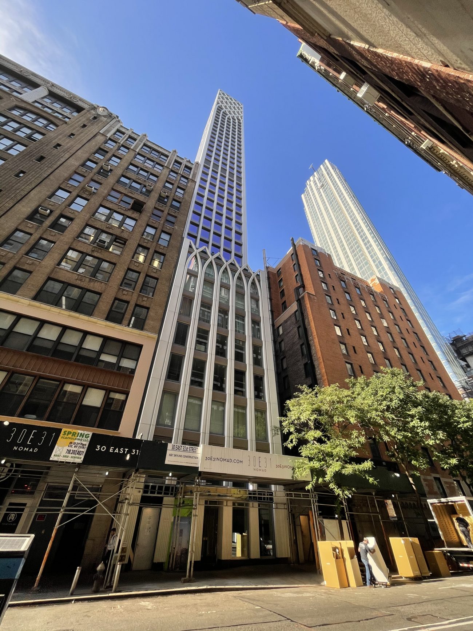
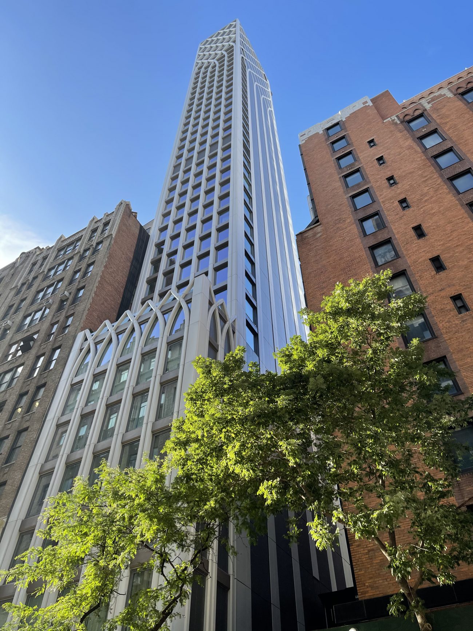
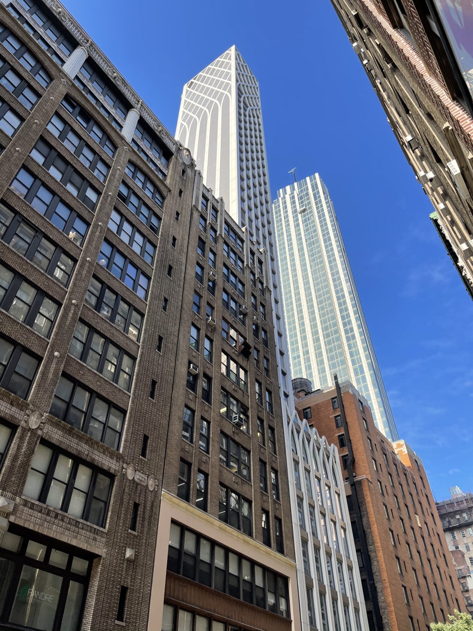

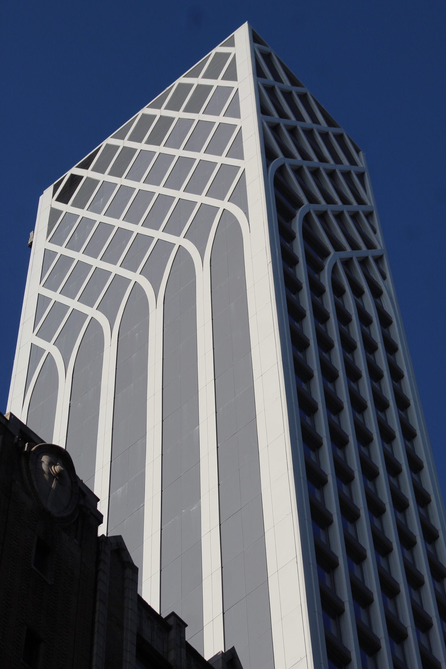
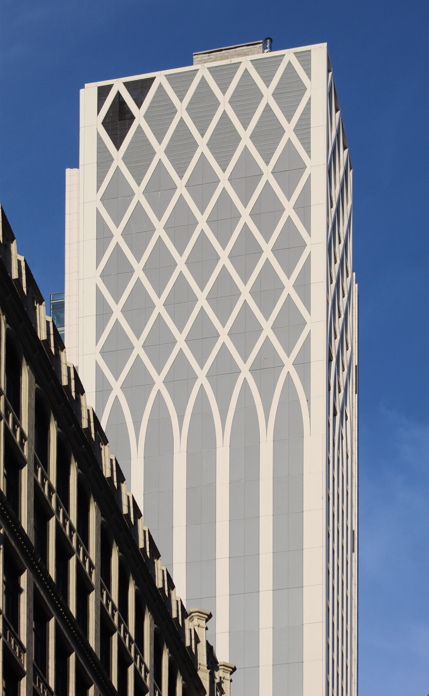
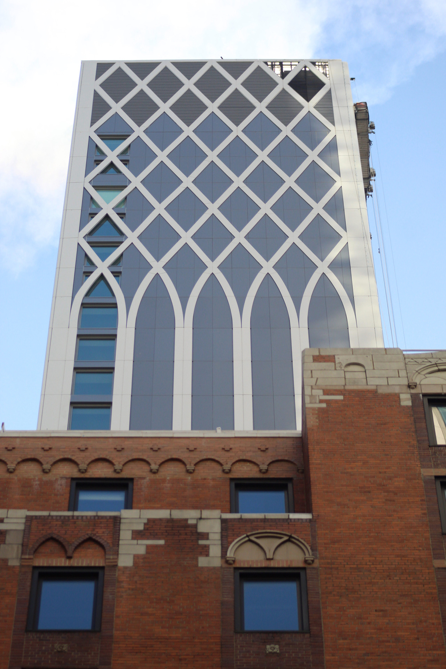
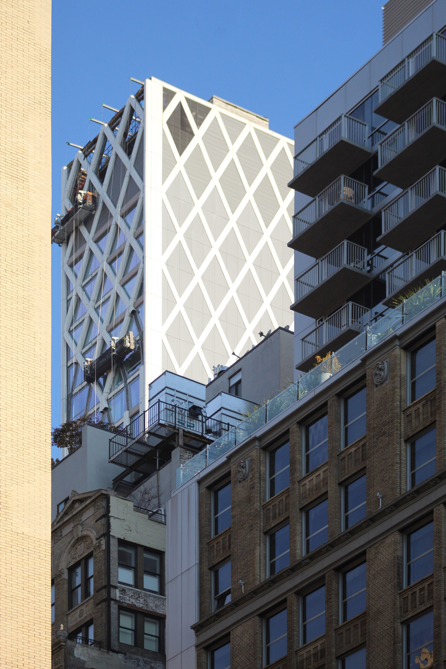
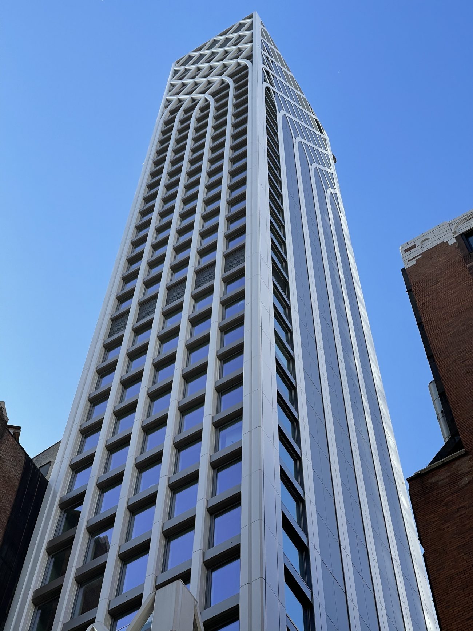
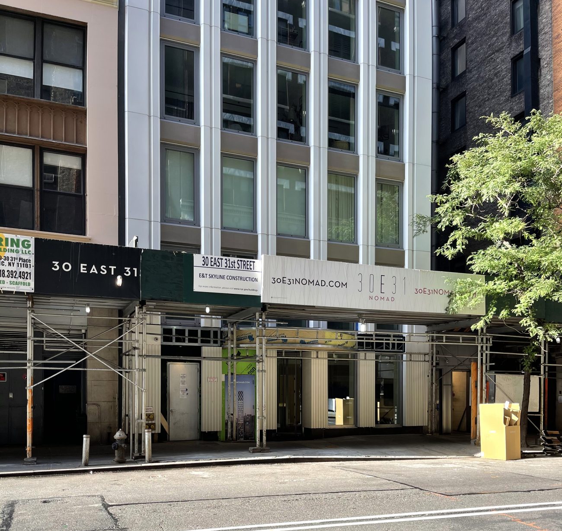

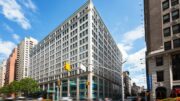


This is one of my favorite new projects. The design is very well detailed and truly timeless.
Time will tell how truly timeless it is.
Framed by the diagonal columns, I see looking up from the outside. Including the signature white lattice cladding, all I repeated are beautiful and skyscaped its design: Thanks to Michael Young.
This is a wonderful piece of architecture. Also, a much better job of matching the base to the existing street wall.
nice
matches the street level buildings next to it.
Hooray
I absolutely adore the unique shape of the lattice. It’s so mesmerizing. I also appreciate how that look is incorporated into the otherwise blank side walls. Overall, this building is very well done.
Good looking and it manages to respect the streetwall, rejoice!
Why is there a Laundry Room for Residents? A brand new tower does not have washer and dryers in each unit? Not luxury. For people who exercise everyday, a W/D is a must. Simple.
Otherwise on the exterior, it is well-designed.