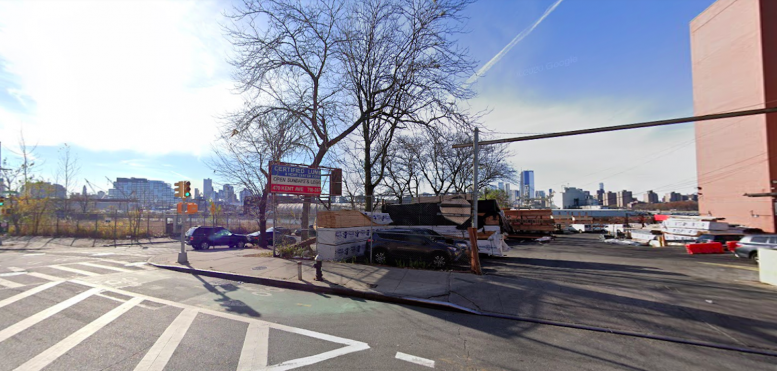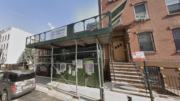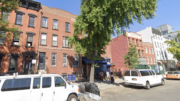Permits have been filed for a 16-story mixed-use building at 470 Kent Avenue in Williamsburg, Brooklyn. Located at the intersection of Division Avenue and Kent Avenue, the waterfront lot is walking distance from South Williamsburg stop on the East River Ferry and the Marcy Avenue subway station, serviced by the J, M, and Z trains. Naftali Group is listed as the owner behind the applications, along with the neighboring two mixed-use towers at 484 Kent Avenue, addressed as 480 and 490 Kent Avenue, and planned to rise 21 and 22 stories respectively.
The proposed 184-foot-tall development will yield 107,662 square feet, with 102,235 square feet designated for residential space and 5,426 square feet for commercial space. The building will have 127 residences, most likely rentals based on the average unit scope of 805 square feet. The concrete-based structure will also have a cellar, one loading berth, and 65 enclosed parking spaces.
Hill West Architects is listed as the architect of record.
Demolition permits have not been filed yet for the industrial building on the site. An estimated completion date has not been announced.
Subscribe to YIMBY’s daily e-mail
Follow YIMBYgram for real-time photo updates
Like YIMBY on Facebook
Follow YIMBY’s Twitter for the latest in YIMBYnews






Finally, that corner of the hood is overdue for development. A bit of a stroll to the subway but fantastic for biking.