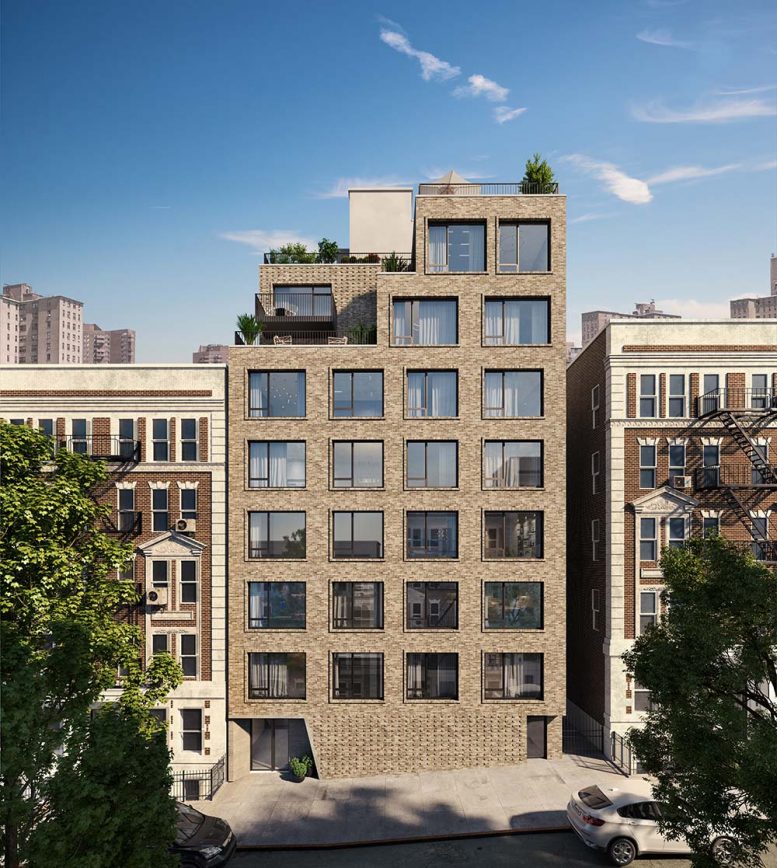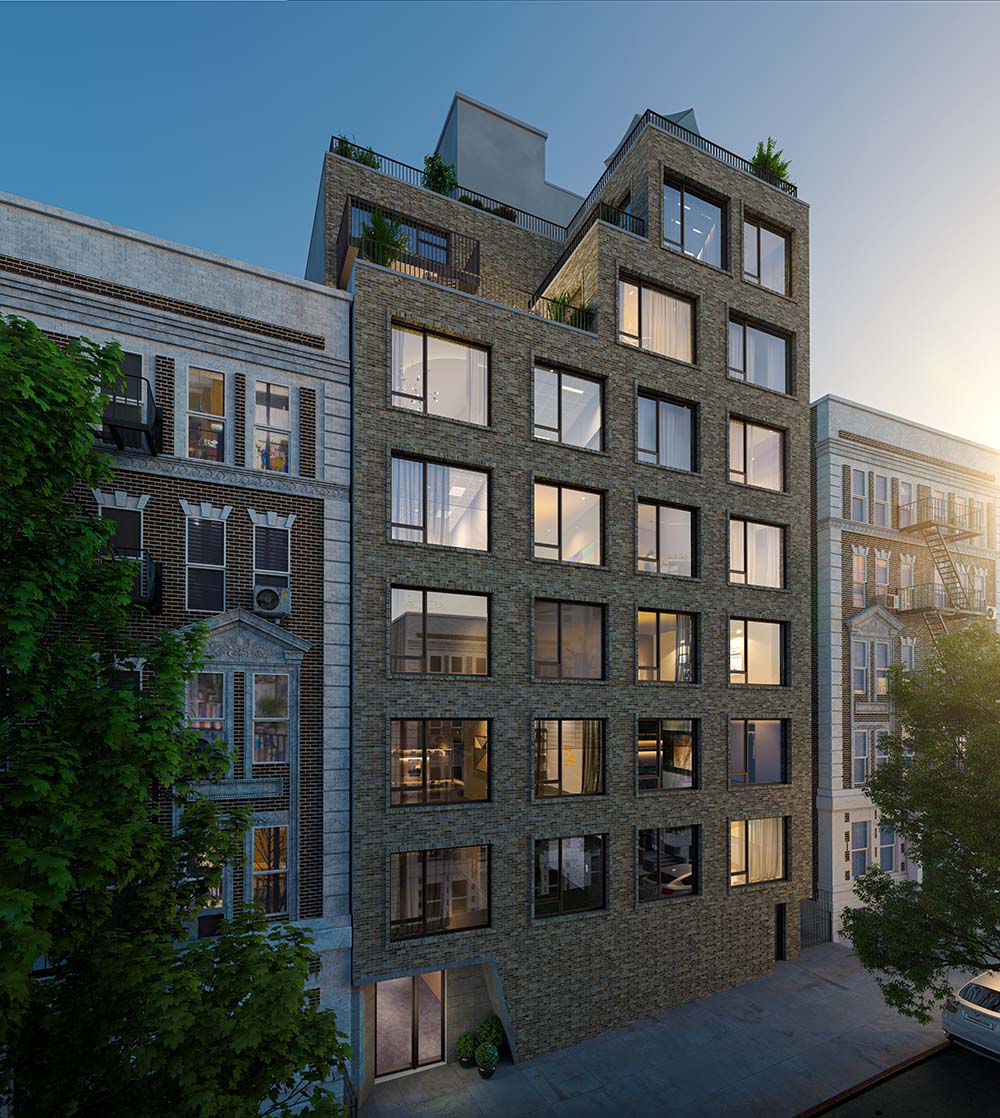Renderings from NDKazalas Architecture reveal a new eight-story residential building at 521 West 134th Street in Manhattan’s West Harlem neighborhood. From Haussmann Development, the building will eventually create 28 rental units spread across 19,000 square feet.
The façade will primarily comprise tan brick and large rectangular windows. The massing is set back above the sixth floor to create a large terrace level for the most premium units. The building also includes a communal terrace at the roof level.
The property is located within the Manhattanville Opportunity Zone, an area of the Manhattan where developers have access to special incentives that offset the construction costs, specifically for affordable housing projects. Haussmann Development purchased the site in May 2021 and plans to break ground early next year using those incentives.
The developer has not revealed an anticipated date of completion.
Subscribe to YIMBY’s daily e-mail
Follow YIMBYgram for real-time photo updates
Like YIMBY on Facebook
Follow YIMBY’s Twitter for the latest in YIMBYnews







Beautiful. Its about time Manhattanville and West Harlem get some new construction.
Terrible base. Be sure to seal the brick from graffiti.
The brick color is just plain gross. How much better would this look with a very light limestone shade of brick?
Greenery would help.
Respectful to the neighborhood except entrance floor looks like prison and really has to be rethought
I think it’s respectful infill, nicely handled, and deals with the slope with an acknowledgement of the buttressed wall. I wish the color of the brick was more in keeping with the street wall of the adjoining buildings so the newness of the building is more subtle. No plans to review so it’s hard to give the building a real once over….
This is well done, I agree on the base, could have done something much better, overall quite nice though. I still would love to see an architect come up with a great modern interpretation of a cornice, all these new infill dev are being build in prewar neighborhoods next to buildings with cornices…I always fee buildings 10 stories or shorter look a bit naked without one.
To the contrary most buildings on this block has had their cornices removed by cheapskate landlords. This neighborhood is not immune from the upper facade mutilation so many older apartment houses in this city endure. DOB should really put a stop to it and develop a program to help property owners fix the parapets correctly and in a historically appropriate manner as well as restore cornices removed years ago. This also applies to Tudor detailing that is being removed by thoughtless owners.
Not really a fan of the southeast corner of the base with that weird overhang. I wonder why a gangway is being preserved here at all? Also that oatmeal brick is just plain gross.
Havent been down this street in person but streetview shows the neighbor building to the west is completely blocked up and vacant. Anyone know if that’s still the case?
I don’t see anything wrong with the brick color or base, as it is obviously on steeper incline. Will look good for the neighborhood and still be airy with those big windows.
A respectful addition to the block in terms of massing, height, floors, etc. I think the base could have used some work as it just creates a blank wall to the street which should be a general no-no. Otherwise, decent project.